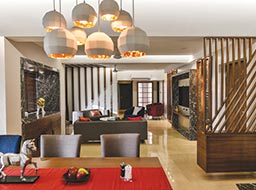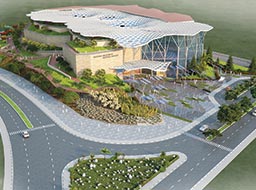
Portraying Indian Heritage
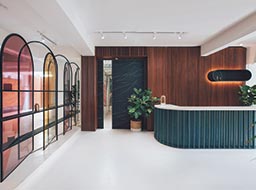
Integrating Business & Leisure
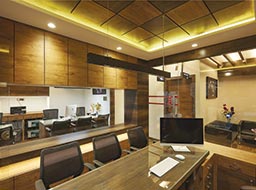
The Language of Design
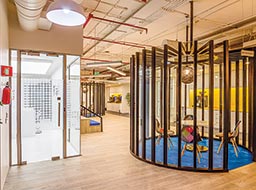
Bringing Visual Integrity
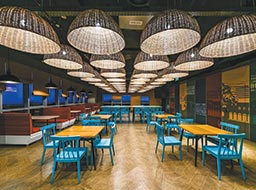
Understated & Inspiring
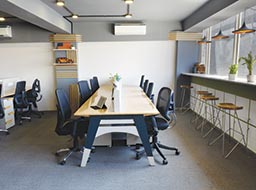
Raw & Industrial
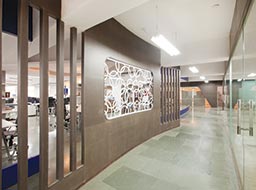
Optimal Utility
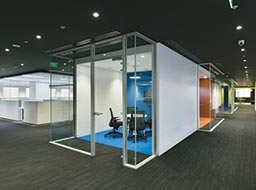
The Decluttered Workspace
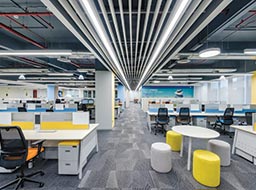
Vibrant & Collaborative
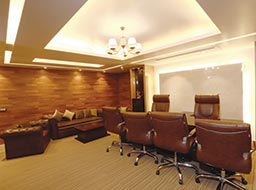
A Study in Transcendental Dichotomy
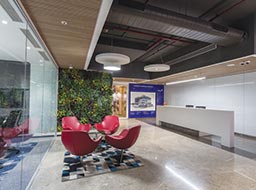
Why Are World's Leading Companies Focusing So Much on their Office Design?
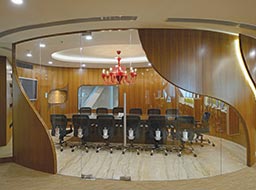
Engaging the Workforce
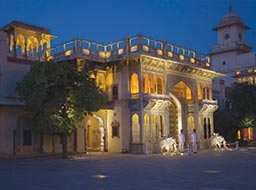
Light for Façade – Façade for Light
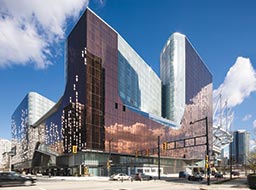
An Urban Oasis
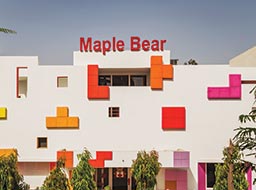
Tetris-ing the Built Ideology
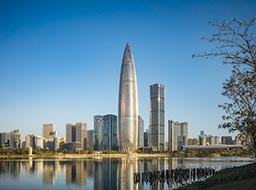
Landmark Office Tower in Shenzhen
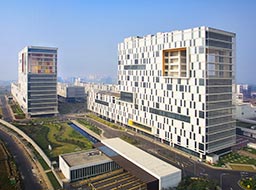
Fostering Community Interactions
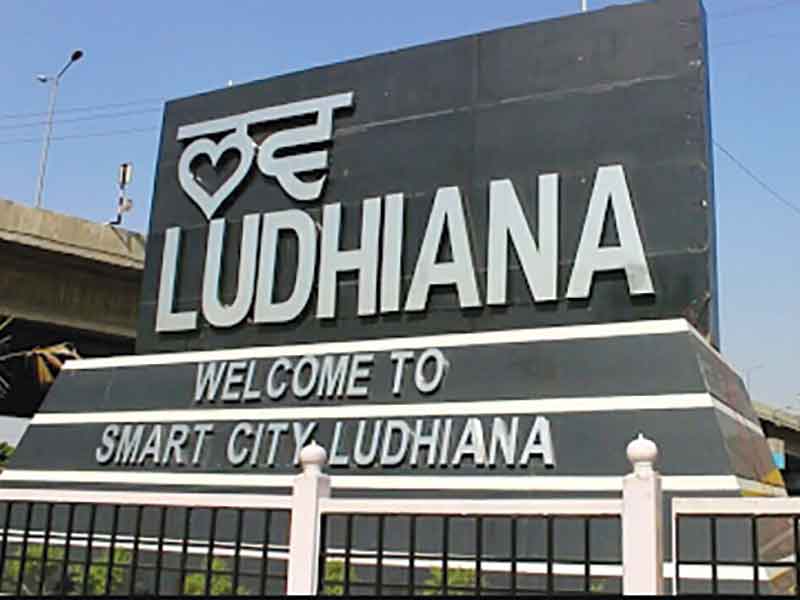
Mission Made Possible by Ar. Sanjay Goel, Designex Architects
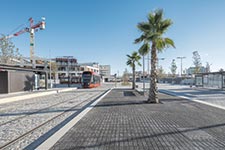
Different Movements With Different Needs
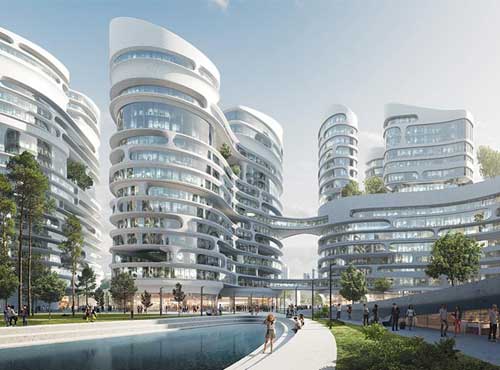
Zaha Hadid Architects Designs New Rublyovo-Arkhangelskoye Neighbourhood in Moscow
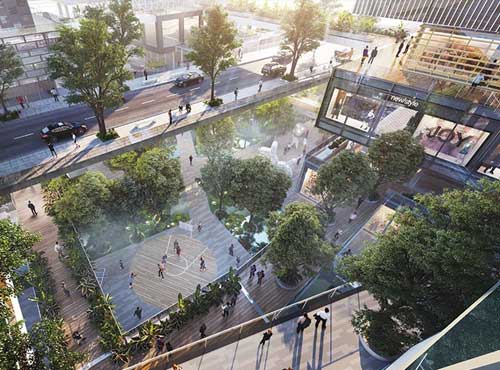
Next-Gen Skyscrapers designed by MVRDVs
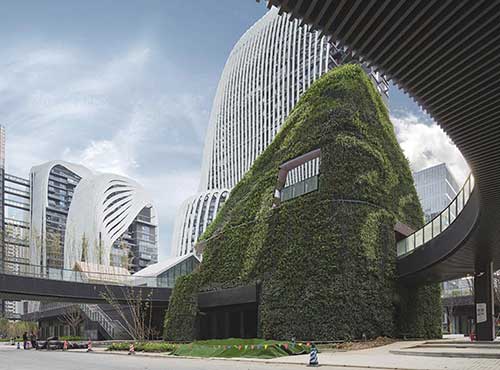
MAD Architects conceives the Nanjing Zendai Himalayas Center
Poetic Retreat in City
The mixed-use development has an overall building area of approximately 560,000 sqm, comprising of commercial, hotel, office, and residential programs. The scheme seeks to restore the spiritual harmony between humanity and nature through the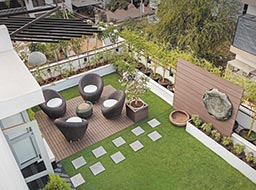
Visual Connectivity
