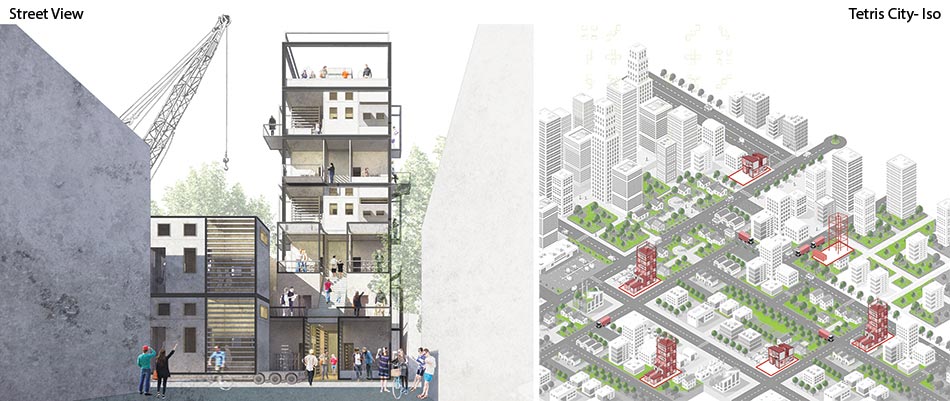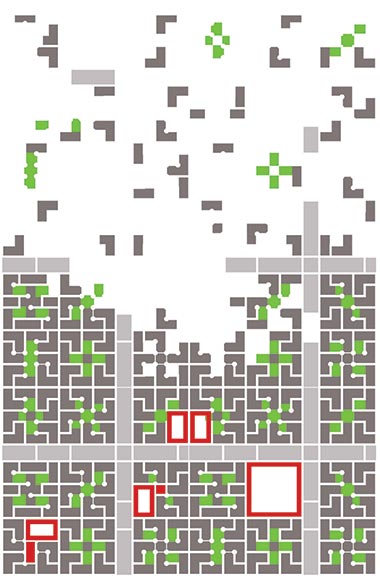
Cities are laid out with an overall master plan which provides a grand framework; but most often, they don’t develop entirely as per the plan, and in the urbanization process, many voids are left within the city fabric that are rendered useless. With land increasingly becoming the most sought-after resource, every parcel of it must be utilized to its maximum potential
Ar. Nilesh Bansal, Chaukor Studio
The present-day state of any city can be seen as similar to the video game of the 90s era - TETRIS. In the game, predefined modules were automatically selected, and the gamer had to fit them together in a given time frame to utilize maximum space. But no matter how good one was at it, voids were always left behind! In the same perspective, no matter how well planned the cities are, they too face a similar scenario where such voids are left and require definition.
 Community Module
Community ModuleThe Solution: Modular housing units of standard sizes are designed and transported by trucks to the site. A pre-engineered grid structure is erected on the vacant plot that serves as the framework to fit in these pop-up houses. These house modules can then be easily assembled in the grid frame very quickly with the help of cranes.
 Single Unit Module
Single Unit ModuleIt takes approximately 30-45 days to assemble a 7-story structure, complete with its prefabricated interior finishes. Depending upon the location of the vacant plot, the requirements of the surrounding area can be defined. The structure can then help facilitate the same. The design can find application in low-cost housing projects, offices, commercial areas, and utility buildings. With such structures, the surrounding areas can get multiple facilities that they are lacking.
 Tetris City
Tetris CityThe Solution: What if these Urban Voids can be redefined to act as a common pool of a land resource that is made available in a time bound contract for such Pop-Up housing communities? These communities shall be pre-fabricated and portable. The modularity of the unit shall allow it to construct and de-construct as and when needed. Such clusters would therefore add to the huge pool of rental housing by utilizing trapped Urban Voids of the city.
Single Module Design: The arrangement of single unit is divided into three parts. The front is common area for a family along with toilet and kitchen placed at the centre. The private area such as bedroom placed on the rear side adjacent.
Community Module Design: The community arrangement setup is completely based on temporary formation. Two units placed opposite to each other having a central service core for circulation and other services. All units getting the direct air ventilation and daylight for each space inside.















