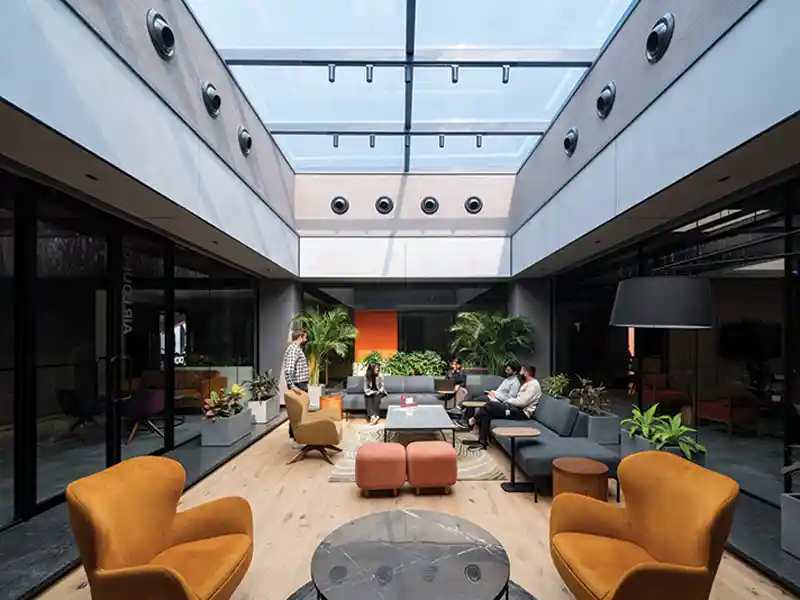
UrbanMistrii Designs The Pool House as a Sustainable Prefab Farmhouse Extension

Thomas Parambil Architects Designs Solum as a Residential Project

Perceptive Ideas Consulting Engineers Designs a Luxury Hotel in the Aravalli Terrain

Vastunidhi Architects and RPS Infrastructure Redefine Commercial Architecture

ACDF Architecture's Design of a Residential Tower Exemplifies Intelligent Reuse

DFI Designs Eldeco Center as a Mixed Use Project

Morphogenesis Designs India’s First IGBC-Certified Business Park

RICPL Undertakes Redevelopment of Gorakhpur Railway Station

SJK Architects Designs a Residence Wrapped in Timber Lattices

Regency Hospital, Gorakhpur, designed by IIDC Architects

Mixed-Use Project by SRARH Studio

MVRDV’s Designs 23-Storey Mixed-Use Complex

CP Kukreja Architects Designes India’s First Large-Scale Transit-Oriented Urban Hub

A Sustainable, Tradition-Inspired Building by Sanjay Puri Architects

RICPL Delivers Permanent Campus of IIM Bodh Gaya on EPC basis

PietriArchitectes' New Building Design is Rooted in Its Architectural vocabulary

NS Studio Blends Contemporary Architectural Forms with Traditional Building Materials

UNStudio with partner HYP Architects Win Kyklos Building Design Competition in Belval
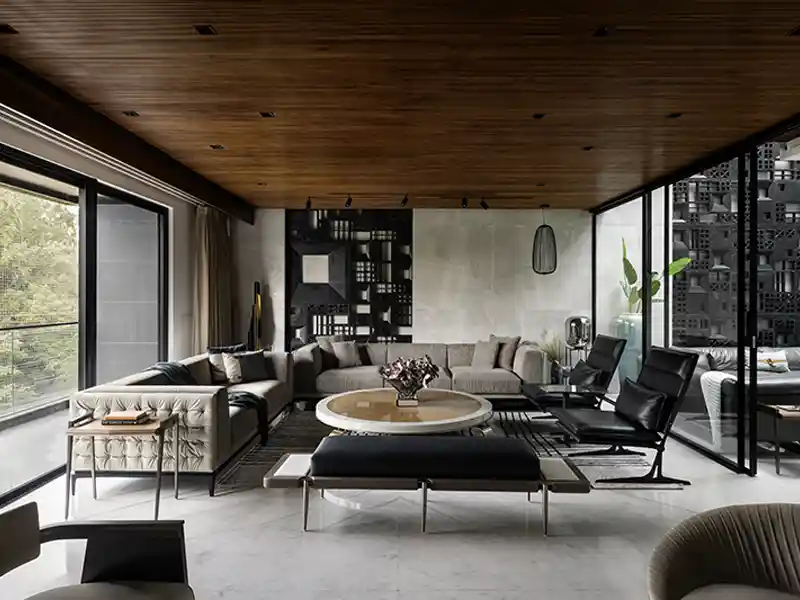
Bharatansh Design Studio’s New Delhi residence embodies modern living with bold forms, natural materials, and fluid spaces
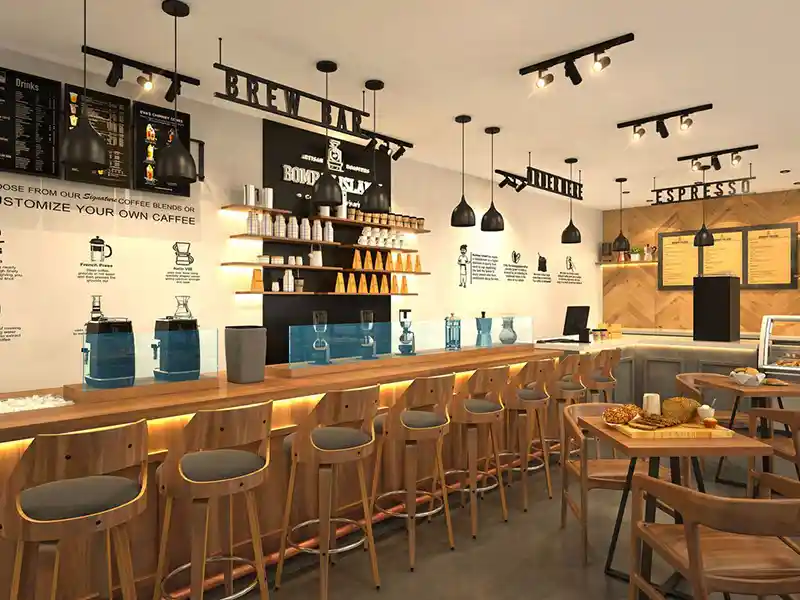
Selling Spaces vs Creating Experiences: The Power of Interior Design
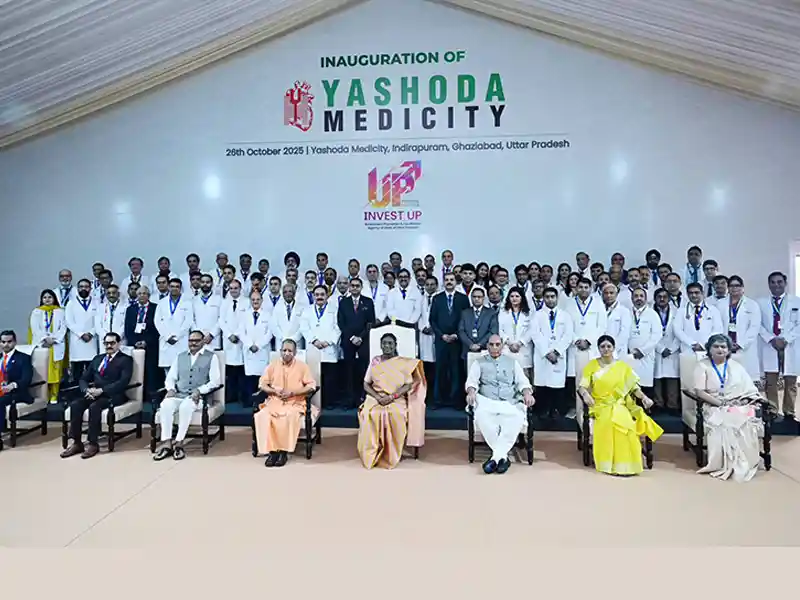
Ramacivil India Delivers North India’s Most Advanced Green Hospital
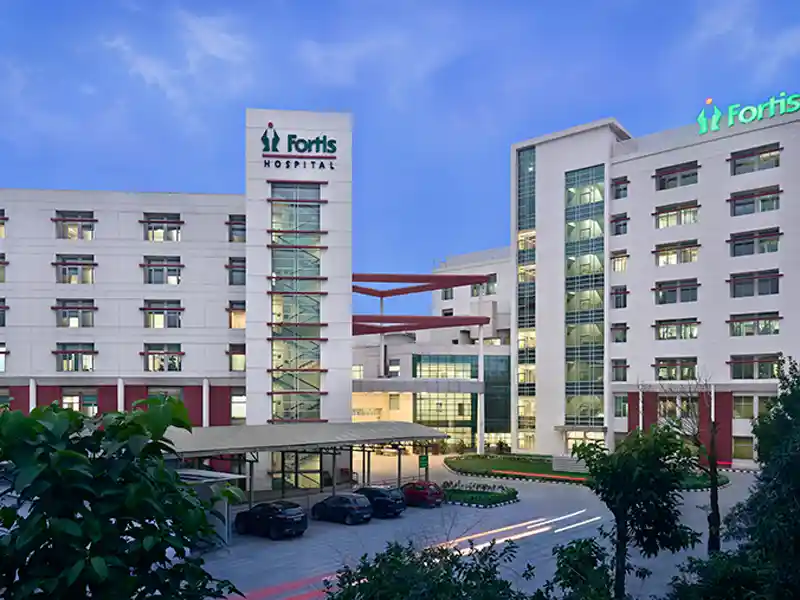
IIDC Architects Sets a Benchmark in Future Ready Healthcare Design
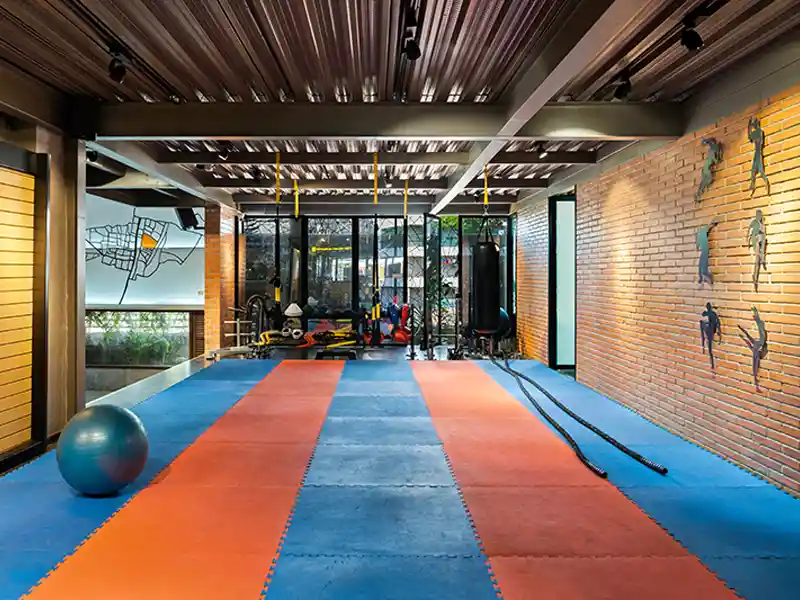
DS2 Architecture’s Design of a Sports Arena Eliminates Waste With Regenerative Design
