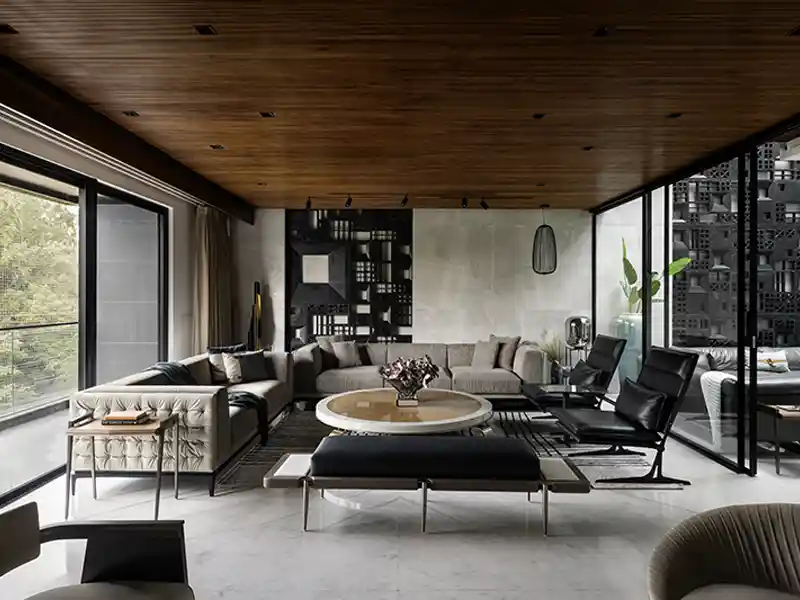
The double-height living area commands attention with its bold use of black Kadapa stone, integrated into the design to highlight geometric shapes. The stone’s rich texture and dark tones form a striking contrast with the light-filled space, making it a true architectural statement.
Ample natural light and fresh air are an integral part of the home, made possible by the introduction of a central courtyard. This thoughtful addition not only enhances the light quality throughout but also creates a connection to nature. The Michael Angelo stone flooring, paired with wood-heavy interiors, contributes to the warm, welcoming atmosphere that defines the home, while ensuring a cozy yet sophisticated environment perfect for family living.
The formal living area serves as a bright, inviting space for both relaxation and entertaining where expansive aluminium windows frame beautiful views of the outdoors, bathing the room in natural light. The wooden ceiling, combined with soft tones of beige and brown, creates a tranquil, peaceful atmosphere that fosters calm. A stylish bar area adds an extra touch of sophistication, making the space perfect for hosting friends and guests or enjoying quiet moments of leisure.

The powder room is nothing short of luxurious, designed as a jewel box with semi-precious stone surfaces that elevate the space with rich texture and natural elegance. The accent wall, adorned with intricate stone patterns, creates a stunning focal point that draws the eye. The luminous quality of the stone adds to the room’s opulent feel, while a standing wash basin
crafted from natural materials complements the design. This organic touch brings warmth and uniqueness to the powder room, making it both artfully curated and opulent.
The dining area is thoughtfully integrated with the family area, allowing for an effortless flow between spaces. This design promotes connectivity, ensuring the family can come together while also having the flexibility of defined spaces. The open kitchen, positioned adjacent to the dining space, allows for easy movement and convenience. Its sleek matte black finish pairs beautifully with the stunning Black Marquino marble countertop, adding texture and timeless elegance, creating a space that is both functional and visually striking.

Each of the bedrooms has been designed to offer a unique look and feel, with one common thread running through them—the use of geometric shapes. This cohesive design concept ties the rooms together while allowing each space to have its own individual character.
The master bedroom blends modern elegance with comfort, featuring bold geometric design elements, expansive park-view windows, and a stylish seating area. The design offers both sophistication and relaxation, with a generous walk-in wardrobe and a luxurious open-plan bathroom. The bathroom, complete with a freestanding tub and sleek stone finishes, enhances the room’s upscale, contemporary appeal, providing the perfect private retreat.
The parents' bedroom offers a serene retreat, designed with neutral tones and geometric patterns in the bed’s backdrop to create a calm, sophisticated atmosphere. The daughter’s room is a delightful combination of soft pink and green hues, creating a space that feels both playful and graceful. The room's delicate aesthetic is elevated by accents of Corian stone in the study and shelving areas, which add a refined, durable touch. The careful selection of materials and colours ensures that the room remains both charming and functional.
The washrooms throughout the home complement the adjoining bedrooms, borrowing their interior language to maintain a consistent and harmonious flow. This attention to detail ensures a cohesive design, uniting the spaces while highlighting their individual character.
"Each space is thoughtfully designed to balance function, comfort, and understated luxury — making this home a true architectural statement."
Architect
Ar Harman Bharatansh
















