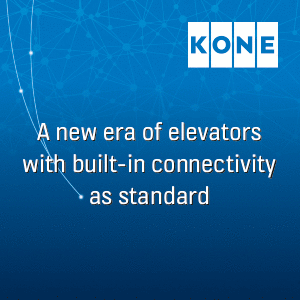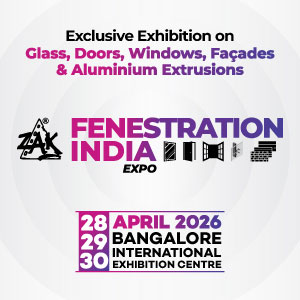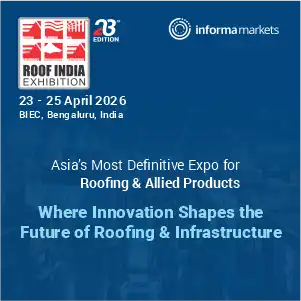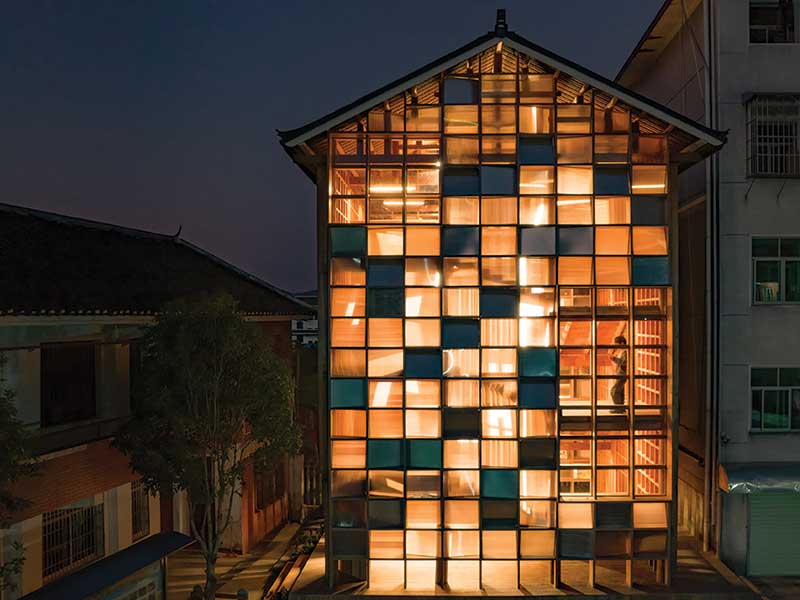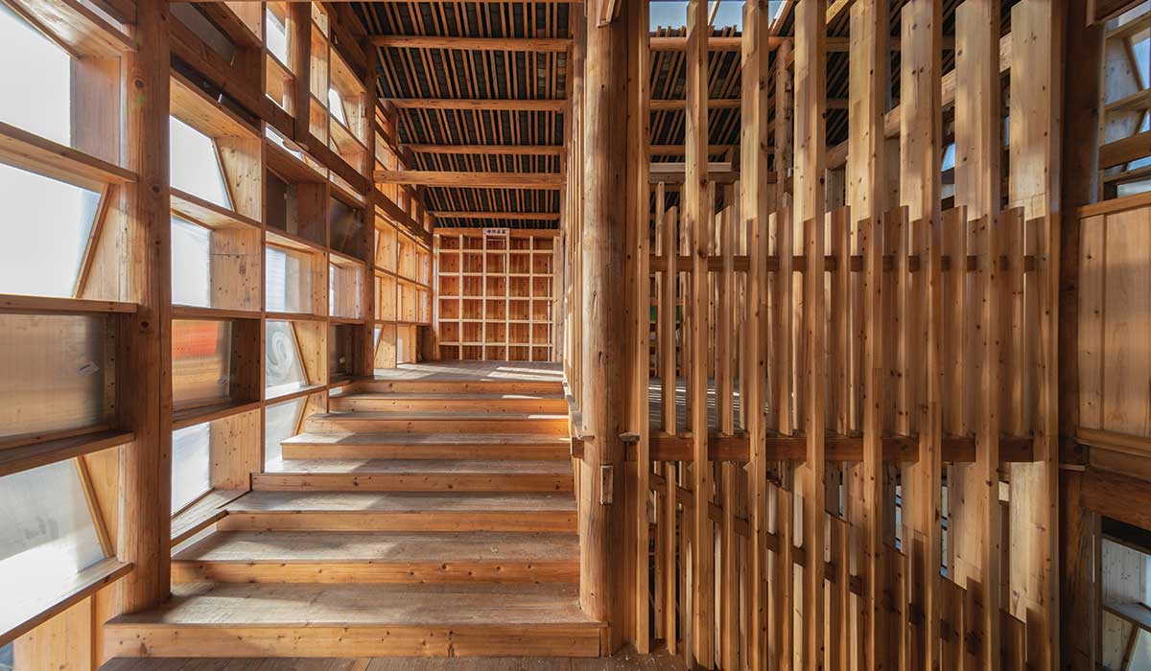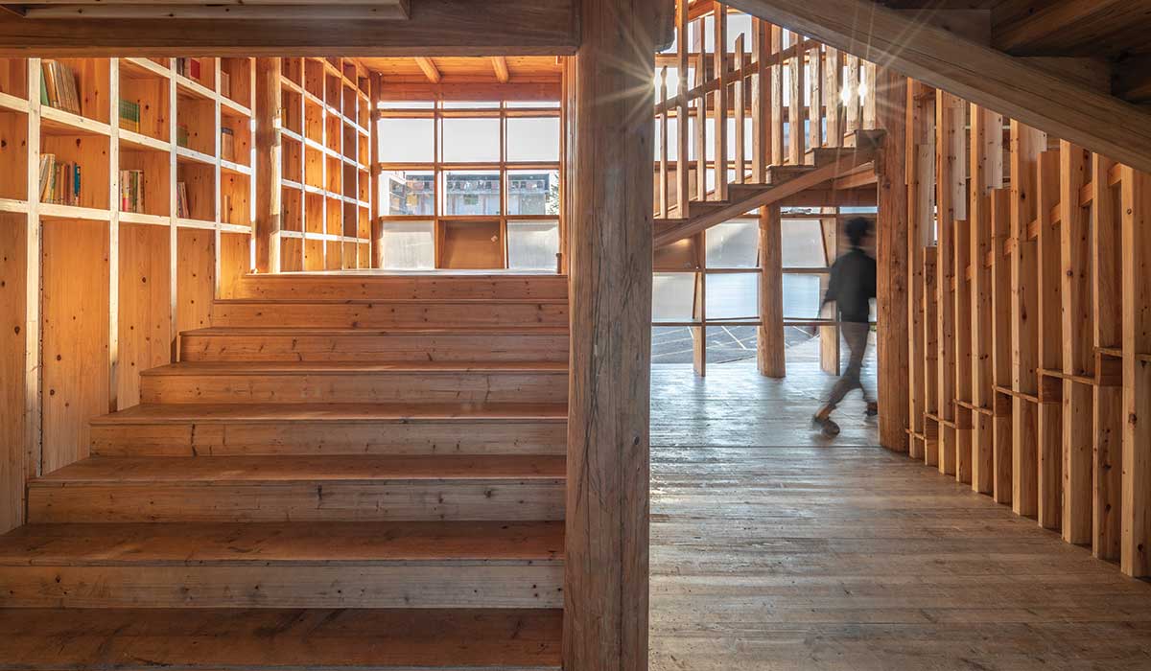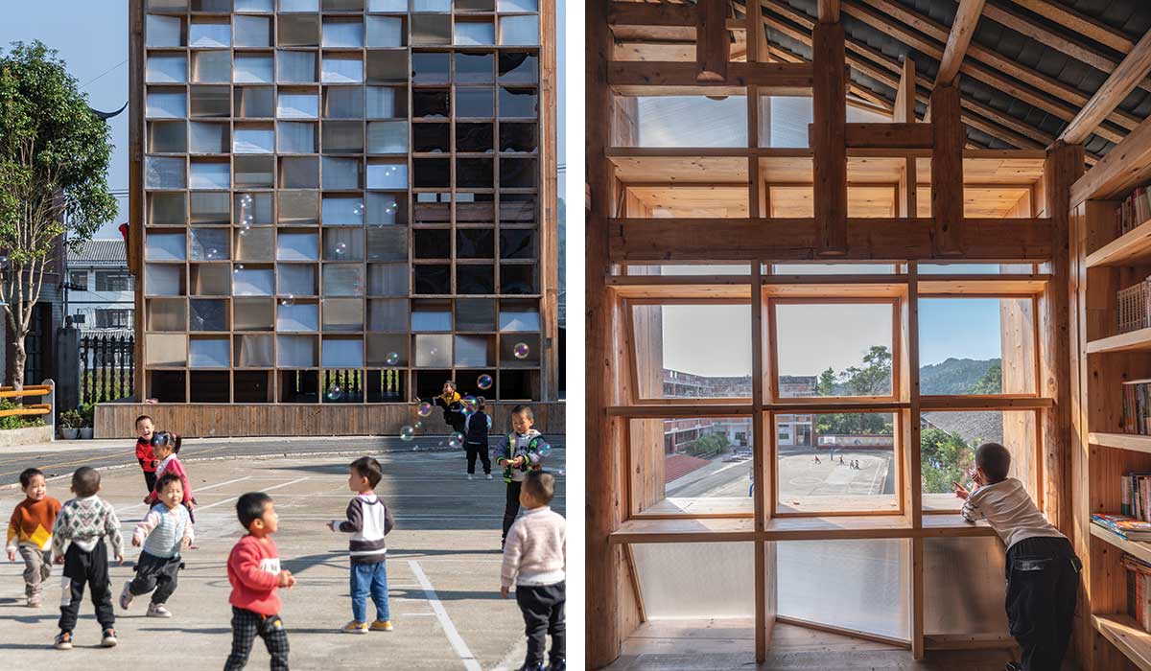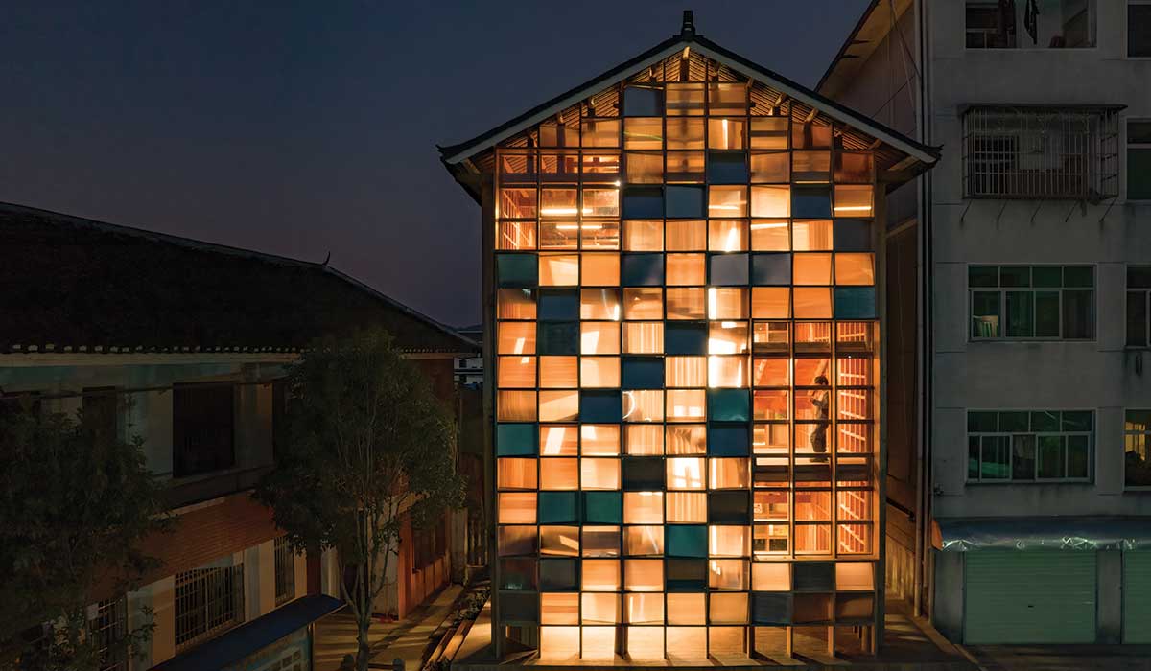
Sumit Dhawan: Cityspace’82 Architects
Implementing efficient construction practices, such as careful planning, proper material handling, and regular waste audits, help reduce waste generation....

Mueen Haris: Ds2 Architecture
With the right forethought, wastage should essentially be non-existent in any architectural project....

Rahul Bansal: groupDCA
Collaboration between architects, builders, material suppliers, and manufacturers is essential to drive infrastructure that supports efficient, waste-reducing building practices....

Prof. Krishna Rao Jaisim: Jaisim Fountainhead
Wealth accumulated and stored is a waste; on the other hand, waste studied with imagination and re-used innovatively, can create unique and sustainable built spaces....

Rahul Bahl: Krishna Buildestates
Transitioning to a circular economy requires upfront investment, but with the right strategy, this initiative is projected to deliver long-term profitability....

Manish Kumat, Architect: Manish Kumat Design Cell
As architects and designers, we have a profound responsibility towards the environment: designing a building is not just about aesthetics and functionality; it is also about sustainability and minimizing material waste....

Neha Bhasin: Pramana Design Studio
By embedding waste-reduction principles into the design process, architects can help minimize the environmental impact, lower construction costs, and conserve resources....

Sharan Babani: Satguru Builders
Responsible construction practices are paramount, not just for the environment, but also for the long-term value and sustainability of projects....

Anil Badan: Studio B Architects
The design of a building can minimise construction waste with thoughtful planning and material efficiency....

Shraddha Kedia-Agarwal: Transcon Developers
Establishing standardized definitions and guidelines for zero-waste construction can help drive wide-spread adoption by the real estate industry....











