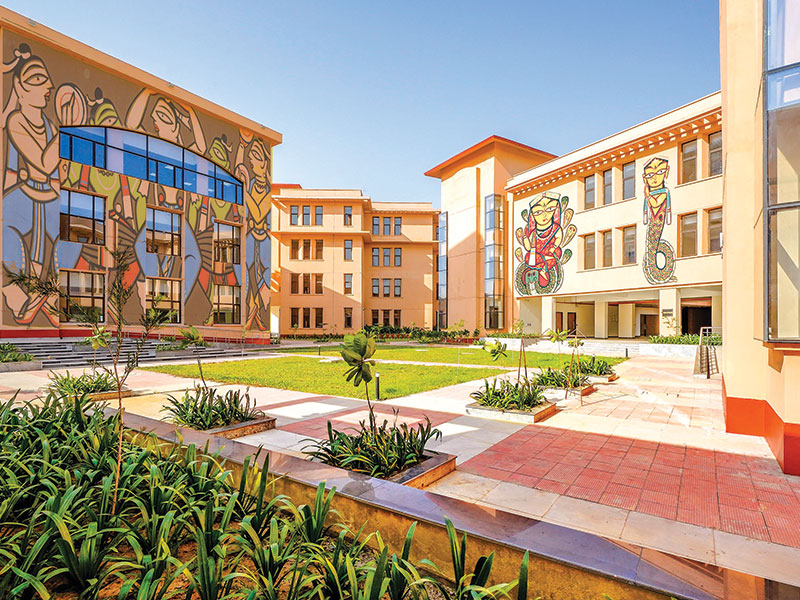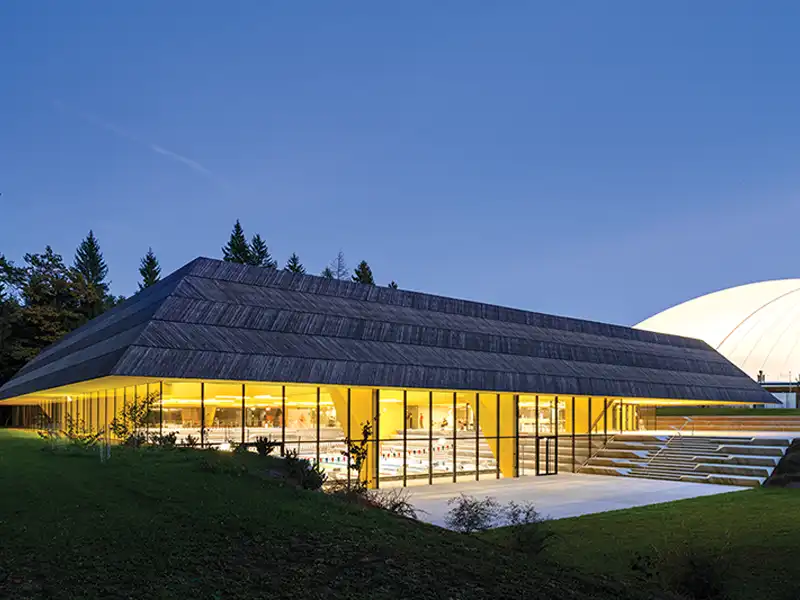
Spa + Pool by Enota
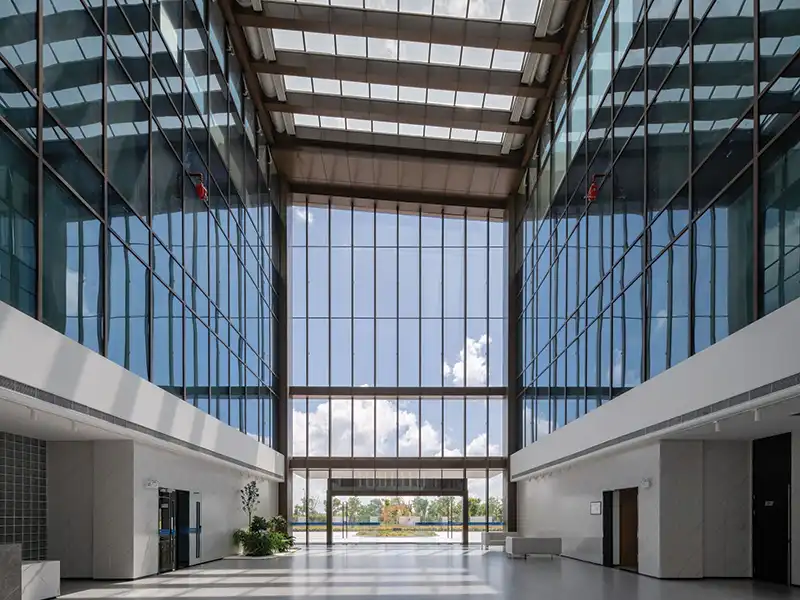
Industrial by Voice Architecture Lab (VAL)
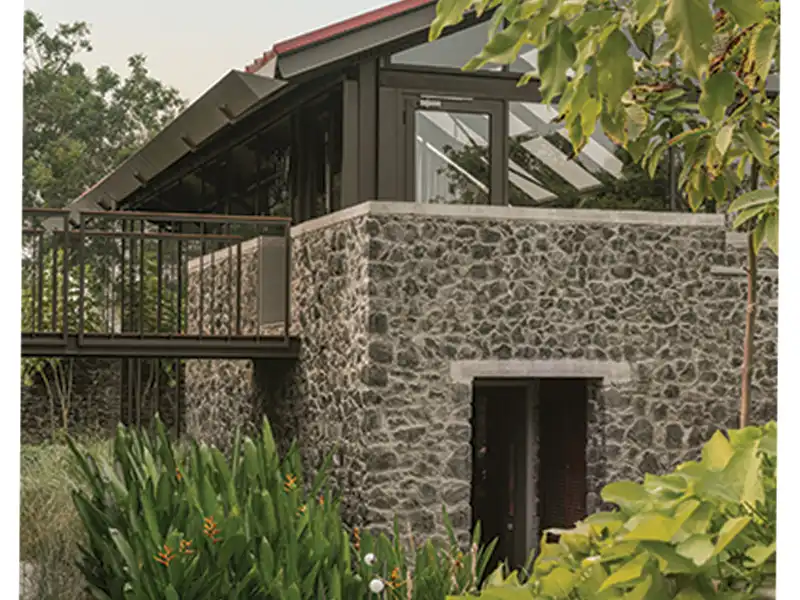
Office Campus by Studio Saransh's
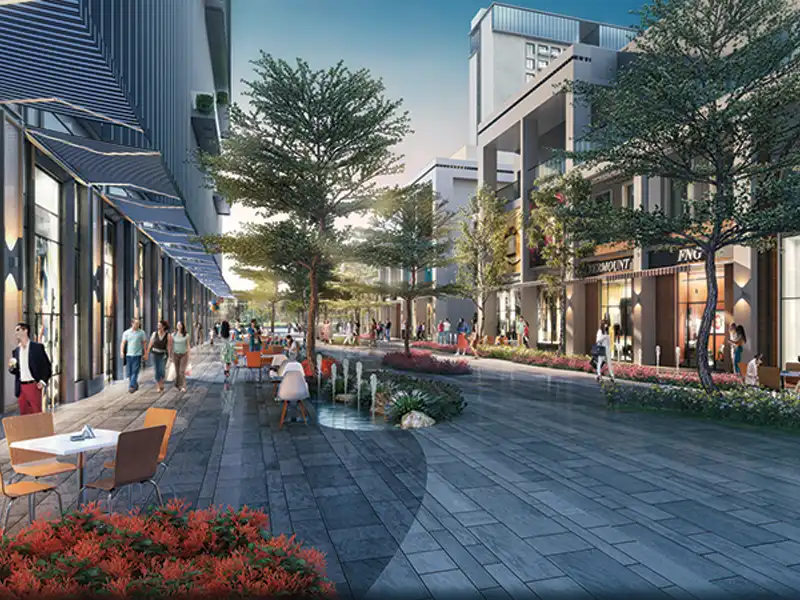
Mixed Use by Vastunidhi Architects
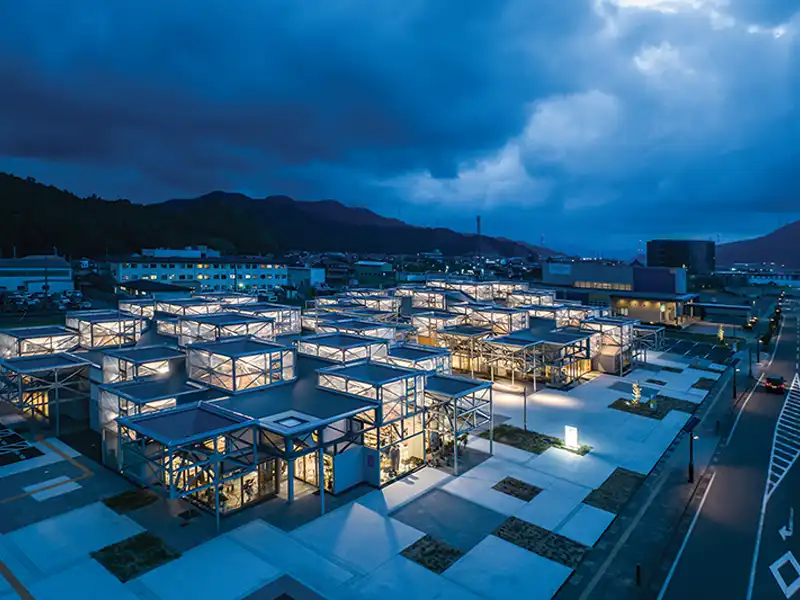
Park by Osamu Morishita Architect and Associates
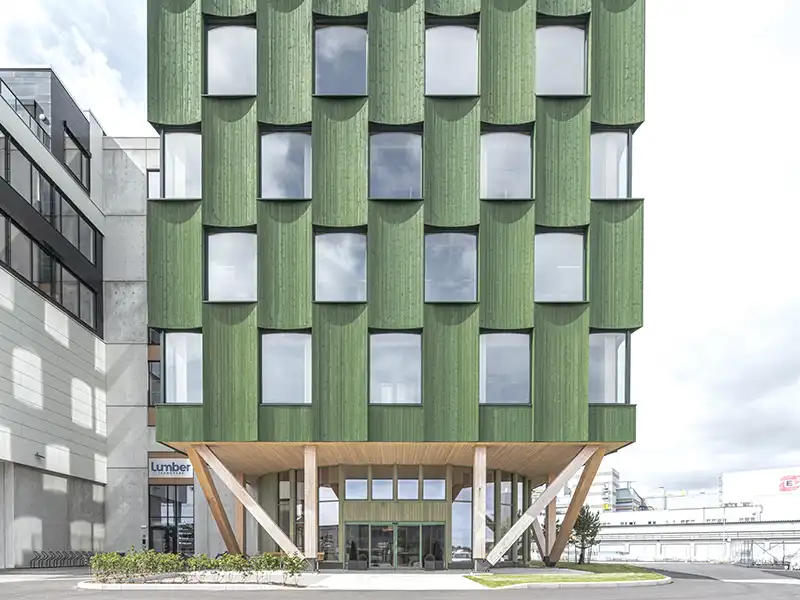
Office by Oslotre Architects
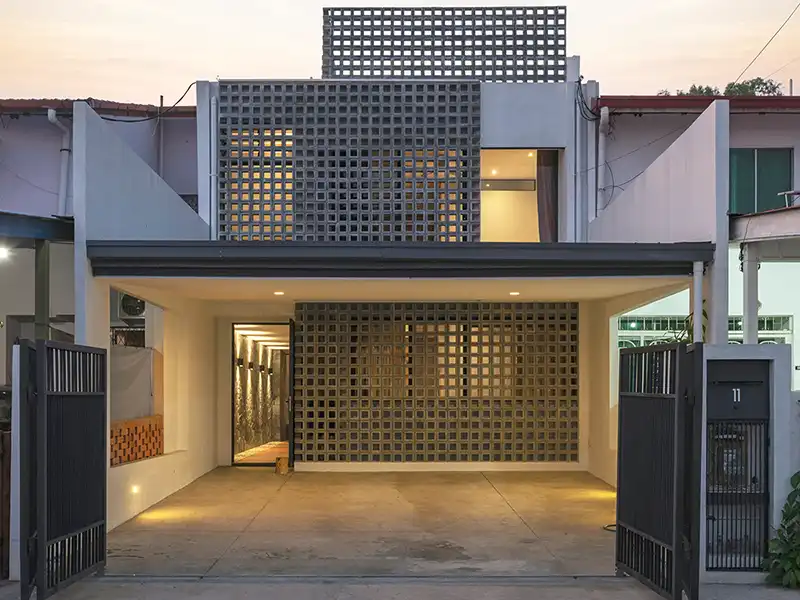
House by SAVA

Aura Architecture Studio

An Architectural Synthesis of Care, Efficiency, and Identity
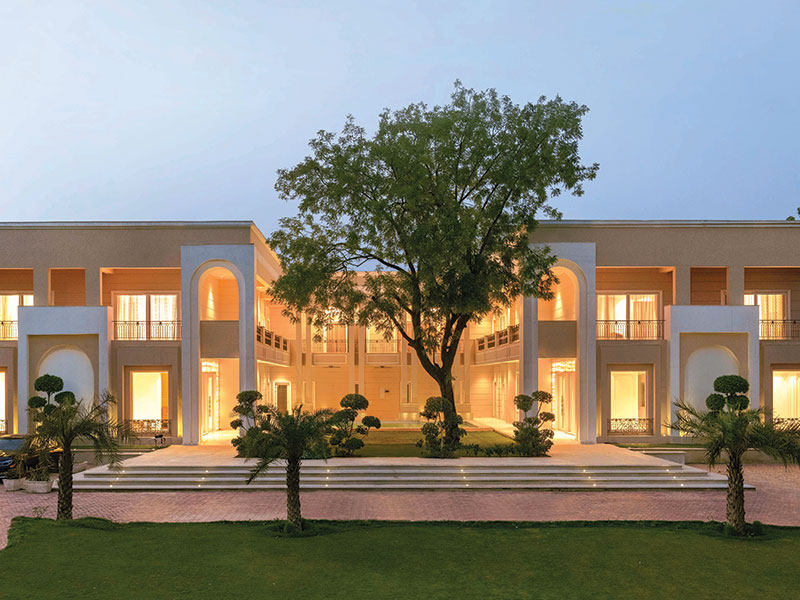
Biophilic Design is not Just a Trend—It’s a Responsibility
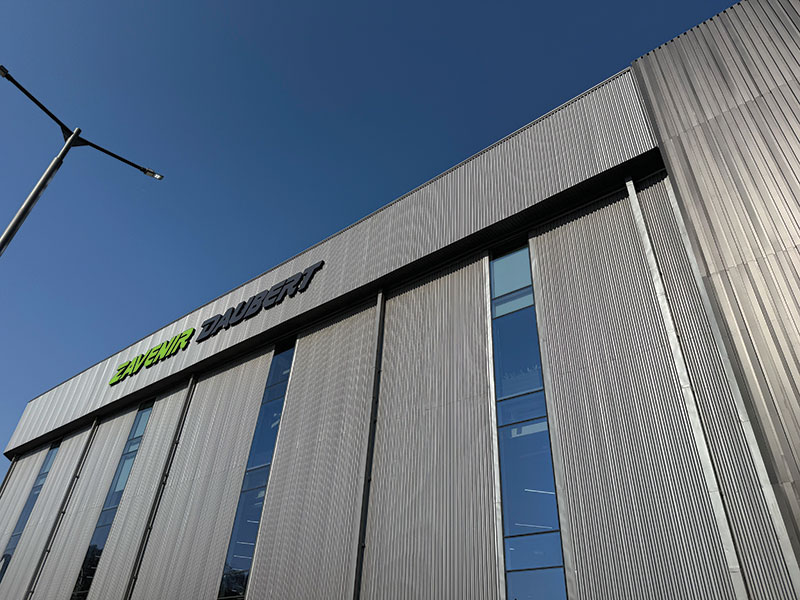
Rebuilding From The Ashes
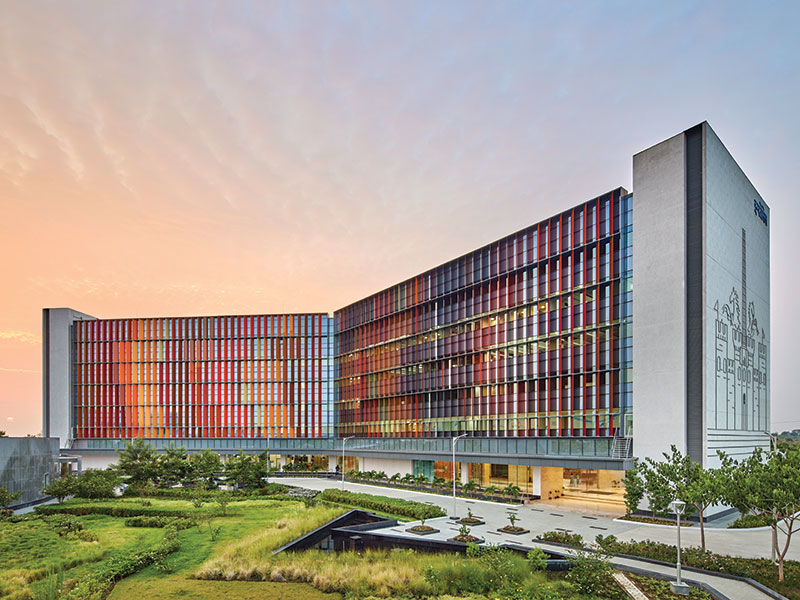
Inclusive And Responsive Design
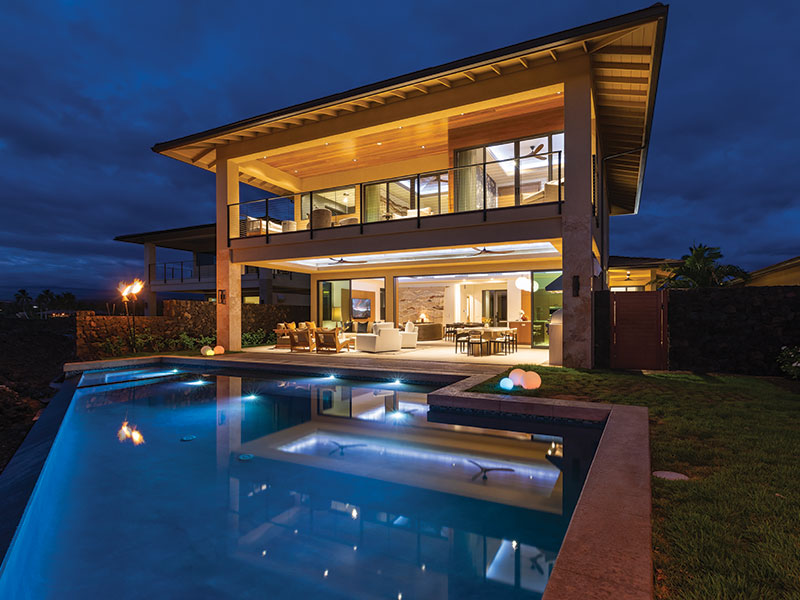
Rooted in Nature & Sustainability
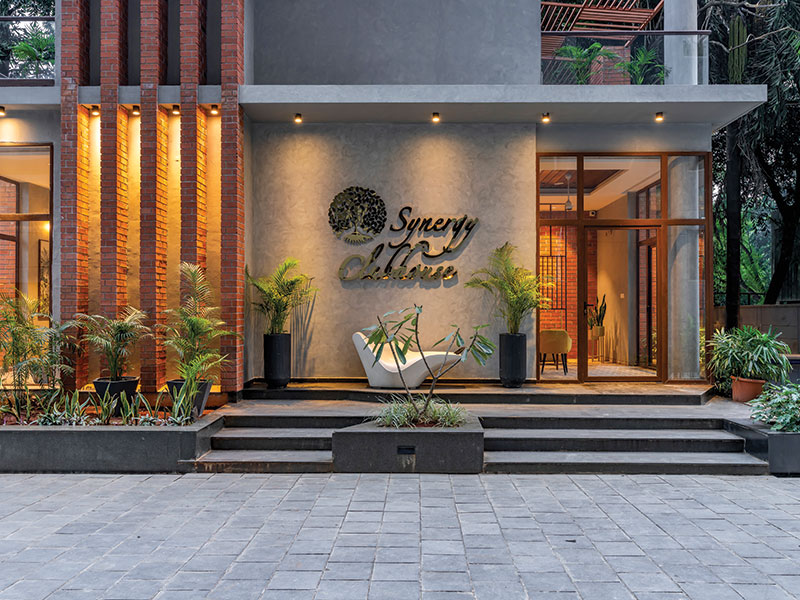
Interplay of Brick & Texture
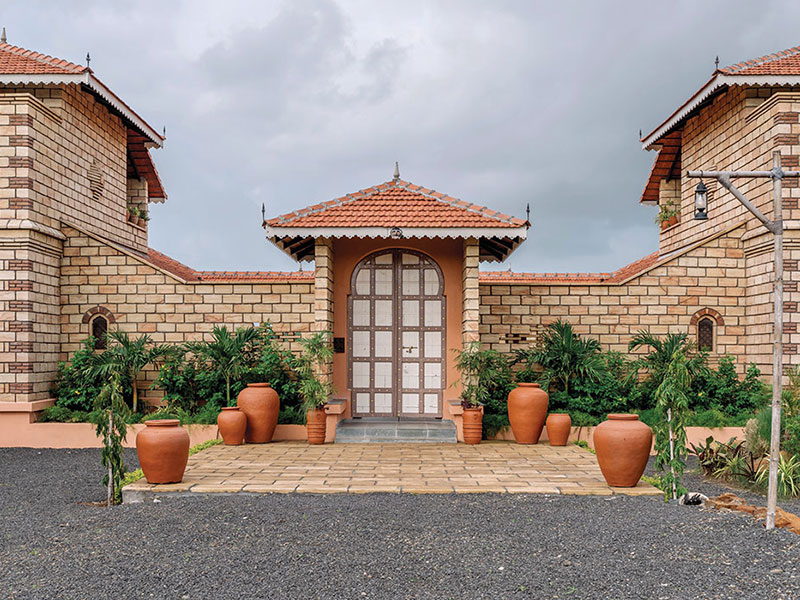
Celebration of Context and Craft
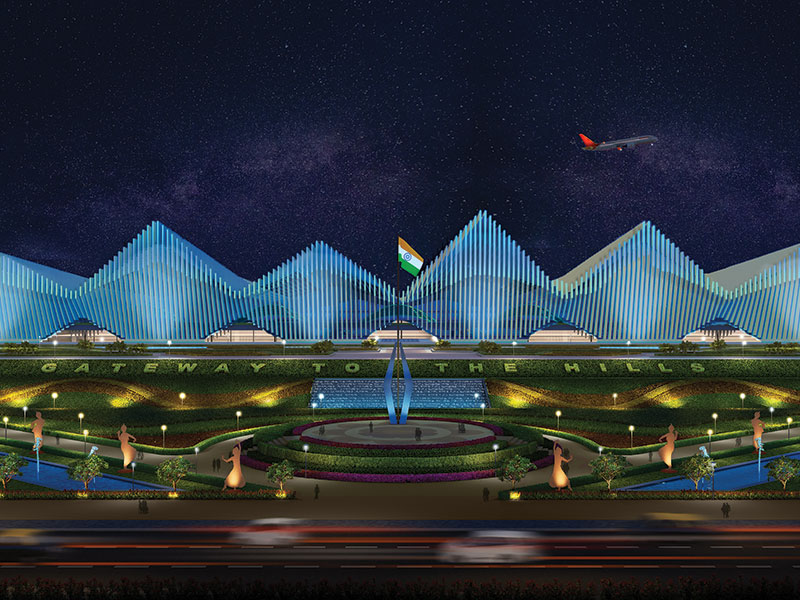
Architecture That Blends With The Environment
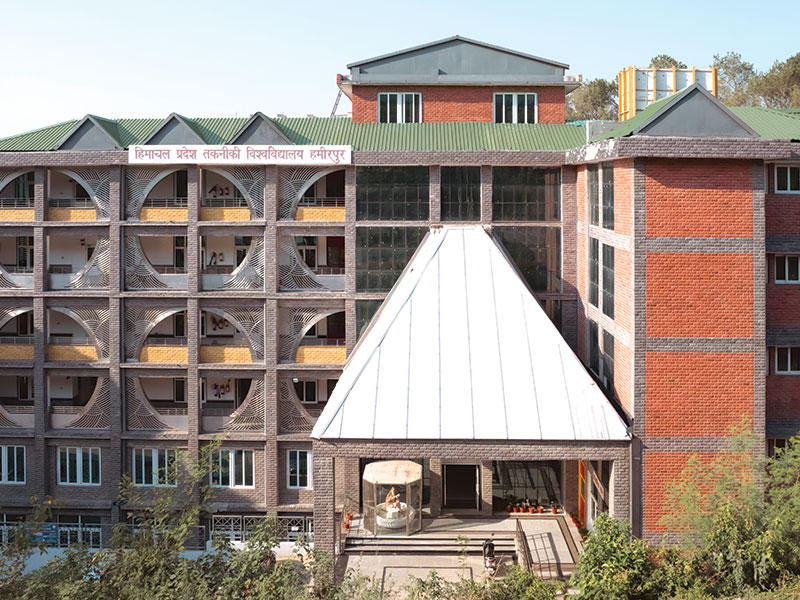
Sustainability At The Core Of Project Planning

Blurring The Boundary Between Inside & Outside
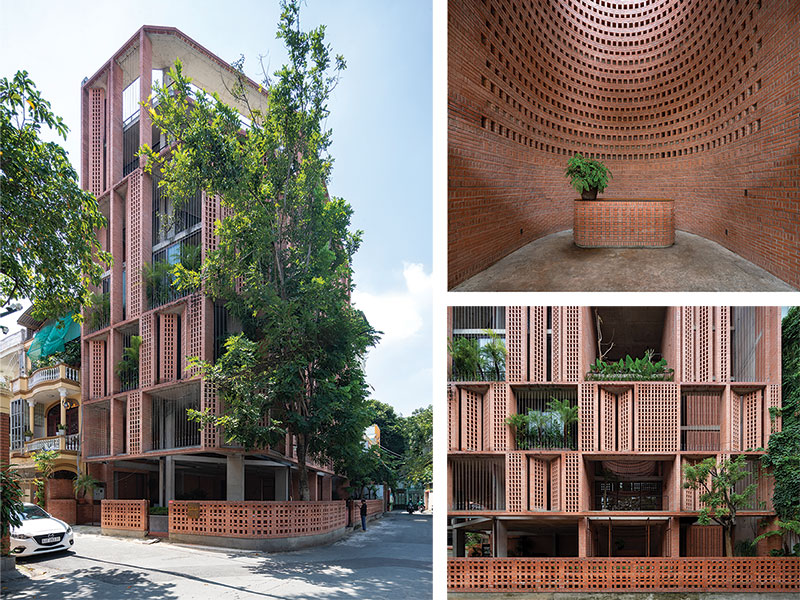
Blending Into The Neighbourhood

ANJ Group Secures ₹500 Cr Projects in Q1 FY25
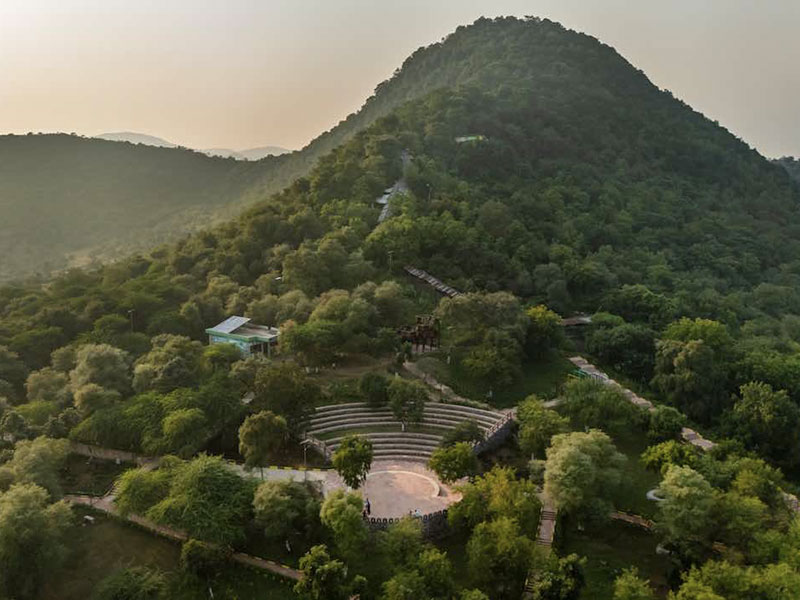
Maa Mundeshwari Eco Park by Rurban: Nature-Inspired Architecture

Material Consciousness And The Return To Earthy Luxury
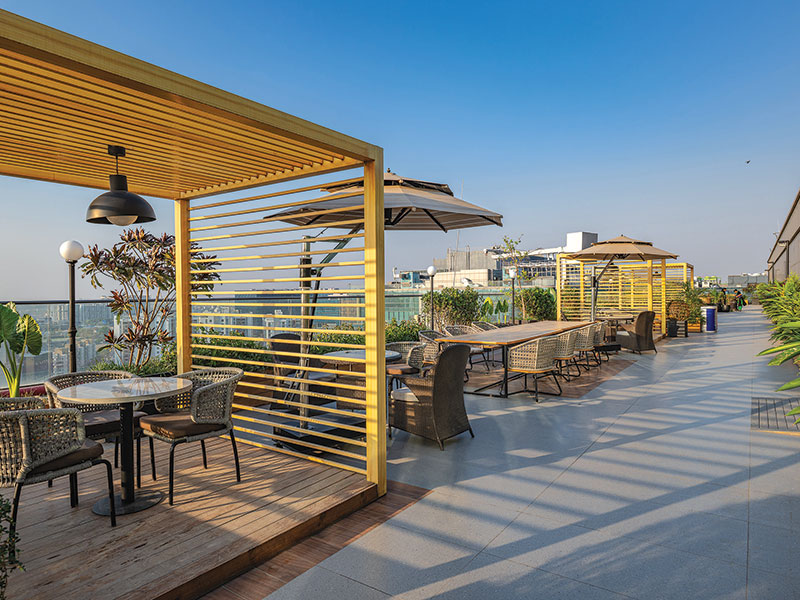
Crafting a ‘Recimercial’ Haven with Purposeful Materiality
