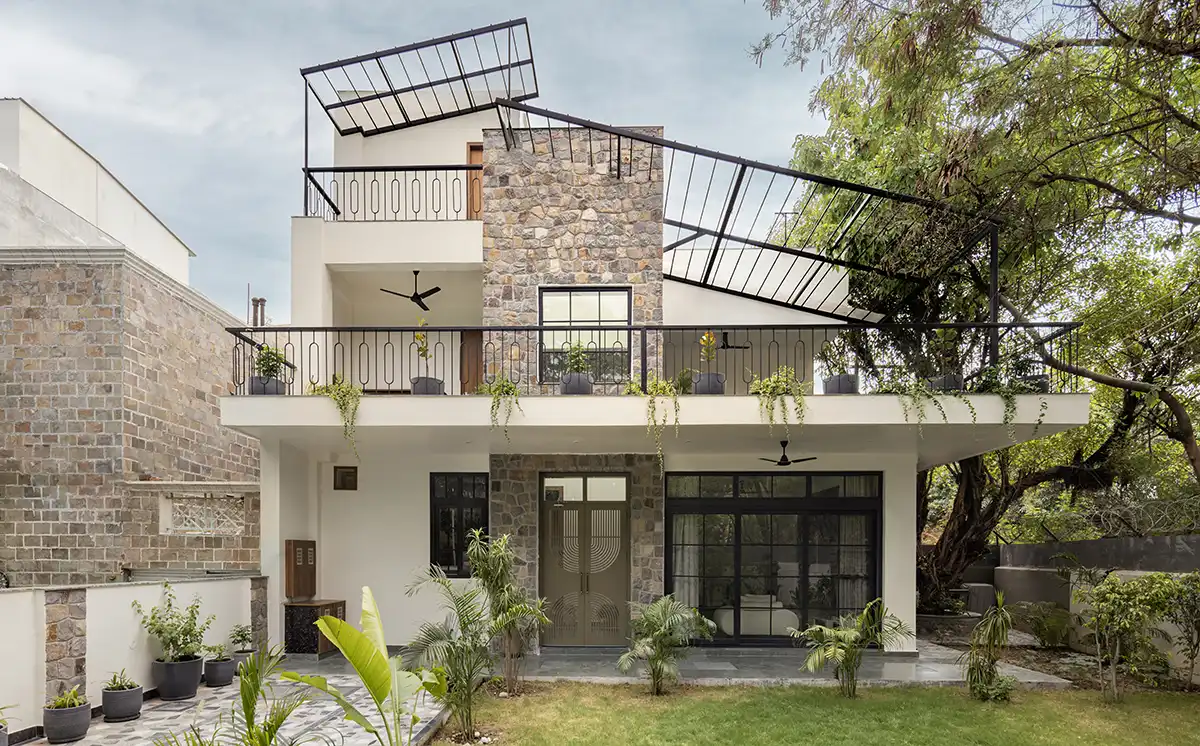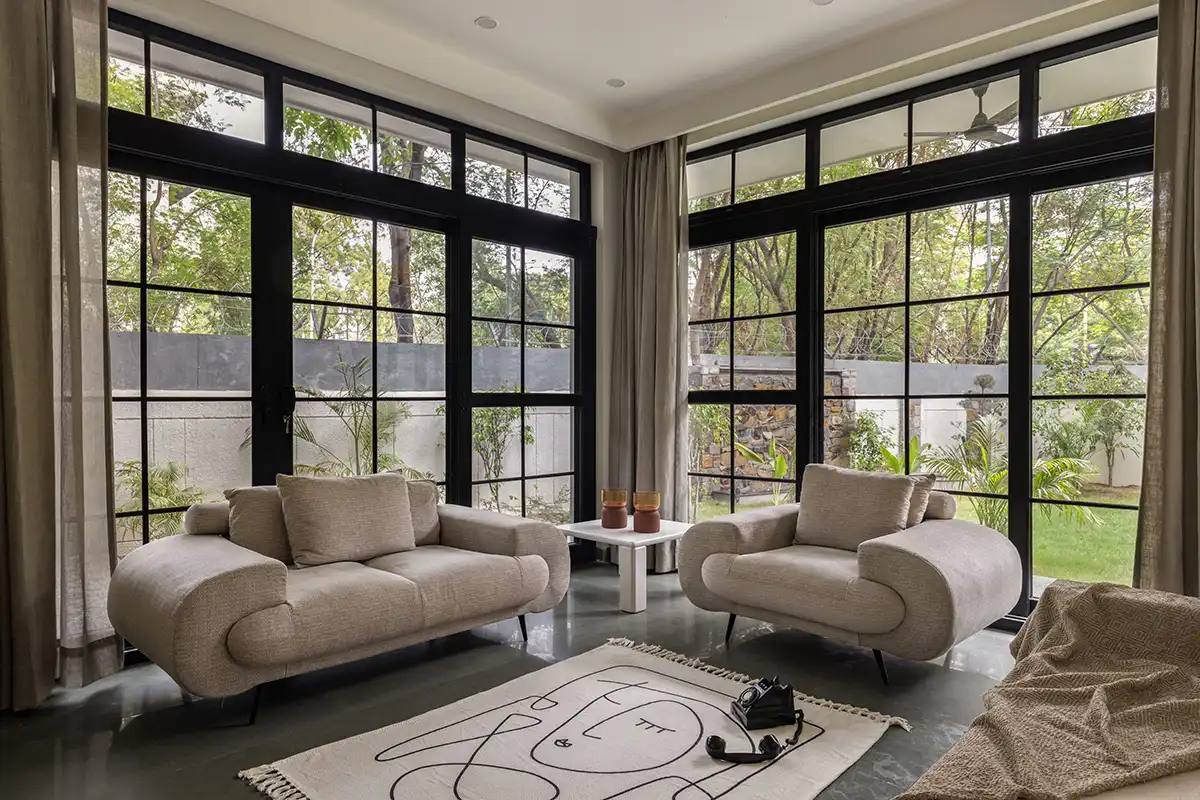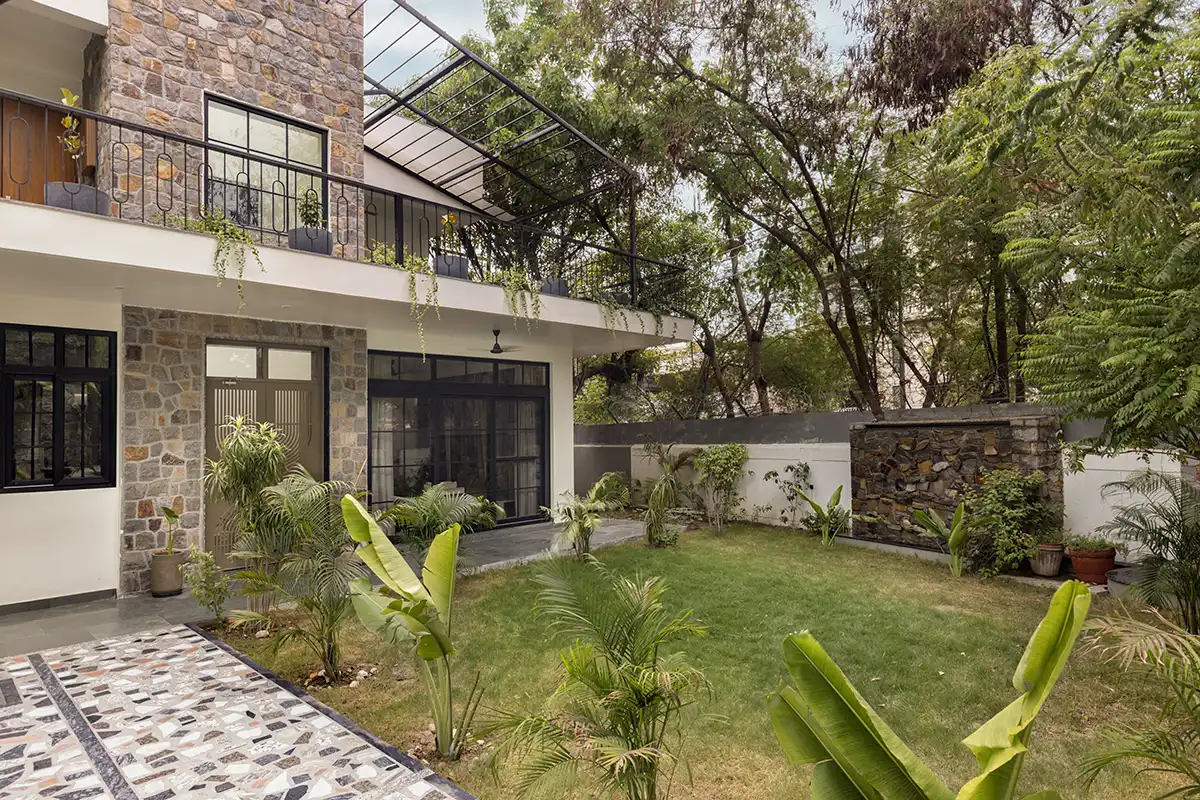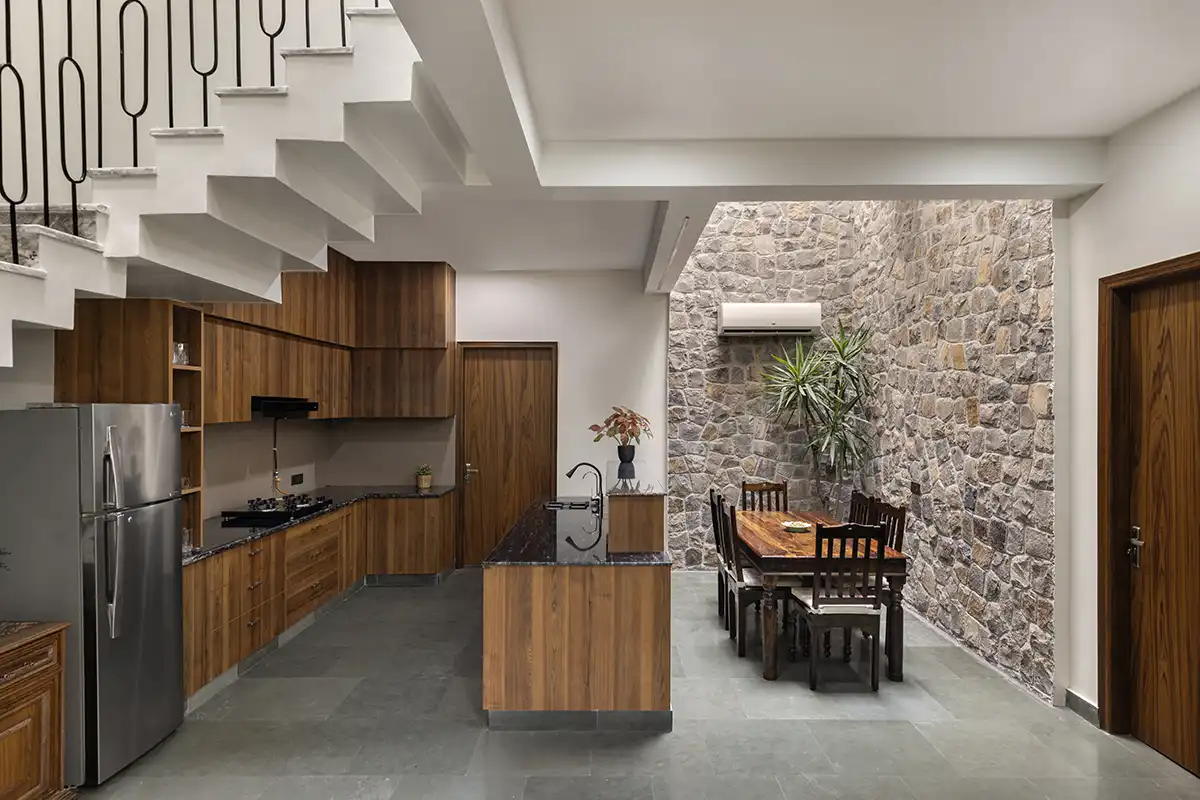
Located in Noida, Sukoon is a residence with a northeast-facing orientation, a front garden, and trees, is organized across three levels and anchored by a clear spatial hierarchy. On the ground floor, the main entry opens into a double-height foyer, creating an immediate sense of vertical openness. This connects directly to the living room, which opens out to the northeast garden, dissolving the boundary between interior and exterior.
Adjacent to this, the kitchen and dining area are arranged along the central spine, forming the hearta of daily life. These spaces are visually connected to the front lawn through a fixed window at the foyer, ensuring constant spatial dialogue between indoors and outdoors.

A centrally placed staircase facilitates smooth vertical circulation, maintaining a visual connection between levels. At the rear of the ground floor, the master bedroom remains private but still visually linked to the landscape, offering framed green views toward the northwest direction without direct exposure.
The first floor features two bedrooms and a lounge, all of which are connected by a corridor that overlooks the common areas below. A unique bath court open to the sky creates a private yet naturally lit relaxation space. The flow from this zone continues upward to the second floor, where a multipurpose hall opens to the main terrace under a lightweight metal pergola. This open structure is designed to support green creepers, creating a shaded, breathable rooftop environment over time.

Due to the compact footprint and generous setbacks, four open-to-sky voids were integrated within the plan to bring natural light and ventilation to internal spaces. These are positioned strategically: at the entrance foyer, beside the dining area, along the staircase core, and within the first-floor bathroom. Each of these light wells ensures natural illumination and passive cooling while connecting spaces both horizontally and vertically. These voids function as spatial lungs, ensuring daylight, passive cooling, and visual continuity across floors.

Material choices are rooted in geography, considering vernacular resourcing. The external façade and the dining area are clad in hand-laid Aravalli stone, grounding the house in local textures and materials. Interiors feature Kota stone flooring for thermal comfort and a timeless finish. Construction waste was repurposed into flooring and the water body, reinforcing a low-waste, resource-conscious approach.
Fact File
Principal Architect: Tawish Tayal
People and Business Manager: Divya Garg
Project Lead: Nitya Prakash
Photographs: Purnesh Dev Nikhanj
Design Team: Paramhansh Yadav, Mohd. Mohsin, Vinita Gusain, Rahul Kushwah
Editorial And Content Strategist: Parthiv Verma
Graphics Lead: Parthiv Verma
Video Credits: Parthiv Verma















