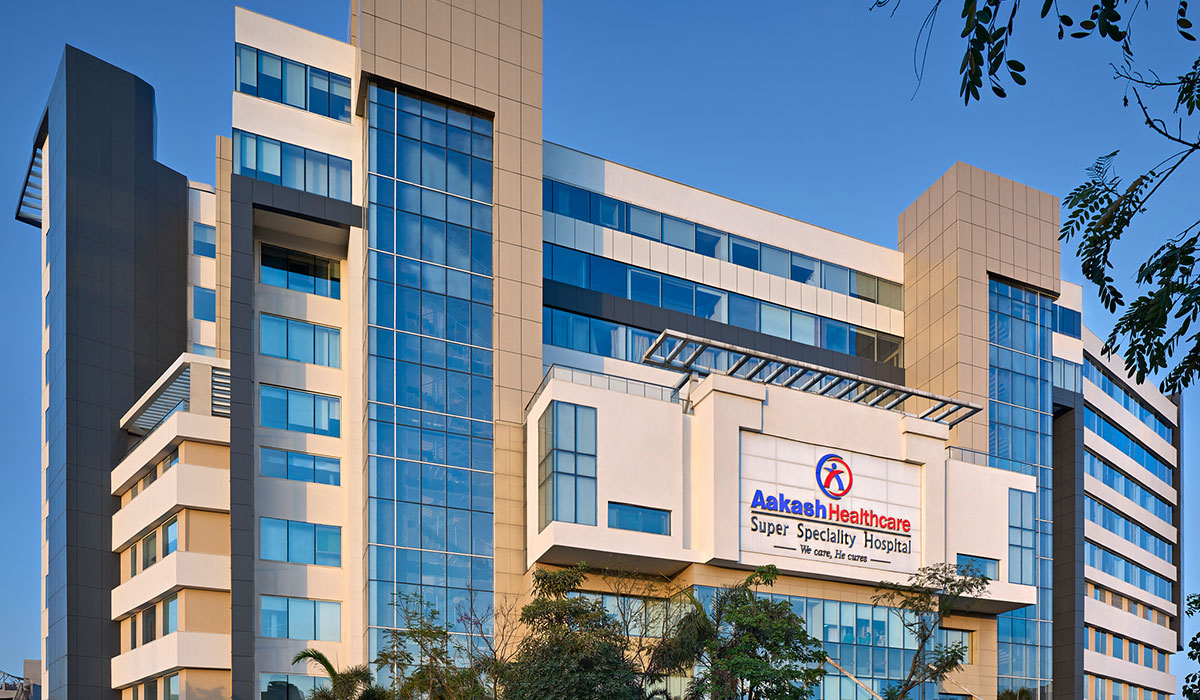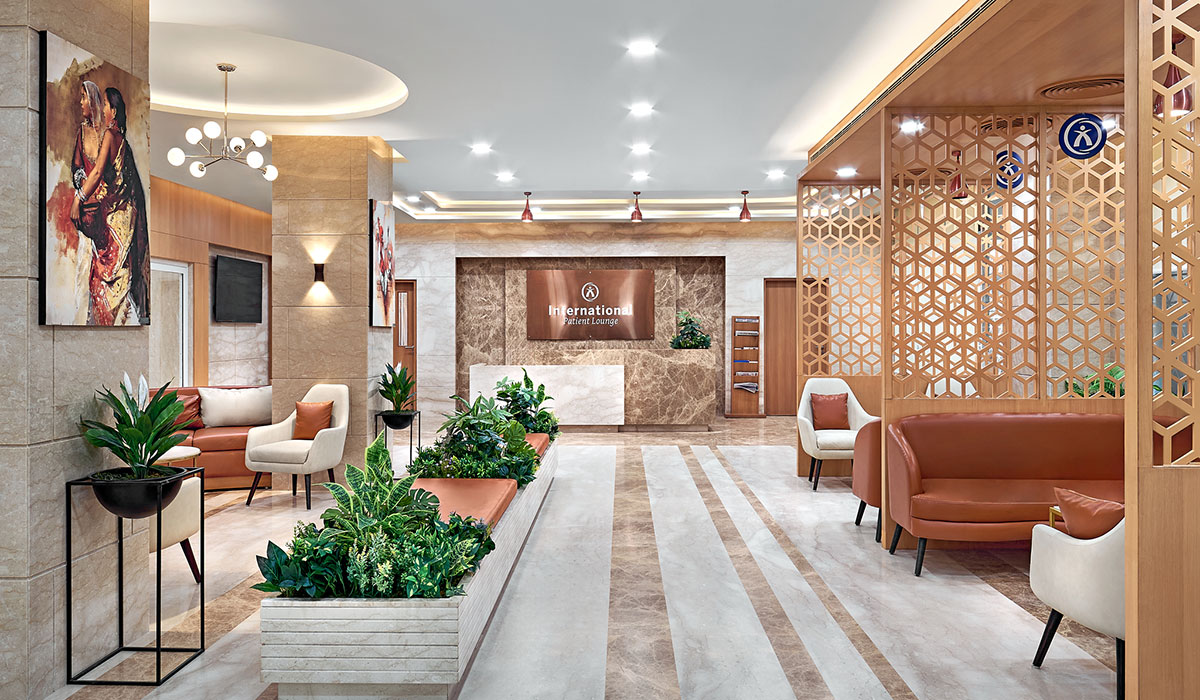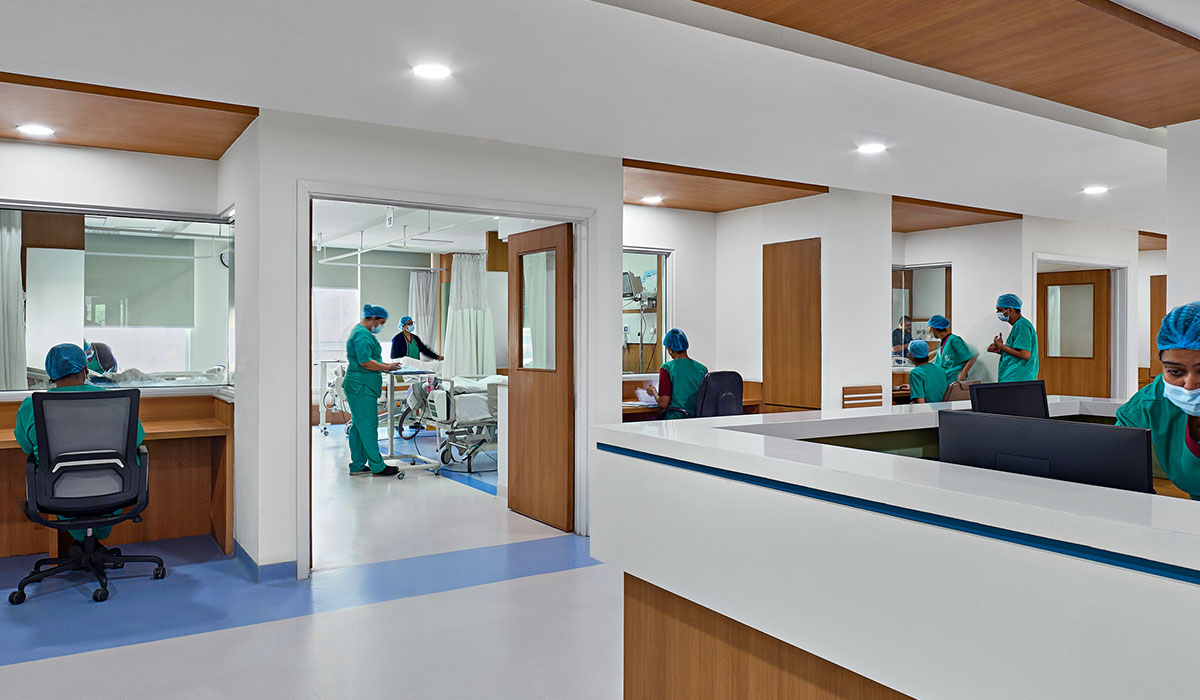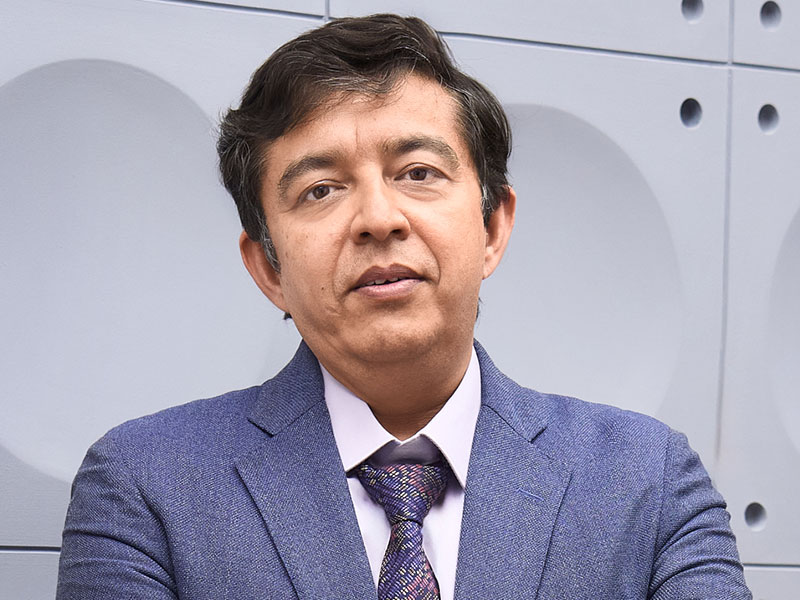
Located in Dwarka, New Delhi, Aakash Healthcare Hospital stands as a beacon of modern healthcare infrastructure. A defining architectural element of the project is the grand glass entrance portal—a bold, rectilinear form that serves as both a visual anchor and a symbolic threshold. This striking feature not only enhances the hospital's identity but also conveys openness and accessibility.
Complementing this is the introduction of a continuous gray band across the façade, which visually ties together the original block with the newly added right-hand and left-hand side blocks. This subtle yet effective design gesture brings coherence and rhythm to the building’s expanded form.

Inside, the International Patient Lounge emerges as a standout space that reimagines the traditional waiting area. Designed to accommodate global healthcare seekers, it integrates essential support services such as translation assistance, visa facilitation, and currency exchange. The space is infused with biophilic design principles, including vertical gardens and a striking foliage-wrapped globe installation, reinforcing Aakash Healthcare’s global positioning and commitment to holistic healing.
Ingress to natural light, inward-looking spatial planning (to respect neighbourhood privacy), and environmental sensitivity create a healthcare ecosystem that elevates patient recovery and staff efficiency.
Manu Malhotra, Director, IIDC Architects
Additional unique interior elements include patterned flooring transitions that subtly guide movement, perforated metal panels that provide semi-transparent privacy in shared zones, and acoustic treatments that enhance both comfort and clarity in high-traffic areas. Together, these features support a hospitality-inspired environment, elevated through sleek modular furniture, ambient lighting, and a warm, soothing color palette—creating spaces that are emotionally supportive and functionally efficient.

Material selection throughout the hospital was driven by durability, maintenance, and sensory impact. The facade features fire-rated ACP panels paired with high-performance paints, ensuring both functional resilience and a rhythmic, cohesive appearance.
Interiors use a palette of warm neutrals, soft greys, and light wood accents. Engineered stone flooring was chosen for its resilience and aesthetic quality, offering a lightweight alternative to granite or Italian marble. In clinical areas and clean rooms, vinyl flooring complements the visual continuity while meeting hygiene standards.
Website: https://iidcarchitects.com/
IIDC Linkedin: https://www.linkedin.com/company/iidc-architects/
IIDC Insta: https://www.instagram.com/iidcarchitects/
















