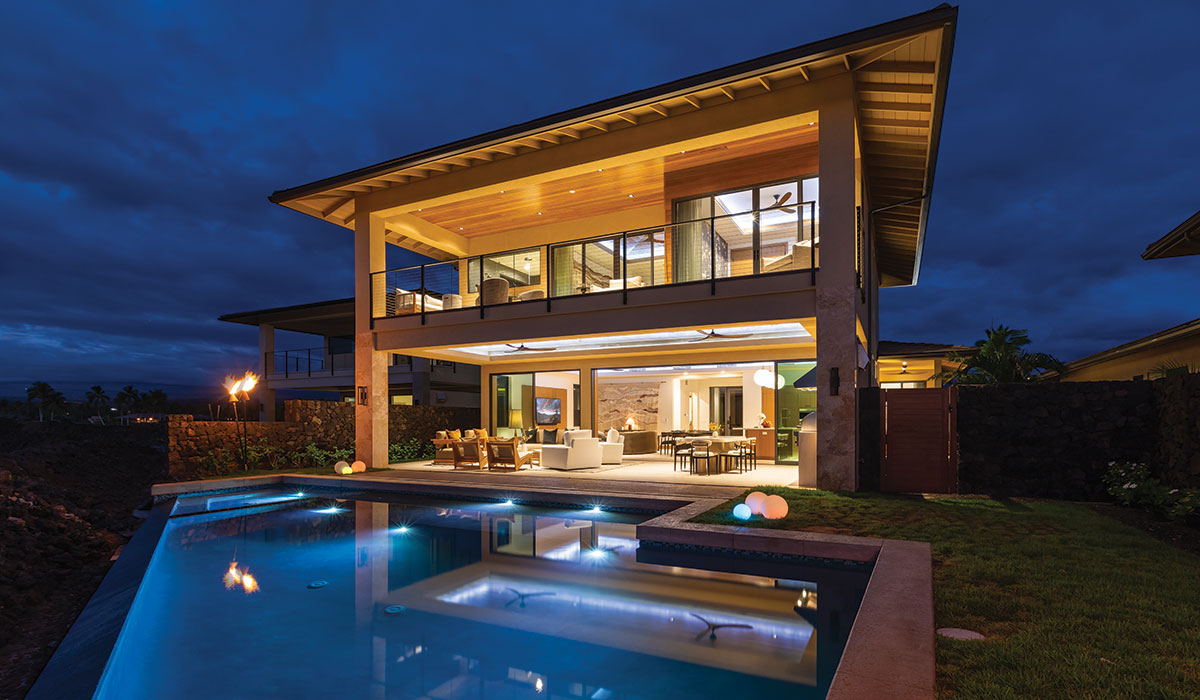
Fact File
Typology: Residential Architecture
Project location: Big Island, Hawaii
Site area: Kamuela, Hawaii
Developer: Tower Ke Kailani
Budget: 5.2M
Software Tools used: Autocad, Rhino, Adobe Illustrator, Adobe photoshop, 3DSMax
Landscape, Civil Engineering, Structural, Lighting, Environmental & MEP: Clifford Architecture and Planning
Furniture: Arhaus, CB2, Restoration Hardware
Lighting: Arhaus, CB2
Window Treatments: Aloha Blinds & Shutters
Custom Art: Knitushki Store, Wall and Design
Plumbing Fixtures: Kohler
Completion year: 2024
Photography: Hans Klett
Project One Ocean is an ecological dialogue — between structure and sea, design and responsibility. Every spaces is not only visually compelling but ethically aligned with the environment, celebrating individuality, local context, and experiential design in unique ways.
Rddhima Golyan, Interior Construction Manager, Utsav Shah, Architect & Strategic Designer, Sanjana Paramhans, Interior & Experiential Designer
Perched on the volcanic coastline of Kailua-Kona, Hawaii, Project One Ocean is a 4000 sq.ft residential sanctuary that blends understated luxury with sustainable intent — rooted in the rhythms of the ocean, the heat of the sun, and the elemental richness of the land. The result is an interior experience that is equal parts grounded and elevated, tactile and efficient, modern and deeply local.
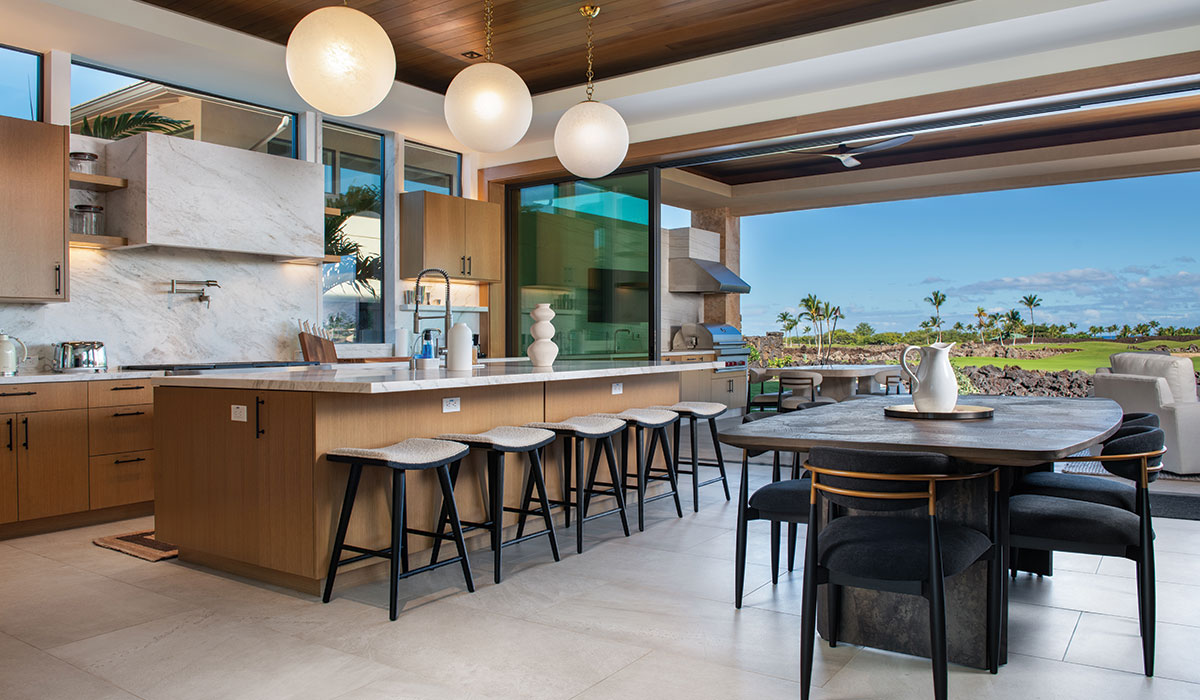
The seamless indoor-outdoor transition extends into the lush Hawaiian landscape, featuring natural materials and furnishings. Each space is curated to offer an immersive experience. From the open-plan living areas that invite ocean breezes inside —every detail is designed to enhance daily living. Inside, the use of natural stones, weather-resistant woods, and handcrafted finishes not only reflect Hawaii’s ecological story but also support durability in an oceanfront environment where salt, humidity, and sunlight are ever-present.
Materials like Volcanic basalt stone, reclaimed teak wood, and locally sourced coral plaster emphasize authenticity. They develop a beautiful patina over time, echoing the home’s intent to age gracefully. Bespoke furnishings, artisanal details, and a neutral palette create a timeless, elegant aesthetic.
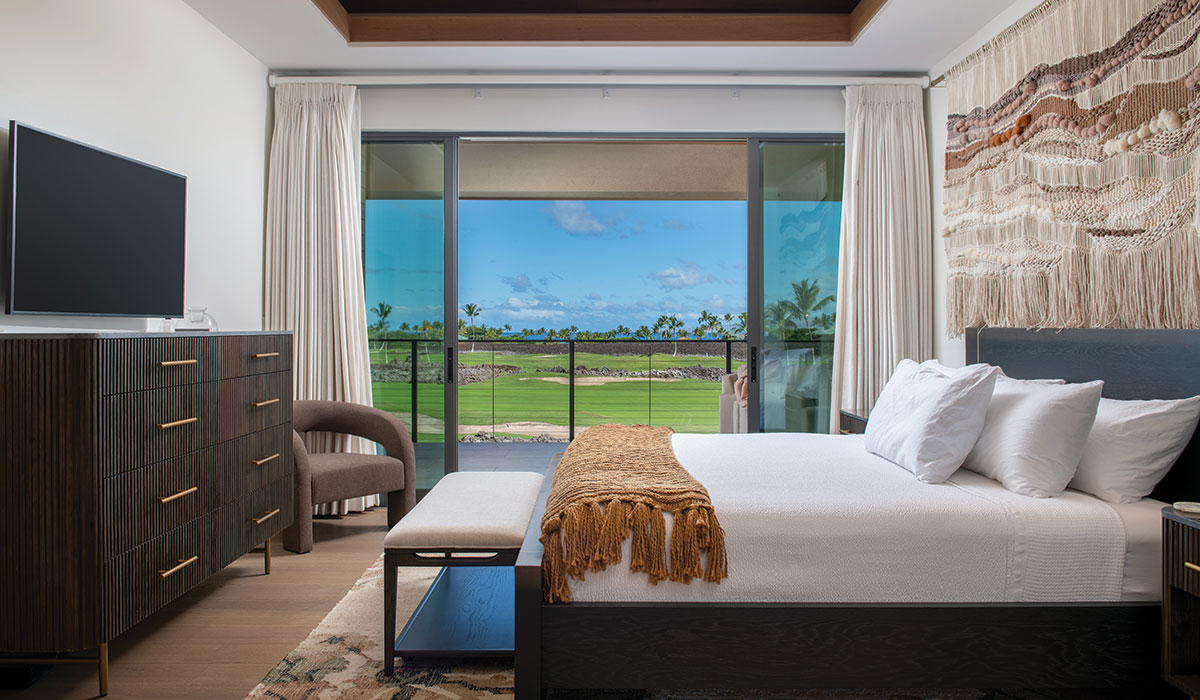
Passive design strategies reduce environmental impact while enhancing the livability of the space. The home is oriented to capture prevailing breezes, minimizing the need for mechanical cooling, while deep overhangs and operable shutters modulate sunlight and temperature naturally.
At the heart of this project is a belief that every material must serve multiple purposes: beauty, longevity, and sustainability. Reclaimed teak for flooring, millwork, and furniture is a warm, rich wood that resists warping and decay in humid conditions.
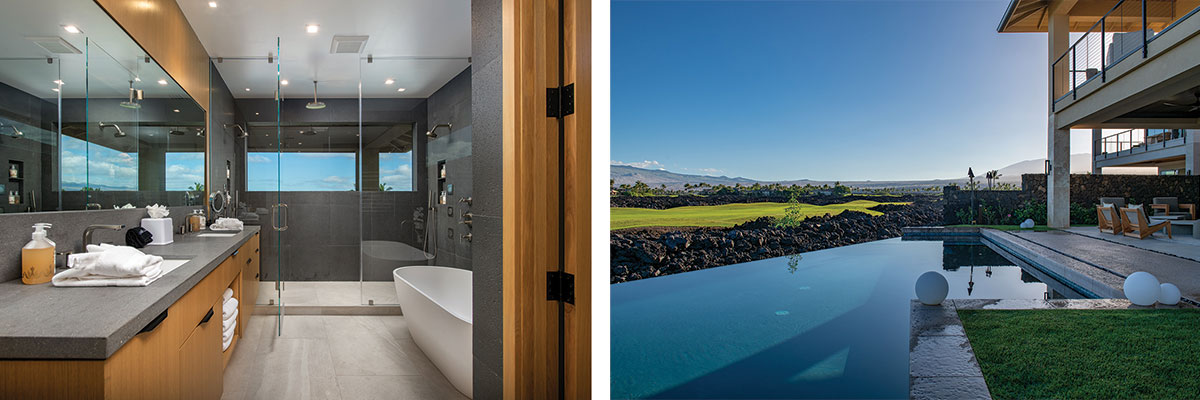
Coral Lime Plaster Walls provide a breathable, non-toxic finish with natural antimicrobial properties. FSC-certified cabinetry and millwork ensure responsible forestry and supply chain transparency.
Solar-reflective ceramic tiles and low-VOC finishes throughout the interiors reduce indoor air pollutants and solar gain, enhancing long-term energy performance and occupant health.
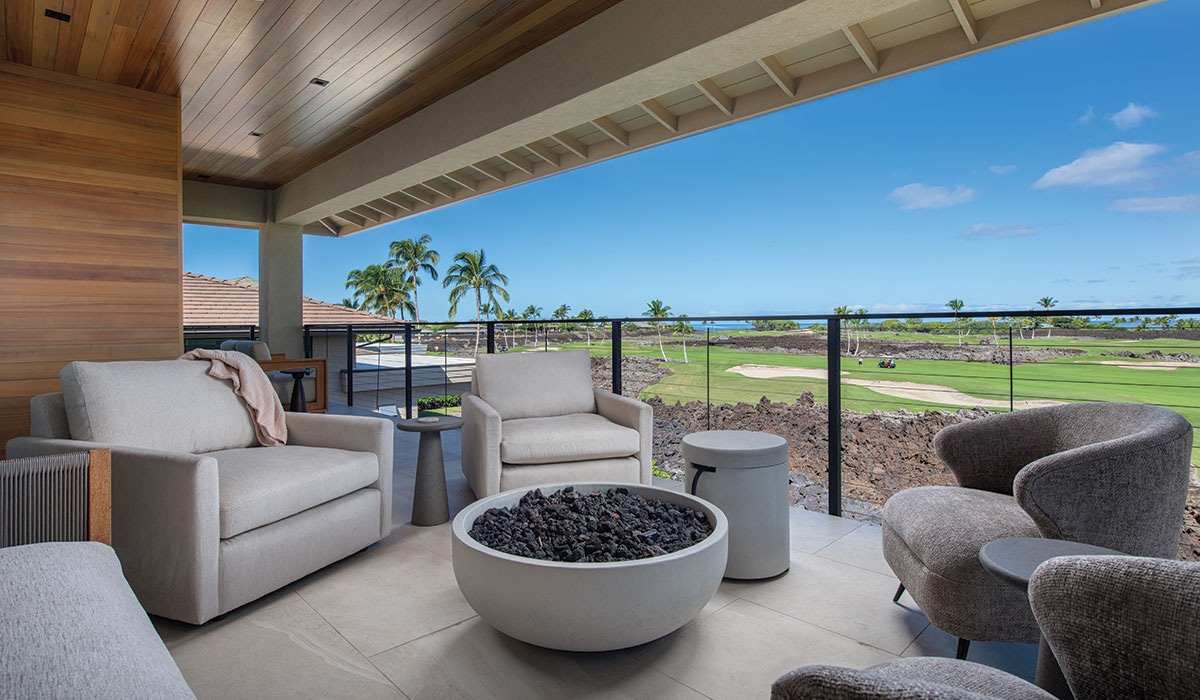
Custom-designed sliding wall systems, concealed storage, and multipurpose furniture elements make the home feel expansive without excess. The bathrooms and kitchen — typically high-consumption zones — feature water-saving fixtures, Energy Star-rated appliances, and a greywater-ready infrastructure to support future conservation upgrades.
As climate consciousness becomes an essential driver of design, Project One Ocean stands as a model for residential sustainability — proving that mindful, material-rich interiors can still feel like poetry by the sea.
















