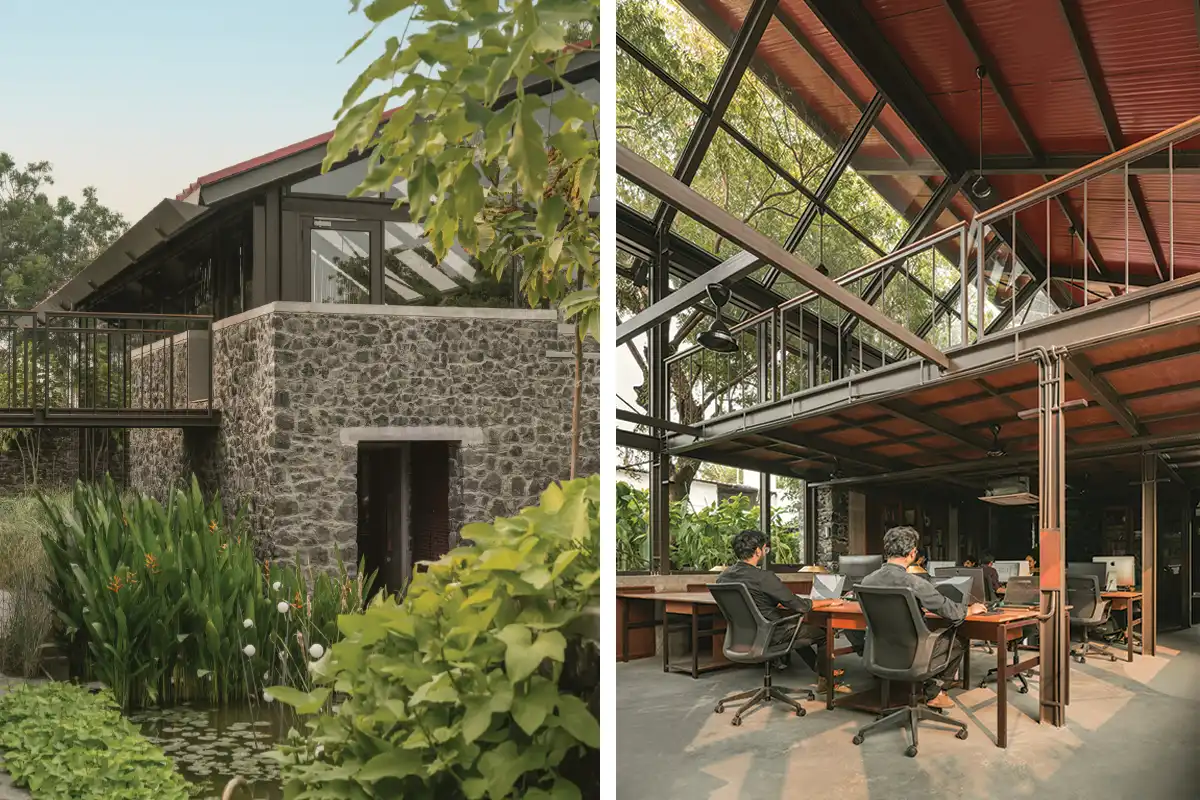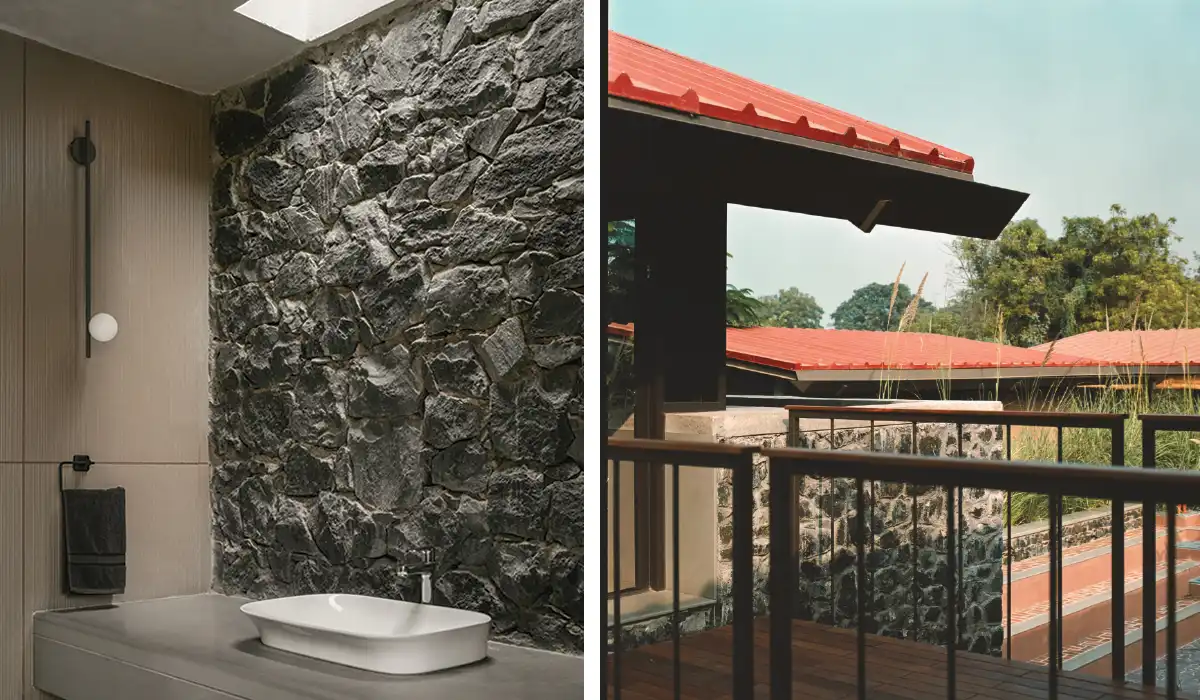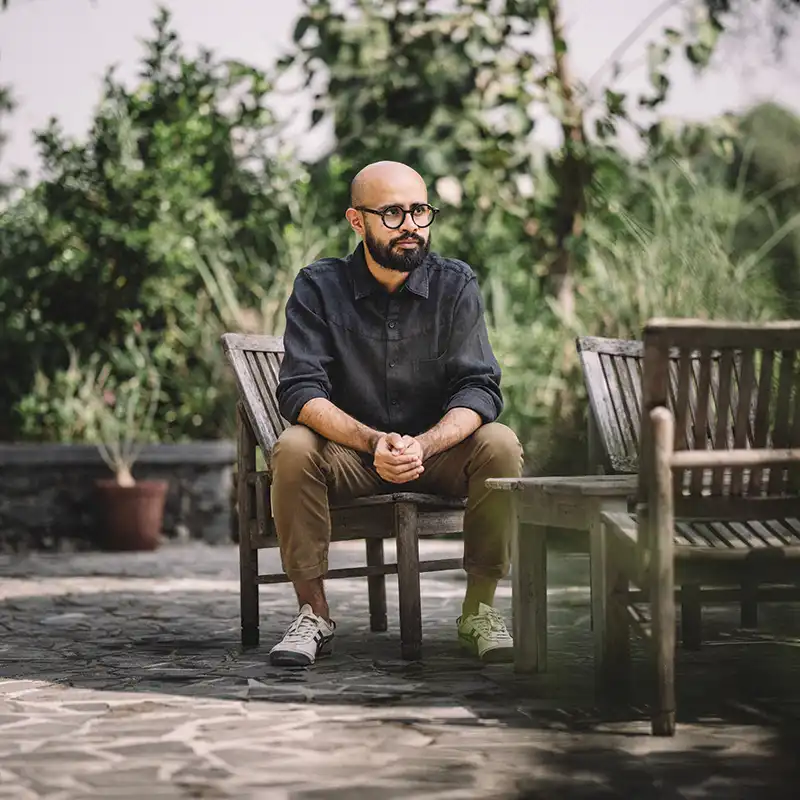The new campus sits within an expansive open area, integrating nature with the built fabric. The spaces are planned to encourage collaboration, and support diverse work preferences while maintaining a connection to nature.
The walk to the entrance of the studio is along an almost fort-like, stone rubble wall covered with bougainvillea. The entrance itself is through a low covered gateway. The journey then unfolds through a courtyard covered with gravel and 8 large gulmohar trees into the first built form of the campus. This building encompasses a small entry porch and a couple of meeting rooms. A small block in the south houses management functions and a service block in the north houses washrooms and a pantry. The largest block is the main studio space in the northwest, which houses workstations along with a library, a material sample display, and a printing area.

Driven by the core vernacular principles of western Indian architecture, the integration of local materials, the natural and artificial lighting, and the surrounding greenery create a fusion of tradition and modernity.
Malay Doshi, Principal Architect
Fact File
Location: Ahmedabad, Gujarat
Size: 455 sq mt
Built-up Area: 1170 sq mt
Photography: Ishita Sitwala
All the building blocks are connected by open walkways that also serve as communal spaces. Lush greenery infuses the space with a sense of tranquility while a pond contributes to the sensory experience, creating a soothing ambiance. A sunken central courtyard formed by five surrounding building blocks, acts as a focal point, fostering collaboration and providing visual continuity.

The building features a predominantly steel structure with corrugated steel sloping roofs, crafted without welded joints, imparting a temporary character that allows for future dismantling and reuse. Locally sourced basalt stone walls of 400mm thickness serve as an effective heat barrier against the southern sun, while reflective double-glazed windows provide another heat buffer.
The neutrals of the black stone walls, concrete bands and gravel along with the earthy terracotta tones of the brick pathways, plastered walls and corrugated roofs blend harmoniously with the diverse shades of green in the surrounding landscape.
All the roofs gather rainwater through gutters and rain-chains, which along with the rainwater in the sunken courtyard, get harvested to a tank under the parking. The roof of the studio block is designed to accommodate solar panels.
















