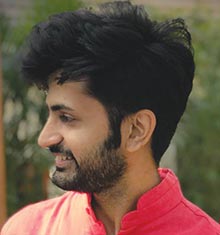
Fact File
Project: Apartment
Location: Vadodara
Project size: 3200 sq.ft
Design Team : Lalu bhai Mistry, Sanket Prajapati, Priyank Mistry, Hardik Dholu, Urvi Velani, Vijay Dabhi, Shailesh Boghani & Harsh Boghani
Photos: Photographix India (Sebastian Zachariah & Ira Gosalia)
Material Palette
Wall Cladding: Jay Jalaram Bricks
Kitchen: IKEA, Sweden
Kitchen Appliances: Frigidere & Siemens
Paints: Asian Paints
Flooring: Bharat Flooring
Bathroom fittings: Queo & Kohler
Furnishings: Ikea (Sweden), Jaipur Rugs
We integrated all the elements such that they enhance the natural quality of each material, giving the residence a natural, earthy, homely feel
Ample use of natural materials like wood, concrete, clay, and bricks in their raw form and texture and boldness of being untreated.

Polished concrete flooring, exposed brick walls envelope the space in their raw and porous textures. Wood furniture unfolds its natural form of veins, knots and texture, fusing with the raw identity and the aesthetic sensibility. The black grid of grey concrete adds to the transparency.

The master suite flaunts a wooden king size bed in the center set against a leather headboard, backed by a wooden louvered wall paneling and mirrors that engulf the entire wall. In the other bedroom, the wall color contrasts with the minimal bed design and wooden patti frame that acts as a headboard that mimics side tables giving a finished look to interiors.
















