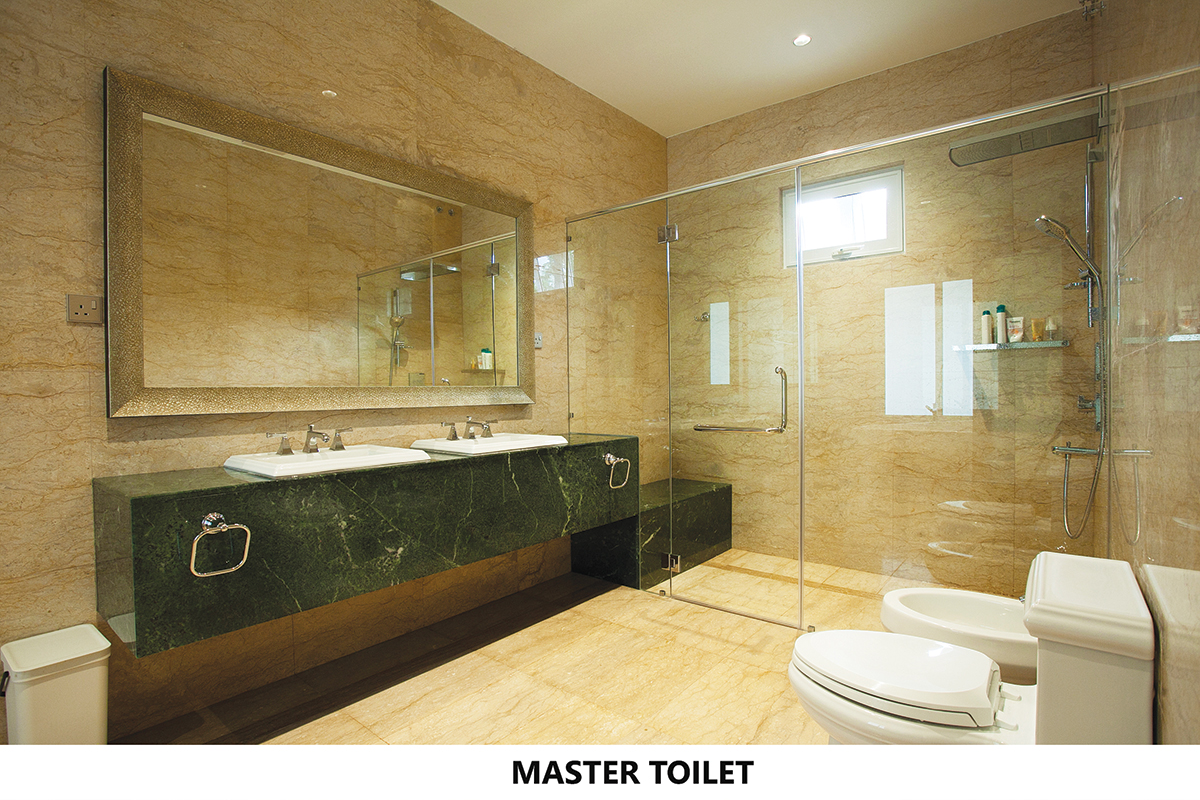Located in the Bukit Gasing suburb of Kuala Lumpur, this 15,000 sft villa built along Chettinad design lines keeping the typical Malay home in mind, is a scintillating mix of traditional handcrafted wooden columns, brackets, wooden false ceilings, doors with architraves, and unique pieces of furniture.
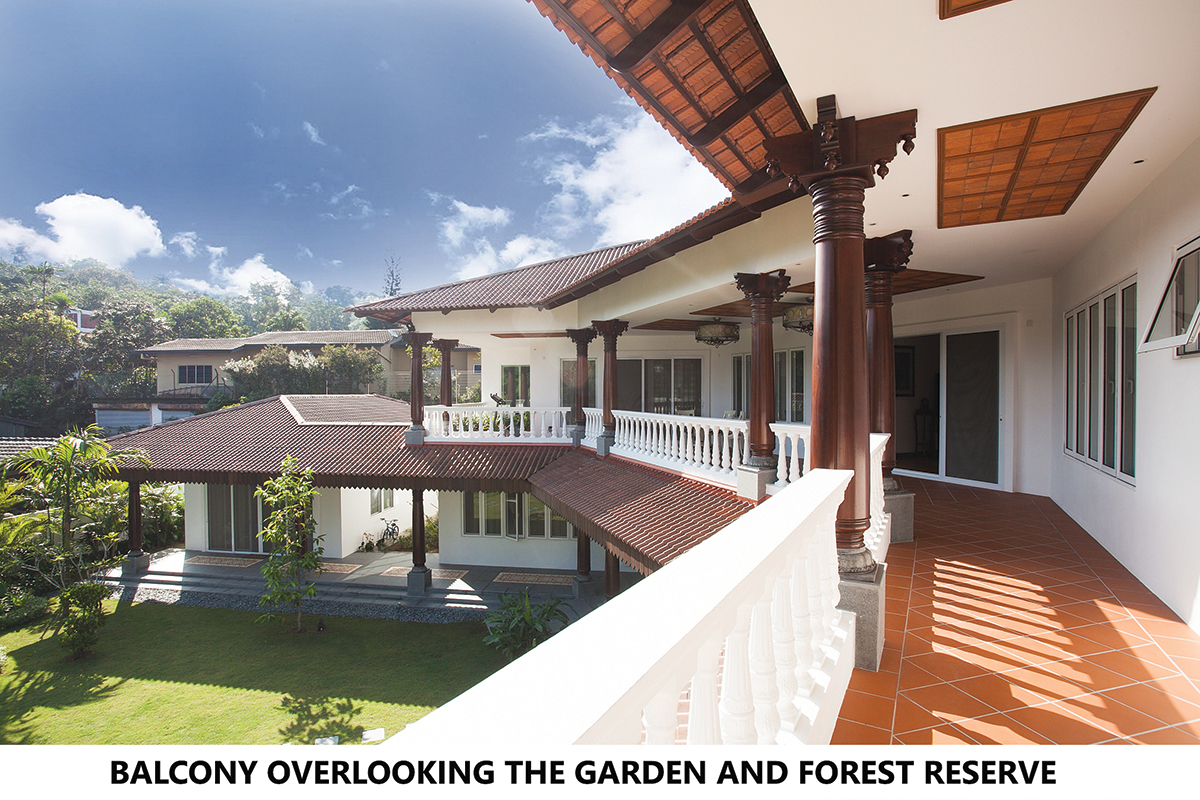
A Malay traditional residence has three main spaces: Serambi (public area for guests), Rumah Ibu (semi-private area for family gatherings), and Dapur (private kitchen and dining area). Spaces like gymnasium and living area are added to provide for modern family activities.
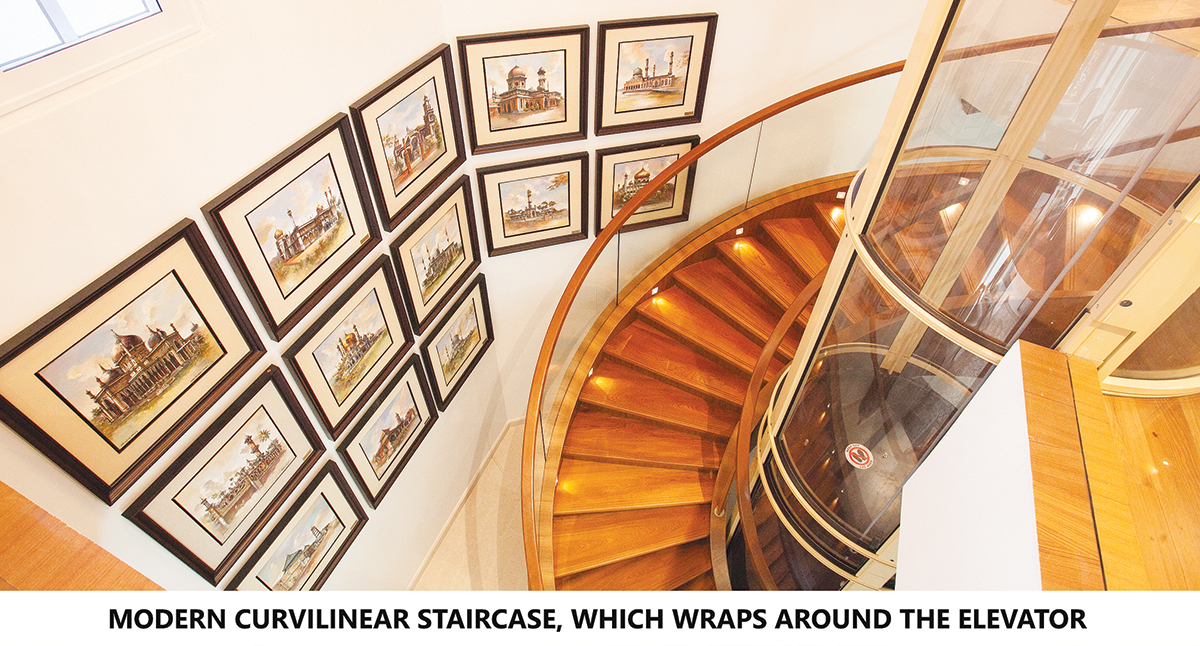
The main garden with a gazebo is the focal point with every area overlooking it or even interlinked. The entrance is Chettinad with Moorish lamps from Spain. The prayer room is oriented towards Mecca and is Turkish in the design vocabulary of the wood work, gold leafing and carpet design. The ablution area is Moorish in character with Moroccan hand-painted tiles. All woodwork is in the Chettinad style including wooden feature ceilings, wood dado works, sofas, tables etc, partitions for the ladies and gents living areas, doors etc, and are designed with Islamic motifs made in Chennai.
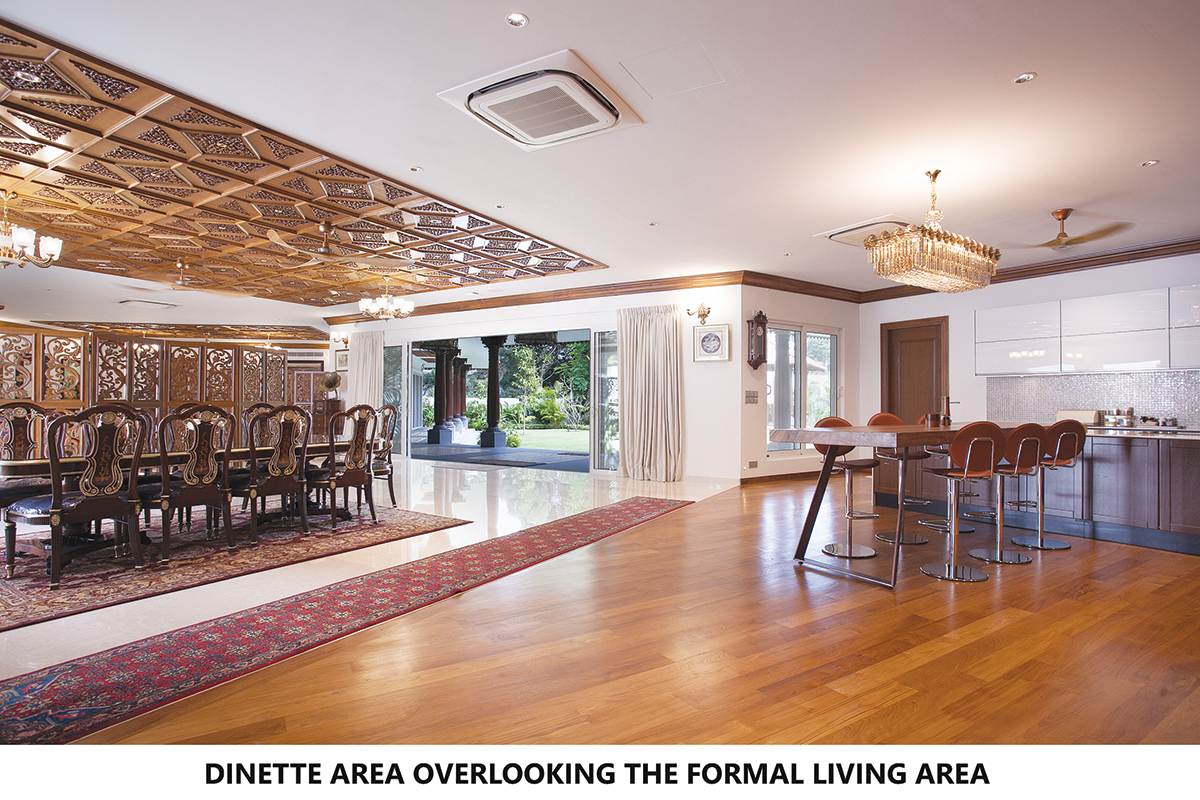 Dinette Area
Dinette AreaThe grand entrance leads into a majestic foyer with an intricate gold leaved panel inscribed with the 99 names of God in the Moroccan script. The entire panel rests on an opulent wall cladding of Gold Porturo Italian marble and the ensemble is lit up by Spanish and Italian chandeliers.
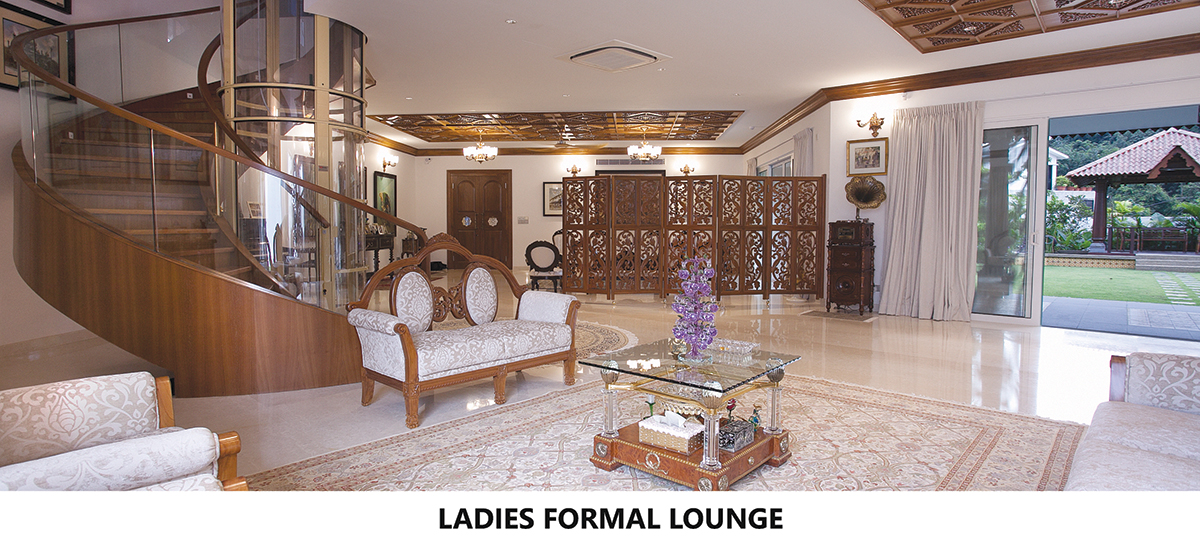 Ladies Formal Lounge
Ladies Formal LoungeThe sofas are from India and the intricate dining set is from Italy. The dinette areas as well as the dry kitchen areas are encased in silver and gold Bizazza tiles and lit by a gold Italian chandelier. A massive wooden feature ceiling completes the luxurious feel. A curvilinear staircase leads to the wood floored bedrooms, each opening out to a balcony overlooking the garden and a forest reserve filled with flora and fauna. The master bedroom has a private garden in the first floor. All the roofing tiles specially painted to a certain color are from Spain. The roofing structure with its play of levels and overhangs gives a majestic feel of space from the outside.
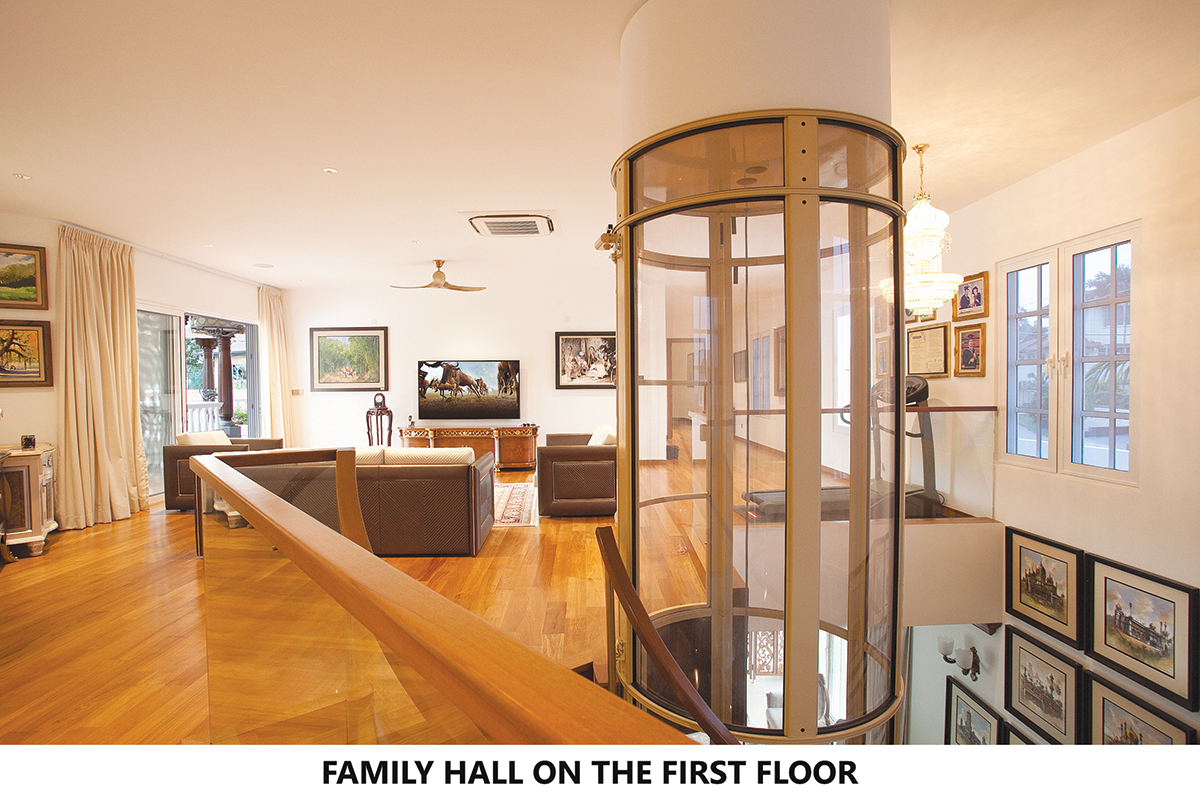 Family Hall on the First Floor
Family Hall on the First FloorIndian and Malaysian commonality in tropical fusion architecture achieves thermal comfort through use of passive design elements like cross ventilation, large overhangs, copious verandahs and open interior spaces with few partitions. sunshades, cavity walls, light shelves, roof and wall insulation, and even shading from large trees. Passive design is a sustainable way of achieving the comfort level without use of mechanical systems.
