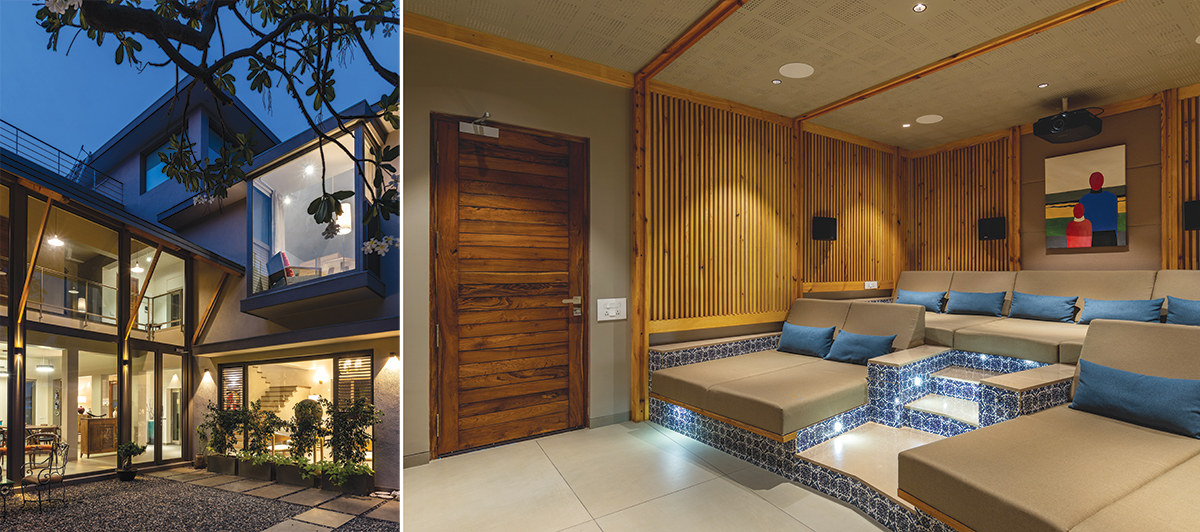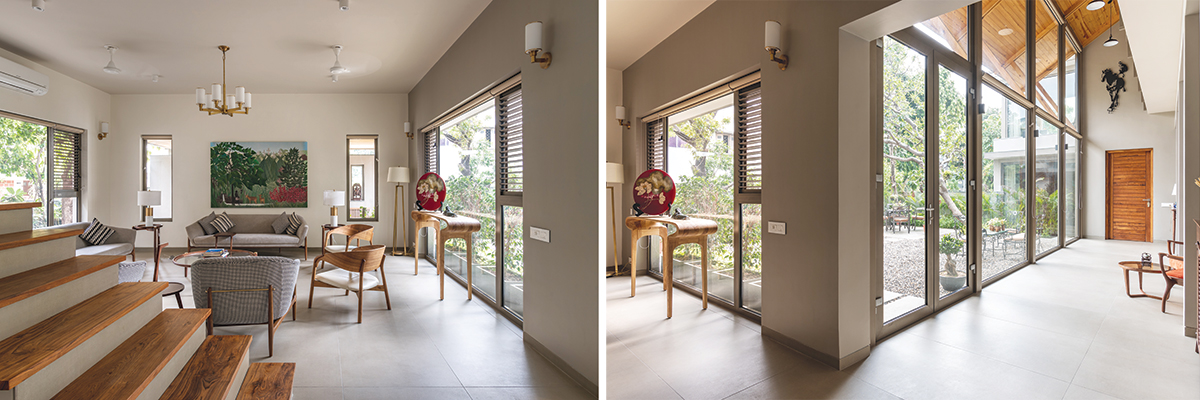The savvy amalgamation of free-flowing spaces and swathes of a beautifully gardened courtyard allows one to forget the dense urban neighbourhood. Low on frills, the posh décor is congenial to the client’s requirements of comfort and aesthetics
Ar. Kinny Soni
The spatial grandeur experienced through the simplicity of architectural forms has always been the defining principle of the works done under aegis of renowned Ar. Dilip Soni. Taking his legacy forward, Ar. Kinny Soni and Ar. Ujjval Panchal of KSUP Studio craft a house that ties architecture, interior and landscape into a holistic experience.

Fact File
Site Area: 5890 sq.ft
Carpet Area: 5460 sq.ft
Location: Ahmedabad
Architect: Dilip Soni Architects
Interior Designers: KSUP Studio
PMC: Parshwa Shah and Amit Shah
Structural Designers: Torsion Engineers and Consultants
Carpentry: Rakeshbhai Suthar and Dineshbhai Mistry
Home Theatre: Abhay Patel
Artwork: Hansil Dabhi
Text by: Kruti Choksi Kothari
Photos: The Fishy Project
Material Palette
Walls: Bricks and RCC
Wall Finish (External/Internal): Plastered and Painted
Roof: RCC and Shingles
Ceiling: Recycled Pinewood
Windows: Aluminium and Glass
Doors: Aluminium, Glass and Teak Wood
Flooring: Vitrified Tiles

The house has glass facades enveloped within high walls bordering the site. Inextricable to traditional Indian residential architecture is the courtyard that has a strong cultural and climatic influence on the lifestyle of the dwellers. The layout of the house with its open plan, allows different spaces to flow into one another, making this residence a single, vast unit. The courtyard is visible from any space within the house with the living and dining spaces directly connected to it through a double height clear glass façade shaded by an extended wooden roof.

Sloping roofs, judicious use of large clear glass, slender steel columns instead of heavy concrete, a classical composition of white walls, wooden ceilings and matt materials, pastel shades and earthy tones on exterior walls keep the house low on maintenance. Polished surfaces in the interiors, chic contemporary furniture in warm tones paired with a soft palette of tapestry and upholstery, ambient lighting from voguish light fixtures, a beige flooring and a warmly tinted ceiling made from recycled pinewood, hold the entire composition together as a unit, while across the house, pockets of spaces are conceived to allow one to soak in the nature while enjoying the comforts of the indoors.

The transitional passage, with a wooden sloping roof on the first floor, is rendered vernal and playful through a life-sized painting in bright, invigorating colours, and can be viewed from the courtyard, through the transparent double height glass façade.
















