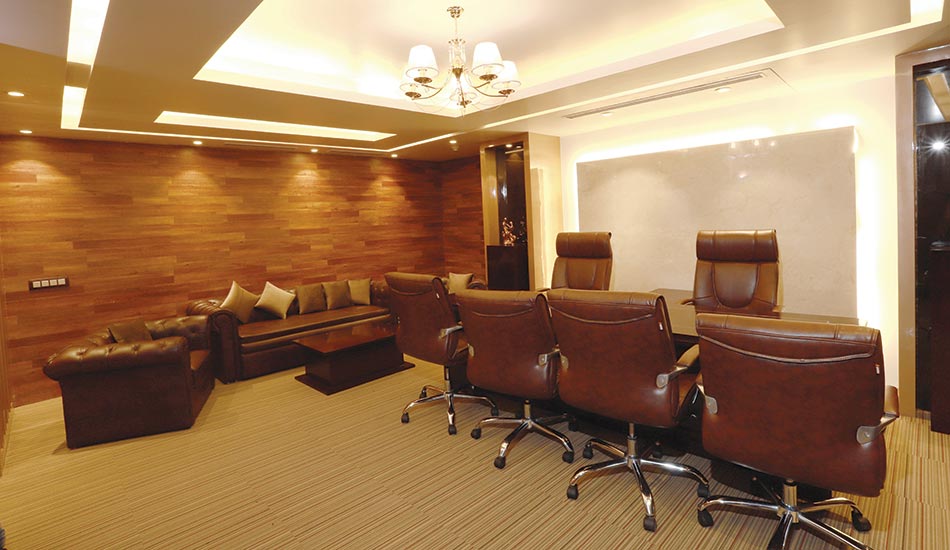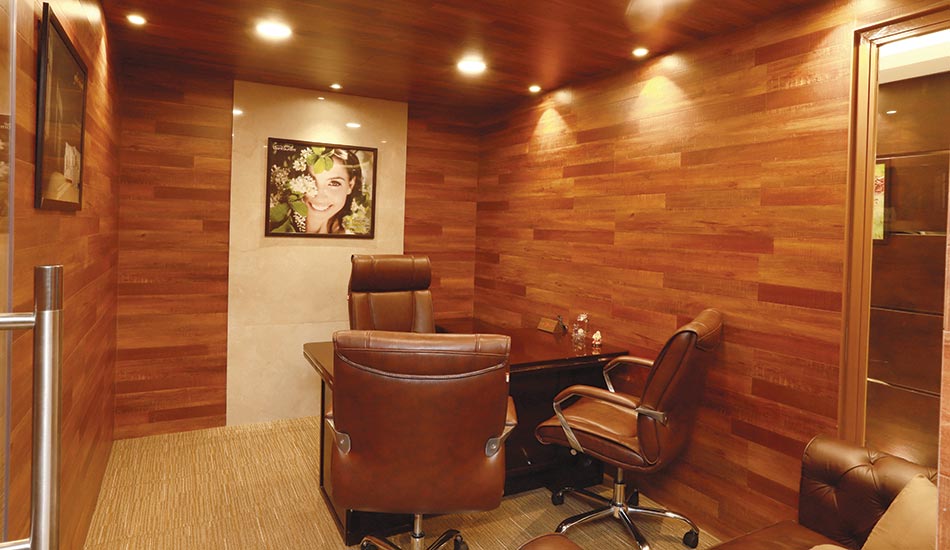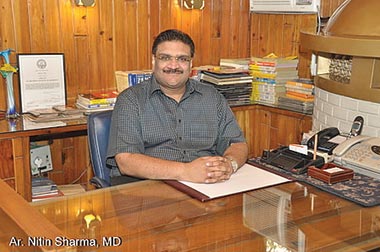
Fact File
Project Type: Office Interiors
Category: Commercial
Client: Glaze Trading India
Designed Area: 2000 sq.ft (approx)
Year of Completion: Feb 2019
Location: Janakpuri, New Delhi
Design Team: Ar. Nitin Sharma, Ar. Mayank Sharma, Ar. Arjun C M, Er. Sanjay Kataria
Photos: 3DA
Material Palette
Lighting: Philips Paints and Polish: ICA, Asian Paints, Nerolac
Laminates: Merinolam
Chairs: Geeken seating
Tables & Sofas: Custom manufactured
Flooring Tiles: Kajaria
Fabriks & Leatherette: Talwar Fabriks
Electrical switches, sockets, wiring: Anchorwala, Polycab
Air Conditioning: Hitachi
Sanitayware: Kohler

A manifestation of the multifaceted and dynamic nature of contemporary office interiors, wherein extravagance and function are so intertwined as to result in a whole that is greater than its parts, such is the eclectic beauty and charm of the office designed for Glaze Trading India. The architects have succeeded to co-exist and marry the paradoxical facets of vividly glitzy affluence and highly utilitarian space planning without compromising the essentials that embody the existence and working of an efficient office.

The central-spine corridor has walls splashed with framed pictures of the firm's various products. Dull-matte porcelain color in the ceiling and light-pink glazed Onyx Marble tiles make it appear wider, further amplified by glass partitions in rooms facing the corridor.
We presented design options of schematics through varying iterations of 3-D digitally generated computer graphic images. Virtual Reality and Augmented Reality design services involve immersive user experiences and use cutting-edge computer technology
Ar. Nitin Sharma
The directors' and founders' rooms comprise of pinewood planks-clad partitions and ceiling, alongwith a Bottocino-marble tiled backdrop adorned with a framed picture of the company's products. It, along with the carpet tile flooring reflects the analogous persona of the ceiling and flooring of the spinal and peripheral passages, appearing in contrast to the walls and providing visual relief. The furniture is of matching leather chairs, Chesterfield sofas and archaic rosewood tables with polished PU finish.

Tall metallic gold-Duco painted niche-recesses, each framing a spotlighted, inset artifact display podium, glazed Bottocino Marble tiled, and LED-strip lighted protruding panel designed to carry the Firm's logo, lend opulence while windows with pinewood horizontal louver blinds bring a sense of warmth.
The Board Room table is finished with wine-red oak veneer in gloss PU finish. The ceiling has a suspended PU polished ivory coast wood-veneered panel with recessed cove lights, and the interior walls are paneled with mottled brown shade velvet fabric that also provides sound insulation.















