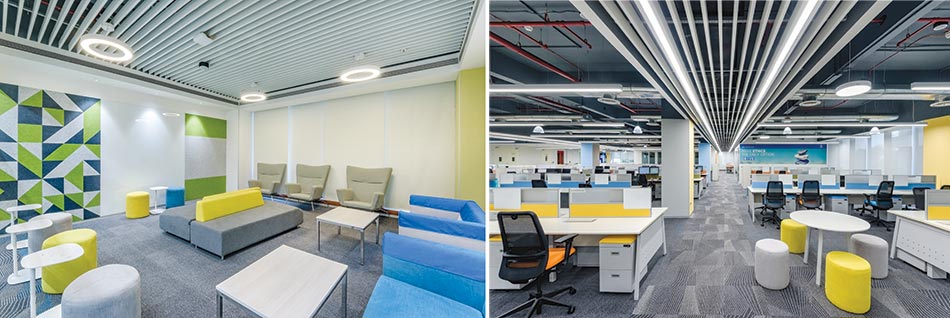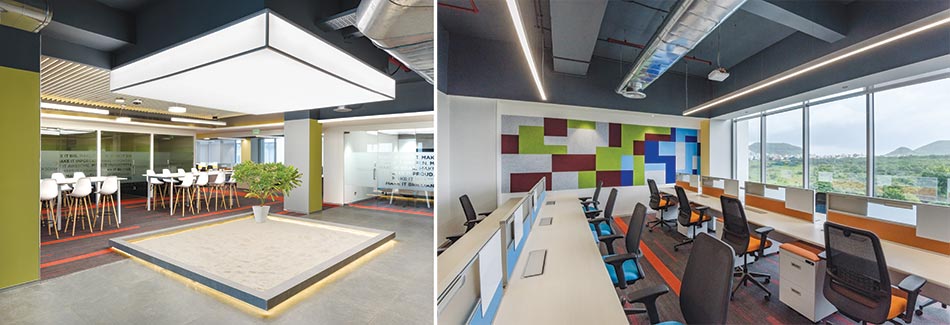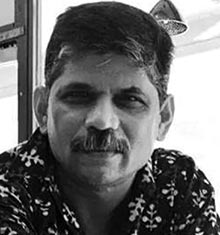
Fact File
Project: Tata Communications
Location: Pune
Total area: 1,00,000 sq.ft.
Design team: Ar. Vipin Raina, Ar. Aaina, Ar. Hemant, Ar. Aashti, Ar. Amruta
Completion: May'18
Budget: 40 crore
The planning and design focusses on creating a sustainable environment with accentuating features like the Zen Court, introduced to generate spaces that are active, transit-friendly and promote the idea of interior landscaping
Ar. Arvind Vivek
The project boasts of modernity expressed through clean lines and a monochromatic color palette. Advanced technologies with function driven planning are achieved with efficient barrier-free design ideology with sleek décor patterns. The interiors make ingenious use of light and shadow and creative use of materials and textures. A water body overlooking the work bay adds dynamism to the static space, allowing a change of spatial experience.

Sleek furniture and efficient-function driven planning tools accomplish the desired visual appeal while prioritizing comfort as the key motive of the work space design. A function-oriented set-up has been computed instead of a rigid cabin format to establish an interactive office ambiance. The innovative design concept transforms the commercial office building model and refocuses on the employees’ need to acquire a vibrant, more creative and collaborative workspace.

Ancillary spaces that are more informal like the phone booth and hot desking, contemporary outdoor and modular furniture or enclave-divergent informal sitting spaces, use of extravagant materials such as Italian stone, innovative ceiling patterns, and a grand lift lobby, bring a scenic perspective to the environs. Soothing lights add a quaint and gentle aura, while abundant natural light filters through a wide glass facade.
















