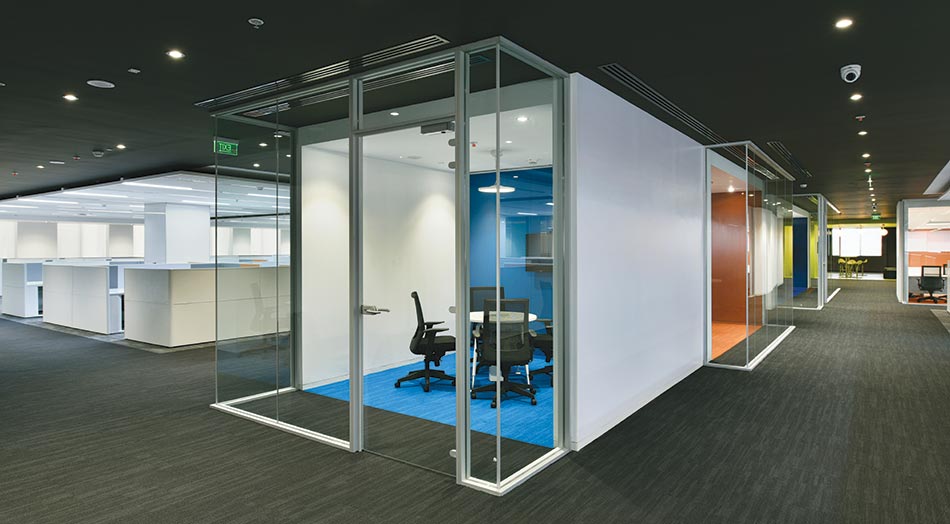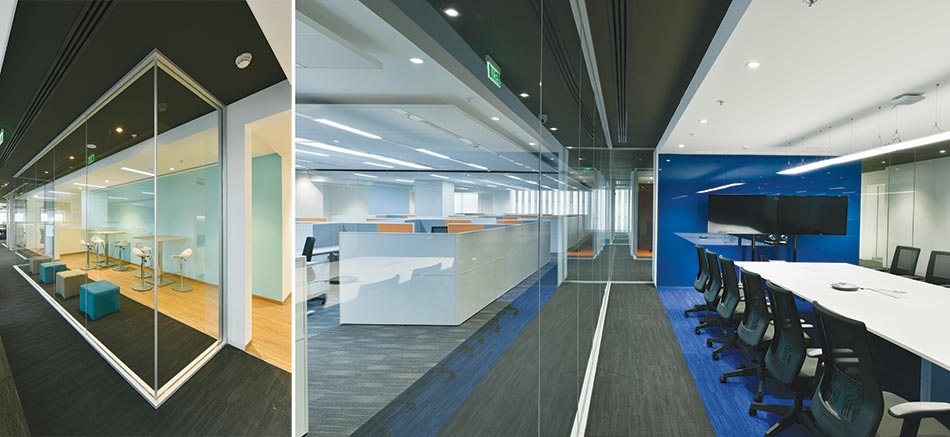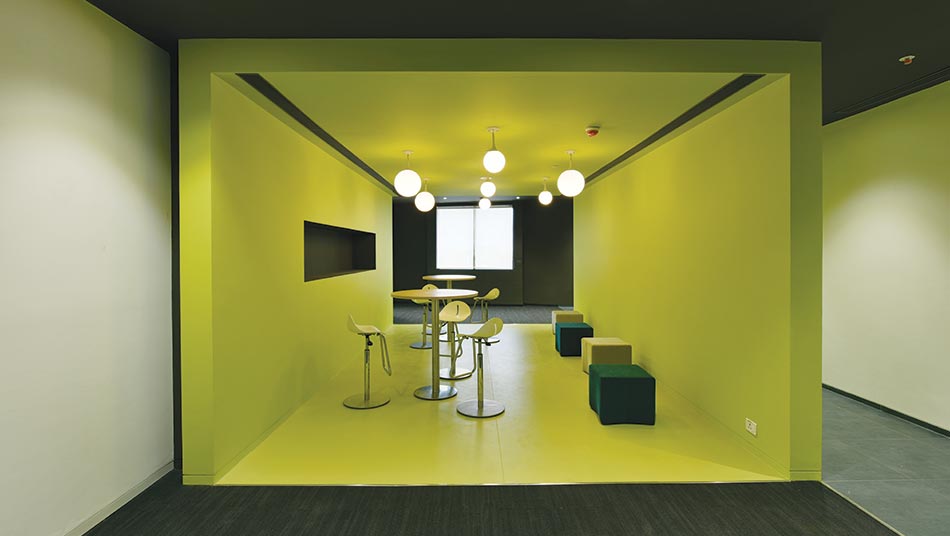
Fact File
Project: PTC Office
Location: Weikfield IT Park, Nagar Road, Pune
Built-up area: 25000 sq.ft
Design Team: Sanjay Nayak, Sabarno De, Gomati Balachandran, Bhagyashree Shetye, Prashant sawant, Dakshayani Sheth, Sameer Manjrekar
HVAC & Plumbing: Ajit Kulkarni Consultants
PMC: Cushman & Wakefield
Mechanical: Duracool
Electrical work: Electromech
Civil work: Benchmark interiors
Material Palette
Glass Partitions: Damian
Sanitaryware & Fittings: Jaguar
Flooring: Shaw Carpets
Furniture: Technigroup
Air Conditioning: LG
Lighting: Yaal Lighting
The office has been designed to define spaces with minimal ostentation. The open-plan layout has a cluster of 220 workspaces arranged on either side of a wide central spine. Massive columns demarcate the cubicles or are concealed inside service shafts along the central spine.
The central spine - a focal point - houses the meeting areas and collaborative workspaces, and has a distinct visual identity created by regular plan forms, glass walls, low-hung ceilings, and asymmetric arrangements. On one end of this spine lies the lift lobby, along which the secondary axis runs, mirroring the passage on the other end. All attendant services – toilets, pantry, copy rooms, storage, waiting areas, etc. are placed beyond these axes, providing easy access for workers and visitors.

Break-out areas lie at the end of the primary axis, overlooking the curved facade glazing of the tower. Wide passages run along the structural walls, maximising natural lighting in the office; while adjustable louvers on the western facade cut glare. To maximise ceiling height, the main ducting lines have been restricted to corners, while subsidiary lines – shallower in comparison – run across the main workspace. This ensures user comfort in the expansive office area, augmenting the spatial experience.
Colour is evident throughout: white workspaces are juxtaposed with a colourful central collaborative zone and tied together by the dark grey ceiling and flooring. A muted palette of cool pastels for the main workspaces creates a soothing ambience. Rooms along the central spine, in stark contrast, have vivid, monochromatic accents in blue, lime-green, and orange.

De-cluttering of the workspace has been possible by ensuring that no component, inessential for a user, is visible. All services have been concealed either in specialized cabinets along the columns or above the modular ceiling panels for a sleek and clean look. Diffusers and lights are powder-coated to match the colour of their corresponding ceilings and blend seamlessly.
The design minimizes visual noise and creates an environment conducive to high performance by the employees, owing to heightened concentration and reduced mental fatigue. The design also optimizes use of technology to reduce the heat load; manually-operated louvers placed along the south-west facing side deflect heat and glare and thus reduce the carbon footprint of the building.















