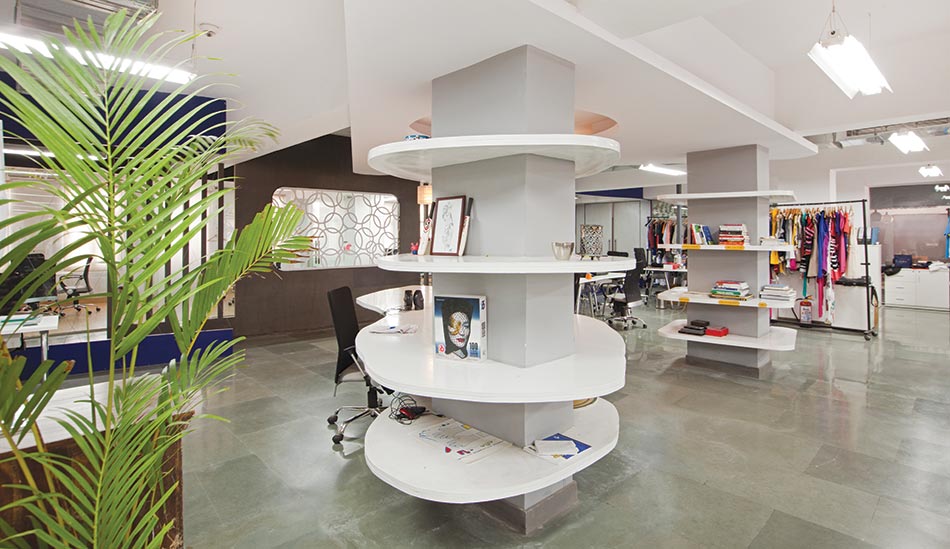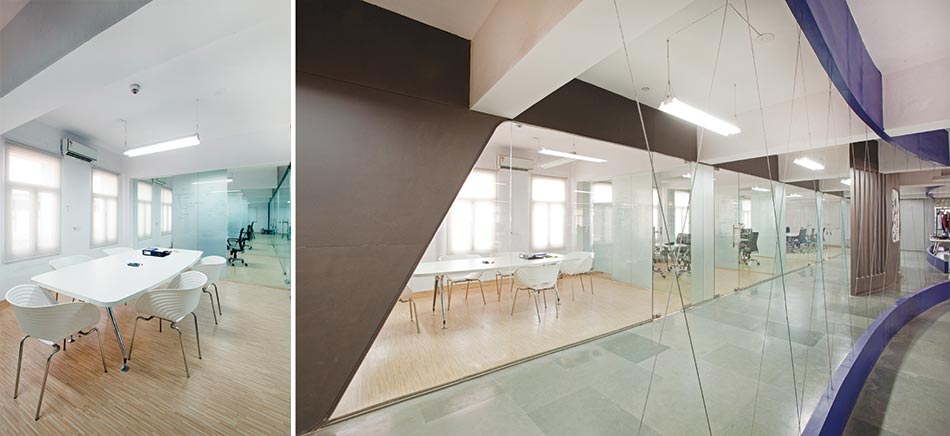
Fact File
Architect Firm: The Novarch
Area: 20500 sq.ft across two floors
Electrical: Kirti Consultancy, Sakar Constructions
Civil: The Novarch Sakar Constructions
HVAC: Himadri Engineers, Midas Enterprises
Plumbing: The Novarch, Sakar Constructions
Structural Engineering: The Novarch
Engineering: The Novarch
Exclusively.in is an e-commence firm that deals in designer wear and home accessories. The office design is an overlap of three spaces: the first is the director and meeting area on the first floor, which has been imparted a warm feel with yellow lighting and wooden floors and has ample space for wheeling the sample stands in and out.
To impart a natural and raw look to the space, we decided to keep the space in its natural form and introduce a few design elements for segregation of functions. While rectilinear planes created cabins and allocated workspaces, curved lines were introduced to accentuate and complement the straight lines of the glass cabins
Ar. Manu Goel
The second is the workspace. This is a large hall on the first floor with exposed duct air-conditioning, surface lighting, ample natural light, and a central informal discussion area. The third space on the ground floor is the production area in proximity to the warehouse. An open plan with photo studios stacked on one side, it is designed to function along with the workflow where products are brought in, shot, processed, web loaded and eventually shipped out. Every square inch of the space has been optimized for utility.

Exposed coloured grey and blue (the corporate colour) MDF boards create partitions in conjunction with toughened glass for natural light to flow in. The palette is largely monochromatic but cheerful. Existing Kota floors on site were repaired and polished, and all services like air-conditioning, electrical and lighting were kept exposed. Workstations are modular pole-based and use of false ceilings has been kept to a minimum.

Since the company worked on a non-hierarchical work pattern, the office was treated with end to end transparency and the flexible workstations can be clustered on the floor as per the requirement. A central binding space that works around two odd columns, serves as a mini library cum discussion area. A curved screen segregates the circulation with the desking, which has been designed in steel cables to provide visual connectivity. Use of steel and exposed MDF boards, shelves and a worktop around a naked column, suspended air-conditioning and lighting add starkness to the finishing and impart an industrial character.















