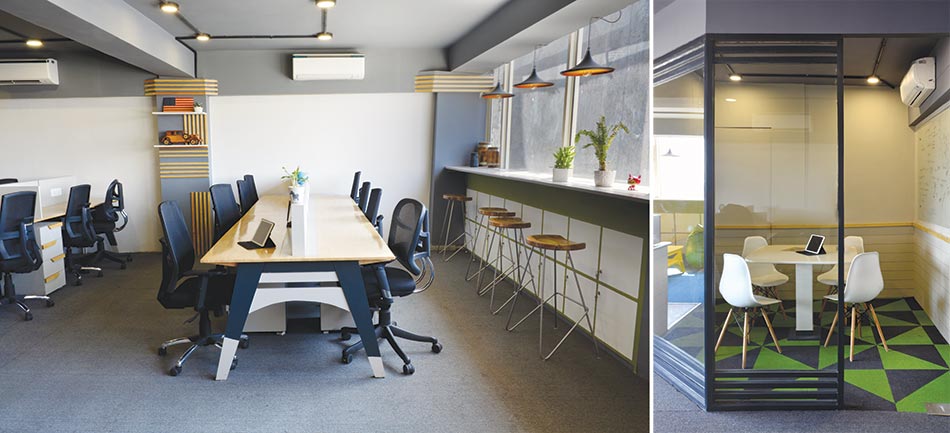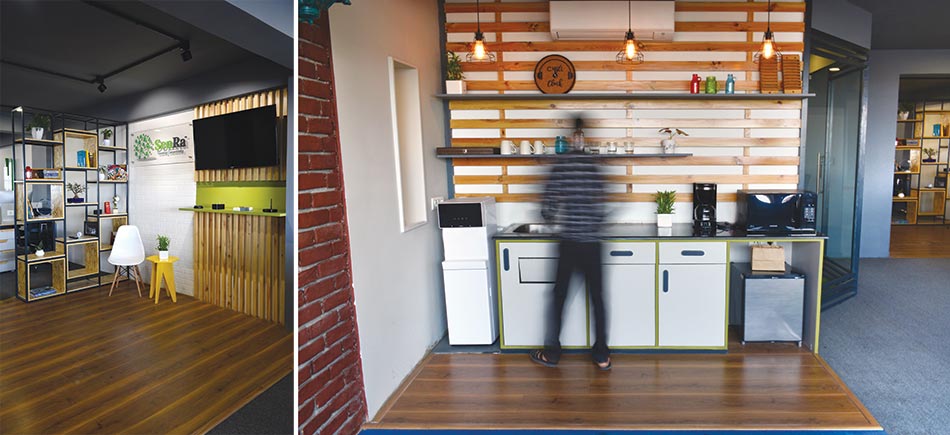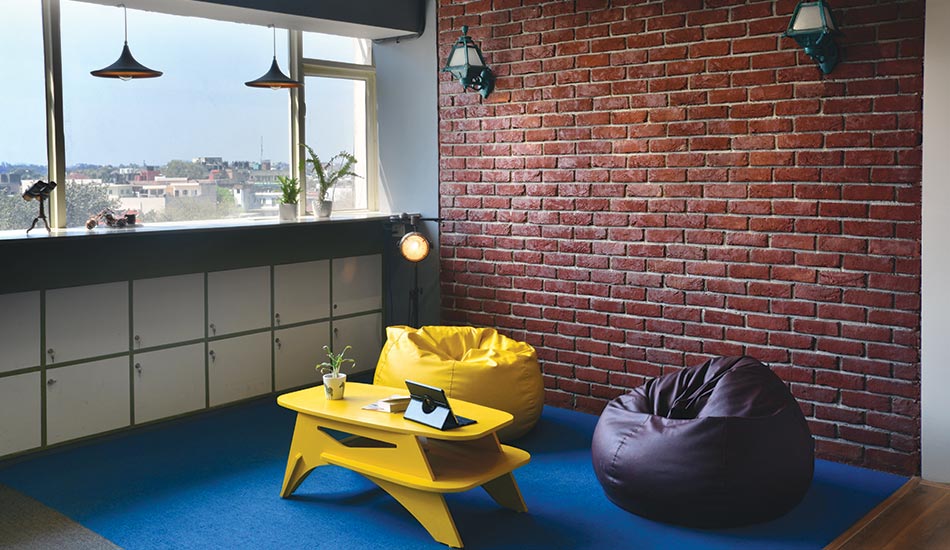
Orangewood Labs design concept of the Gray Office for USA-based IOT company aims to bring out new thinking by creating industrial elements in a controlled way and using them with bright and bold elements

Fact File
Project: Gray Office
Client: Senra Tech
Location: New Delhi
Area: 1800 sq.ft.
Architecture Firm: Orangewood Labs
Design Team: Amit Bhatia and Aditya Bhatia
Photography – Amit Bhatia
Completion: March 2018
Material Palette
Flooring: carpet and hard wood
Lighting: Halomax
Toilet Fittings: Jaguar
Furniture: Orangewood Labs
Paints: Asian Paints
Tiles: Kajaria
Bricks: Jindal Bricks
The design is based on the concept of contemporary and industrial interiors, and creates a minimal, raw and rejuvenating environment.
Principal Ar. Amit Bhatia
The office spaces have minimal detailing, simple materials and textures, cool colors and a lot of natural light. The interactive breakout spaces provide visual connection, relaxation and wellness, and the overall effect is tranquility and balance, practicality and creativity.

The 1800 sq.ft office has an entrance lounge, a breakout space connected with an open pantry, 20 open workstations, one conference and two meeting rooms. The exposed brick wall adds to the industrial feel and brings character to the space. M.S. frame cabins and solid rubber wood furniture make for balance. Cool shades of gray merge with splashes of blue, yellow and green to rejuvenate the place.
















