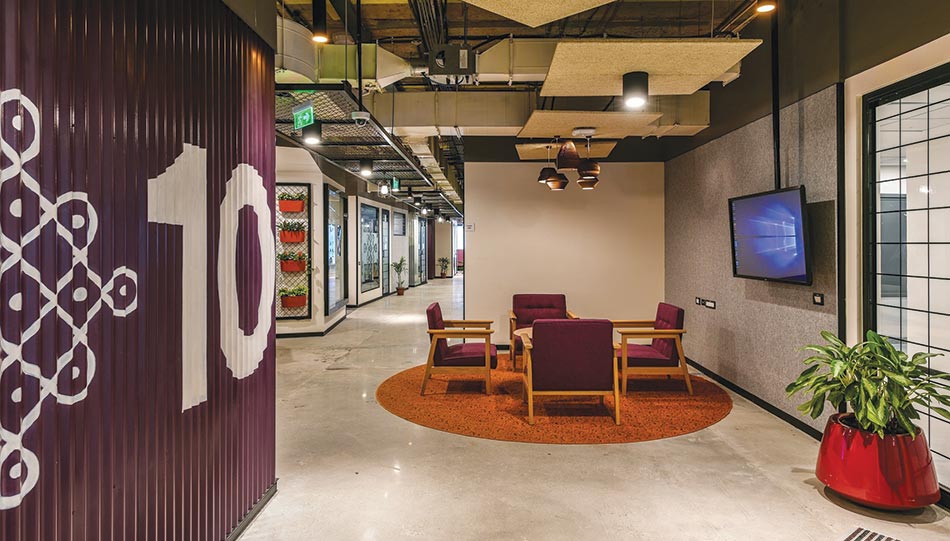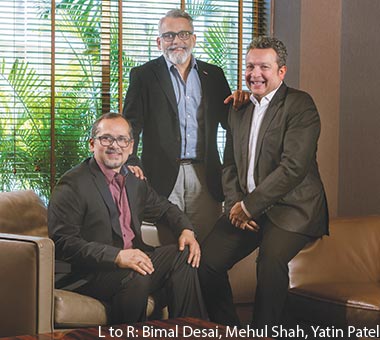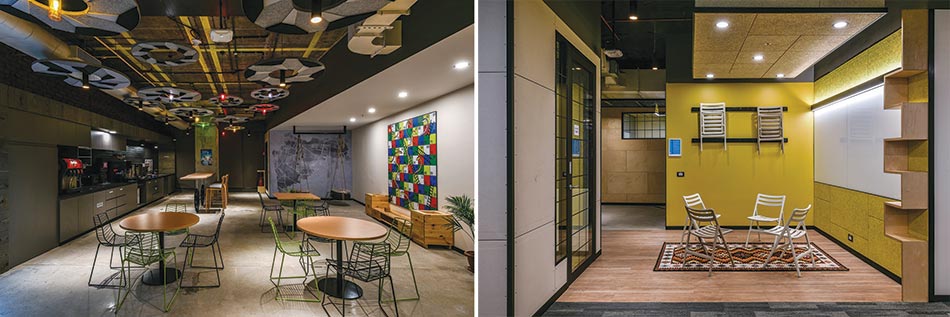
In designing the Microsoft R&D office in Hyderabad, DSP Design Associates has created spaces that are raw, industrial, warm and welcoming
The futuristic yet scaleable design for Microsoft Hyderabad is a visual narrative of the ancient thriving alongside the brand-new; the romance between the past and the future. The transitory nature of this office space gives a great opportunity to create an environment which is natural, and textured with rough and unfinished edges, depicting the urban sprawl - just like the city it belongs to
Founder Directors Yatin Patel, Mehul Shah, & Bimal Desai, DSP Design Associates
As per the brief, the architects created team spaces of 16 to 20 people with stand-up areas, code boxes, and shared focus rooms – a concept that got implemented as a model throughout the office. The workstations are designed to move around based on user's preference and therefore plugged on to power through the floor. The team spaces can mutate to be large or small with the help of movable partition walls. Unlike other Microsoft offices, this place was to be designed for a period of 5-6 years.

Fact File
Project: Microsoft Corporation
Area: 1, 69,000 sq.ft.
Location: Hyderbad
Architect Firm: DSP Design Associates
Principals: Yatin Patel, Mehul Shah, Bimal Desai
Design Lead: Geetika Jain
Project pictures: Prashant Bhat
Portrait: Sandeep Dhopate
The planning, selection of materials and MEP design are done keeping their sustainable features in mind. The project design is dominated by use of unconventional materials as per the project's theme. Ceilings have been customized using fabricating panels out of chain-linked mesh anchored by exposed chains. Corrugated metal sheets used at construction sites have been used as claddings on dry walls. Claddings are also done using real bricks and there are walls treated with gypsum boards.

The unpolished look is delivered by creating customised light fixtures from bottles and cane baskets. local daris in stand-up areas, a super-hub table cast in concrete at site, the existing screed in the corridor finished with cement, and thick, homely blinds in the cafeteria. However, the furniture is European and American, and the lighting planned as per international norms.















