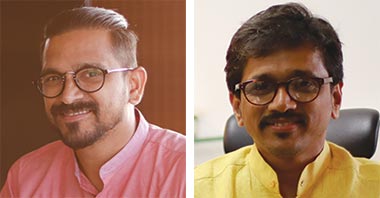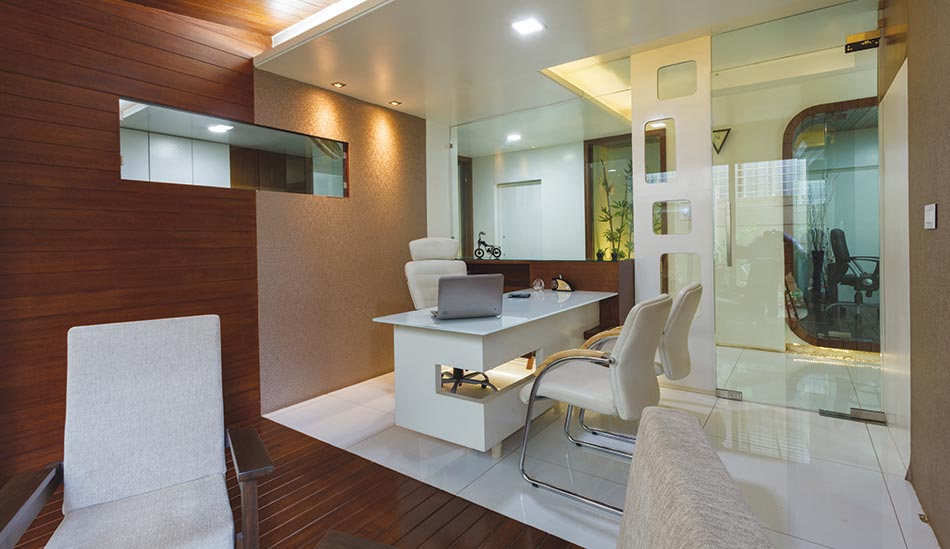
The seating area has the flooring and wall in rough shabbad stone
Fact File
Project: Interior design
Client: Chaitanya Associates
Location: Hindwadi, Belgaum
Carpet Area: 99.58 sq.m
Contractor: R.K. Associates
Photo Credits: Sanjay Chougule
Material Palette
Ceiling: India Gypsum
Windows: Yash Poly ( UPVC Windows
Flooring: L.G. Artificial White Granite, Black Yellow Rough Shabaad
Electrical: Finolex, Legrand
Electrical Fixtures: Philips, Havells, Cromption
Sanitaryware: Roco, Jaquar
Bath Fittings: Jaquar
Glass: Saint-Gobain
Furnishing: Marcella, D Décor
Security: Active Pixel
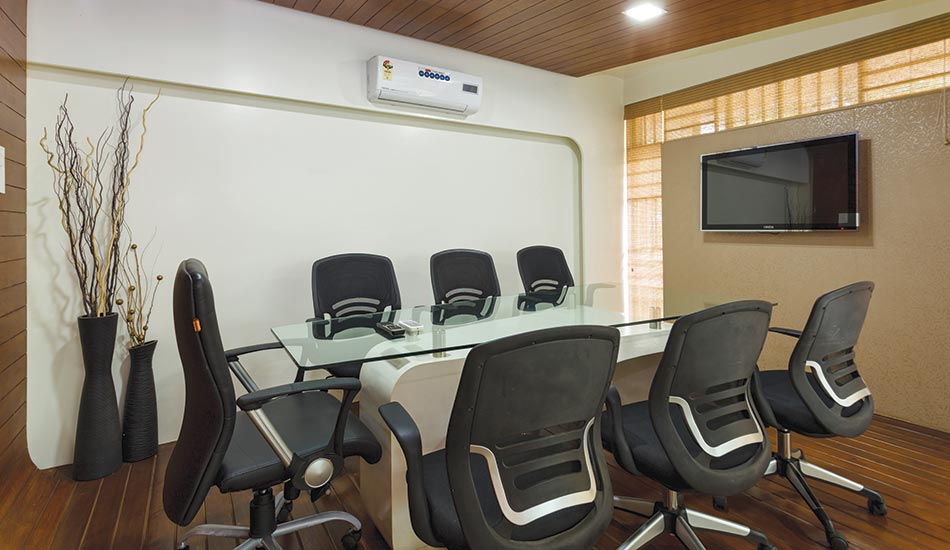
In the conference room, the floor and ceiling are encased in wooden plans. Its rectangular shape has softened edges and is elevated to enhance its importance.
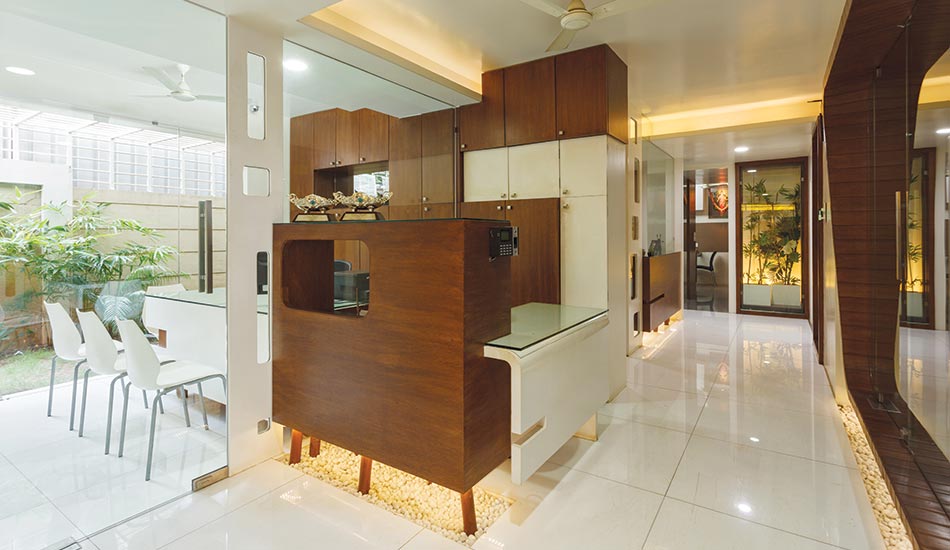
Reception area is highlighted by white pebbles that tone down the monotony of the floor
The entrance opened into a 12-ft passage and was limiting daylight and ventilation, so, we designed a garden on the open north side, which provided views of the greenery outside while allowing ample daylight to pour in
Ar. Kapil Desai & Ar. Rahul Desai
Customized chairs designed by Ar. Kapil Desai in the director’s cabin perpetuate the white theme. White leather upholstery is used for formal and informal chairs. The flooring is done in glossy white and rose wood veneer. Copper textured wallpaper tones down the harshness of the whites and browns
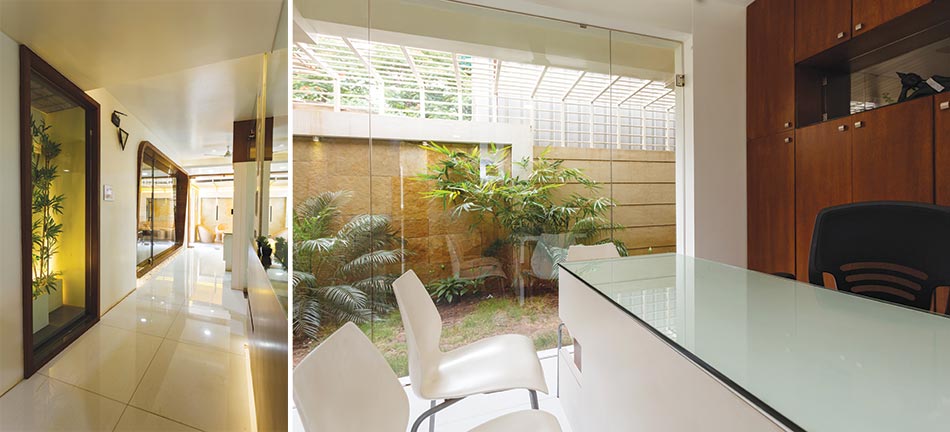
The overall theme is white and wooden brown, with flooring in snow-white artificial granite that reflects light. Ample use of glass brings visual connectivity while dividing spaces
Adjacent to the reception counter, is the manager’s cubicle, which opens to the garden
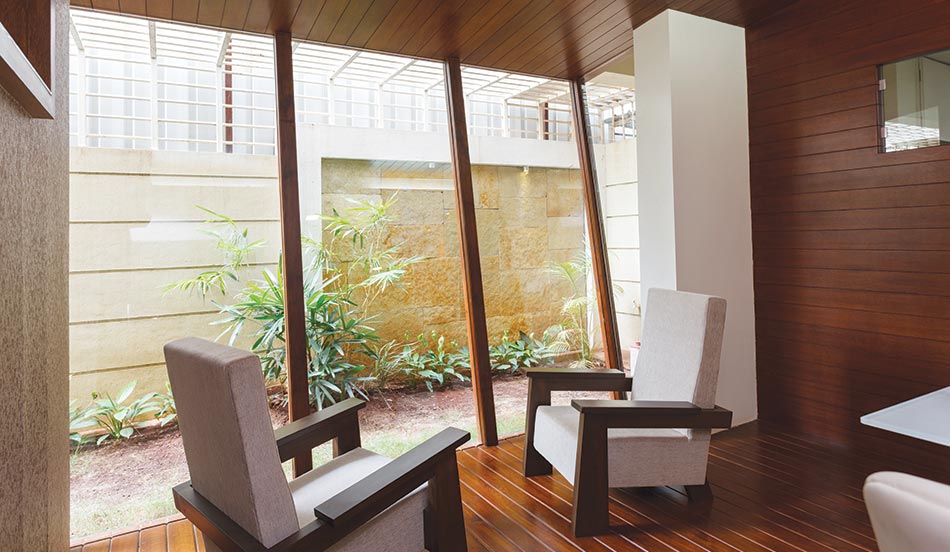
Director’s cabin with a wooden deck and wooden ceiling connected by slanting wooden logs

