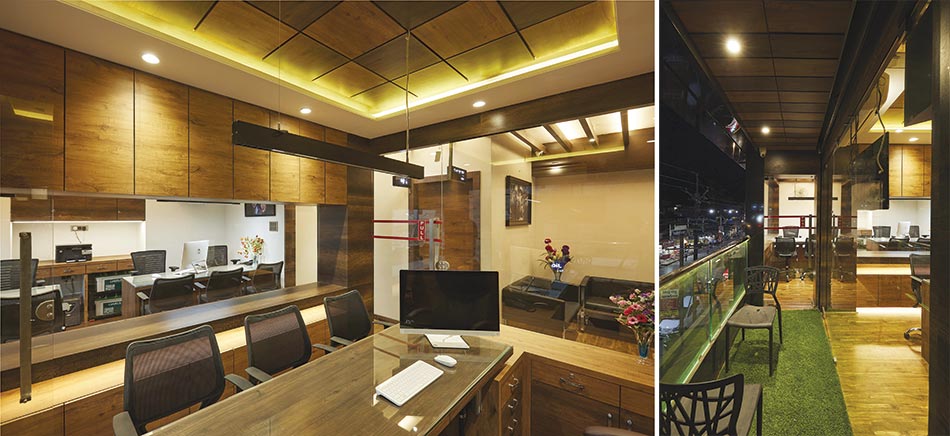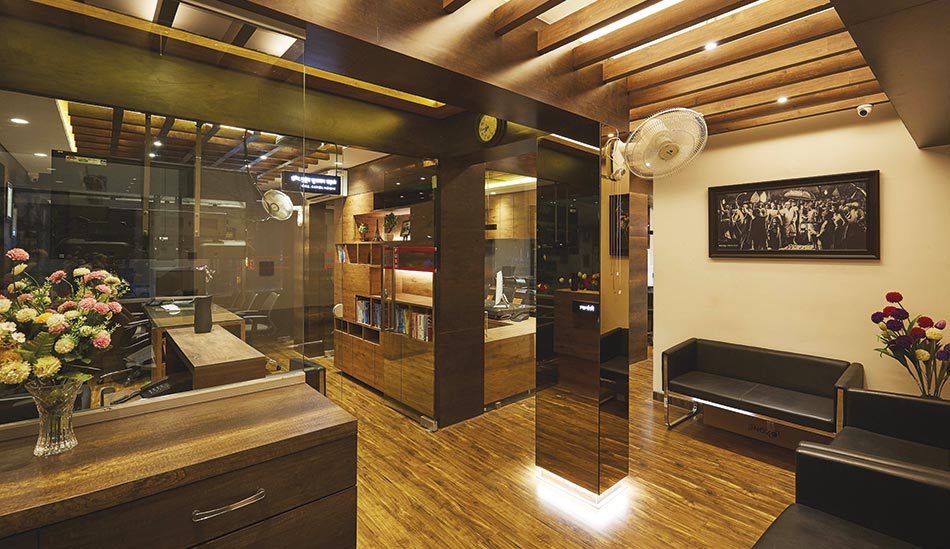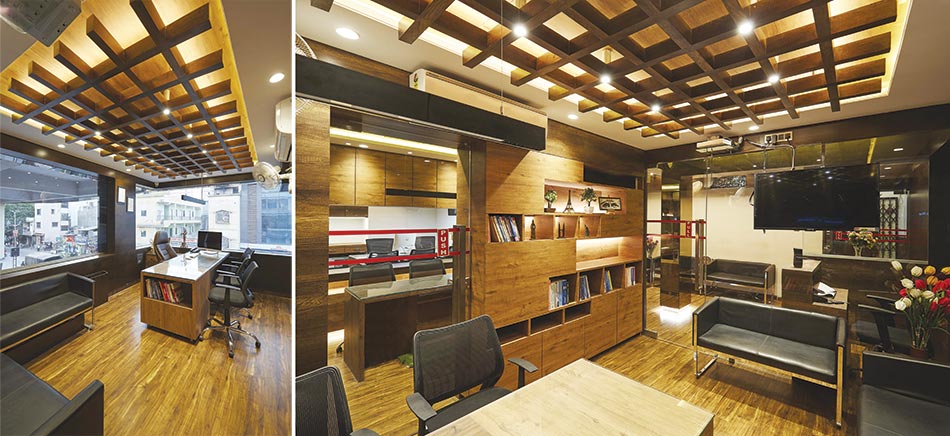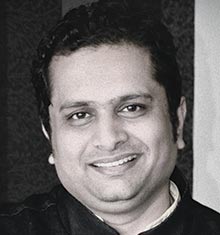The site is located on second floor; the designers removed all the existing internal and the external walls to enhance visual interaction as well make the office a more extrovert space visually. Internal partitions were placed only to differentiate the spaces and juxtaposed with clear glass. The ceiling, used as a design element, plays a vital role in enhancing the interiors.

Fact File
Project: Office
Client: Mukund Dahale & Associates
Location: Shirdi, Maharastra
Architect Firm: Synectics Architects, Nashik
Design Team: Ar. Dhananjay Pawar, Interior Designers Darshana Motkari, Gauri Thackeray, Priyanka Pawar, Rashmi Gosavi, Ar. Aditya Gaikwad
Contractors: Banwarilal Jangid & Vikas Sharma, Nashik
Duration of work: 40 days.
Cost: ₹18,00,000.
Material Palette
Lighting: Hybec
Windows: Jindal
Laminated Flooring: Action Tessa
Paint: Asian Paints
Sanitaryware: Jaquar
Couch: Suhas Ekbote
Roman Blinds: Green Gallery, Nashik
Accoya wood for exteriors: Ritika Woods
Teak wood for interiors: Ritika Woods
Aesthetics are rooted in the core principles of the modern workplace in order to enhance productivity and efficiency
Ar. Dhananjay Pawar
Designed to give a feeling of free space, the tables are detached from each other. Here again, the ceiling has simple linear lines with indirect lighting
A small covered balcony with artificial lawn connect the spaces within. The exterior linear opening enhances the vision of the office from below.

In another cabin, the ceiling is again designed in an even grid and embossed in ply and laminates. A glass partition enhances the visual communication between the staff and other areas, while the play to indirect lighting in the furniture reduces the bulkiness in the furniture elements.

The ceiling is quite simple with linear bands and indirect lighting for a soothing ambience In the main cabin, the ceiling is uniquely designed as an abstract form of shuttering work of a building. The indirect lighting on the ceiling frame gives a floating effect. The main ceiling is visible from street and is a signature element of the building
A small library acts as a partition between the two main cabins and has random book shelves with indirect lighting
















