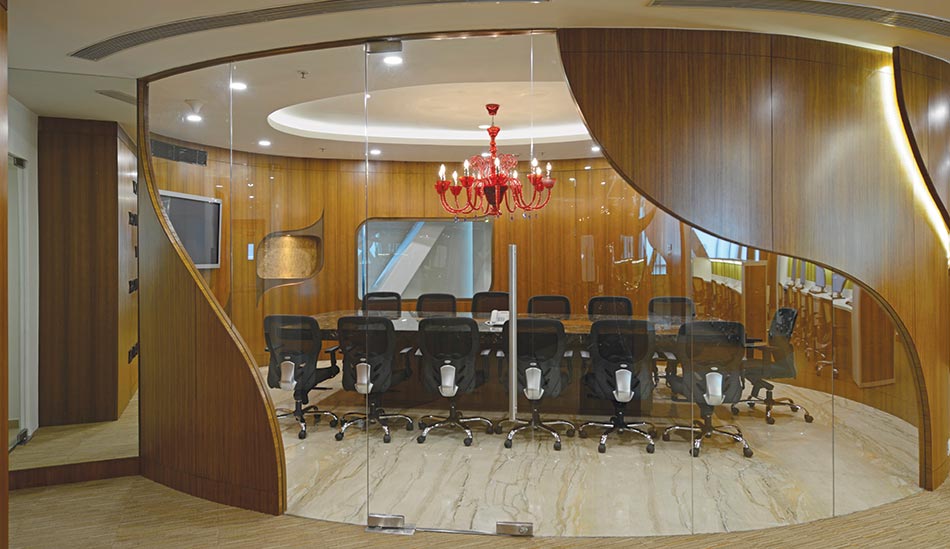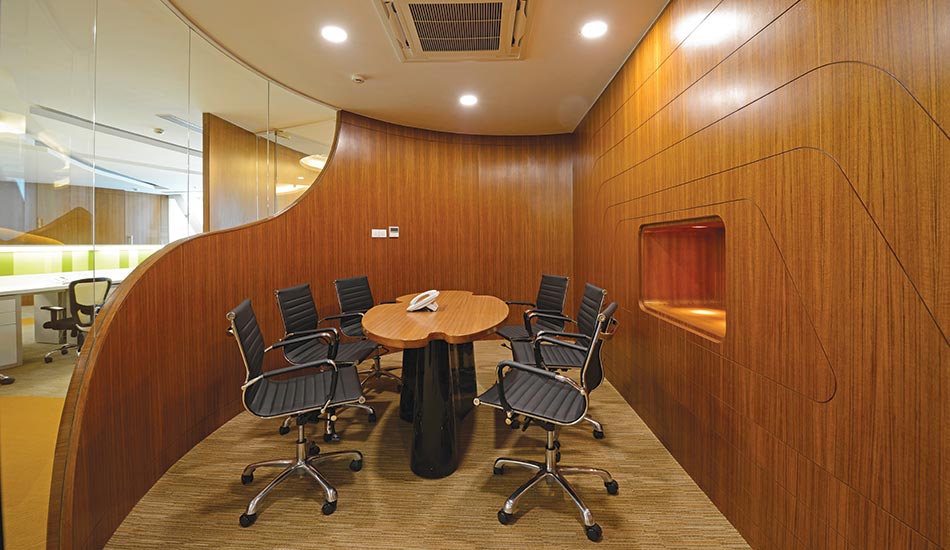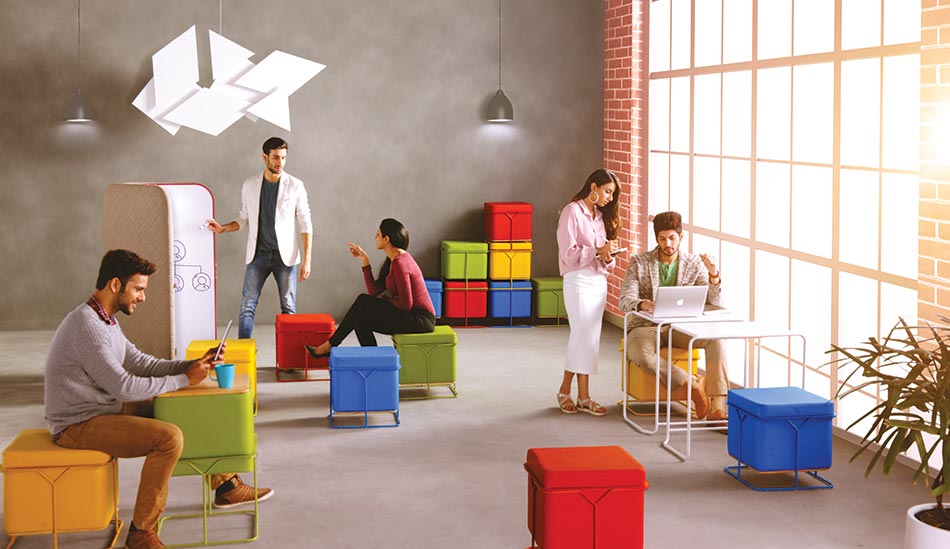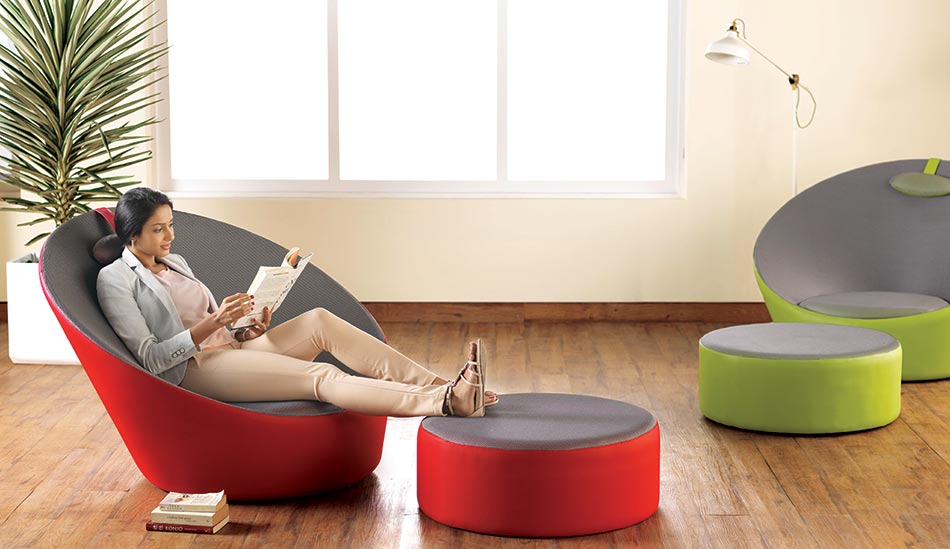
Modern office layout and design are aimed at creating workspaces that at a sub-conscious level inspire people to work more efficiently. Design strategies include enabling more natural light indoors, more greenery, use of soothing colours and tactile surfaces that feel natural such as fabric and natural stones rather than synthetics.
According to Anuj Puri, Chairman, ANAROCK Property Consultants, the new-age professional's desire to work in an aesthetically appealing environment has spurred demand for collaborative workspaces. This generation is ready to ditch conventional workspaces for more swanky, flexible and cost-effective office spaces that effortlessly embrace the latest technologies into their system.
Besides swishy workspaces, tech-savvy millennials also prefer their workstations to be completely technologically equipped - offering hyper-connectivity solutions and state-of-art infrastructure. All types and sizes of firms are now embracing the new reality of employees' expectations for a technology-enabled style of working. By creating a supportive environment for collaboration and innovative thinking, companies aim to improve performance.

Workspace design should inculcate a culture amongst the workforce/employees and hence in keeping with open door policies, offices today are designed around the 'open office concept'. Enclosed areas such as meeting rooms and cabins are minimal and lesser partitions divide the workfloor. The 'one-for-all' concept with employees of different hierarchy sitting together brings about an open work culture within the organization. Lots of collaborative zones and breakout areas spread across the office reduce usage of meeting rooms and promote a vibe of open collaboration amongst employees as these are not restricted to enclosed spaces (such as meeting rooms).
"Glass partitions wherever necessary and interesting screens that give privacy yet allow for transparency are predominant elements of open offices. Another modern trend that's being followed globally are 'agile workspaces'. Such design allows employees and the space itself to be flexible around the office. Unique elements such as walking tracks constituting passages and encouraging employees to walk for better health during work hours within the office are being considered by clients.
Office spaces have evolved from 'me spaces' to 'we spaces'
Sapna Khakaria Gohil, Director Design, ANJ Group
Movable & stackable furnitures, plug and play kiosks, media scapes, work cafes, the option to stand and work, be within the open office or engage in a call in a phonebooth, it ensures complete agility for the employee on the workfloor. According to Sapna Khakaria Gohil, Director Design, ANJ Group, the industrial look and feel is in vogue across the corporate interior space. Open ceilings with exposed ducts and sprinklers and raw concrete finished floors are being preferred to false ceilings and the conventional hard/soft flooring options.

As regards office furniture, she says, "Office furniture is linked to the overall comfort and functionality of the employee at the workspace. Clients and employers do not hesitate to ensure that these aspects of the office interiors are looked at with utmost priority and in providing the best. Keeping ergonomics in mind, more and more clients are going for height adjustable workstations, which are available in either crank-based or motor-based systems. These allow employees to choose their preferred working posture to ensure better health and wellness. Hot desking systems are popular in open office and agile workspaces as provisions for mobility within the workspace. Plug and play pods are commonly found in offices to optimally utilize niches in the office layouts. The office furniture market is large and reputed brands are available catering to every need, style and budget of the clients."
Social Office - autonomy for people to choose where and how they work - is now a key element in an office layout
Sameer Joshi, AVP – Marketing (B2B), Godrej Interio
Godrej Interio has identified key elements that define workspaces of the future. It has also constituted a "Wellness and Workplace Research team" with a certified ergonomist and doctors on board. Their research paper "Keep Moving" has revealed alarming statistics of workers health problems, the primary reason of which was attributed to long hours of static seating postures and sedentary lifestyles. It is important for users to keep changing postures to help relieve static loading of spine, which causes back pain.

Based on the findings, the company has developed a slew of products. These include Habitat – Open Plan Modular Furniture System that facilitates movement through change of configurations to suit various work styles. Work Out is a range of Height Adjustable Desks that allows users freedom to stand and work. The Social Office Range gives users the freedom to choose and control where and how they work. "It will enable organisations to leverage the power of Informal and Formal Employee Networks, and build social capital," says Joshi.
Godrej Interio's active seating solutions help users to naturally adopt postures that are beneficial to spine and overall health. "Our latest Motion Chair is the next big thing in ergonomics. Designed to make you move, it facilitates dynamic postures and body movement even while seated. It has a patented easyflex system, which effortlessly facilitates back twist, three-dimensional seat tilt, and relaxing multi-dimensional recline."















