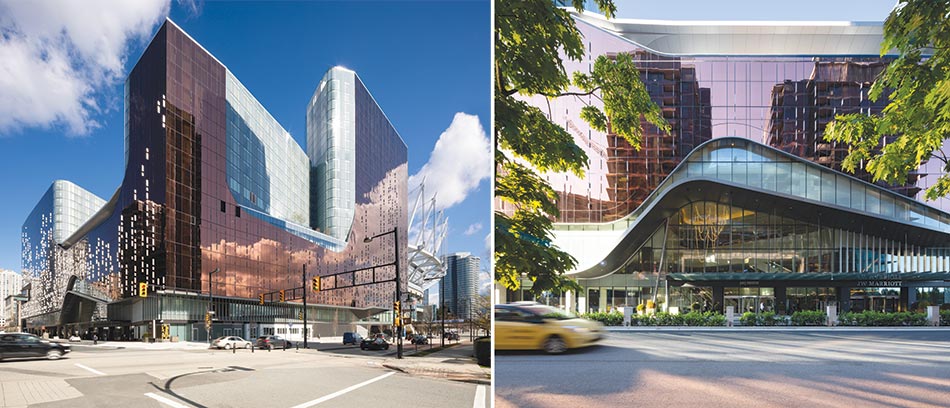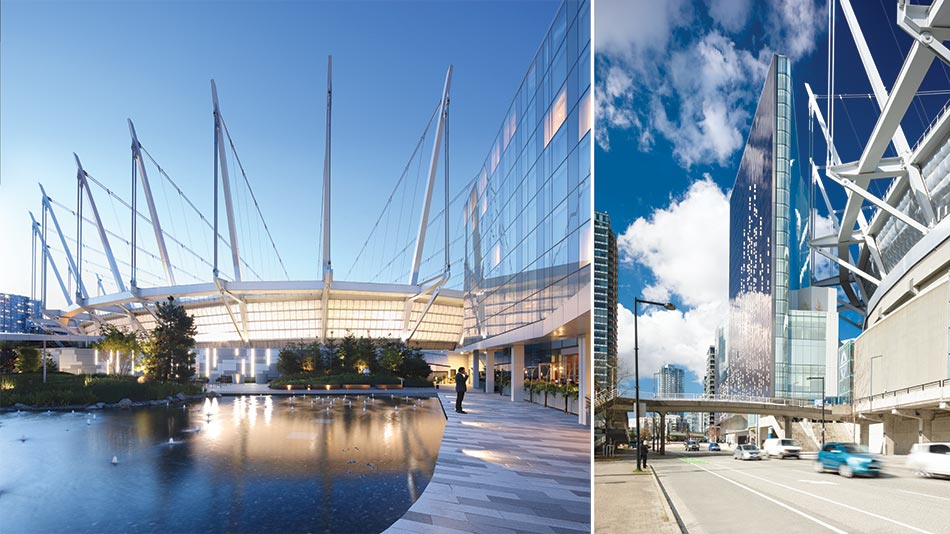
Fact File
Client: Paragon Gaming
Area: 72,481m2
Location: Vancouver, Canada
Date of completion: Oct 2017
Construction cost: $400M
Design Architect: ACDF Architecture / Architecture49
Lead Designer: Maxime-Alexis Frappier
Architect of Record: IBI Group
Principal in charge: Ron Eagleston, Architect, AIBC
Interior Design: Munge Leung, Celano Design Studio,
Sarah Leinbach
Landscape Architect: PFS Studio
Mechanical Engineer: Intégral Group
Electrical Engineer: Nemetz and Associates
Structural Engineer: Glotman Simpson
General Contractor: EllisDon
Photograph: Ema Peter
Photo Credit: Ema Peter
Source: v2com
Located in the heart of Vancouver's entertainment district and embraced by the trendy neighbourhoods of Yaletown and Gastown, the mixed-use complex is a tribute to the city's diverse natural and cultural environment. Beginning with design elements that embraced the stadium's emblematic architecture, the team created a seamless flow that extends to the complex's adjoining neighbourhoods and majestic landscapes. Says design architect Maxime Frappier. "We have put forward a design that captures the essence of the city and its breathtaking natural surroundings."
Defined by a myriad lines, shapes, curves and slopes, PARQ's design is comprised of multiple façades paying tribute to different elements of the surroundings. Its fluid forms and dynamic composition reflect the mountains, valleys, gorges and seascapes that frame the city. A curtain wall adorns the main façade, unveiling copper earth tones with shimmering louvers set in a pattern extracted from pixelated mountain images. As sunlight shines and repositions through the course of the day, the metallic louvers bring the building to life in animated ways, while their reflections ‘dance' on the nearby waters of the Pacific Ocean.

Seamless connections between PARQ's interior and exterior further extend the predominant theme. An abundance of clear glass and oversized windows connect patrons with the vibrant pedestrian flow and bike path traffic of surrounding city streets.
Built to LEED Gold Standards, PARQ raises the bar on environmental considerations with its signature 30,000 sq. ft. outdoor, sixth level park. The lush urban retreat features more than 200 native pines and 15,000 local plants, while the rooftop park has Nordic flora and scenic mountain views, offering moments of tranquility. "The park adds a sustainable element to the project and is a model example of innovative use of green space," says Maxime Frappier. "When you combine that atmosphere with the surrounding scenic views, it transports nature into the heart of an urban environment."















