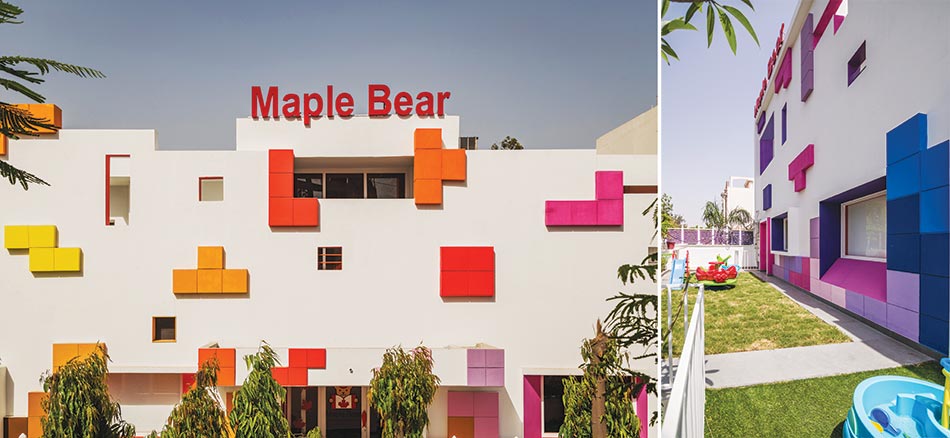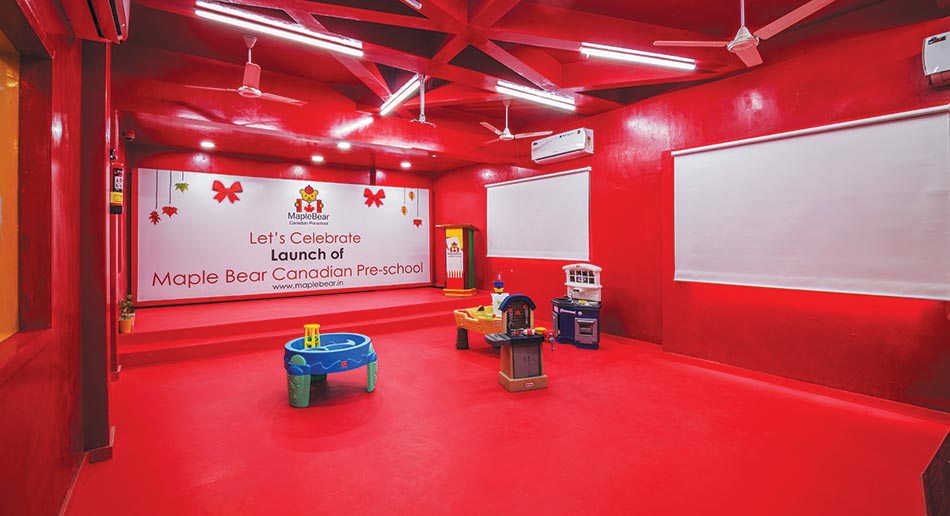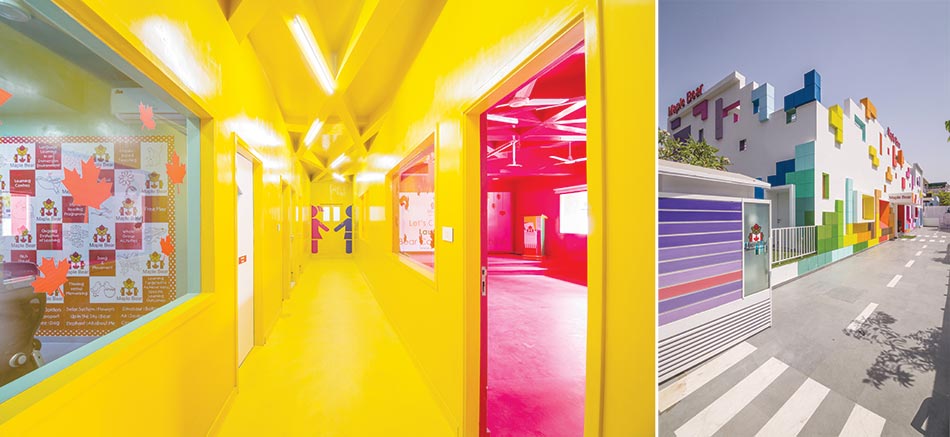
Fact File
Project: Maple Bear Pre-Nursery School
Built-up area: 4550 sq ft
Location: New Delhi
Design Team: Sanjay Arora - Principal Architect, Sanchit Arora: Concept Design Head, Vandana Arora - Interior Designer
Site Contractor: Star Construction
Lighting: White Lighting Solutions
Structural Consultant: Devender Damle
Materials: Saint Gobain, Philips
Photographer: Vibhor Yadav
Questioning the idea of traditionally designed pre-nursery schools where learning is restricted to just four walls, Renesa came up with a design mapping of all the games kids would play, and finally reaching to a stage where the Tetris game could be clubbed with the architecture of the skinning of the area
Ar. Sanjay Arora & Ar. Sanchit Arora
Renesa has carefully transformed a derelict old residence into a pre-school, where the colourful tetris-ized facade ideology along with open learning environment enables children to interpret the flexible space and use it as they see fit. Here, the built Tetris-ized environment becomes an enabler and a catalyst to nurture young minds with an interactive model of learning that emphasizes on independence, freedom within limits, and respect for a child's natural, physical and social development.

The old dilapidated structure was given a layered outlook with the Tetris design elements adding the right color and volume and creating an everlasting impression. The structure was modified to create more space and ventilation. The walls were shifted in accordance to the allowable bandwidth and later joined to the external Tetris-ized layer wall. A running gradient of colors on the tetris-ized facade creates a value-addition to the already playful facade.

The architecture was simplified to engage and be free of clutter to ease the interaction between the built environment and the natural surroundings. Due to cost and major structural constraints, the existing building frame and shell were left intact, though exceptions were made to create additional links between interior and exterior spaces and to highlight the main concept of learning through built ideology. Within this predefined framework, playful architectural interventions occurred (tetris architectural brick volumes) at the children's scale, creating reading nooks between classrooms, formal/impromptu seating areas and sculpted terrain.
















