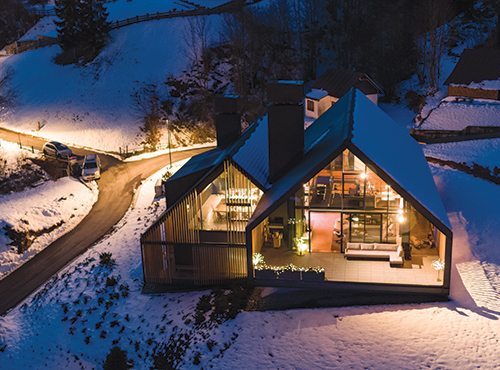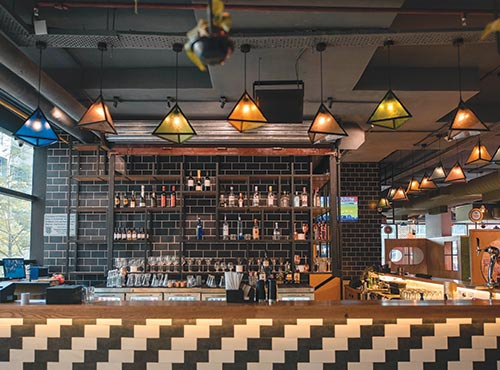
Adding Vibrancy to Interiors
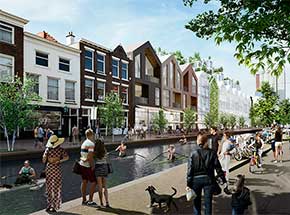
Local Community and MVRDV Launch Vision to Reopen Lost Canals in The Hague
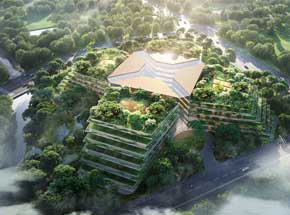
Foster + Partners to design Shanghai Luye Lilan Hospital
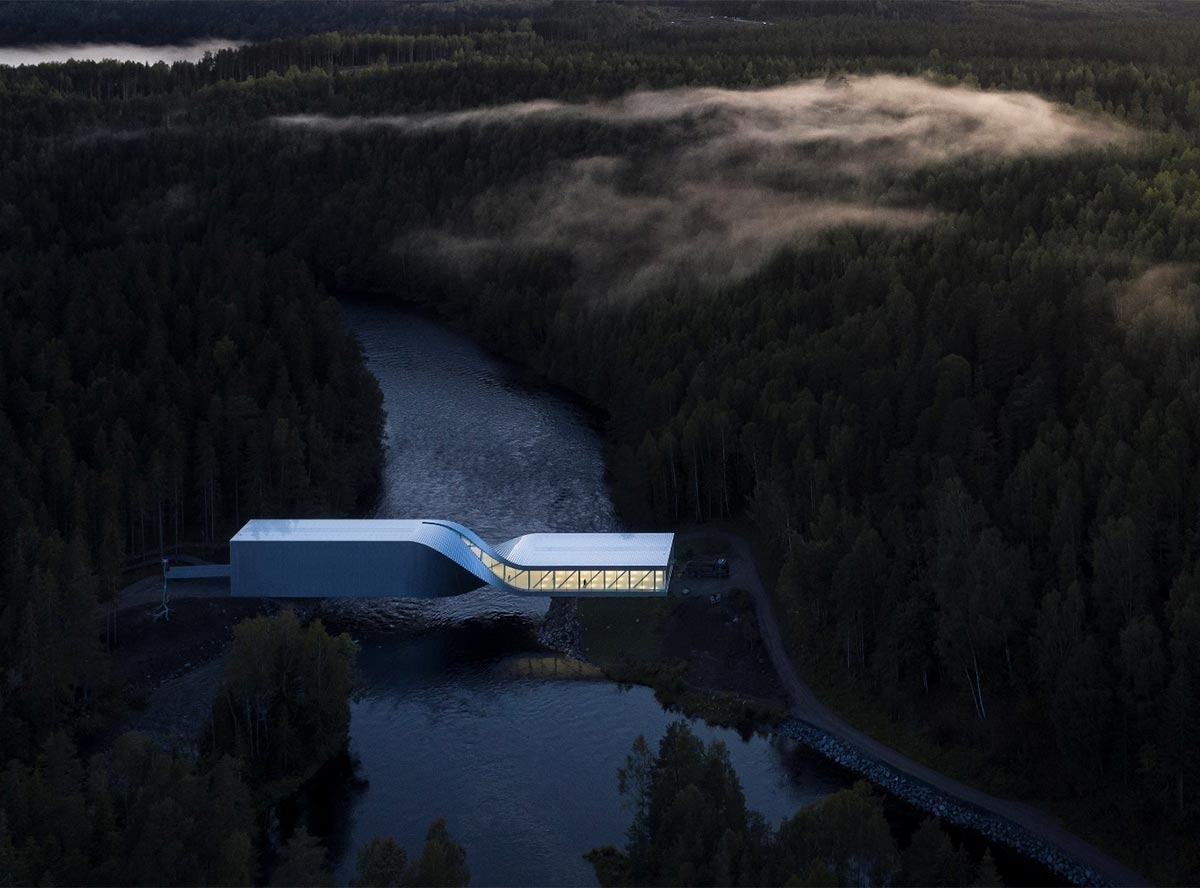
The Twist Bridges Art And Nature
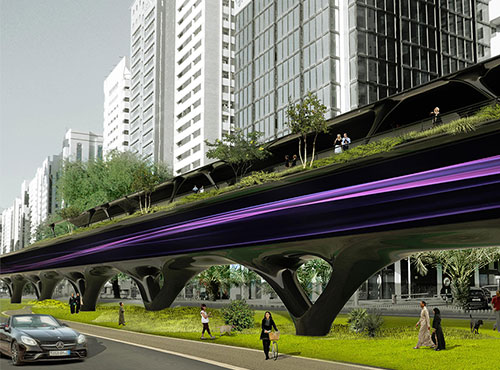
MAD Partners with HyperloopTT on Sustainable Transportation Infrastructure
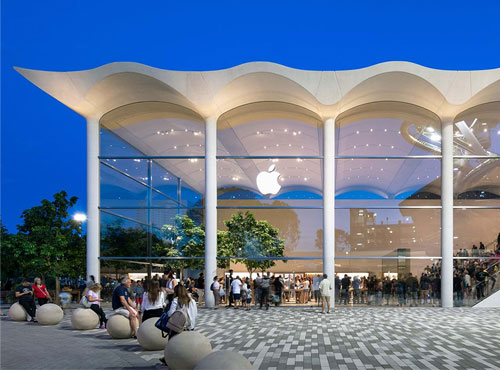
Apple Aventura creates a new social focus for Miami
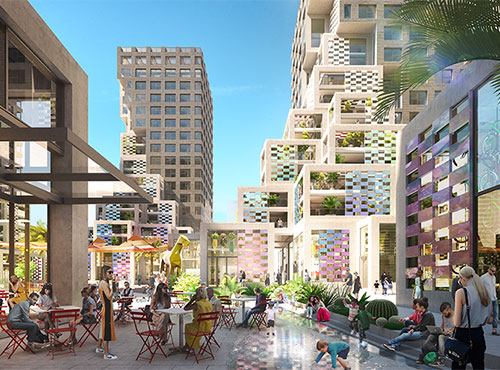
MVRDV Begins Construction on Pixel a Community-Focused Development in Abu Dhabi
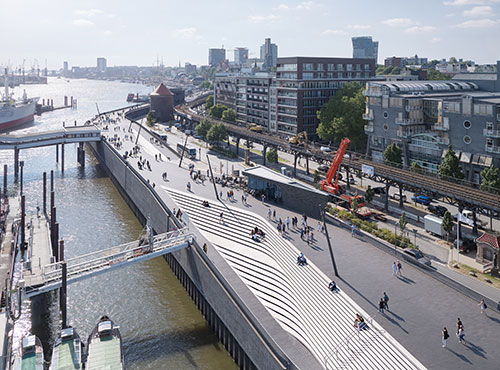
Zaha Hadid Architects completes sculptural Niederhafen River Promenade in Hamburg, Germany
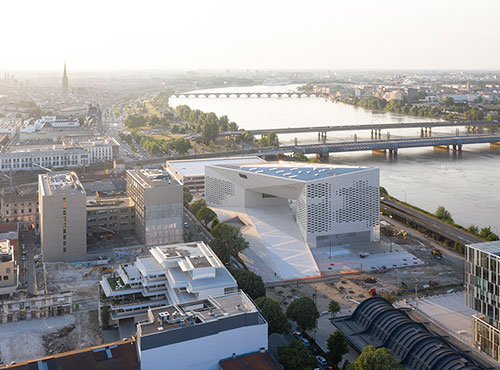
MÉCA - Maison de l’Économie Créative et de la Culture en Aquitaine
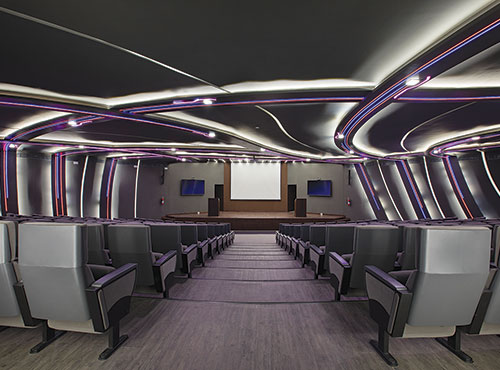
Technically Inspired
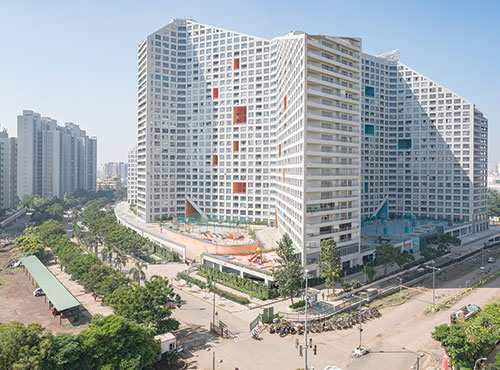
The Neighbourhood
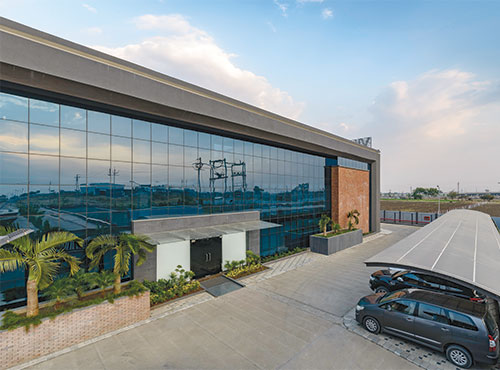
Unifying Function & Aesthetics
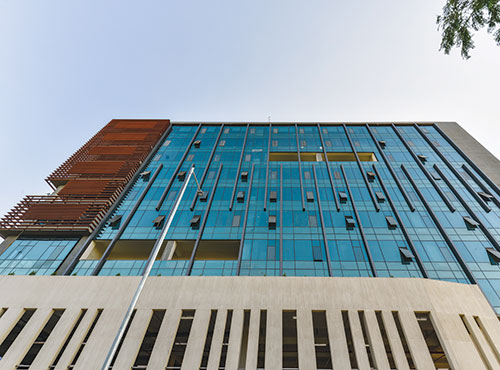
Balanced Proportions
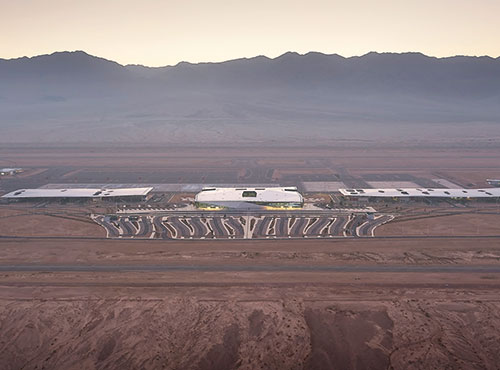
Desert Mirage
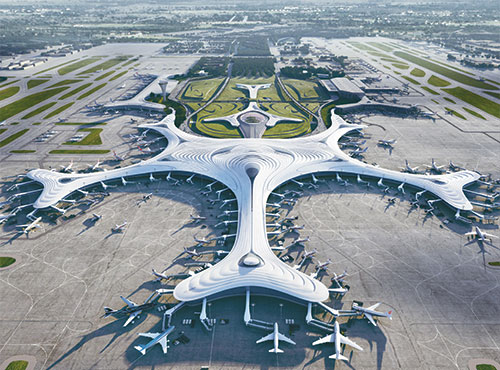
New Vision for 21st Century Travel
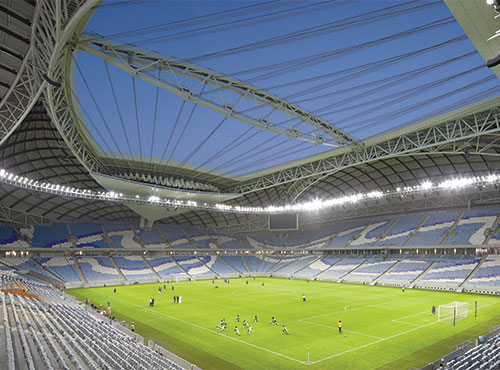
Zaha Hadid Architects along with Aecom design the Al Janoub Stadium in Al Wakrah, Qatar
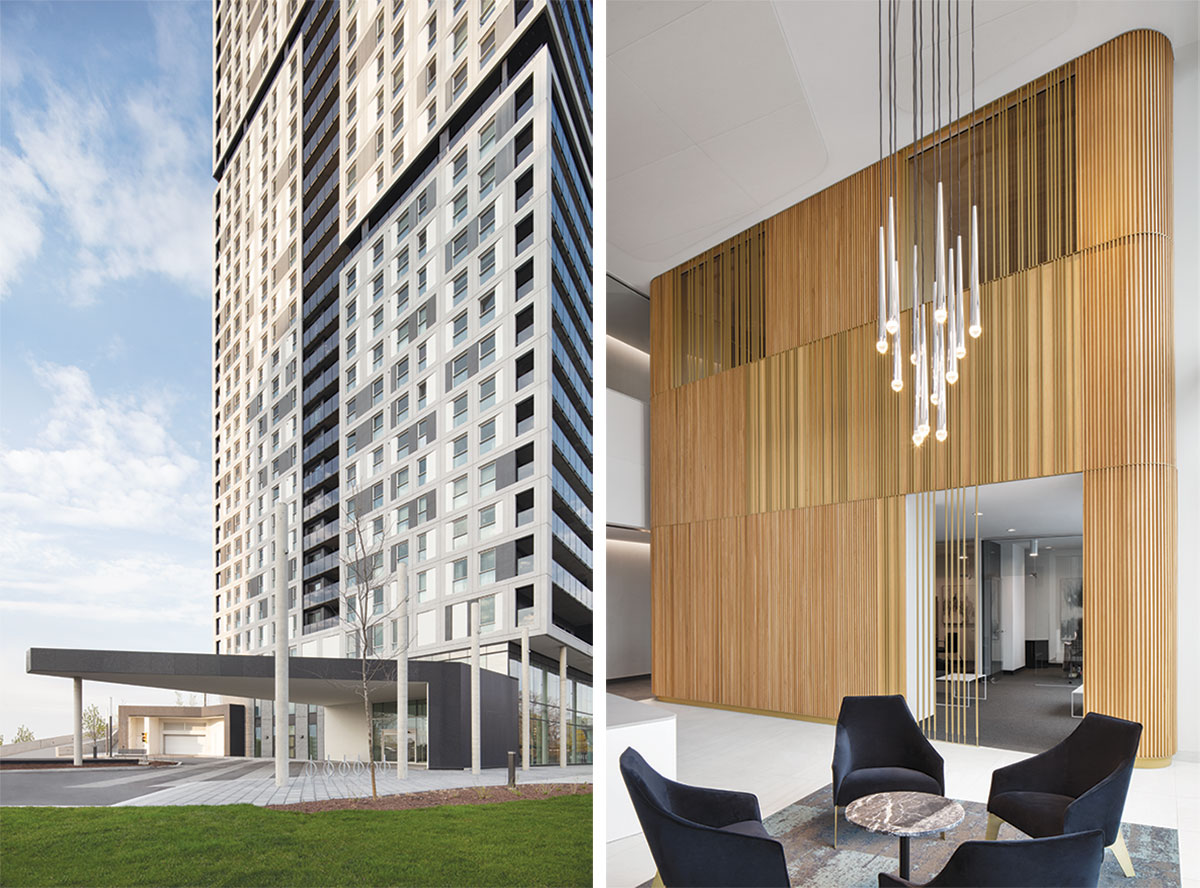
Art Through Contrast
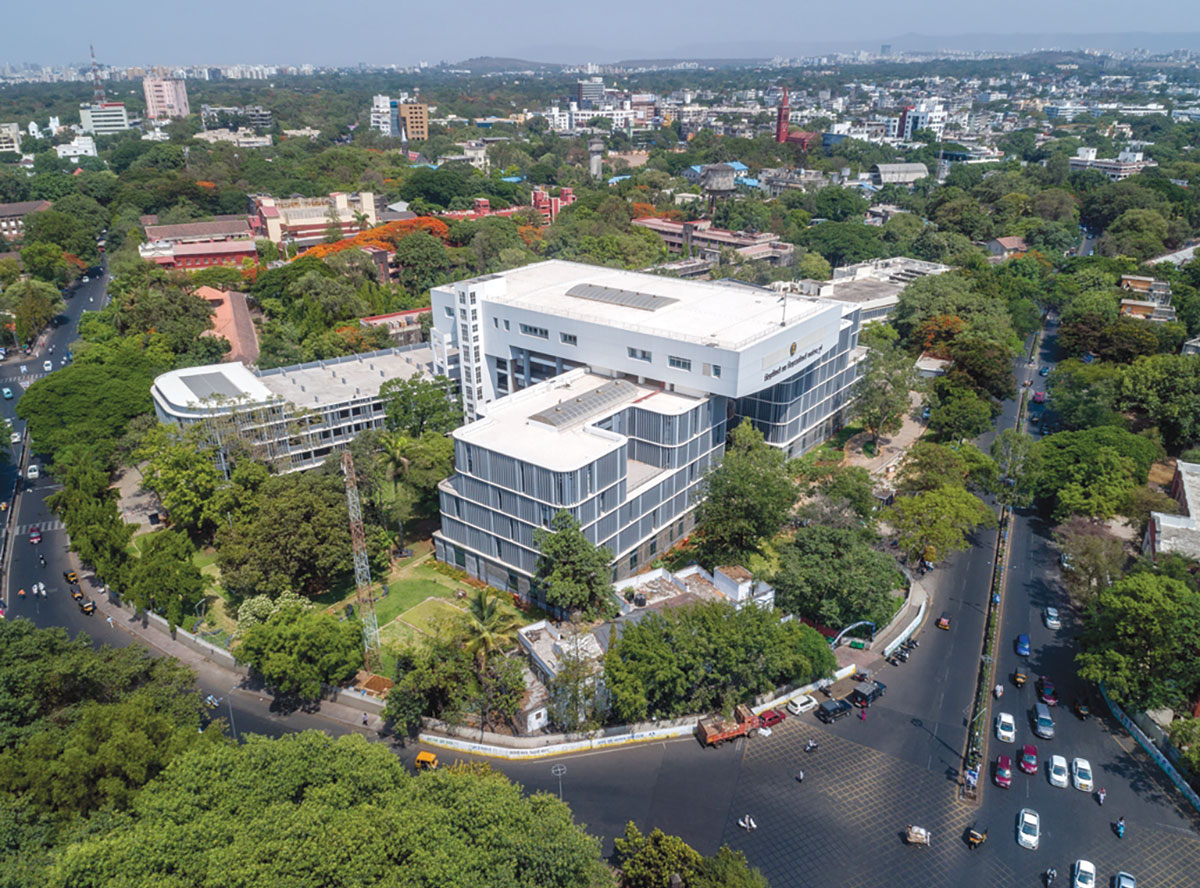
Tropical Architecture
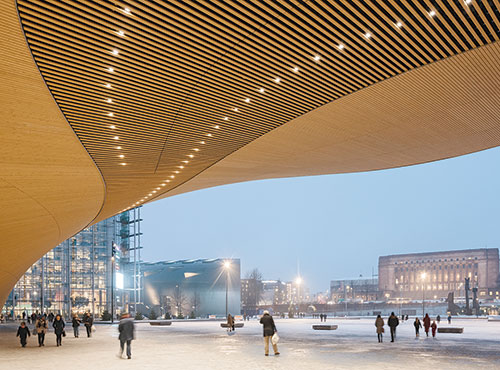
Built to Last
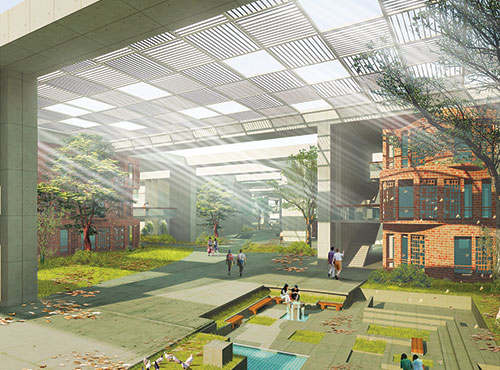
Embracing Historical Significance
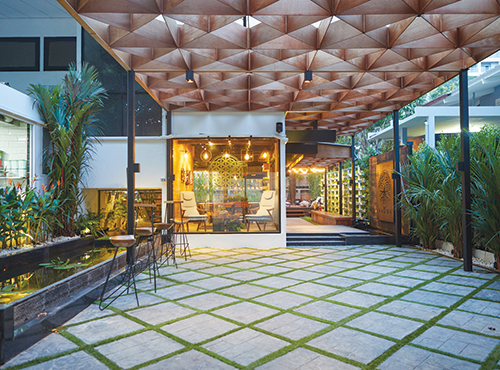
Tranquility in Greenery
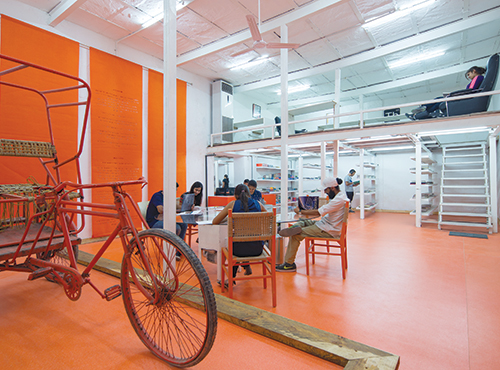
Architecture in Continuum
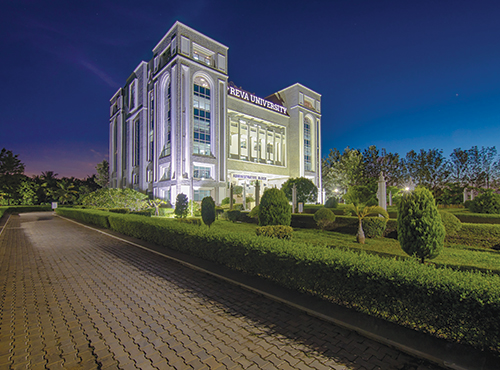
Sustainable Advantages
