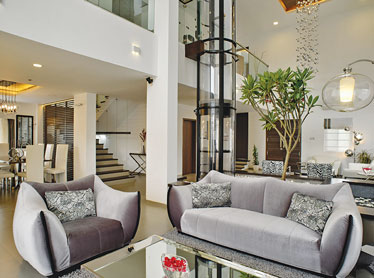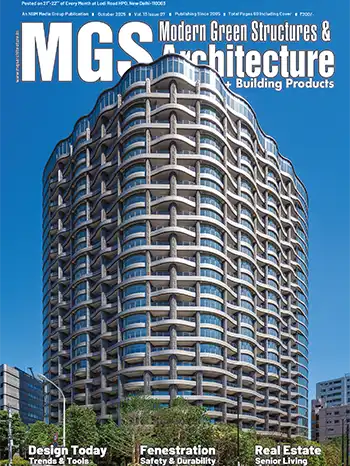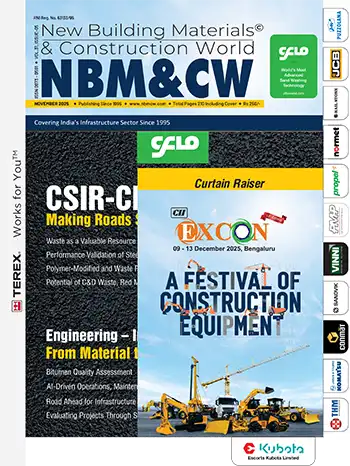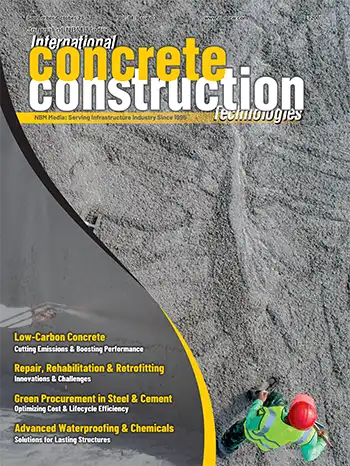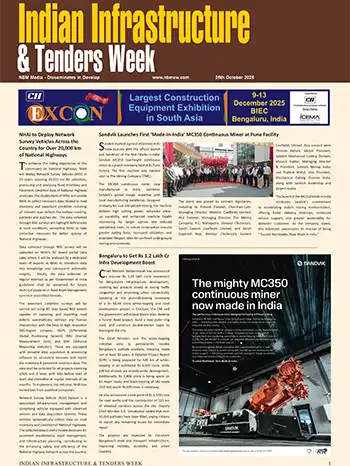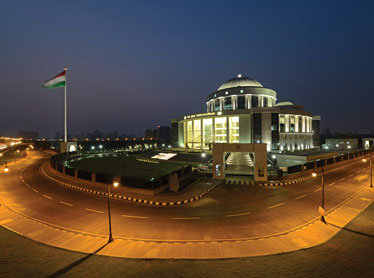
An imposing and expressive architecture by Ar. Hiten Sethi & Associates - NMMC Head Office, Belapur
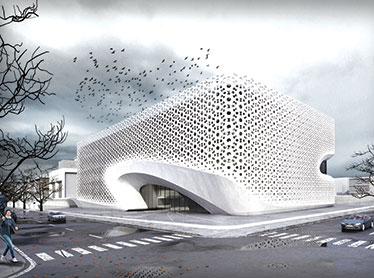
Studio Symbiosis’ designed Punjab Kesari Headquarters epitomises traditional Indian architecture
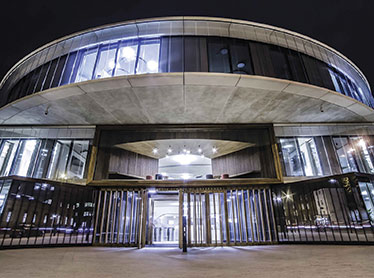
Window to the World
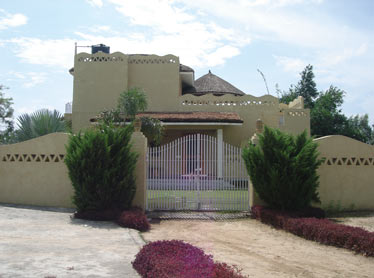
Farm House in Shahjahanpur
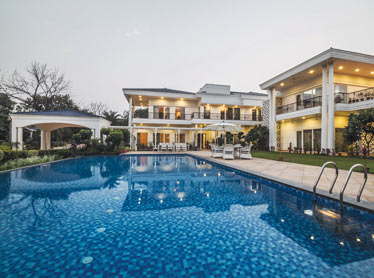
The White Habitat Farmhouse, New Delhi
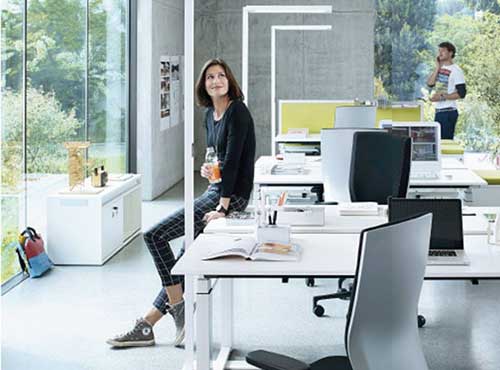
Maximum Functionality Minimalistic Design
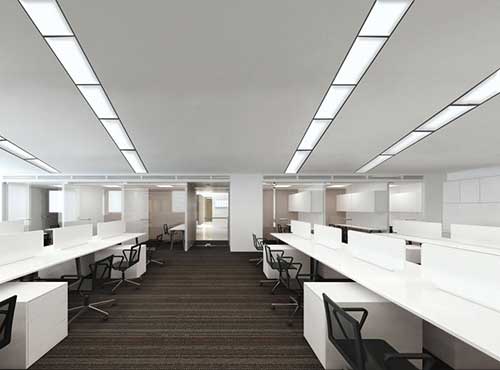
Office Lighting Solutions by Design Matrix
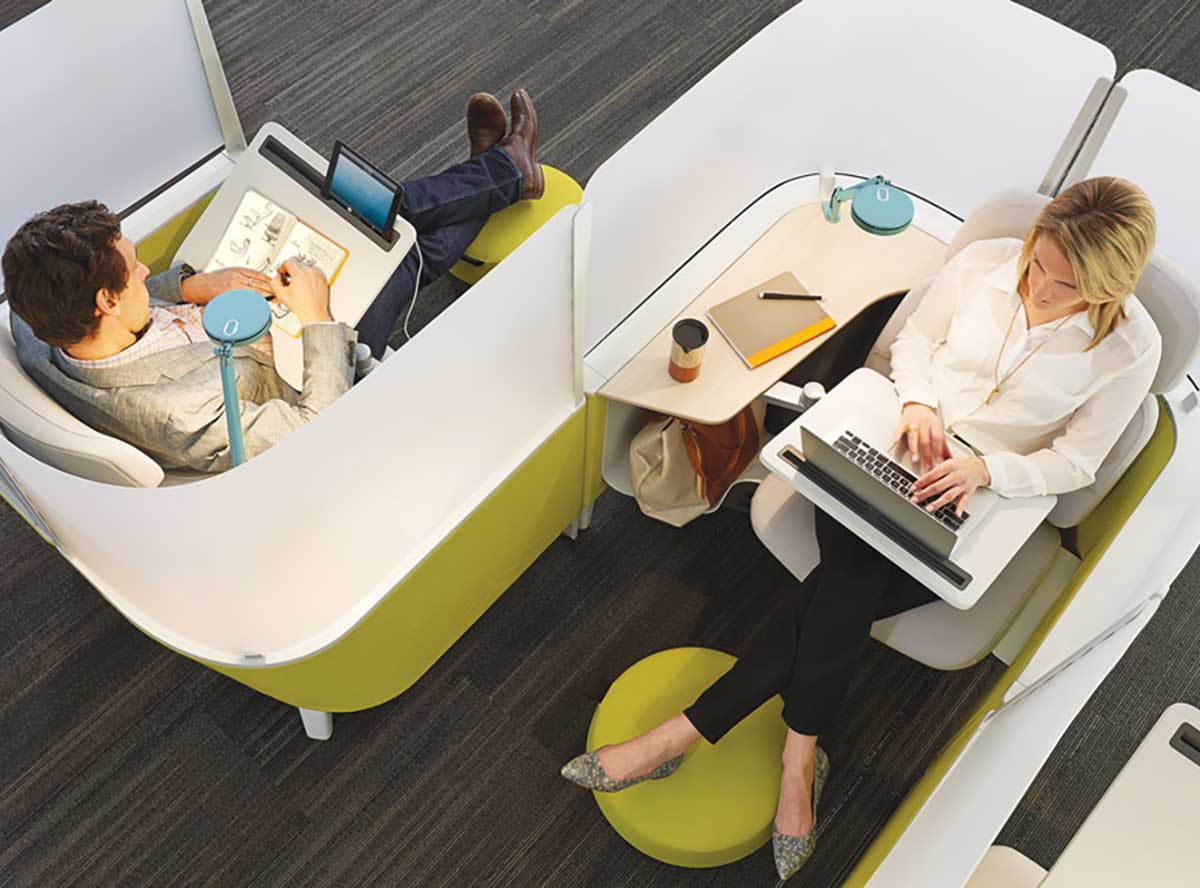
Making of a Progressive Workplace
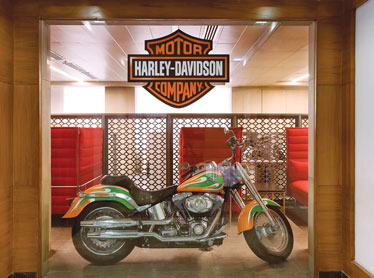
Harley Davidson Corporate Office, Gurgaon
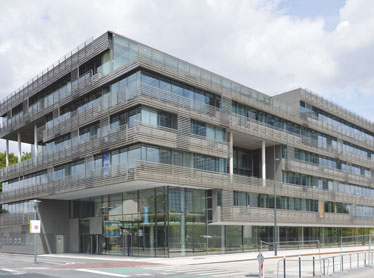
New Headquarters Lille Métropole Habitat in Tourcoing, France
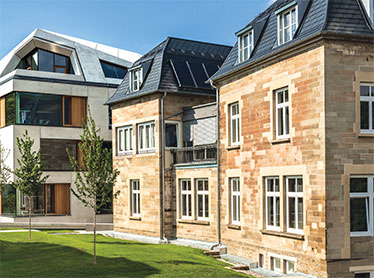
Blocher & Blocher Office, Herdwig
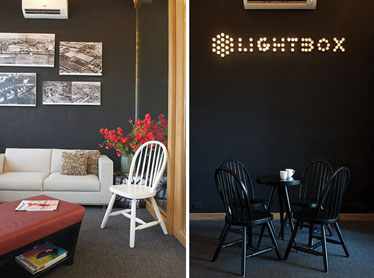
Office of Lightbox India, Mumbai
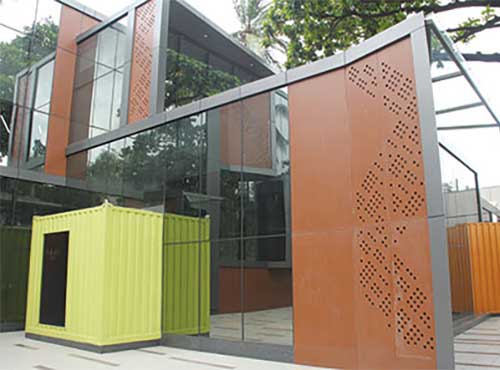
Future Ready Smart Offices
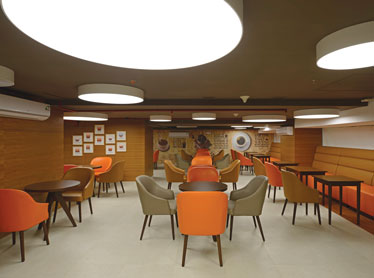
IDFC Office in Mumbai
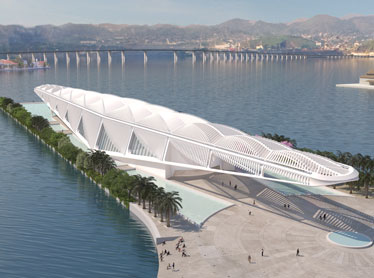
Museum of Tomorrow, Rio De Janeiro
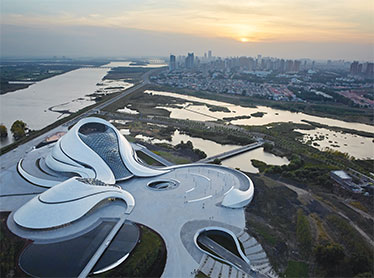
Harbin Opera House, China
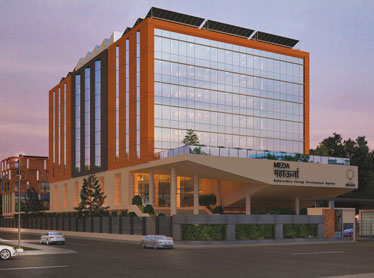
Sustainability, An Intrinsic Part of MEDA’s Office Building & Campus Design in Pune
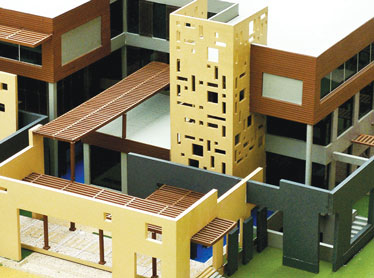
Public Building for Recreation
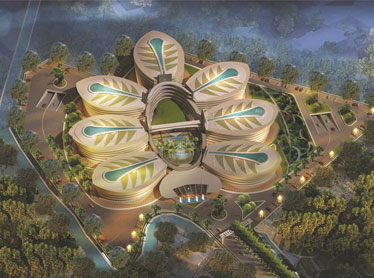
Directorate Complex, Guwahati, Assam
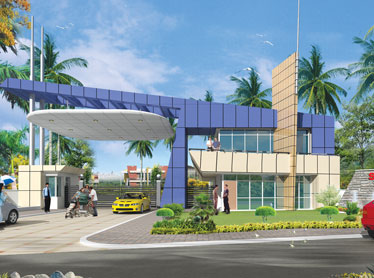
Contemporary Living - Sheelkunj Township, Meerut
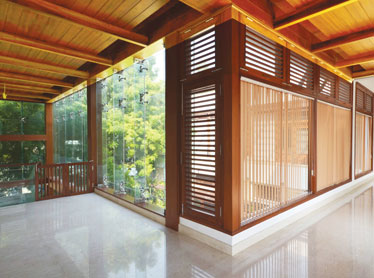
Oasis in the City - Oasis Farmhouse, Delhi - NCR
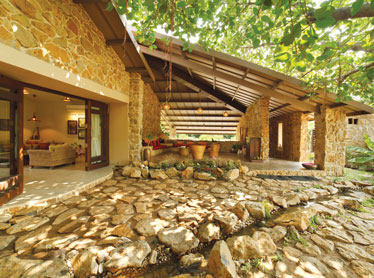
Connecting Roots - Sudha & Sukesh Gandhi's Farmhouse, Nagpur
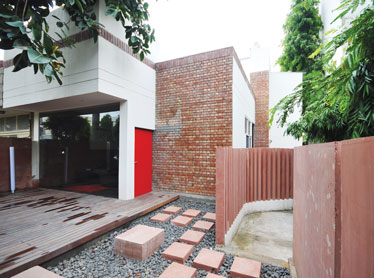
Inside Out House - Taurian Guest House, Gurgaon
