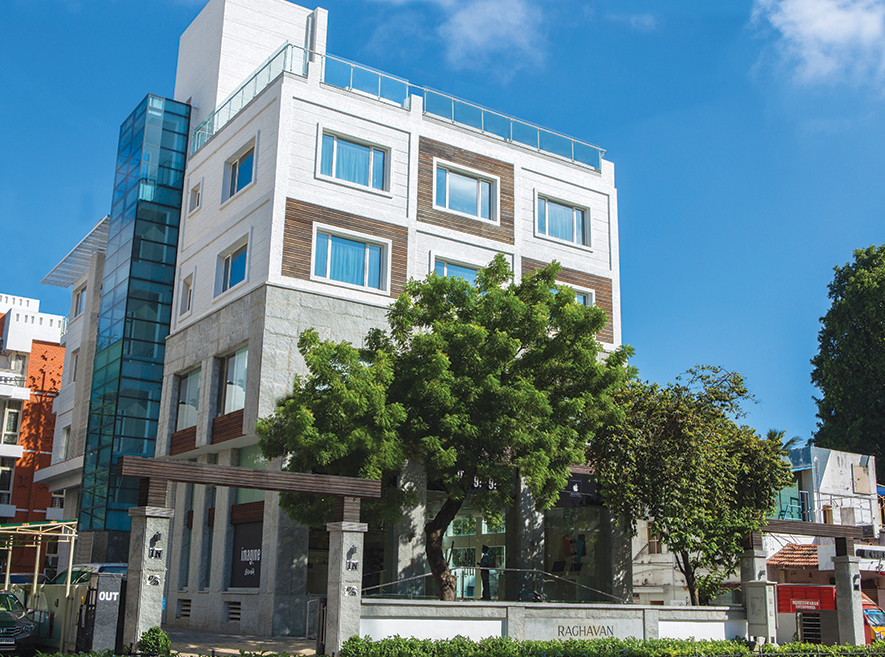
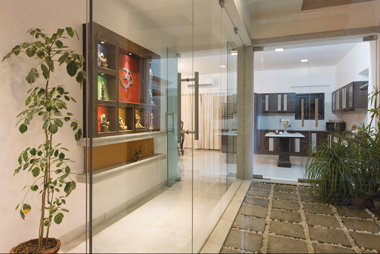
Nestled in the bustling TTK road in Chennai, the stately building is a blend of contemporary Zen and organic architecture. The Raghavan building with a built-up area of 16,000 sq.ft. is a mixed use building that has a swanky I-Phone store on the ground and first floor level, and residential apartments on the second and the third floors. The double height staircase lobby has a beautiful mural of a tree. Granite clad steps lead up from the commercial space of the building to the residence above. In the basement is the car parking and engineering services of the building.
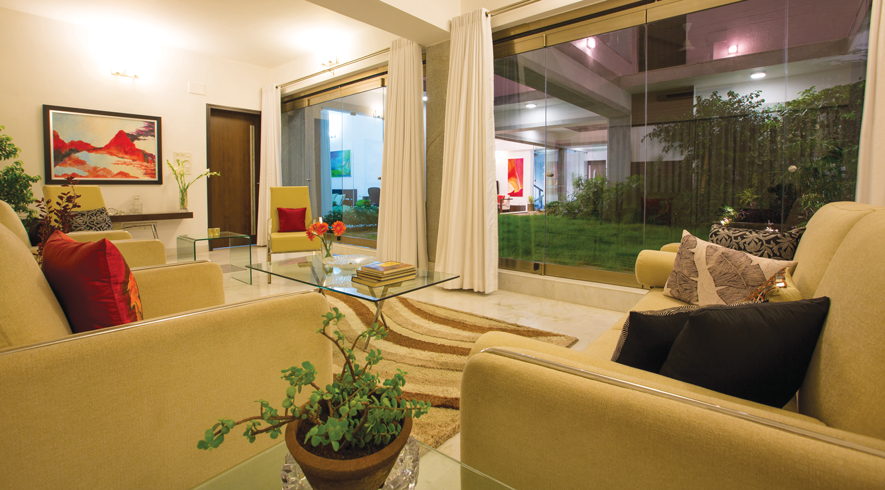

Ar. Ponni M. Concessao
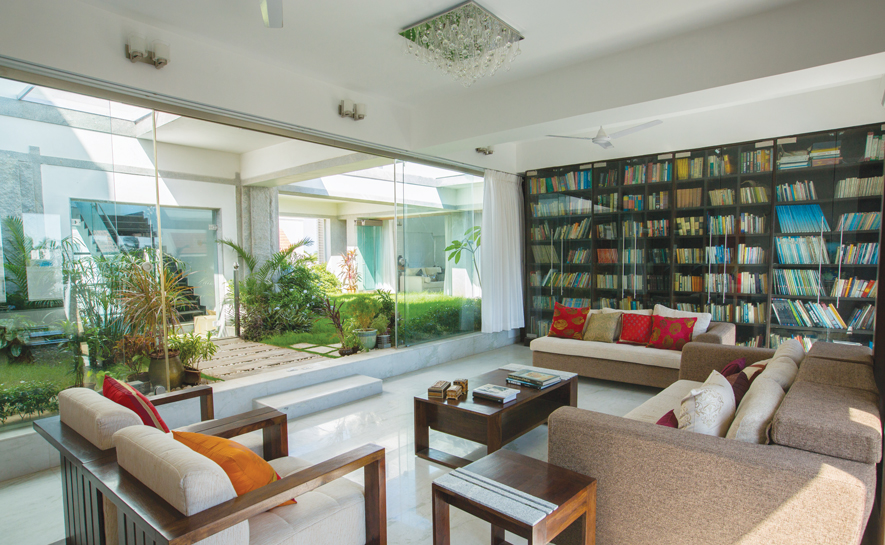
The compound wall, exterior paving, indoor flooring, counters and elevation of the building are extensively clad by 4-inches thick Sadarhalli grey granite, especially hand-picked and transported from the Sadarhalli quarries of Karnataka. Taking the principle of Zen and the stone temple of Karnak in Egypt, each stone member of the elevation is a 15 feet high 4-inch thick granite monolithic block. These granite blocks are combined with natural wood fascia, steel and glass to form an elegant symphony of contemporary architectural design.
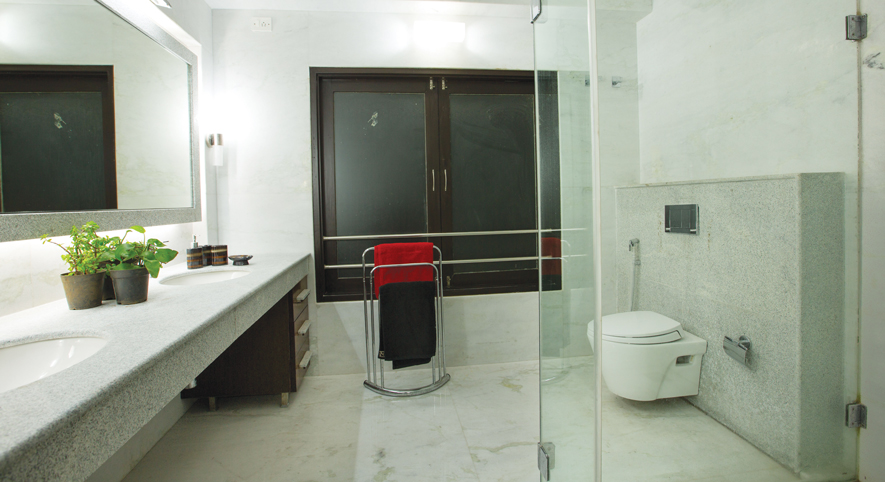
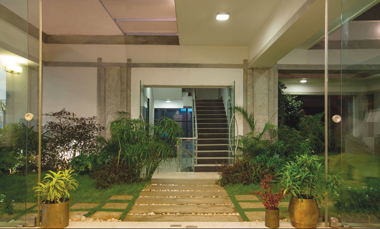
The design is low maintenance, cost-effective and energy-efficient. The building plan is based on an efficient structural system in the form of modular grid, which helps in quick construction and is earthquake proof. The electrical loads have been adequately planned with emergency backup DG systems, and there is water supply and fire protection systems in place, along with rainwater harvesting. All the MEP services are planned as per NBC 2007.















