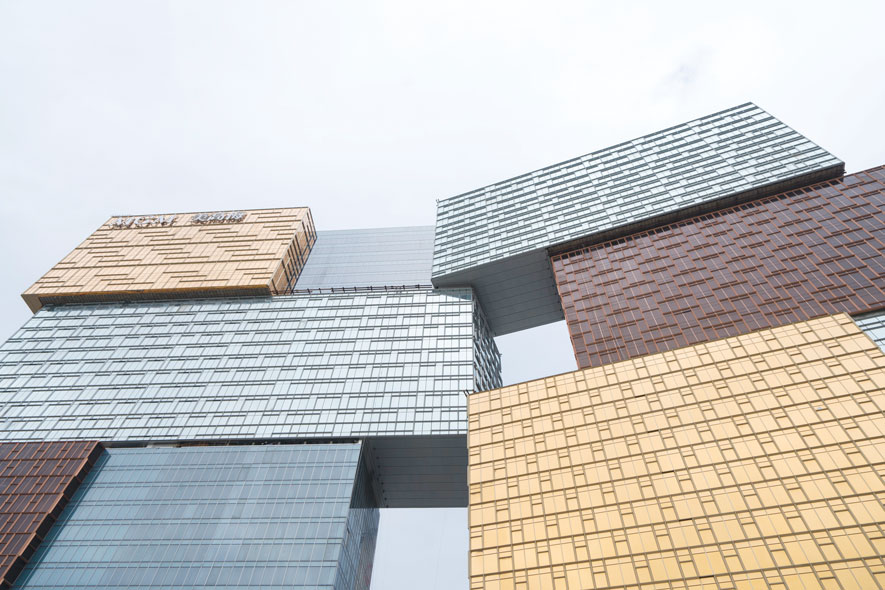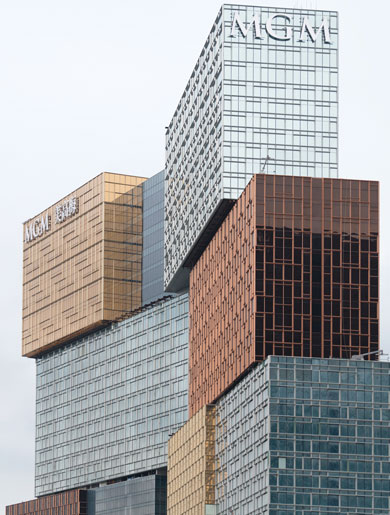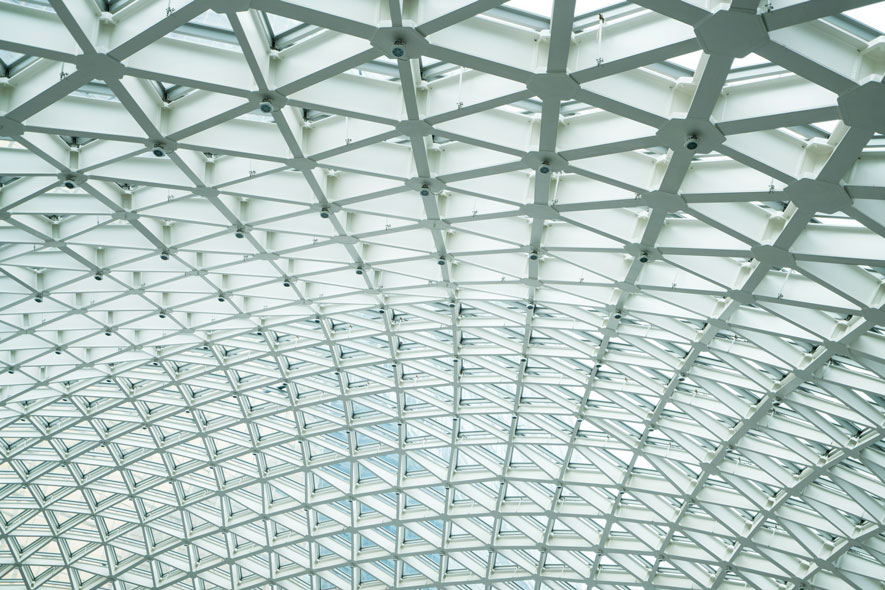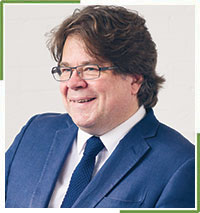The jewelry box design
The striking jewelry box design draws inspiration from local culture and modern design. The stacked boxes of each tower have been shuffled and cantilevered to create a single modern sculptural form. Through the creative use of immaculate Chinese decorative imagery for the façade expression, the abstract composition effortlessly brings to life a grand and vibrant representation of Chinese jewelry boxes, MGM's recognizable gold tones and extraordinary architecture in Macau.
Jim Murren, Chairperson and ED, MGM China Holdings Ltd, says, "MGM COTAI is already emerging as an architectural icon. The resort's diverse offerings and design elements, like treasured jewels in a jewelry box, complement each other yet follow a central concept of class, quality, and excitement, creating extraordinary experiences for our guests."
Ken Rosevear, President, MGM Resorts Development LLC and Non-Executive Director, MGM China Holdings, adds, "Desiring a unique and iconic design for MGM COTAI, we initiated a competition between internationally recognized architectural firms with experience in designing extraordinary resort projects. KPF was appointed when they proposed a design that not only resonated with our existing MGM property, but took it to a new level of excitement and visual excellence, thereby maintaining the tradition of unique iconic structures that MGM is known for."

MGM COTAI offers exceptional architectural experience at night. On the exterior, a subtle, and unique light design shines with gold, bronze and silver undertones.To achieve this effect, MGM developed an integrated lighting system across all four elevation of the towers where roughly 60,000 LED fixtures have been placed to wash the surface of the projecting feature fins, creating a beautiful glimmer.
Hunter Clayton, Executive Vice President of MGM Resorts Development LLC, says, "The architectural complexity is highlighted by the outward look and feel of the building in a profound but graceful manner. Our General Contractor, China State Construction, has done a beautiful job in bringing the design to life. From any given angle, the intricate layering, colors, shapes and sizes of the tri-colored stacked jewelry boxes seep with sophistication."
An engineering feat - The Spectacle structure
MGM COTAI's epicenter of entertainment lies in the dynamic world of the Spectacle, an innovative, multidimensional sensory experience designed to thrill and excite visitors as they shop and stroll in the heart of the complex, which connects MGM COTAI's main lobby directly to shops and restaurants. Towering above the extraordinary, Spectacle experience is a meticulously engineered column-free long-span diagrid structure as long as a soccer field, where the form of the roof has peaks and valleys that allow it to support its own weight.
Building the Spectacle roof was a feat of its own, where a forest of temporary columns, like trees, were first rooted to install digitally-engineered custom nodes which were then interconnected with angular steel to complete the framework. The columns were then removed, revealing a ceiling structure that forms a subtle wave in the sky. The Spectacle was designed to extend over the nearby restaurants and retail outlets, demonstrating the attentiveness of design experts to deliver an immersive and diverse experience.
MGM COTAI
At more than four million square feet, MGM COTAI embodies the collective efforts of architecture and design industry experts, collaborating to offer infinite layers of creativity across every square meter of the building. It is the largest property and the first private sector project ever to achieve the China Green Building (Macau) Design Label Certification.Expected to open in 2017, it plans to offer approximately 1,400 hotel rooms and suites, meeting space, high-end spa, retail offerings, F&B outlets, as well as the first international Mansion at MGM for the ultimate luxury experience. It will offer Asia's first dynamic theater and a spectacle to wow every guest.MGM COTAI is being developed to drive greater product diversification and bring more advanced and innovative forms of entertainment to Macau as it grows as a global tourist destination. MGM COTAI is the largest property and the first private sector project ever to achieve the China Green Building (Macau) Design Label Certification.

John creates compelling designs combining imagination and practicality, which are also grounded in a sustainable approach to how buildings work. His detailed understanding of what makes a successful city has contributed to a strong track record of effective planning applications and has positioned him as an authority on a range of architectural issues.
He has achieved planning consents across many London boroughs. In Southwark, he led the design of the transformation and extension of South Bank Tower, which converted a previously unoccupied 1970s office tower into a new mixed-use building with residential, office and retail spaces. Along the River Thames in the Nine Elms area, John has achieved consents on two landmark projects: AYKON London One, a distinctive composition of residential and office units, and Market Towers, which when approved incorporated the tallest residential tower in London.
He led the design of One Crown Place, a rich mixture of refurbished Georgian and new residential and office buildings. He designed the iconic transformation of Unilever House, which preserved and restored the building's historic exterior while completely renovating and modernizing the interior. The project was the recipient of over 17 awards, including MIPIM, BCO, ULI and the AIA National Chapter Honor Award for Architecture, the Institute's highest honor. John also led the designs of Sixty London, a speculative office building that responds in form to its urban context and involved the rebuilding of an original Victorian gatehouse, and the award-winning Thames Court.















