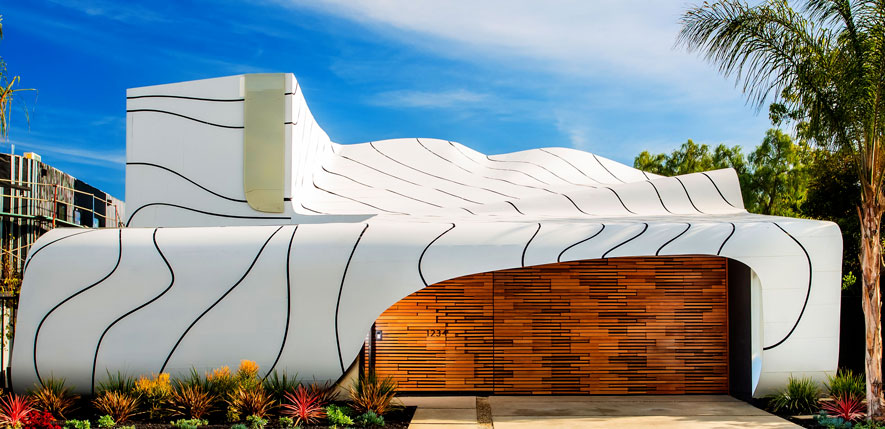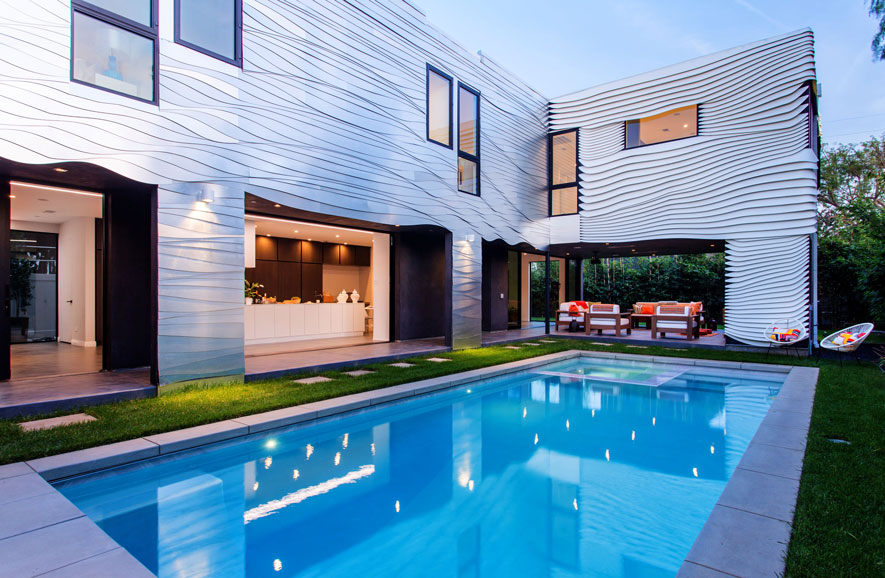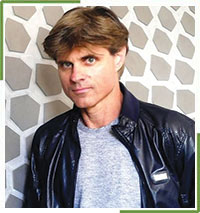
The Brief: The lyrical organic structure is inspired by the patterns of nature, where there is no repetition. Patterns vary and change. There are no two snowflakes, or patterns of zebra or giraffe that are the same. The Wave House, and each of its design elements, is as unique as nature itself. The design brief was to create a work of art for living; a home as inspiring as the natural world around us, with a program exquisitely crafted to facilitate the life of a modern family.
Fact File
Location: Venice Beach
Year built: 2016
House size: 5,700 sq.ft
Lot size: 10,862 sq.ft
Architect: Mario Romano
Approach: Lines between roof and walls are blurred; first and second stories connect organically. Shadows and light change with time of day and year. The house and its forms collaborate with nature, and with light. The lines draw the eye, and the eye follows, the lines direct our vision and our experience. White aluminum blends with cloud and sky.

Digital Technique: The design-build of this rippling rain-screen required parametric aircraft design software, including Rhino's Grasshopper. The architectural team digitally scripted a "rule set", allowing them to freely adjust hundreds of individual pieces into a self-organizing form.
Undulating White Aluminum Façade
The aluminum skin was digitally rolled and unrolled, then cut by a CNC machine and finally attached to a complex metal sub-structure made of straight lines, leaving a space between the white aluminum panels of exactly 1 ¾". The shadow lines flow continuously nearly 60 feet from the top of the parapet, down the roof, finally cascading to the bottom of the front wall in one single flow, more than 300 unique custom-cut pieces. Terms like roof, wall, and eaves, gave way to expressions found in nature — fins, icing, river lines, and feathers. Layered onto the courtyard wall, an intricate two-story overlapping of "feathers" keeps the house cool and dry, allowing air to circulate beneath. The feathers pitched at 30 degrees cast constantly changing shadows throughout the day.

Interiors: The Wave House program connects all of its spaces into a holistic integrated plan, creating a seamless flow between ground floor and upper level bedrooms and interior and exterior, with broad sliding glass doors opening from the central kitchen, dining, and living space onto courtyards and outdoor rooms.

Wall and Flooring Systems: These are also custom designed and carved by computer, based on organic, non-repeating patterns. These large scale, non-repetitive designs radiate, morph and ripple over the surfaces of wall and floor. The patterns are sensual, graphic and lyrical, bringing the natural patterns of our environment inside the home. These unique wall systems are anti-bacterial, waterproof, and virtually indestructible.

Mario Romano is an artist specializing in architecture, design and digital fabrication. He is committed to advancing the language of complex geometries and manifesting them into the physical world. He blurrs the lines, from floor to roof, from wall to floor, by building facades that undulate like ocean waves and interior carved walls that blur into floors, calling his architecture a "Second Nature". Trained in construction methods, and having studied at UCLA university, he blends machines and computers to literally Print his design.
With an affinity for Nature’s forms, Mario has pioneered his own design-build systems incorporating customized digital tools, CNC machining technology with hassle-free construction techniques. He has designed and built over 50 million dollars worth of high-end residential projects from the ground up.
Mario literally sculpts his homes, sometimes standing across the street directing the building process. In one instance, he composed a facade to emulate the intricate weave of bird feathers. In another building envelope, he wrapped a home with monolithic white-metal ribbons. In one way, Mario is rocketing into the future, in another, he is returning to the organic. With Three more large project to come, each one will be unique, but like a snowflake, recognizable.















