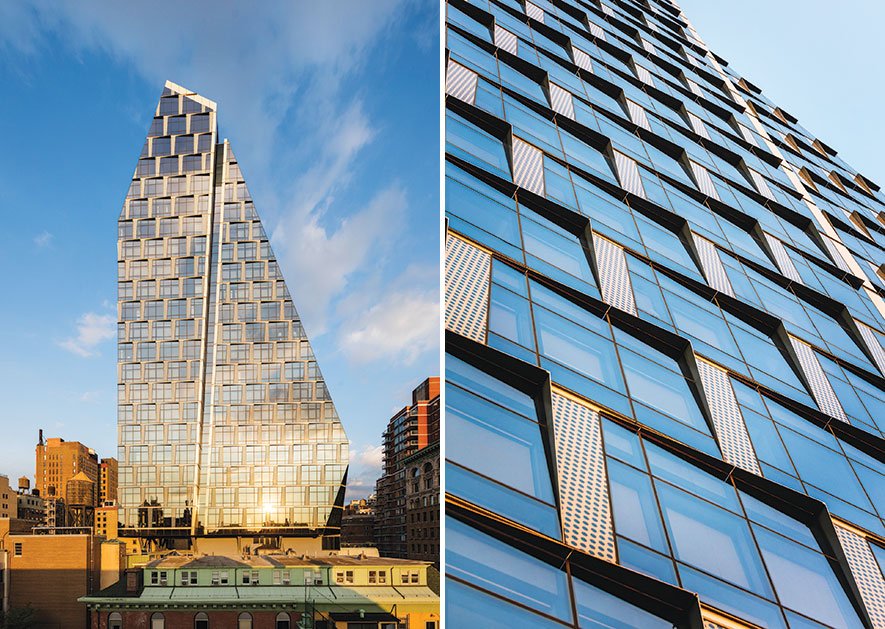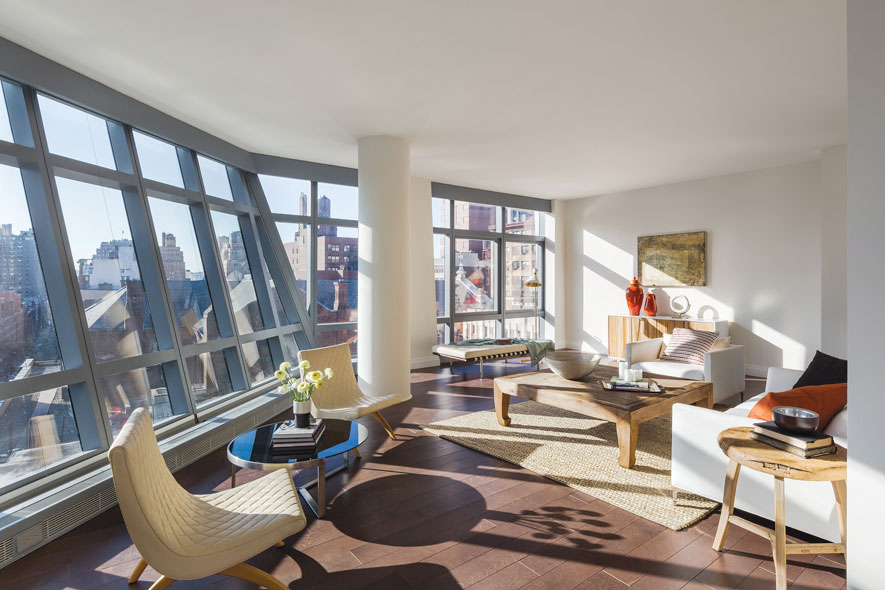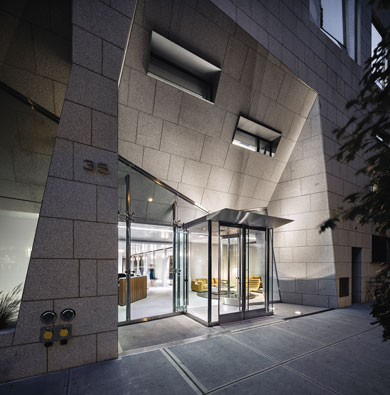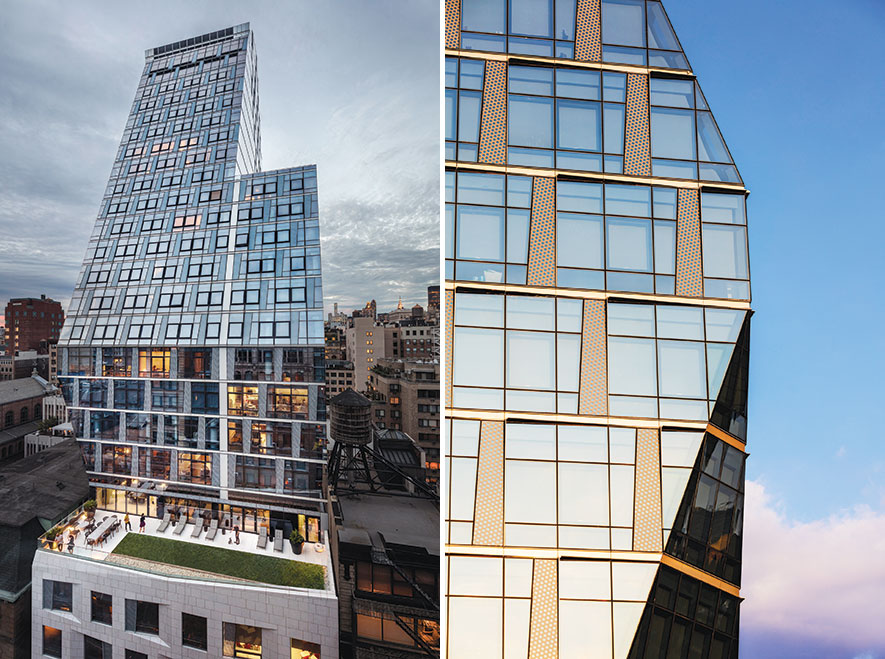
35XV sets new standards in the growing trend of air rights development, meeting housing demands in a dense Manhattan neighborhood, while providing the needed support for a local non-profit institution, all within a contextually specific, dynamic design. Located in a commercially-mixed, historic neighborhood in New York City, the tower rises from a granite-clad base – an expansion of the adjacent Xavier High School – that extrudes the scale and materiality of the street-level context upwards for the first six stories of the building. A sculptural, angled glass emerges above the base, providing a dynamic transition to a carefully sculpted, 19-story volume of high-end residences.


Poised above, the tower's sloped, shard-like forms and fish-scaled glass cladding reflect the sky, appearing to de-materialize the tower. The building's sky exposure plane – a zoning bulk restriction that traditionally limits design – is used here to sculpt a unique form that offers residents light, airy interior living spaces with unparalleled views of the surrounding cityscape.
| Fact File: | |
| Location: | New York, NY |
| Architect: | FXFOWLE |
| Client: | Alchemy Properties, Angelo Gordon |
| Completion: | 2015 |
| Area: | 170,000 GSF / 15,800 GSM |
| Certificate: | Leed Silver |
| Photographer: | David Sundberg/Esto |
The building's base incorporates classrooms, a STEM lab, rehearsal space and a commons for Xavier. A mix of one-two- three- and four-bedroom units occupy the top 18 floors, while a seventh floor amenity space includes a gym, lounge, children's play room, shared wine cellar, and communal terrace.

A hybrid structural system was employed, with a steel frame at the base that supports the school addition and allows the tower to cantilever 17 feet over the existing school building, and 36 feet over the rear yard, comprising 40% of the residential floor area. The tower is constructed with flat-plate concrete to provide an ample footprint for apartments, and to allow for maximum planning flexibility. Completely independent MEP systems and vertical circulation infrastructure are provided for the two principal uses.















