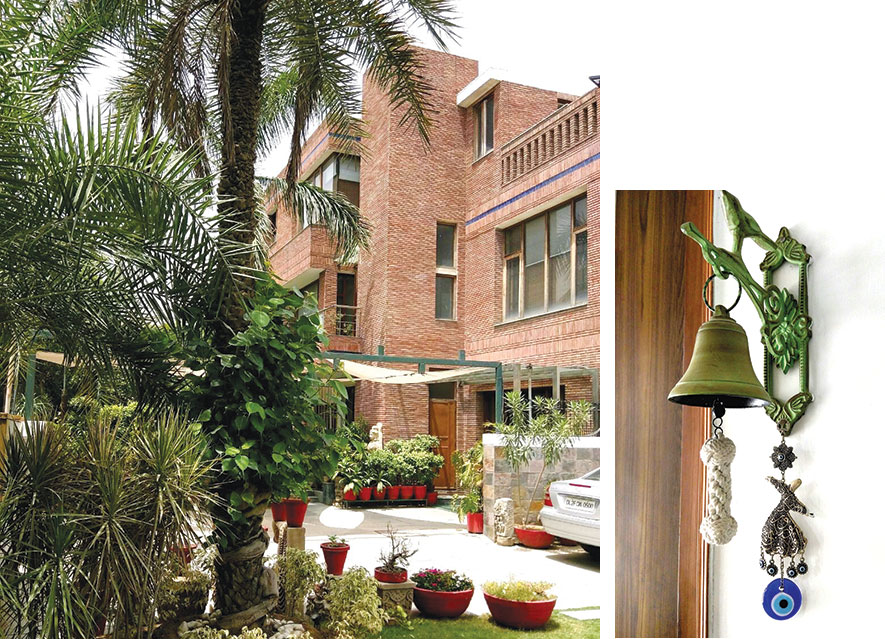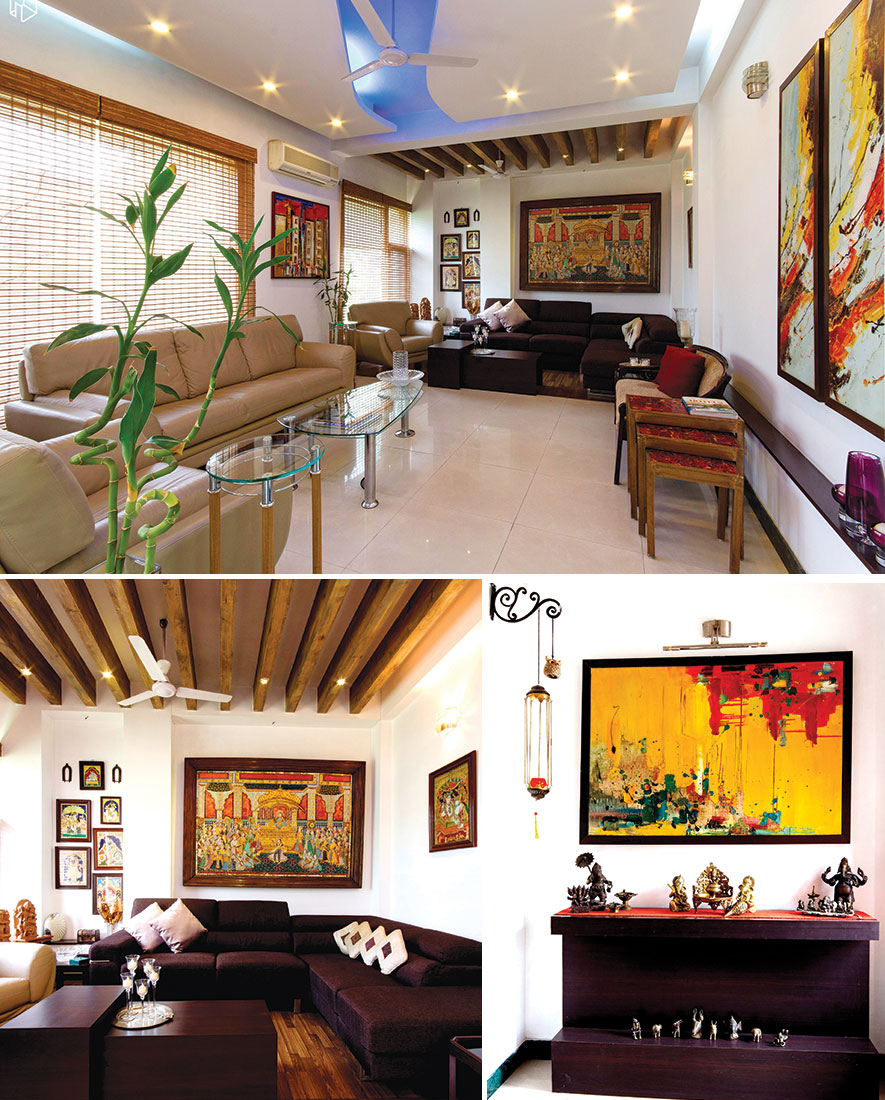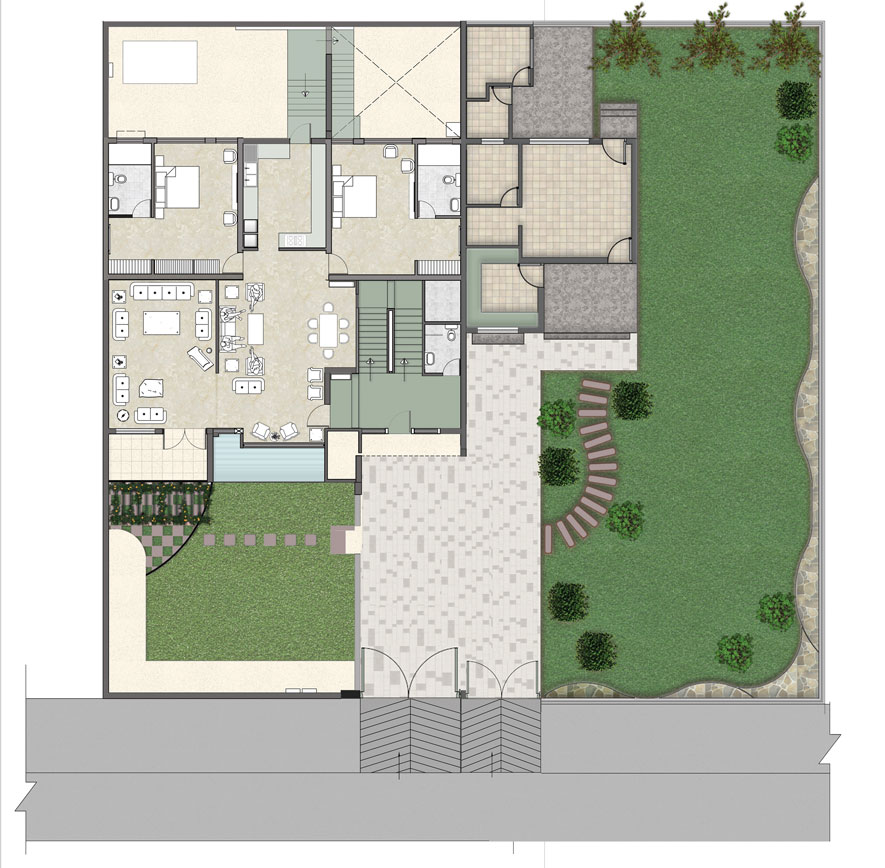By Ar. Himani Ahuja

The home of architect-designer duo, Sabeena and Rajiv Khanna, located in the urban hub of Gurgaon, oozes simplicity and comfort, and echoes their love for Nature. Their personal space is contemporary and minimalist within, and natural and earthy on the outside with brick tiles for the exteriors and manicured lawns.
Entering the wood slatted gate, one is welcomed by a canopy of sails over the driveway in a fluid geometry with lush greens all around. The pride of their garden is a tall palm tree with a banyan growth wrapped around it, sourced from a nursery in Uttranchal. Stone statues in soft sandstone sourced from Dhrangadhar in Gujarat dot the garden in abundance. There is also an intimate sit-out under a lemon tree and a barbeque corner for small social gatherings. The larger lawn with Champa trees and Ficus topiaries, sees early morning yoga sessions with friends, and dawns a surreal appeal in the evenings as the strategically placed lights come on.

The entrance lobby unfolds the spaces beyond. The large living-dining-lounge space flows into each other to accommodate large gatherings with ease. The double height lounge connects the upper and lower levels of the house, and a skylight above allows ample natural light inside. The bedrooms have been planned across different levels of the house with large picture windows in each room allow ample natural light within.
The whiteness of the house inside is further accentuated with large picture windows for a strong indoor-outdoor connect. 'Wooden chiks' have been used throughout the house as against curtain drapes, and these create a beautiful play of light and shadow on the surfaces within. The only wall color in the house is the ochre yellow backdrop wall of the lounge. The focal feature upon entry to the house is a large antique Tanjore painting which is a prized possession. Though the house makes a contemporary design statement, the living room corner with its dark wood flooring and mango wood ceiling rafters, creates the perfect ambience for the collection of Tanjore paintings.

The furniture and joinery tones are in natural wood with an emphasis on the darker palette. The rooms are airy and spacious with ample natural light filtering in throughout the house. Floorings in dark green marble juxtaposed with in-fills of yellow Jaisalmer stone in the lobby and staircase areas are supplemented with vitrified tiles in neutral tones in the public spaces, while the upper level bedrooms have dark wooden floors.
This home, with its personal touches, eclectic design sensibilities, and lush green outdoors, makes for a soothing and calming realm within a bustling metropolis.















