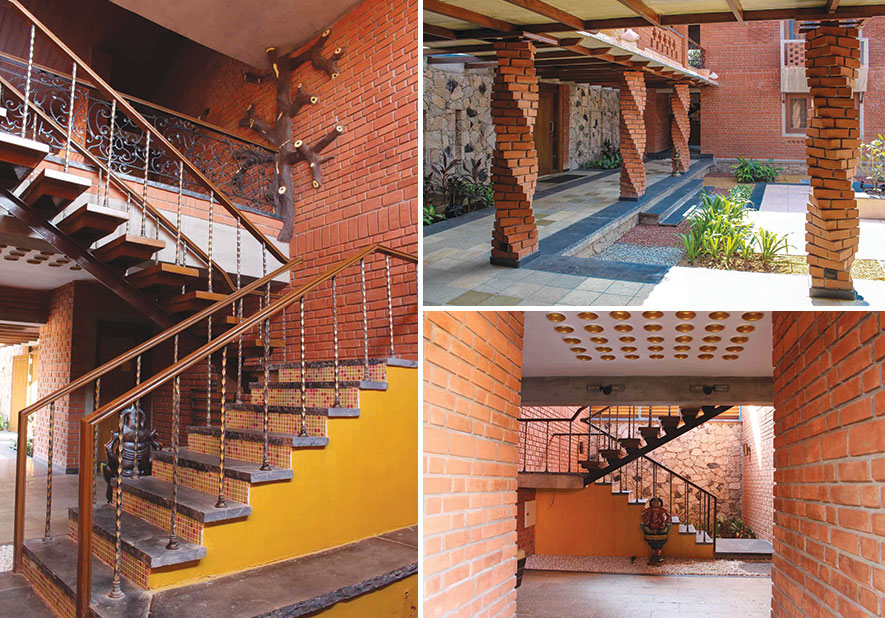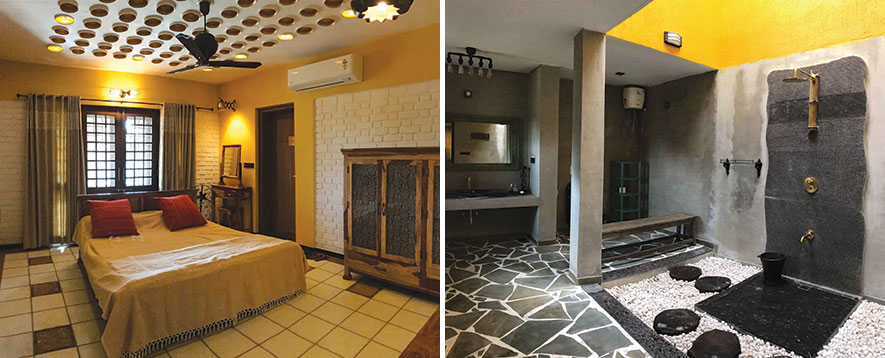
Nestled in the rural landscape of south Gujarat, on the outskirts of Surat city, this 450 sq.mt farm house sits in a beautifully landscaped plot of 1.25 acres near the magnificent Andheshwar Shiva temple in Amalsad Village.
| Fact File | |
| Project: | Vashi Farmhouse |
| Location: | Amalsad Village, Nr. Surat, Gujarat |
| Built-up area: | 450 sq.mt |
| Site area: | 1.25 acre |
| Client: | Anand Nimesh Vashi |
| Principal Architect: | Himanshu Patel |
| Design Firm: | d6thD design studio |
| PMC: | Phoonyx Consultant |
| Landscape Consultant: | Earthscapes |
| Photo credits: | Maulik Patel, Nitin Panchal |
| Completion: | October 2016 |
| PMC: | Pritesh Soni, Phoonyx Consultant |
This weekend house has a rootedness in local regional elements of design and decor. Right from the sloping roof to combat the heavy rainfall prevalent in this region, deeply covered verandah that acts as the transition space from the hot exteriors, and the heart of the home - the centrally placed inner courtyard around which are arranged the other living spaces, remind you of the homes of your ancestors. Its culturally responsive environment that explores the various facets of nature, acts as an energy refueling and recharging node.

The scheme comprises two blocks: One houses four bedrooms, living, dining, and kitchen, while the other circular block is for visitors/trustees from the nearby famous Shiva Temple built by the client. The ‘H-shaped’ plan for the residence is conceptualized around the idea of two green zones, an indoor courtyard and an outdoor landscaped garden as extensions to the indoor spaces and also diluting the boundaries between the inside and outside.
A fascinating drop-off area, semi covered by a wooden pergola and a lily water body, lead to the corbelled brick wall entrance. A stone slab verandah rested on twisted exposed brick column in front of the courtyard, divides the private and public areas. The entrance verandah has polished and rough finished golden kota stone along with cutouts in slab. A series of twisted brick columns around the courtyard add drama to the space.

The living space is highlighted with geometrical patterned flooring of reused old marble tiles with ceramic inlay. Sheesham wooden sofa with earthy soft furnishing, customized dining chairs with elaborately cantilevered shapes, and a loose stone chip hardscape passage with a rectangular roofing skylight add the required warmth. The flat deep verandah not only protects the living space but also creates a romantic rooftop sleep-out space. The gazebo just above the entrance door, creates a sense of security and at the same time, is a sit-out for the upper level bedrooms. Every bedroom opens through large folding doors to a private outdoor balcony/verandah offering views of the garden or courtyard.
The bathrooms are flooded with skylights. Exposed cement finished wall and kota stone flooring complement the robust, textured granite back panel with brushed golden faucets in the rain shower area. The staircase leading to the upper floor is done with solid thick kadappa stone steps and open riser wooden planks. The materials and techniques employed reflect a cultural and climate sensitivity to the area. The foundation is of random rubble stone masonry, and 14" thick load bearing exposed brick walls in quetta bond, act as thermal insulators.

The house integrates numerous roofing techniques with different volumes: The ground floor bedrooms have locally made clay pots filler in RCC slab, low height rough kota stone roof with steel girder above verandah and high volume pitched roof with decorative clay ceiling tiles. These construction methods also create training and jobs for the neighboring villages. Old methods of construction are recalled like brick arches contrasted by stone wall emphasizing the visual resonance of both materials lending the project an earthy and rustic feel. What tops it all, is the reuse of old wooden door window and marble flooring materials in large quantities. Part of the building which is circular in shape is a response to reusing curved-shaped old windows.
Outdoor deck and gardens serve as expansive entertaining areas. As the trees grow and the building ages, built-and un-built will become more indistinguishable and graceful. Soft mounds, grassy lawns and plants in a variety of scales, colors and scents juxtaposed with exposed brick and stone bind the house. When natural and man-made are in sync, it creates the right balance.















