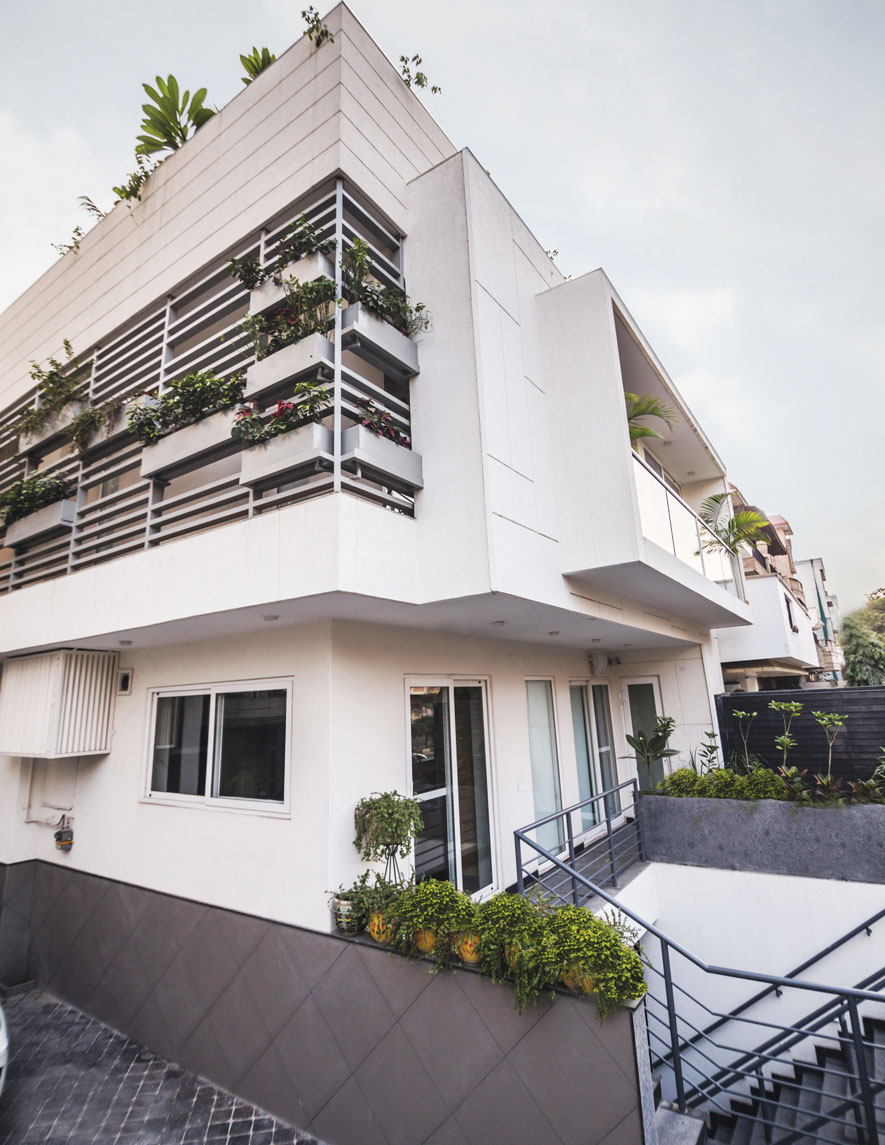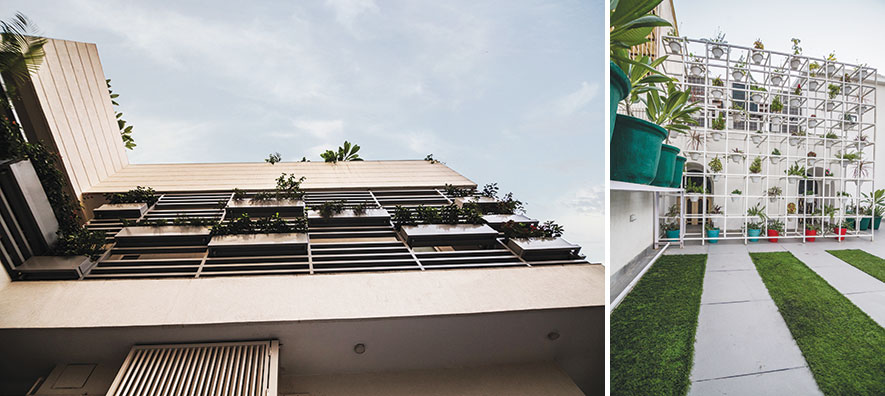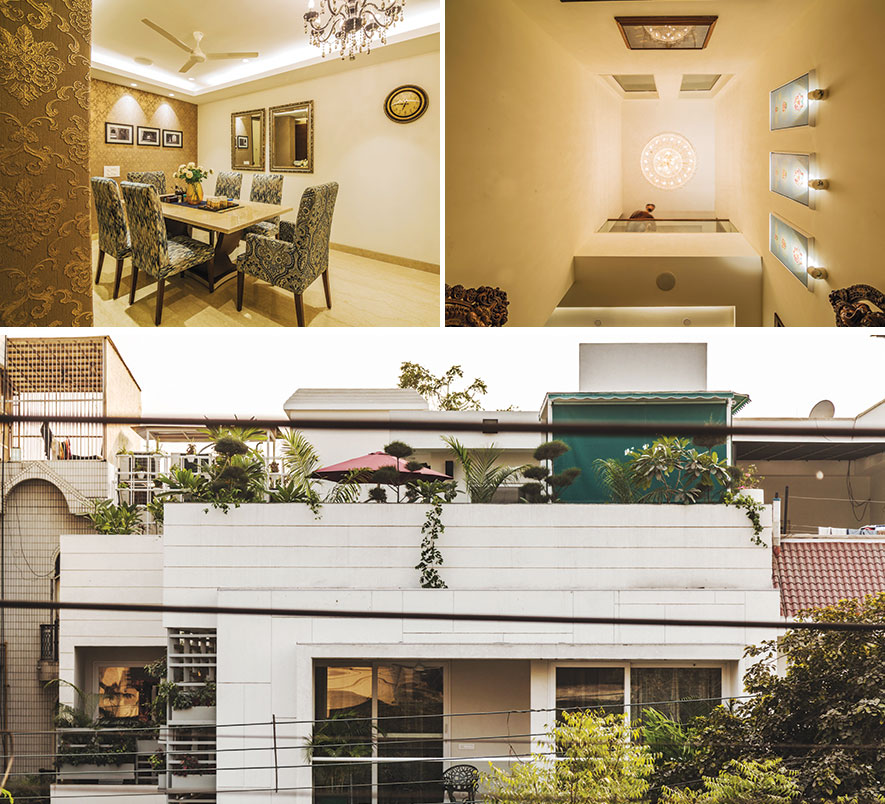
Fact File
Category: Residential Renovation
Area: 3340 sq.ft / 310 sqm
Completion: 2016
Site Contractor: Star Construction
Lighting: White Lighting Solutions
Team: Sanjay Arora, Sanchit Arora, Vandana Arora, Virender Singh, Manav Dang
Photographer: Vibhor Yadav - RENESA's Official Photographer.
Casa Green Lattice is a revamp/refurbish project that plays with the volumetric approach of the existing old dilapidated built structure's façade, and blankets a different architectural mass to it, to play with the ideology of the existing concrete and nature.

For the client, the basic need of getting nature and fresh air into the house was the need of the hour with the current environmental issues pertaining to the capital. He had a simple ideology of not changing the structure but wanting the architects to innovate with the existing commodity to merge with the presence of a green skin and tone of the residence. Renesa Architecture Studio looked at the juxtaposition of the city life versus nature, and immersed half the built mass into nature and the other into the present concrete.
"Casa Green Lattice has been conceptualized on the basic principle of not only trying to reduce the carbon footprint of an existing building, but also using nature as an aesthetic commodity to complement the forgotten nature of the city. An imprint of right architectural ratio with the right amount of greens to infuse nature into the built mass, Casa Green Lattice provides a simple solution for the potential utilization of such old forgotten structures in our societies," says Sanjay Arora, Founder & Principal Architect.
The old structure with very heavy concrete slabs inhibited natural light, proper ventilation and circulation within the house. The architects cleaned up the external mass and heaviness to create a simple straight structural skin. A tinge of green lattice provides the right pause to the facade development. The use of external heavy slabs complement and give a sense of horizontality to the building. The design ideology of dividing the facade into two halves created an interesting (green planter) permeable layer leading onto the solid massing of the elevation treatment.

The planters and the layer of different draping plants were arranged along the side balconies running into the railings to not only provide cool, fresh air to ventilate the space, but also to cut down on the solar gains, and hence, provide the sustainable aspect to the whole design theory of the house. At the same time, the green planter skin provides a different dimension to the whole design scheme of transitional facade. The draping plants with their different colors, sizes, and schemes, change with the seasons and provide another story for the façade, along with the added benefits of summer heat losses and winter heat gains.
"While the horizontality of the thick old slabs have been merged with the steel planter design detail to soften the look, the integration of the permeable nature skin promotes a rejuvenation and renaissance of the old structure. The Green Breathing Wall Skin is a typical case of innovation in the right ratio and right quantities. The simple ideology of day-to-day events clubbed with the Green Lattice work as a Gardening Act provides efficiency to the building and helps the architect in communicating a new design philosophy to the client to fall in love with nature via architecture," says Sanchit Arora, Head of Studio Architect & Concept Design.
By combining the inherent idea of architectural play and tranquility, Renesa has come down to an immersive and multi-disciplinary environment for the viewer to experience, where the greenery becomes an omnipresent element for the Casa Green Lattice.

At Casa Green Lattice, formerly an old dilapidated Rajasthani structure, innovation started right from revamping of the old available structure and modifying it into a new spatial configuration. The coming in of new columns, new beams, new structural modules and members gave a fresh ideology and approach to the facade treatment. The green skinning of the facade via the green lattice layering was one of the main glorifying aspects which came through a process of innovating with the given levels of the structure.
"We identified the importance of the building's design scheme to provide the right solution through the renaissance of the old Rajasthani cultural architecture and art decor. The rightful play of interiors with the old dilapidated Rajasthani elements is one of the major innovations at the Casa Green Lattice, along with the play of ethnic wallpapers that provide the right cultural theme for the inhabitants," says Vandana Arora, Interior Decor Head.















