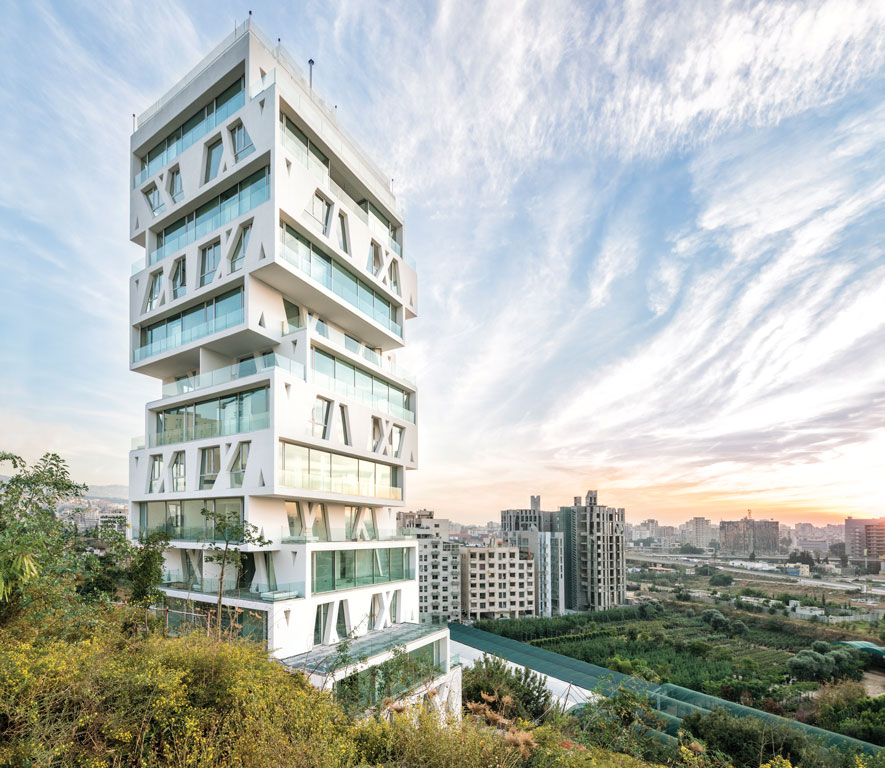
The distinctive residential tower called The Cube, is located on a prominently visible location in the eastern part of Beirut, Lebanon. Soaring 56,6 meters on a steep parcel, its design concept is simple but extraordinarily effective, offering fantastic views of Beirut and the Mediterranean to the residents.
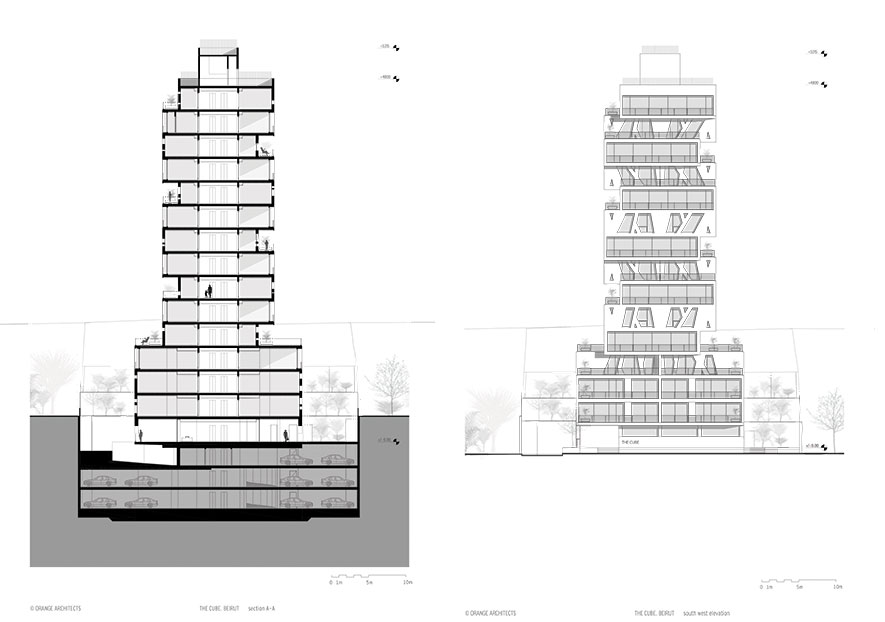
With its sculptural appearance of stacked boxes, the building design brings a new level to the concept of high-rise and the architecture of towers. Not an extrusion of a singular floor plan, but a unique structure of individual villas. The rotation and displacement of the volumes on each level, offer residents magnificent outdoor areas on the roof of the apartment, with panoramic windows up to 12 meters wide.
Fact File
Project: The Cube
Client: Masharii SAL, Karim Jabbour
Design: Orange Architects, The Netherlands
Technical drawings: CBA Group
Size: 5.600 m2
Date: May 2011 – October 2015
Photography: Matthijs van Roon
Each level consists of one or two apartments. The design with the 14 stacked and rotated floor plans on top of a lobby, generates 21 attractive apartments in total, ranging from 117 to 234 m2 in size, with fluid spaces, large balconies and wall-to-wall window frames.
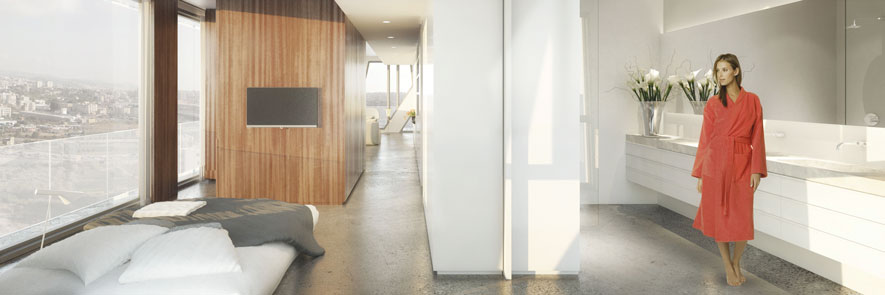
Thanks to the fixed core with lifts and staircases at the heart of the building, there are no constraints on the layout of the apartments. The floors run straight from the core to the facades, which on each floor, are composed of two supporting concrete girders and two panoramic window frames, consequently rotated 90 degrees per level. Both the crossing girders and the core serve to stabilize the tower, an extra challenging task in a seismologically active area.
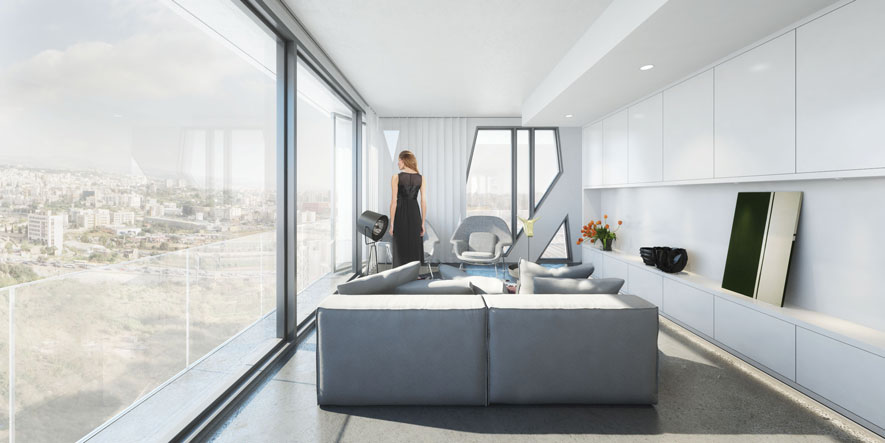
The white coated perforated girder walls of concrete determine the appearance of both the exterior and the interior of the building. The parking for 42 cars is located underground in three layers and partly set into the adjacent hill. On the ground floor, the recessed space for the lobby is covered by a spectacular cantilevering volume, creating a nicely covered place and marking the generous entrance of The Cube.
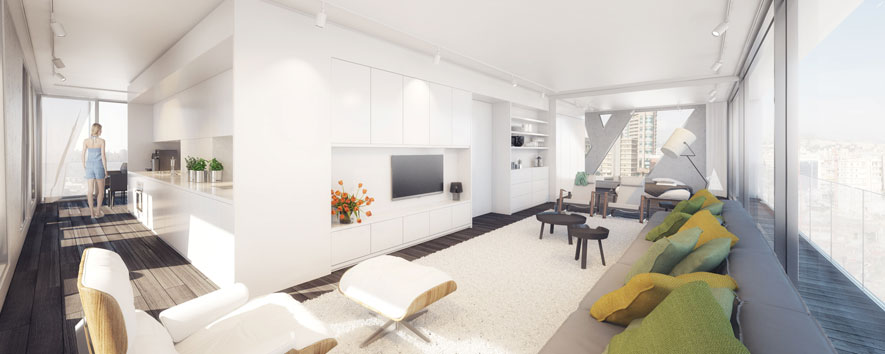
The structure of the building is made up of a new generation of reinforced concrete called SCC Concrete or "Self-Consolidating Concrete", allowing the loads to go down only in the four overlapping areas of the rotated girders on every floor (a surface of approximately 35×35 cm. on each crossing point), with no additional structural slabs added to the facades. The protective nano particle painting on the exterior façades of the building creates an extremely smooth and dirt resisting finish.
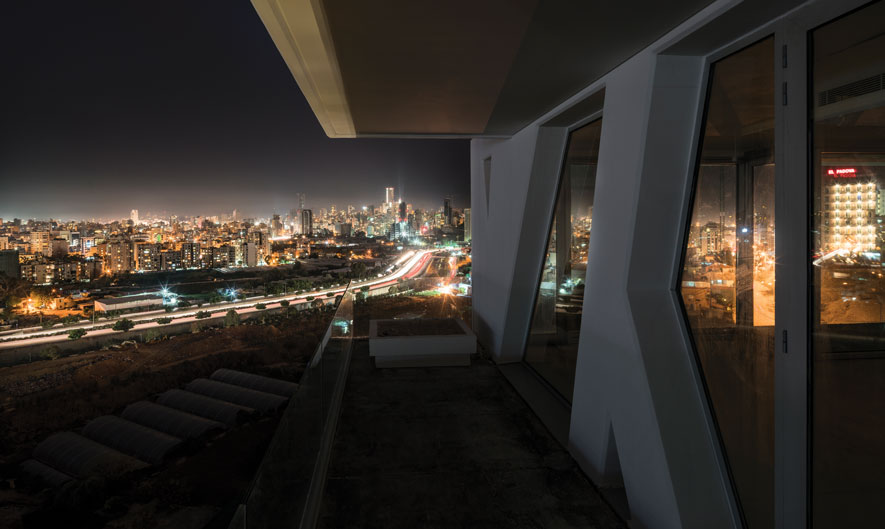
The Cube was awarded by The Council on Tall Buildings and Urban Habitat (CTBUH) with the CTBUH 2016 Tall Building Award for Middle East & Africa region. According to the Jury report, The Cube indicates a clear alternative to the extruded box typology that defines the majority of residential high-rises around the world, instead, comprising a stack of completely unique villas in the sky. The tower is particularly successful in its structural design, which features a system of elegantly framed girder walls that add visual flair and allow for completely unobstructed floor plans.















