
‘Hyperions’ – An Eco-friendly Vertical Village in Delhi
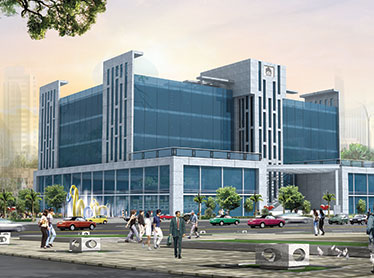
Eros Business Centre, Gurgaon
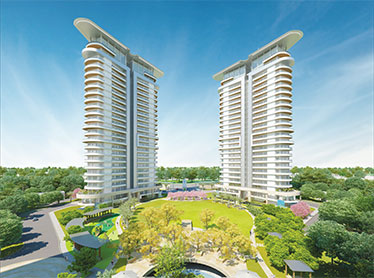
Serenity, Gurgaon Redefines Luxury and Grand Lifestyle
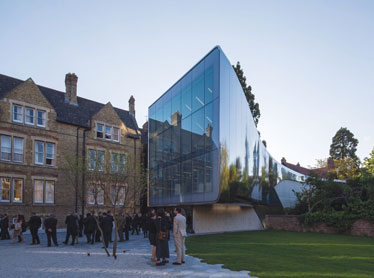
The Investcorp Building for Oxford University’s Middle East Centre, U.K.
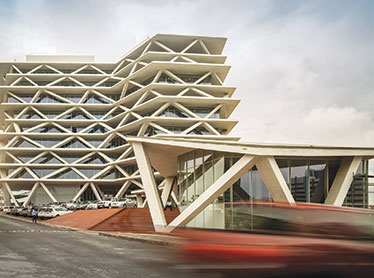
One Airport Square Ghana
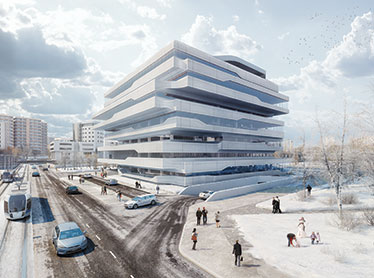
Dominion Office Building Moscow, Russia
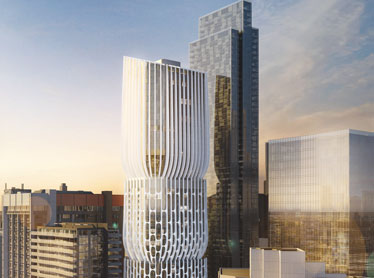
Stacked Skyscraper for Melbourne
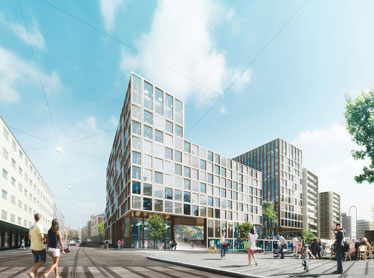
schmidt hammer lassen architects wins Mixed-use Project in Central Oslo
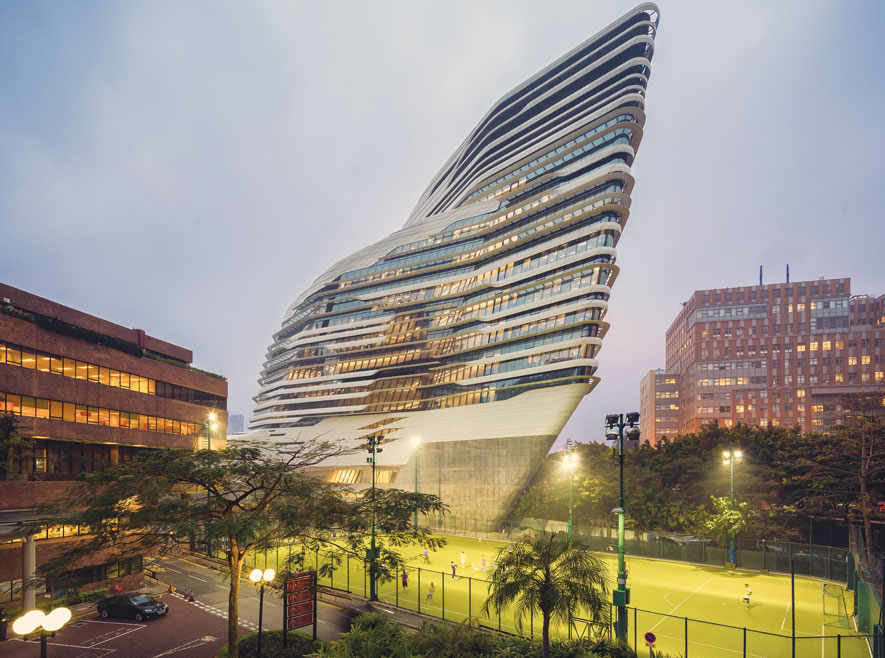
The Jockey Club Innovation Tower Hong Kong
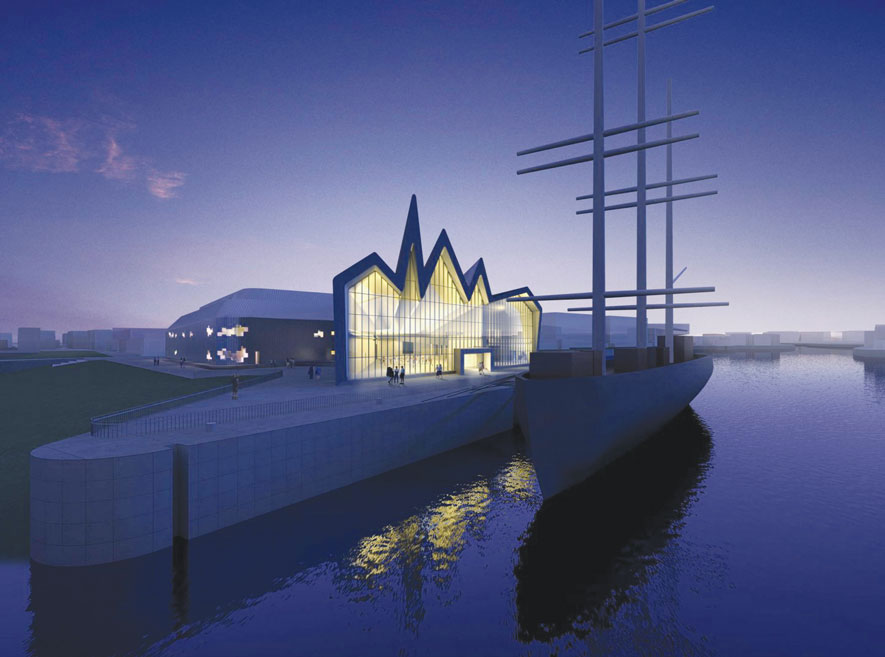
Riverside Museum, Glasgow, Scotland
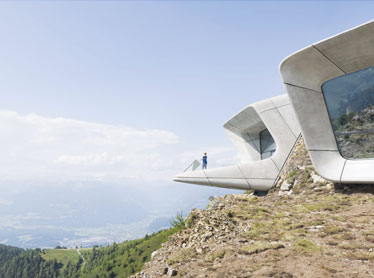
Messner Mountain museum corones, Italy
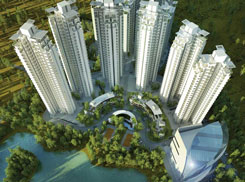
Crescent by the Lake, Oragadam, Chennai
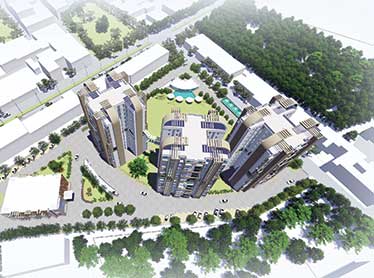
Sky-Park Apartments Lucknow
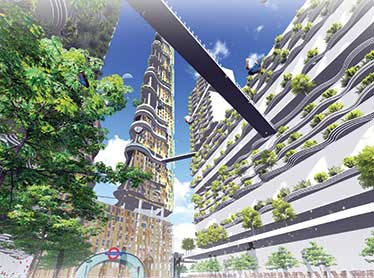
The Extempore, South Bank London
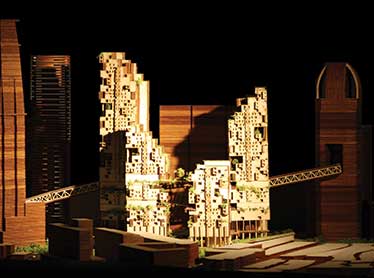
Sports in the Sky Towers Singapore
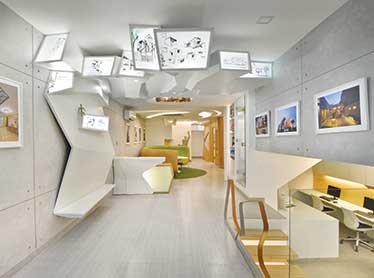
A Workplace to Enjoy
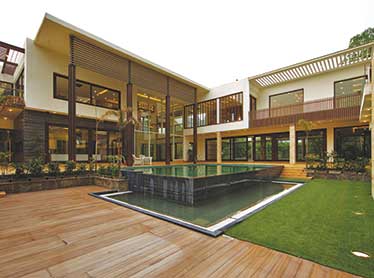
Sachdeva Farmhouse- The Spectacular Design
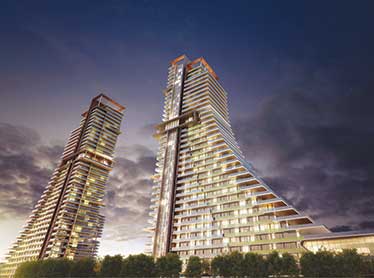
Amanora Gateway Towers- A Grandeur Indulgence
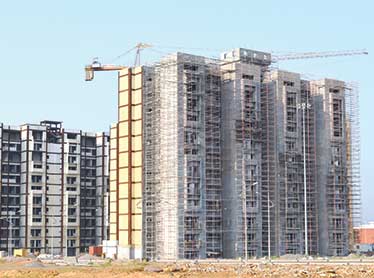
First-of-its-kind Pre-Engineered Residential Tower
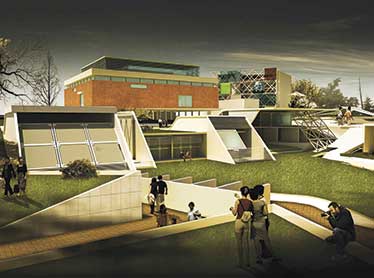
Revitalization of Le Corbusier’s Legacy Sanskar Kendra, Ahmedabad
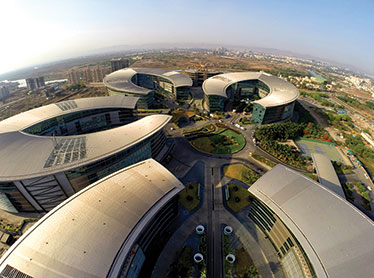
The Falling Lotus Blossoms EON IT Park
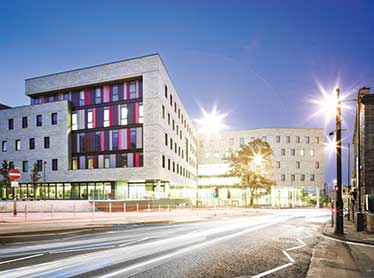
David Hockney Building, Bradford College, Bradford

Bond Bryan's design of the David Hockney Building responded to the client's call for a landmark building that would encourage and support innovative forms of teaching and learning. To deliver this and to provide long-term flexibility, a series of dynamic interlocking open floor plates were crafted within a simple exposed concrete frame. The result is a multi-level open plan collaborative heart-space for student-centred learning, with specialist cellular teaching zones at the perimeter. The building was officially opened in September 2014 and has since been a great success with students and staff alike.
| At a Glance | |
| Project: | David Hockney Building |
| Location: | Bradford, England |
| Architects: | Bond Bryan Architects |
| Contractor: | BAM Construction |
| Construction Value: | £36 million |
| Completion Date: | September 2014 |
| Gross Internal Floor Area: | 24,000 square metres |
| BREEAM Sustainability Rating: | Very Good |
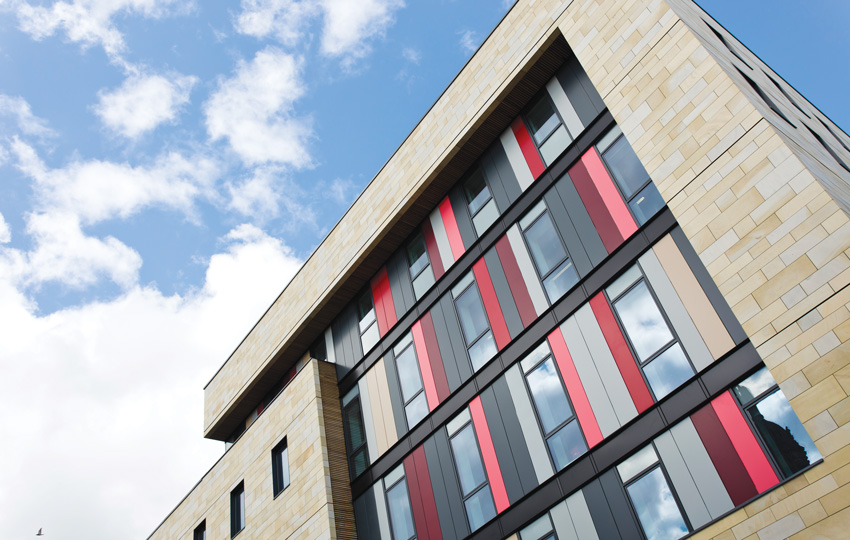
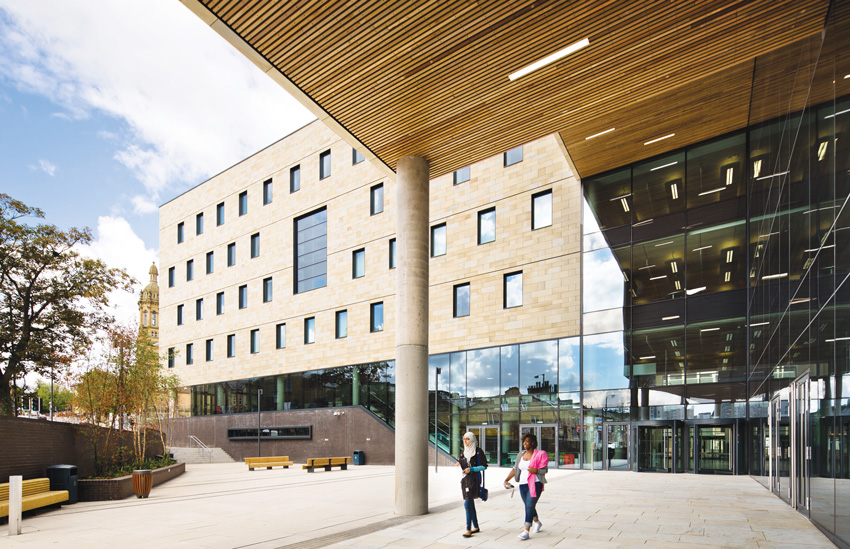
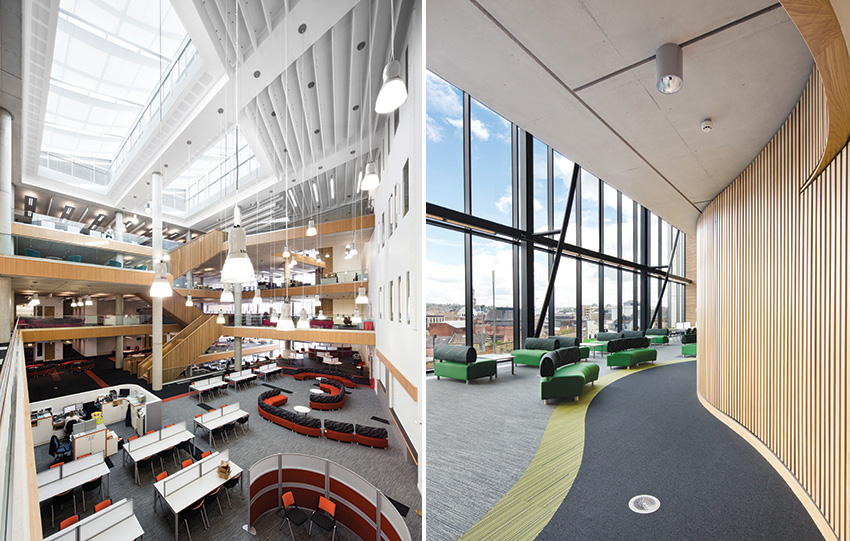
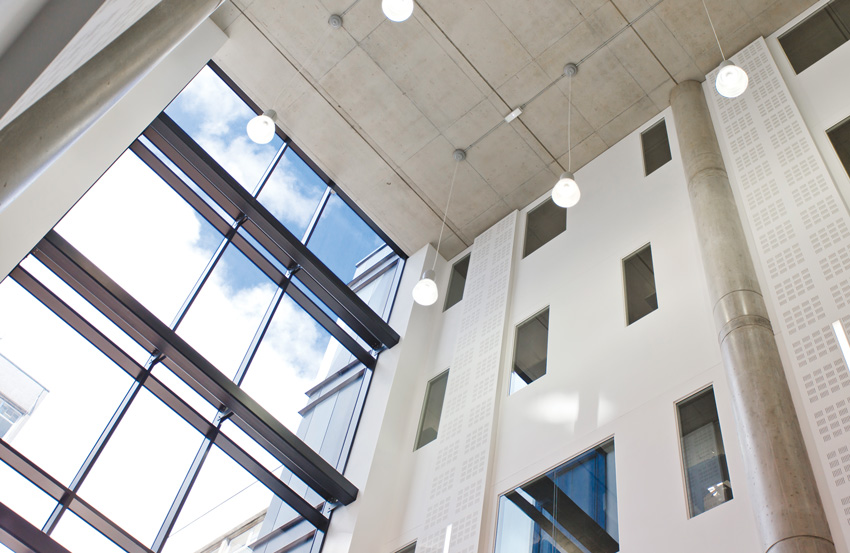
At 24,000 square metres and a construction value of £36 million, the project is outstanding value for money. This economy has been achieved via use of a simple geometry, use of repeating structural elements and a deep floor plan; roof lights and floor voids then provide natural light and ventilation at the centre of the building. Externally the building is clad in locally sourced robust natural sandstone. Neither quality nor vision was diluted due to a strong team approach; the project was actually enhanced by a collaborative approach to Value Engineering review, a process conducted with the support of the main contractor, BAM Construction.
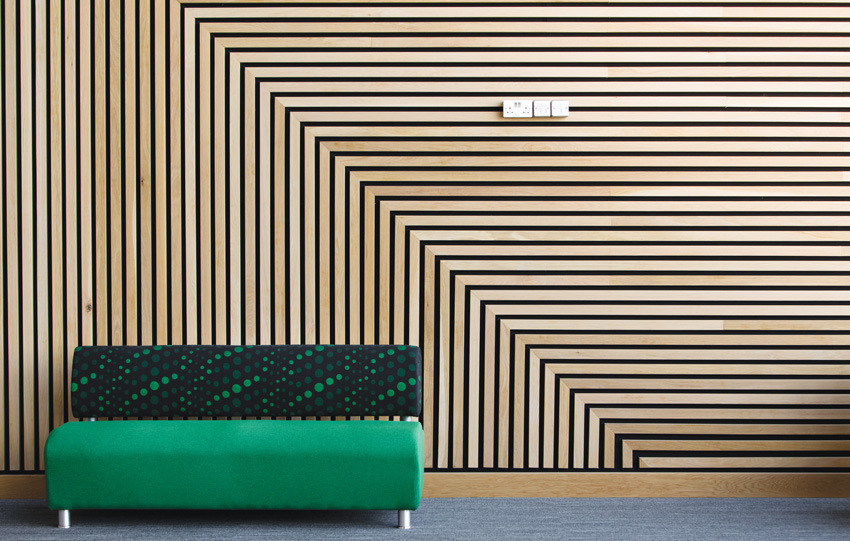
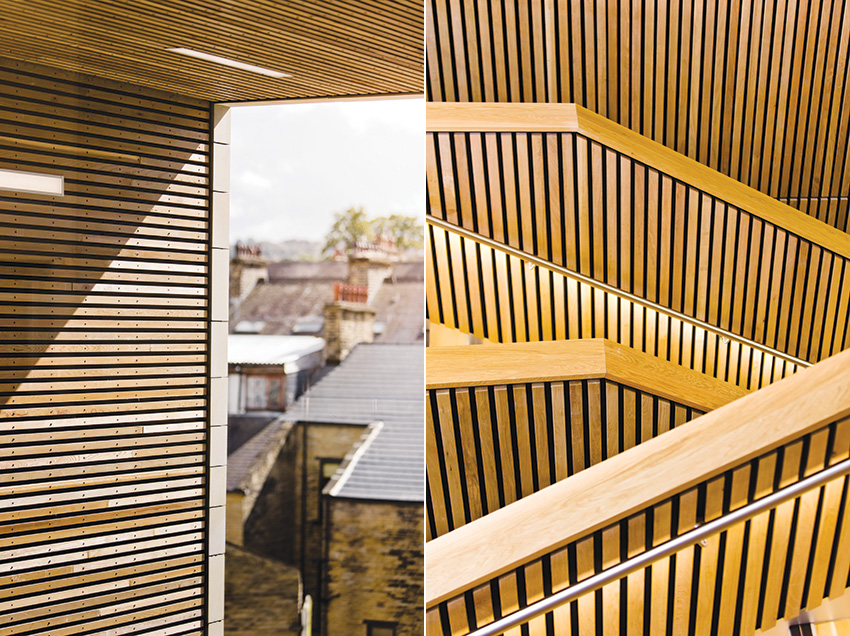
Bond Bryan Architects designed this new campus to suit 21st Century teaching methods, where the emphasis is no longer on a teacher-led 'chalk and talk' model, but rather on a learner-driven, project-based approach. This iconic building, named after famous Bradford College alumnus and internationally acclaimed artist, David Hockney has transformed the learner experience using new styles of learning, which embrace cutting edge technologies. Moreover, being designed with plenty of natural light provided both by the central atrium and the many external windows, this six-storey eco-friendly campus gives a light and airy feel.
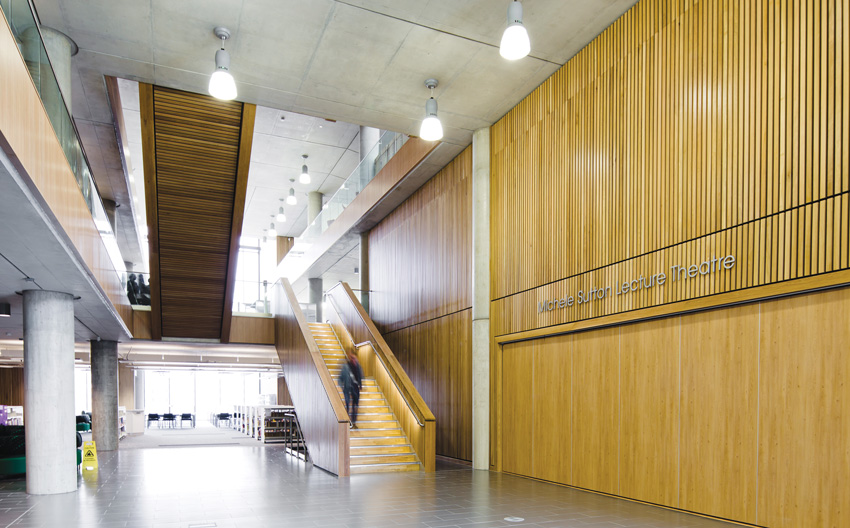
Located at the heart of the city, the project was designed with a pioneering digital approach using a three-dimensional virtual model created with GRAPHISOFT ARCHICAD, which together with the engineers' design information were then combined into a single model using Autodesk Navisworks. This is an early and highly successful exemplar of the combination of information from different software platforms. Bond Bryan resolved interoperability issues by working closely with the software vendors and main contractor, BAM Construct UK Ltd and as a result was commended under the title of "heroes of interoperability" in the building SMART 2014 global awards (SME category). GRAPHISOFT has since made the David Hockney project their "signature building" for the global release of ARCHICAD 19.
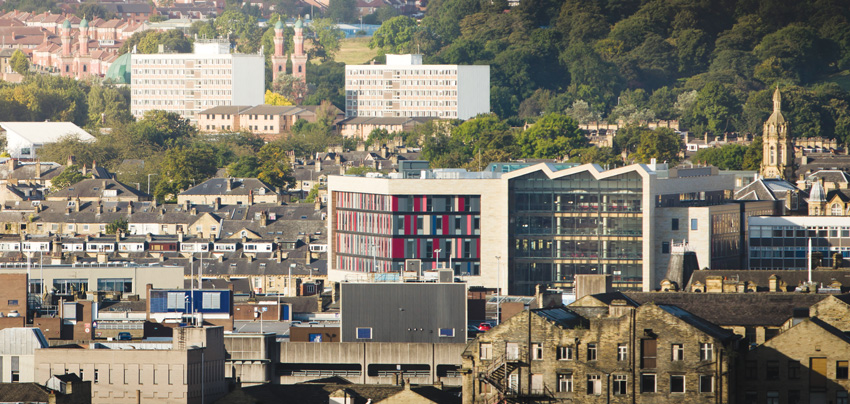
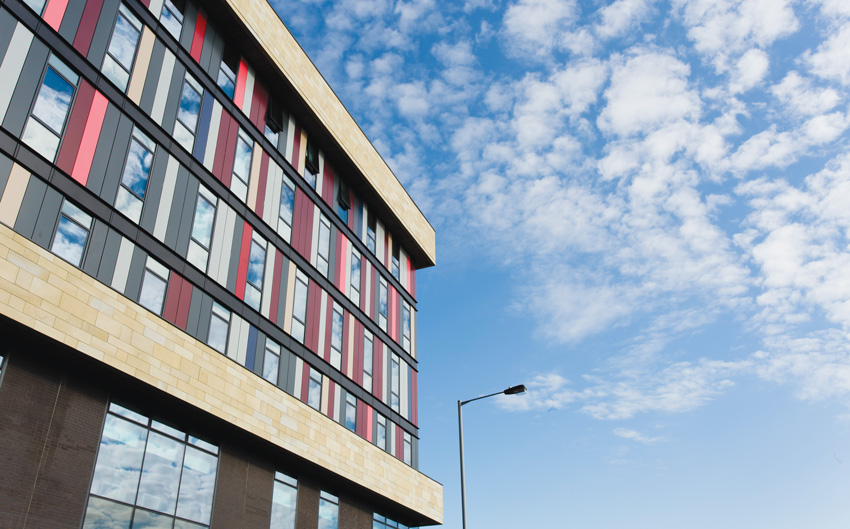
Apart from this, the stunning architecture has been shortlisted for a number of prestigious construction awards. Most recently Matt Hutton, Associate Director, Bond Bryan who is responsible for the design and delivery of the David Hockney Building, picked up the Local Authority Building Control (LABC) Building Excellence Award in the education category. Besides, the campus has been nominated for the category Best BIM Project - Bradford College and Beyond: Open BIM R&D in the BIM4SME Awards, run in conjunction with the Royal Institution of Chartered Surveyors (RICS). It has also been shortlisted for the Concrete Society Awards 2015 and announced as a finalists for the Construction News Awards 2015 in the 'BIM Initiative of the Year' category.
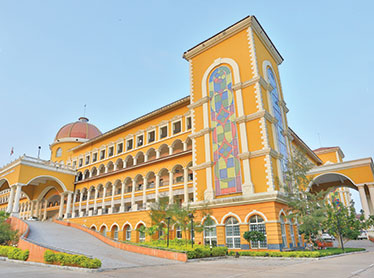
District Headquarters of South Goa Collectorate

Vision
District Headquarters of South Goa Collectorate is a building that 'belongs', to the region and to the site being rooted in the regional & cultural milieu. The building is climatically responsive and environmentally sensitive. 'Timelessness' is a universal quality in architecture and this project exemplifies this infitude.Located majestically along the NH-17, the architectural spatial experience of this building innovates, explores & experiments with the use of magnificent arches and majestic dome as elements of form, representative of awe & grandeur that this seat of power needs to portray. Weaving in modern technology, it is a paperless set up with computer networking at every desk.
"A state-of-the-art Collectorate, rooted in its past, standing in the present and futuristic in its planning is what we produced," says Ar. Rajiv Khanna.
| Fact File: | |
| Project: | District Headquarters of South Goa Collectorate |
| Location: | Margao, Goa |
| Architect: | Studio KIA, Gurgaon |
| Site Area: | 30,375 sqm. ( 7.5 acres) |
| Built Up Area: | Over 4 lac sq. ft. |
| Project Status: | Completed Feb 2013 |
| Client: | Goa State Infrastructure Development Corporation Ltd. (GSIDC) |
| Design Team: | Rajiv Khanna, Sabeena Khanna & Umang Garg |
| Text: | Ar. Himani Ahuja |
The vision was to create a one-of- its- kind model in the country which each state would want to emulate. The design brief highlighted on developing a system of paper less work in a typical government office and has an I.T enabled building with a computer at every desk. It was conceptualized to complement and enhance the working spirit of every Indian government official.
Planning Key Areas
The plan for District Headquarters has been carved from the architect's inception of intelligent planning, efficient zoning and sustainable building strategies. The Collectorate building has a built up area of nearly 4,00,000 sq.ft across 6 floors. It houses various departments and facilities for public convenience.The incorporation of deep corridors and open windows all around was done to make the public spaces conducive to the local humid & wet climate, thereby adding a realm of relief and a unique dialogue between open and built. The façade creates an impression crowned with a central dome. The imposing dome, the extravagant porches, grand steps and coloured vertical glazing accentuates the stature and grandeur of the built form. The colored glazing which is contemporary in design yet vernacular in appeal is an emulation of the stained glass windows which are integral to Goa.
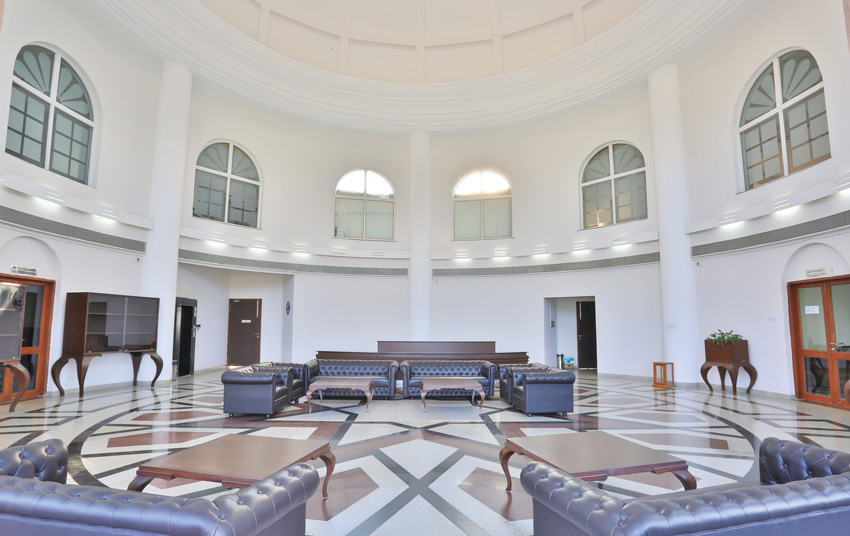
Design Strategies & Design Details
Form follows Function is an old paradigm and in this building form and function co-exist. The planning function desired the segregation of public movement and staff circulation at the horizontal plane yet has vertical connectivity which has been beautifully achieved by creating internal and external corridors for independent, designated circulation yet essaying the Iconic identity of the building.A serious emphasis has been made to reinterpret Goa's vernacular architectural language by overlaying it with Portuguese Urbanism. The built form has been developed keeping into account the active and passive design strategies. Aligned on the true north-south axis, the access points into the building have been sited on the four cardinal points composing themselves through the grand porches.

The four corners, like the four 'stambhas' or the cosmic columns are the vertical circulation cores of the building, depicting the bond between earth and the heaven. The north end of the site has a large Parade ground for formal government functions.
The stately dome or the 'chhatra' is the embodiment of kingship and is symbolic of a blessing. It is the most important area of the building and in this case it encases the V.I.P. lobby which opens onto a grand porch terrace having the flag hoist.

All apertures in the façade are highlighted with white frames against the deep yellow façade conjuring the old perspective of Portuguese architecture. The building looks breathtakingly beautiful in the evening when the façade is lit up. The extents of the site with extensive landscape complete the overall design. The landscaped courtyards serve as the breathing zones which infuse fresh life into the building. The elevation braces the structure & defines each element in detail. It is designed to unambiguously communicate efficiency, control & manifest cultural ethics.
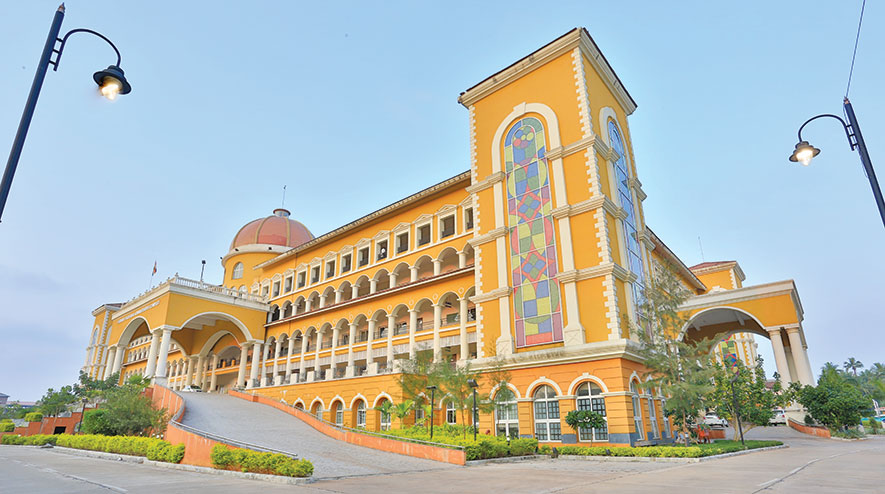
"The building stands testimony to the administrative function, providing a whole new dimension to it."
District Headquarters building is a climatically suited building with deep overhangs & corridors with central landscaped courtyards for air circulation & spaces emphasizing on cross ventilation. Energy efficient lighting has been adhered to as well with large openings for natural light.
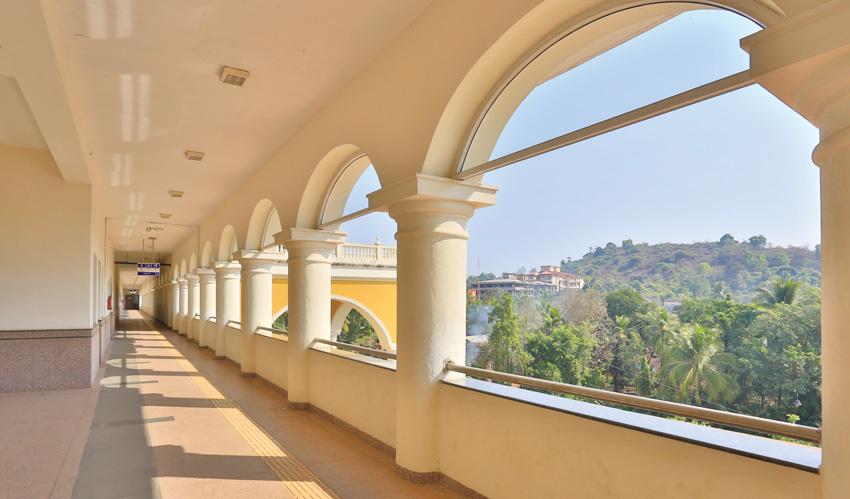
The building is not only climatically suited but is also functionally disabled friendly where all the accesses are defined and easily accessible. Public convenience has been one of the prominent features of the project. Provision of tactile on the floor (blind paths), handicapped-user-friendly restrooms, ramps with handrails have been incorporated in the structure. Public dealing counters for active interaction and facilities such as Citizens Facilitation Centre and Senior Citizens room have also been weaved in the exemplary design of the structure.
| Scope of work/Products | Company name |
| Audio Visual and IP Telephony : | M/s. Siemens Enterprises Communication Pvt. Ltd. |
| Woodwork : | M/s. Concept Creator |
| Modular furniture : | 3M/s. Durian Industries Ltd. |
| Decorative glazing : | M/s. R. S. Lawande |
| Landscaping : | M/s. Vrindavan Agricultural Services |
| Elevators : | M/s. Thyssenkrupp Elevator (I) Pvt. Ltd. |
| Light fixtures & Switchgear : | Crompton greaves & Schneider |
| AC equipment : | Blue star |
| False ceiling tiles : | Saint Gobain |
Structure & Materials
RCC frame structure with brick infill walls in the superstructure is supplemented with local Laterite stone in the sub soil structure and boundary wall.Plastered finish in the typical Goan colors & character along with the traditional cast iron railings, Mangalore tile roofing and stained glass glazing completes the Portuguese character.
Easy to maintain stone & tile floorings indoors, non skid floorings in weather-exposed areas and marble flooring in VIP areas have been used. Grass pavers in parking / landscaped areas and concrete road owing to heavy rains in the region have been laid.
Sliding UPVC windows, best suited for the humid and windy climate, have been used so that no open, hinged shutter can hurt anyone in this public building. Tremendous emphasis has been laid on making the building as people friendly and safe as possible.
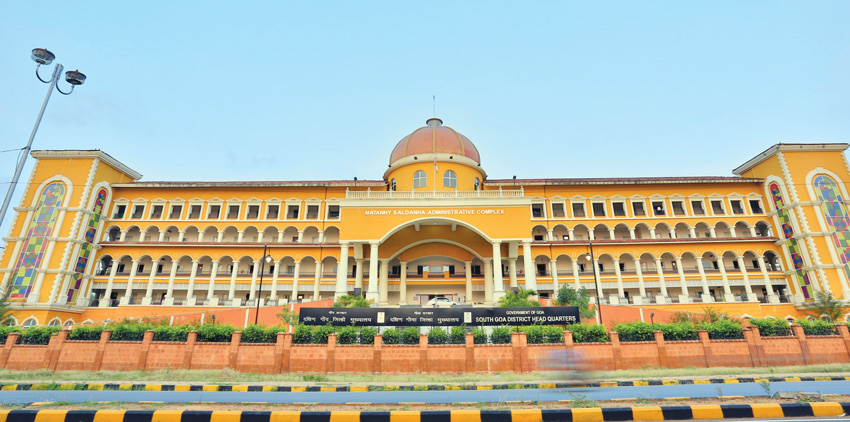
Material consumption
21,000 cu.m. of concrete, 3000 tons of steel and 2,50,000 bags of cement was consumed during the construction of this building. 3,00,000 liters of water storage is provided as well.A majestic building showcasing various strands of Goan-portuguese architecture amalgamates with the character of its vicinity and yet stands out because of its futuristic offerings. The District Headquarters building defines Goa's architecture creating a statement of belonging.
An iconic structure has risen for Goa which provides a whole new identity to the place and has established itself as a place of pride!
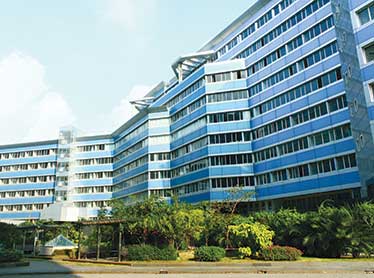
Bharat Diamond Bourse, Mumbai

| Location: | Bandra-Kurla Complex, Mumbai |
| Type: | Institutional |
| Scope: | Architecture + Master Planning |
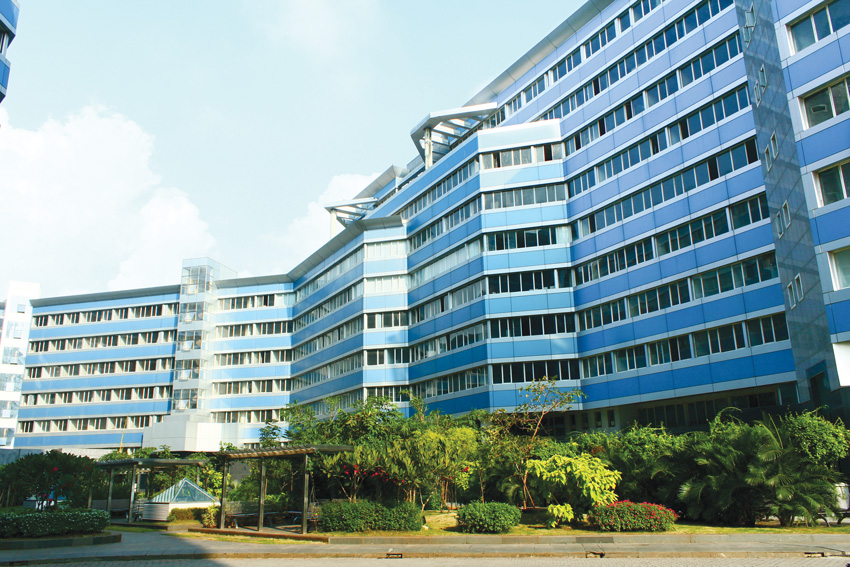
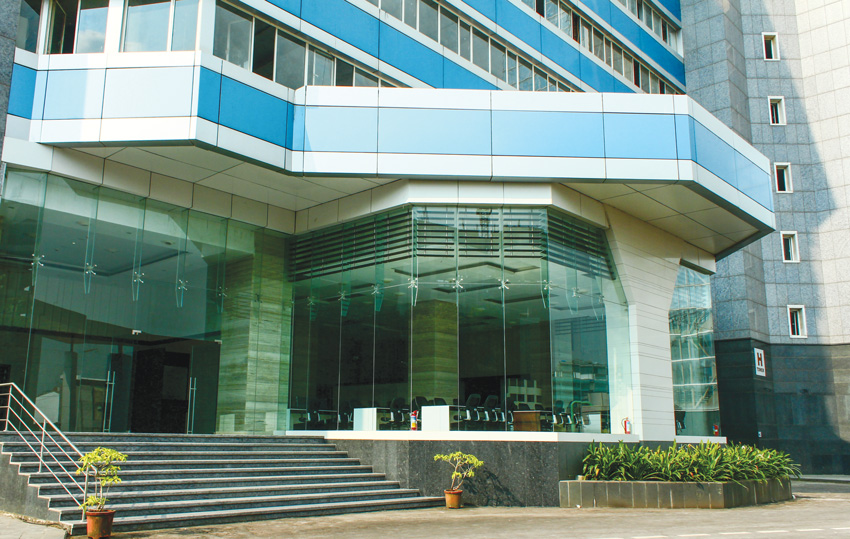
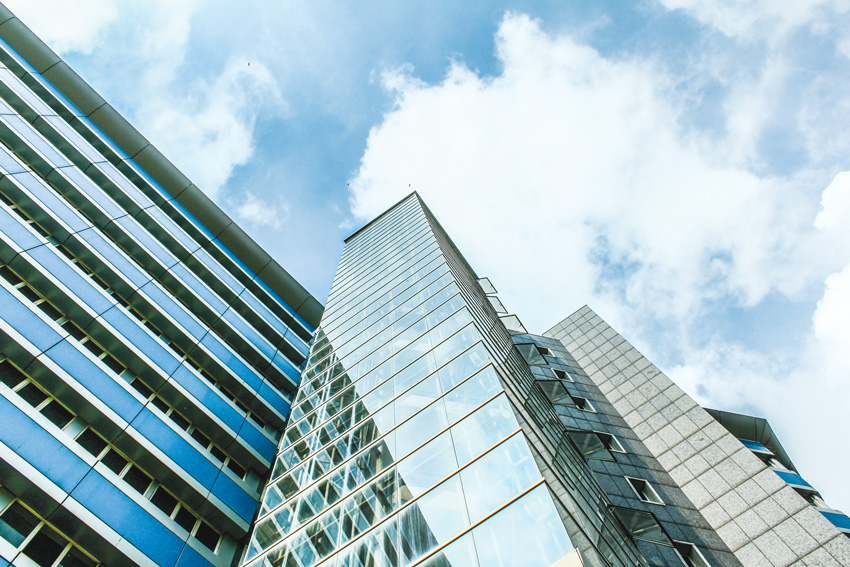
The project needed to be revamped considering the revised utility requirements, which involved detailed site analysis of the existing structure and studying the previous drawings. As it was not possible to make major structural changes, it was decided to adopt less radical approaches based on transforming existing components and working within the parameters of conventional yet modern methods of transforming the buildings. The concept was to project a modern structure breaking the monotony of the façade and lightening the building both in physical weight as well as in visual presence. The highlighting feature of the otherwise flat institutional structure is the thick blue band on the exterior ACP façade. Keeping in mind that the workers require as much maximum light as possible while sorting or cutting diamonds, the buildings' design includes wide windows. The total window area is 300,000 sq ft with special non-reflective glass windows.
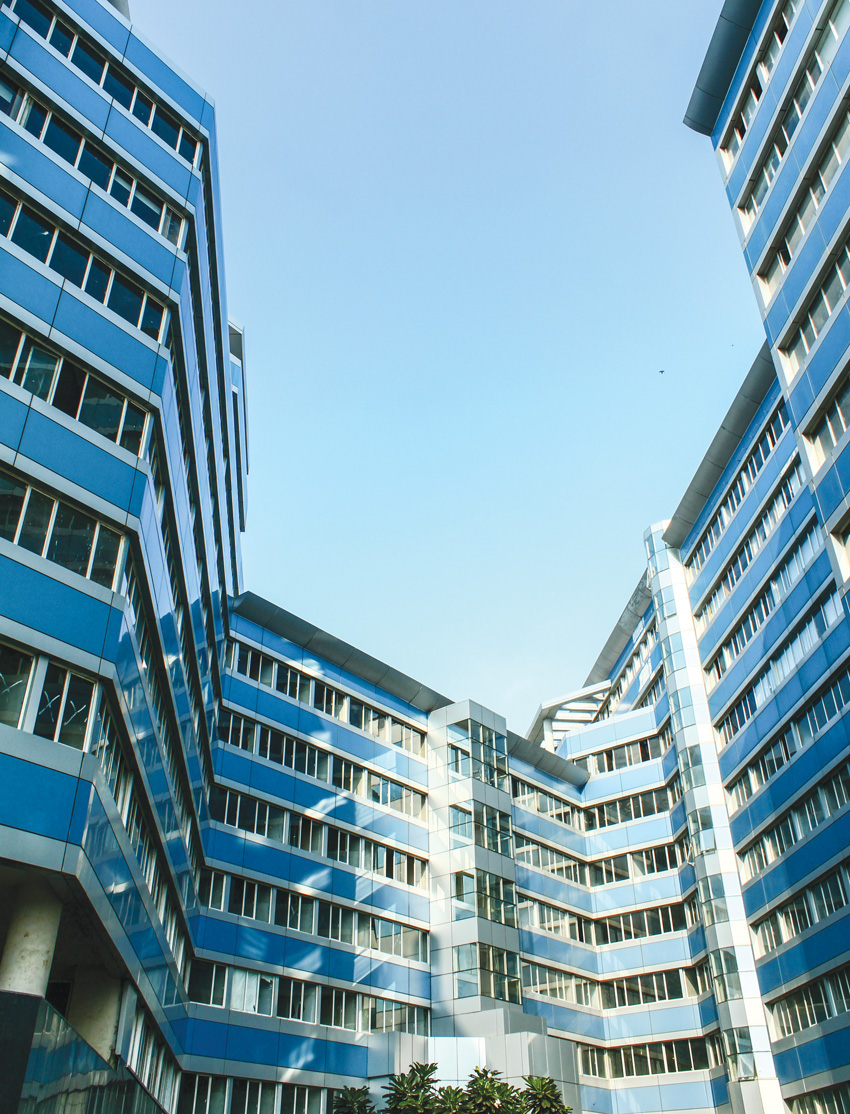
Spread over 20 acres, the Bharat Diamond Bourse consists of a total of 8 towers, each scaling 9 storey tall. The total constructed area is 2,000,000 sqft, with an addition of 1,000,000 sqft basement area with a car park for roughly 1800 cars. While the existing towers were handled individually and also as a master layout, each component in the towers was studied in detail before applying any proposed changes. The existing towers had lots of offsets in the façade in terms of cut outs at various levels as per the old scheme. Major structural works were required to fill these gaps and make the elevation simple. The new tower was also designed on the same lines but simpler in form.
Bharat Diamond Bourse is home to about 2,500 small and large diamond traders in addition to the custom house, banks and other service providers who cater to the gems and jewelry trade. BDB handles over 60% of diamond exports from India, with an inflow of approximately 20,000 – 30,000 people daily. Traffic movement of the entire complex was designed accounting for a daily traffic of 50,000 individuals and considering the existing entry exists in the basements, security issues, class and variety of people entering and exiting the complex at venous hours.
"There were many limitations and parameters amidst a brief that was not always final, but I think we did a great job," says ARK. Work finally finished in 2011, and today Bharat Diamond Bourse is resplendent for its clear glass façade.





