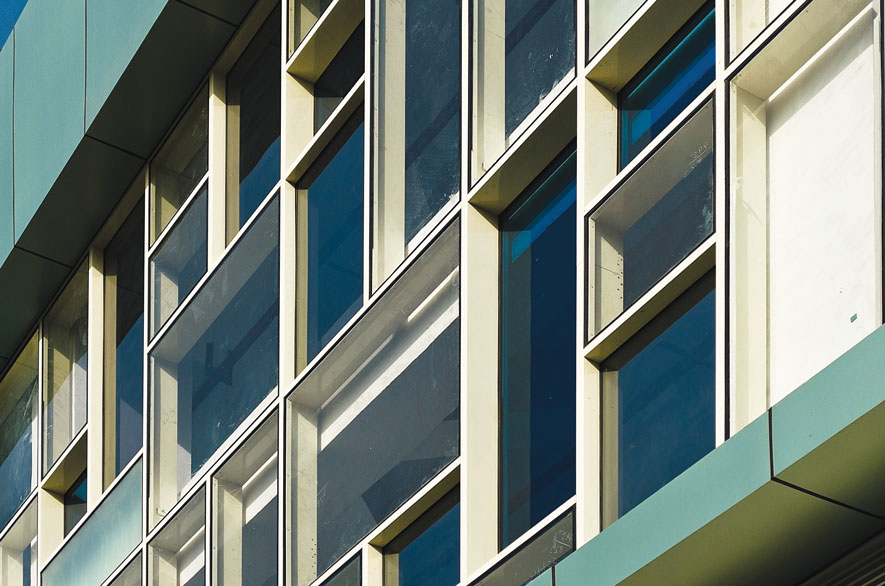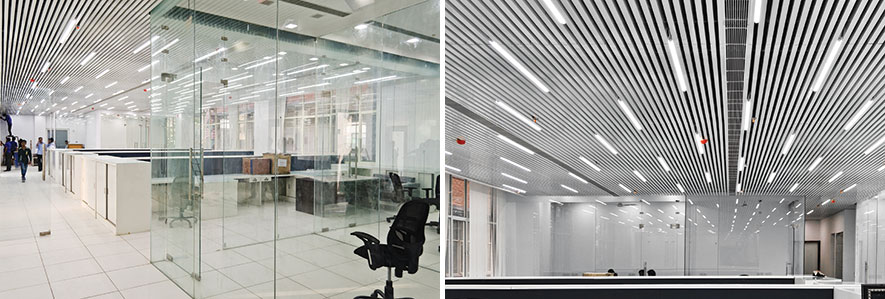
The practice of segregating land use by typology is a vestige of neo-colonial planning, evidenced in the district centers, residential "colonies" and isolated institutions of Delhi. Within the larger masterplan of the National Capital Region, Kirti Nagar has almost always been a purely industrial area, and coupled with Naraina, runs parallel to the railway tracks that lead to the western part of the country. A largely failed public infrastructure of roads, sewerage, and water has been overcome by hardy entrepreneurs that continue to inhabit this urban landscape, primarily to benefit from the easy availability of labor and the central location within the city.

Organic pattern of the adjoining informal settlement, a complex geometry of varying sizes was developed
Within this harsh, overcrowded context, we inherited a half-acre site that abutted the railway line, but was separated from it by an informal settlement of ragpickers and garbage sorters that had encroached on the roads on two sides. Housing nothing except for a disused cement godown, the decision was made to tear down the existing building and create two identical buildings that would capitalize on the new building regulations that permitted the construction of nearly 100000SF of production space.
 |
|
| Cross bracing the beams diagonally distributes load while maintaining a thin profile | |
The client, an export-oriented garments manufacturer, wished to consolidate all their manufacturing processes within this new facility. Not only would the new building was planned to maintain a high quality of interior space from the productivity perspective, it also needed to account for the complex movement of material, entering as raw fabric and exiting as a finished, packaged product, destined for overseas shipment. Over and above these fundamental requirements, the building also needed to be constructed sustainably, with limited long-term maintenance and an appropriate selection of finishing materials, services, and appliances.
 |
|
| The striped aluminium ceiling | |
A combined basement of nearly 20000SF is the main receiving area for all raw materials. From here, the building is divided into two equal blocks, meant to house the two production verticals within the company. Column-free spaces were essential to the efficient planning of upper floors; an ingenious structural diagrid system was used on the upper floors. By cross bracing the beams diagonally, the resultant triangulated concrete frame efficiently distributes load while maintaining a thin profile. This limits the columns to the periphery, allowing easy expansion to the upper floors and freeing up ground space for vehicular movement.
Although, primarily designed as a production unit, the building also houses a 6000SF office space within the ground floor Block A. Designed completely in white tones, the office area has an innovative baffled aluminum ceiling that incorporates LED strip lighting while effectively masking the electrical, air-conditioning and fire-fighting services. A large showroom opens up to a garden terrace, creating a pocket of nature within a heavily industrialized context. A bright orange cafeteria that acts as a breakout space for employees and the director's room both, also have independently accessed and private terrace spaces.
"One of the major challenges on this project was the design of the road facing facade. While the other facades received a strictly climatic treatment, with appropriate divisions and sun shading, a large expanse of the building faced north towards the approach road. Rather than create a simplistic, repetitive glass facade to enclose the building, it was decided to incorporate the local context into the design of the elevation. By picking up the organic pattern of the adjoining informal settlement, a complex geometry of varying sizes was developed. These were then staggered in the vertical plane and each plane given a different color, resulting in a three-dimensional surface that has several elegant organizing principles. The different colors catch and reflect light differentially, yet harmonise into a uniform texture when seen from a distance," says Amit Khanna.
| Project Information | |
| Typology: | Commercial |
| Name of Project: | Pixelet |
| Location: | Delhi, NCR |
| Principal Architect: | Amit Khanna |
| Design Team: | AKDA |
| Built-Up Area: | 1,00,000.sqft |
| Start Date: | 2014 |
| Completion Date: | 2016 |
| Civil Contractors: | Adhunik Infrastructure |
| Structural: | Space Consulting Engineers |















