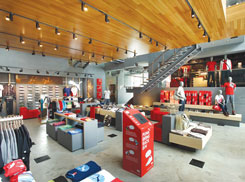
Zero Energy Retail Store at Bangalore
| Project Title | : PUMA Sports India Pvt. Ltd. |
| Building Use | : Retail |
| Location | : Bangalore |
| Architect | : Studio Decode |
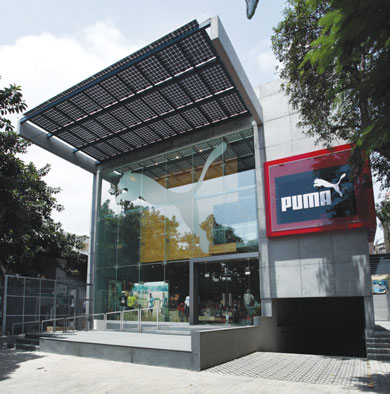
The standalone Puma building is around 11,000 sqft within which the area allocated for Retail is around 5000 sqft.
The Ground, Mezzanine and the First Floors are for retail. The Second and the terrace floor will be a Puma Social Area (a lounge/ pub space). The parking is in the Basement.
Design Concept & initiative
Working on the brief from Puma to design a sustainable building which will be their flagship store in India as well as probably their first sustainable effort in the world in retail, the architects Studio Decode imagined to create a High Performance Building. That is everything a building traditionally does, this building does it better. Whether it is the amount of natural light, internal climate/ environment, better energy management, materials used and the way they are used etc.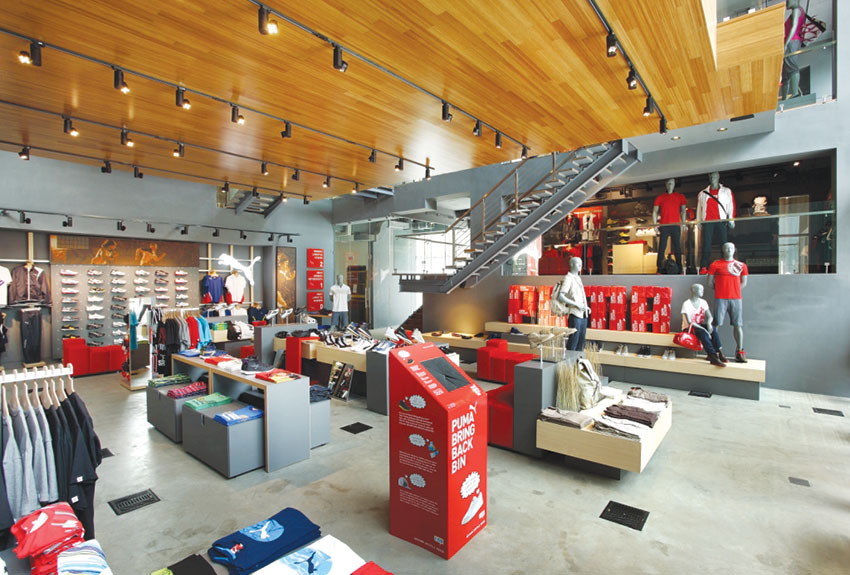
The design iterations that lead to the final built form were focused on energy efficiency, optimal day lighting, hybrid cooling and building life cycle as key parameters that influenced the development of design.
Design Challenge
Puma was very clear from the initial discussions that the retail spaces in the building need to be near net zero. The architectural firm proposed that it should be a self-sufficient near net zero effort and not through offsetting. It led to the conclusion that the Renewable Energy Generation will be achieved through a design strategy of a mix of Polycrystalline and BIPV panels for the building.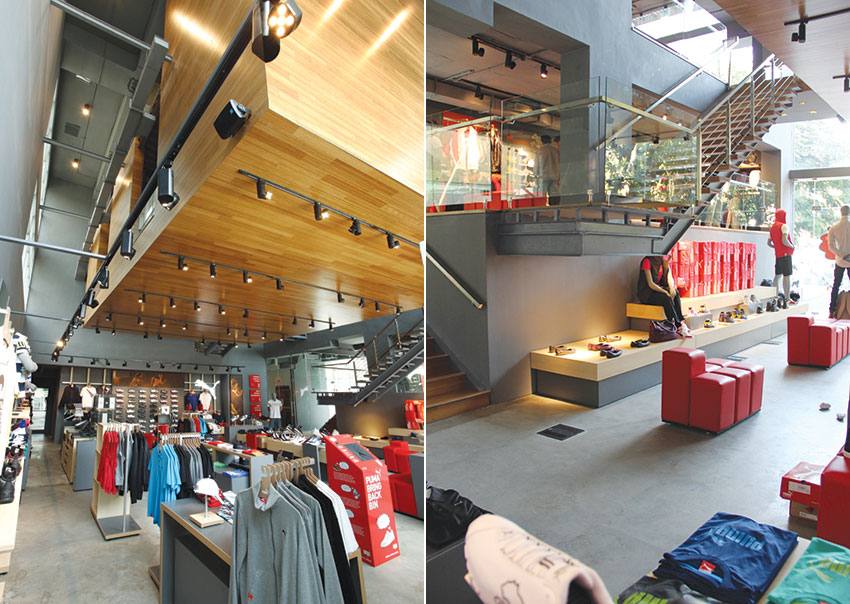
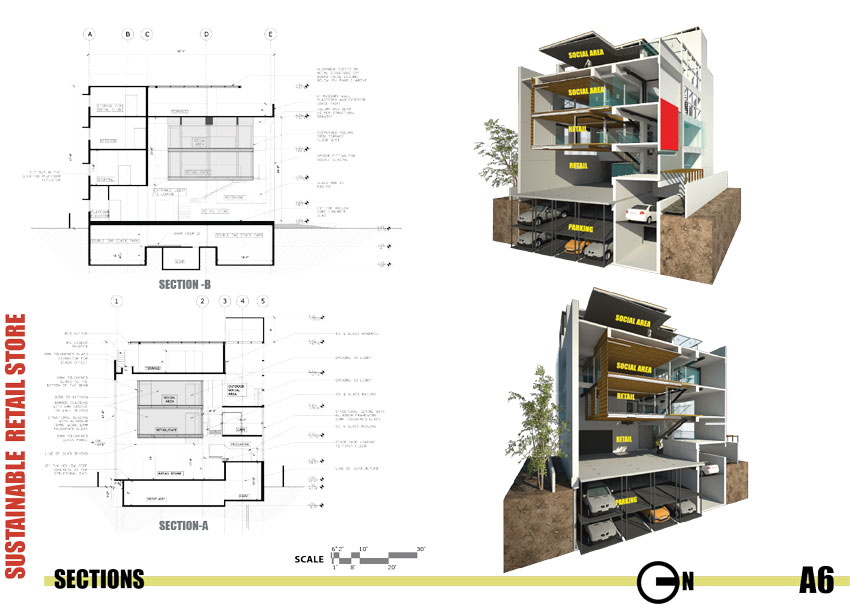
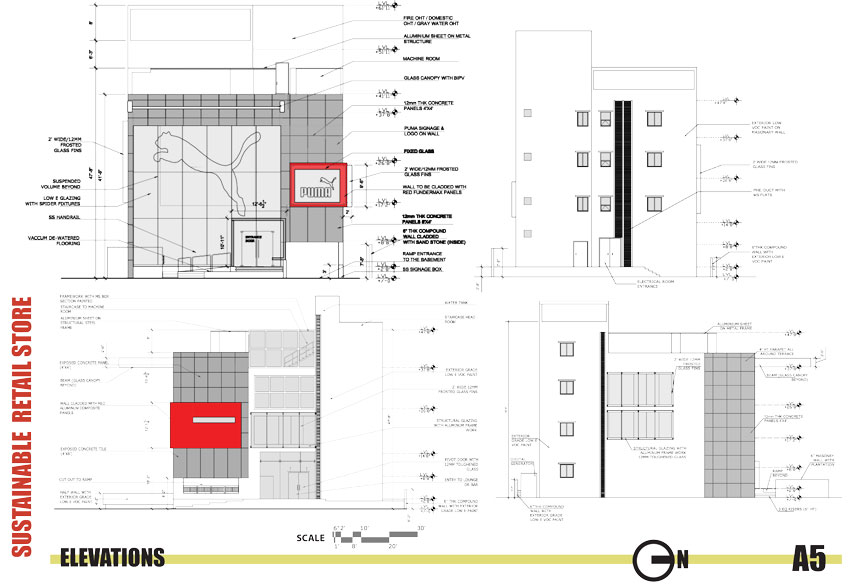
According to Principal Architect Meghana Dutta, "The challenge was that we did not have enough area to mount the Solar PV panels needed to meet the energy requirement. The building is built on a 90'x60' site in a dense commercial area with a relatively small foot print which means that after allocating area for services on the roof we are left with a relatively small area for mounting solar panels. Traditionally a sustainable effort in buildings entails working out the energy requirements for a space, figuring out how many PV panels would be required to support it and then allocating an area to mount them. However in our case due to lack of space, we had to work in reverse. We first ascertained how much of space we have to mount PV panels, fix a number for energy requirement that can be supported by the PV Panels and then went to work on the design of the building. Thus the first step was to design a highly efficient building envelope which will cut off most of the external forces that cause high energy usage and support it with many sustainable ideas which will allow us to cut down the energy requirements further."
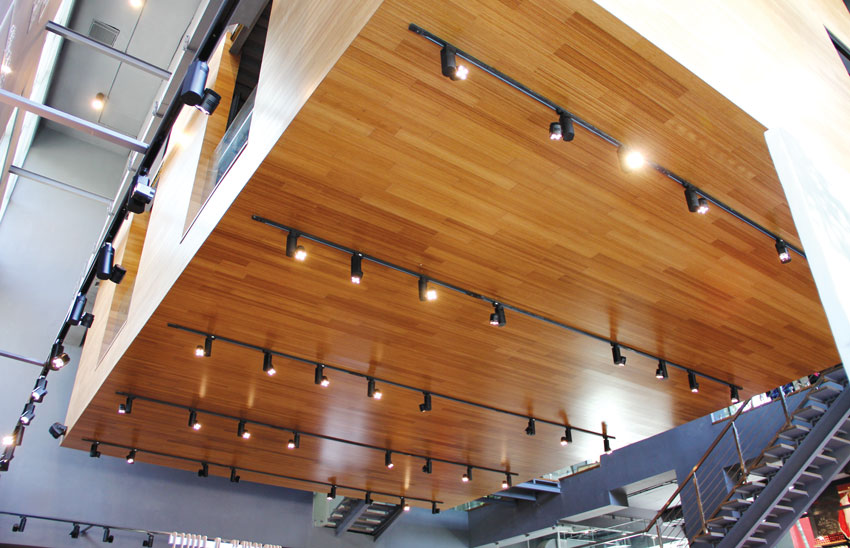
Key Design Parameters for Energy Efficiency
Suspended VolumeA two storey volume is suspended from the roof in the center of the building volume. As an important design aspect the suspended structure is unique due to the complexities in its engineering and also its purpose.
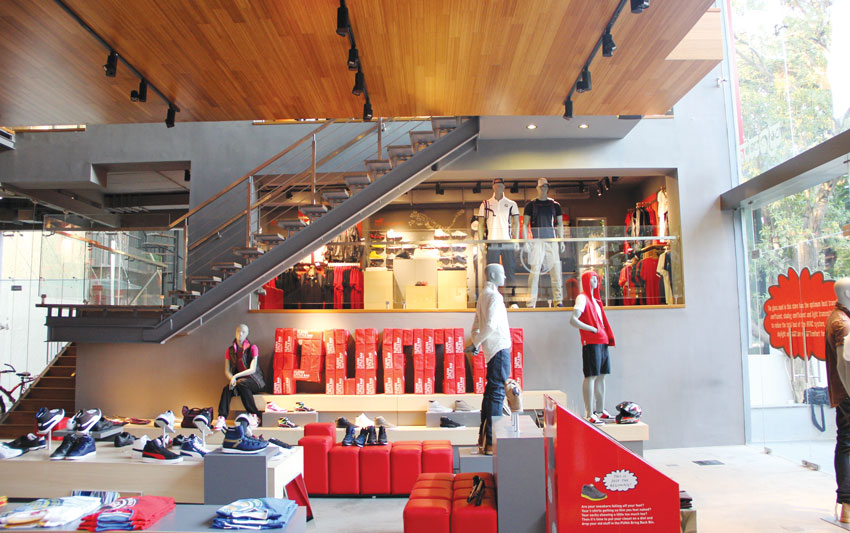
Salient features of the design of the volume as well as its significance:
a) The entire suspended volume works as a plugged in volume to the shell and is recyclable besides a thin layer of concrete used for the floor. Hence a large volume of the building has been plugged into the shell as a completely recyclable entity. Thus, making it a building with high recycled content. The entire volume can be unplugged and recycled.
b) The voids around the suspended volume allow for easy as well as efficient circulation of air throughout the internal space. There is consistent fresh air supplied from the earth air tunnel that enters the store pre-cooled, rises up through the voids, and extractors on the top suck it out, thus creating the draft. This cycle creates a constant draft and maintains the internal environmental comforts without cooling the space through mechanical air conditioning (AC) systems as well as reducing the use of AC during summer.
c) Due to the density of the urban fabric in the area where the building is located peripheral access of light into the building is quite limited. The voids around the suspended volume also act as light wells which allow light to come in to the various levels of the building from the top.
b) By making the ground floor (GF) volume larger by taking its roof higher more light enters into the GF. Hence rather than light just entering from only the front, GF gets light from three sides. By having the voids, light from higher up which is less obstructed reaches the GF. Hence the voids around the suspended volume allow light to various nooks and corners. Since the GF is the main retail area emphasis was on providing more natural light.
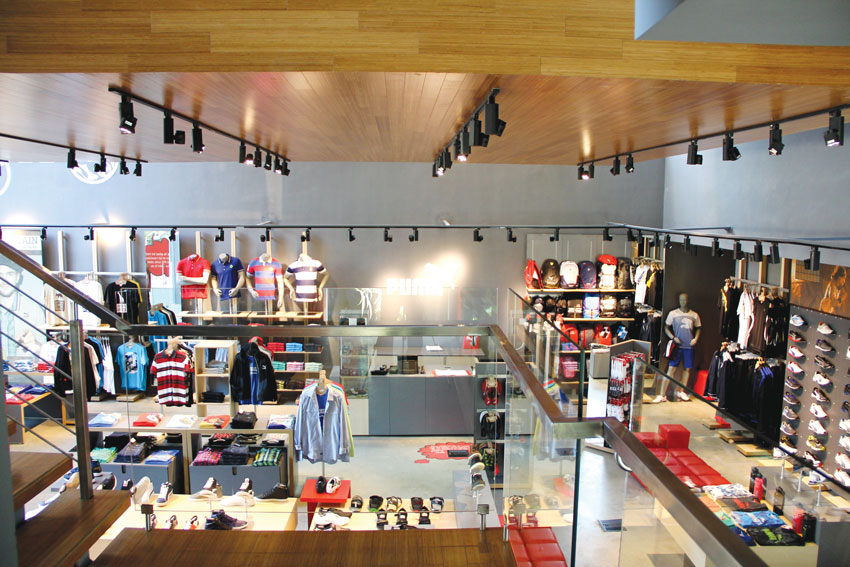
Front Canopy
A large cantilevered canopy is provided in the front to cut early morning eastern sunlight and subsequently heat. If we didn't do this by the time the store opened in the morning the load on the mechanical system to cool the space would be much higher. Also the front canopy has BIPV's (Building Integrated PhotoVoltaic Panels) which generates electricity while allowing natural light into the plaza from the top as well, rather than cutting it.
Building Shell
If the building shell is not efficient in insulating/ protecting the spaces within, the mechanical systems/services adopted will not work efficiently and will also increase the load on the Air Conditioning Systems.
a) The walls are made of porotherm blocks which have many benefits. Indian Green Building Council recommends a U Value of 1.5 watt per sqm. The Weinerberger blocks used come in at 1 watt per sqm.
b) The blocks are made from desilting the lakes from an area around Bangalore called Kunigal. These lakes are the only source of water for the villages around and government spends extremely large amount of tax payer's money every year to remove the silt to increase the water table and dump it as waste elsewhere. Now this waste has a use as well as a source of income. It is also a lightweight material and hence the structure designed tends to be a bit lighter making reduction of materials used etc.
c) The concrete panels used for cladding the façade are factory made. Firstly it allows efficiency of material usage that is less wastage of material used to make those panels. Less waste is generated on site since the panels are just brought to site to mount. The concrete panels also protect the building envelope and need practically no maintenance. No paint is required for those sides where the panels have been mounted.
d) The glass in the building has low E and low SHGC specification which helps in reduction of heat gain from sun and maintains the internal environment comforts.
e) Bamboo panels have been extensively used for cladding the suspended volume and the staircase. Bamboo is a renewable material and thus a sustainable material.
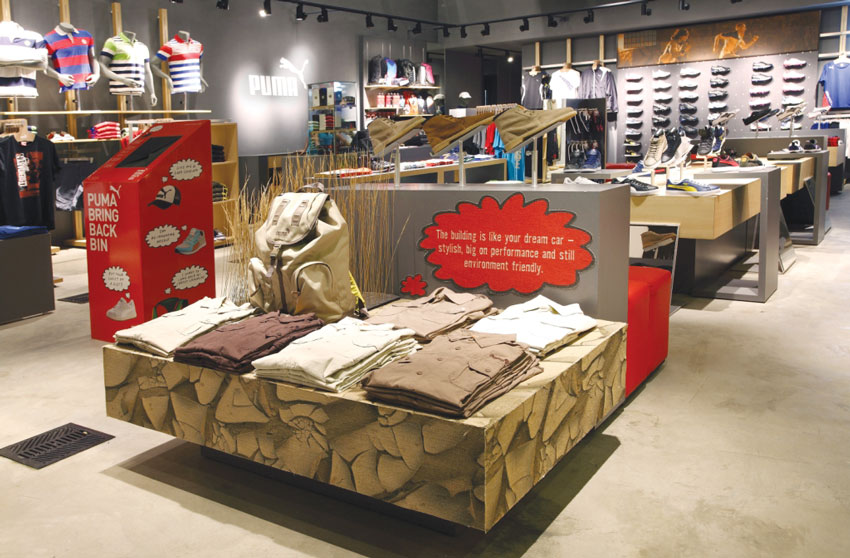
Water Conservation Measures
a) Sewage Treatment Plant: All waste water will be recycled and treated to tertiary standards and reused for flushing and landscaping requirements.
b) Reuse of Treated Water: Treated water is reused for flushing landscape and makes up water for water cooled outdoor unit.
c) Low Flow Plumbing Fixtures: Low flow fixtures has been specified for faucets, sensor based flush has been specified for urinals and dual flush has been specified for water closets.
d) Rain Water Harvesting: Most of the sites run off water from ground and terrace is collected, treated and reused.
Lighting
a) More then 90% of interior spaces have direct views to natural daylight. Thus use of artificial lighting is minimized.
b) Occupancy sensors provide automatic on/off control so that lights are not being used when the room is unoccupied. Since occupancy sensors have been provided in car parking areas and toilets, there will be energy savings and efficiency of lighting use.
c) LED's have been specified for all retail display track lights.
Innovative Cooling Systems
The Store uses a combination of Earth Air Tunnel and Under Floor Air Distribution System for cooling the space. The Mechanical Cooling will only be turned on when required during the Peak Summer.
The Earth Air Tunnel (EAT) provides Fresh air which is pre cooled. Soil temperature, at a depth of about 12 feet or more, stays fairly constant throughout the year, and is approximately equal to the average annual ambient air temperature. The ground can therefore be used as a heat sink for cooling in the summer and as a heat source for heating in the winter. A simple method of using this concept is to pass air through an underground air tunnel. The air thus cooled or heated can be used directly. In this development, we are using earth air tunnel system to cool the fresh air in summer and heat the fresh air in winter.
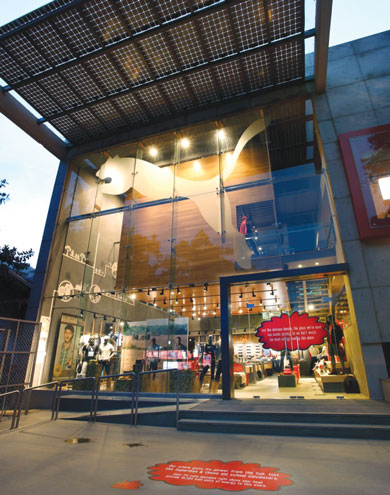
The pre-cooled fresh air from Earth Air Tunnel enters the diffusers at the ground level instead of the regular diffusers at the ceiling. This is called Under Floor Air Distribution System. Typically, only the first 8' ht of a volume requires to be cooled as this is the volume inhabited by the occupants. Cooling the volume of air above 8' is waste of energy.
The air will then be exhausted through stack effect with extractors in the roof creating a continuous draft.
Miscellaneous
a) A BMS (building management system) has been installed so as to manage, control and monitor the building's mechanical and electrical equipment such as ventilation, lighting, power systems and security systems.
b) Charging ports have been provided to encourage the use of Electric Cars.
c) Bicycle parking with facility for shower has also been provided.
d) The building has received Platinum rating under LEED NC.
e) The display systems have been made with environment–friendly materials.
The 'Building' as a 'SYSTEM'....
Through the process of analytical studies, understanding of known parameters that are a cause for increase in energy consumption, design solutions that can negate these parameters along with other mechanisms have been designed and built in to the building system to achieve the desired results for this building.As a conclusion the building embodies the spirit in which retail buildings should be heading. With globalized economies multi-national companies such as Puma have penetrated many markets around the world with very high visibility. Brands such as these often occupy spaces which are high on energy footprints due to the way their version of high end commerce is articulated. Hence it's an imperative that the bigger globalized businesses, high on cultures of consumption, adopt a sustainable approach sooner since they have a larger impact in tipping the environment.
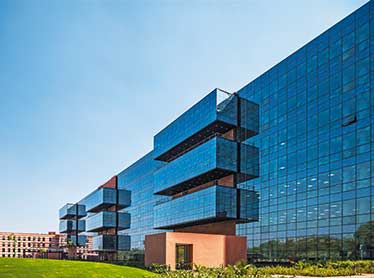
TCS Garima Park, A LEED Gold Rated IT Campus
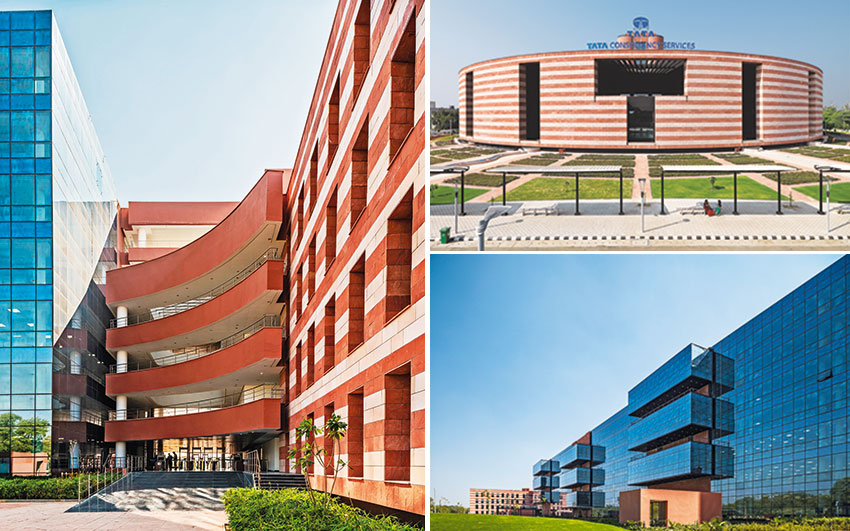
Located in Gandhinagar, the design of the software centre (Tata Consultancy Services Garima Park) is based on the single workstation unit and its need for optimal light. Everything revolves around the workstations housed in the central block. Ten thousand are accommodated; the design allows 20% more workstations without the need for an additional building. Two support blocks flank the central main block. Containing stairs, toilets, services, as well as lecture rooms, auditorium, conference rooms and reception; the support blocks are located to be conveniently close to the workstations. The west block contains administration and management departments with a multipurpose hall; the east block has a canteen and being on the east side will remain cool. Outside the canteen is a moat that can serve as a small amphitheatre. Locally available stone is used on the banded facades and for flooring.

| Project Title | : Tata Consultancy Services Ltd |
| Building Use | : Software Development Centre |
| Location | : Gandhinagar, Gujarat |
| Size | : 13,87,400 sqft |
| Rating System | : LEED INDIA NC v1.0 |
| Certification Level | : GOLD |
| Owner | : Tata Consultancy Services Ltd |
| Architect | : Snehal Shah with Engineering Design and Research Centre (Larsen & Toubro) |
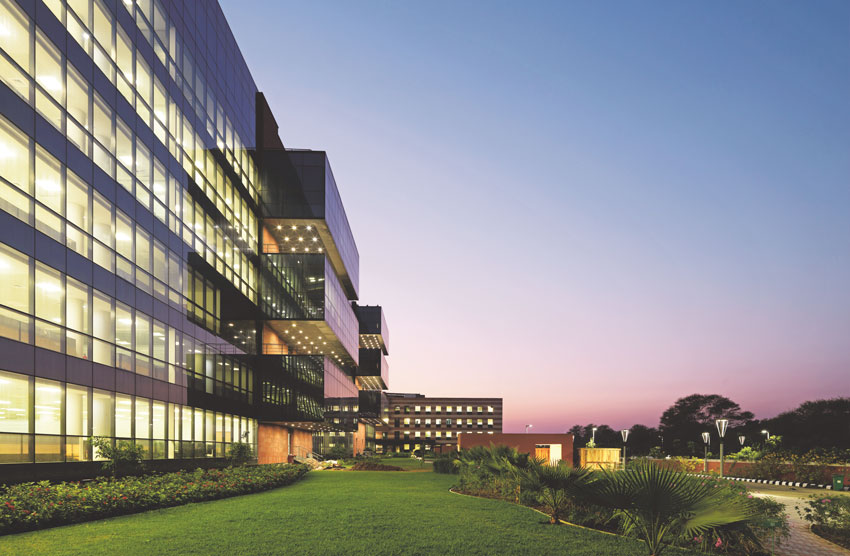
Describing the design features of the software centre, the architectural firm 'Snehal Shaw Architects' who have designed the project stated, "We divided the functional program into two: 10,000 workstations made up a central block, with all other activities gathered in two support blocks: reception, conference rooms, training centre, library, canteen, and gymnasium. The support blocks are located to the east and west of the central block. Daylight needs to be brought inside. We wanted a building where artificial light is minimised and each workstation operates without glare.
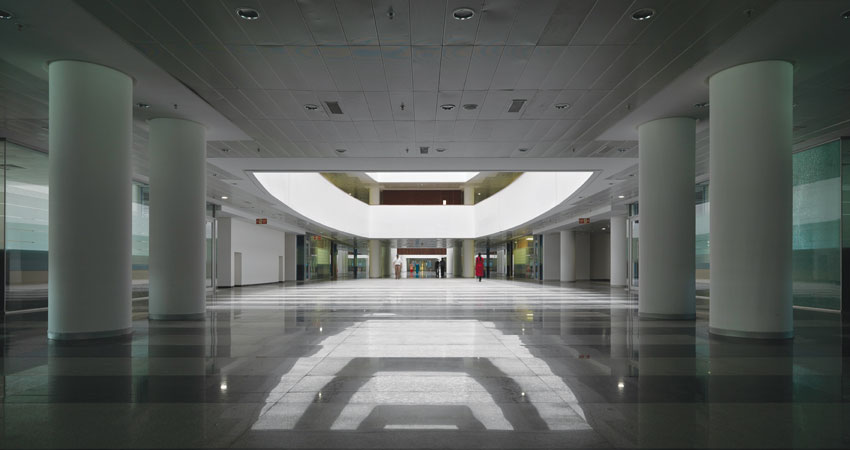
To maximise good-quality light, we designed glass facades with undulations that cast shadows on one side. To the north, the undulations are shallow, and on the south they are deep, reducing glare. Glare is further cut by a brise-soleil over the roof, on the south being as long and deep as 7 m and on the north 4 m. The overhangs and convex and concave, clear, hermetically-sealed glass curves ensure good light.
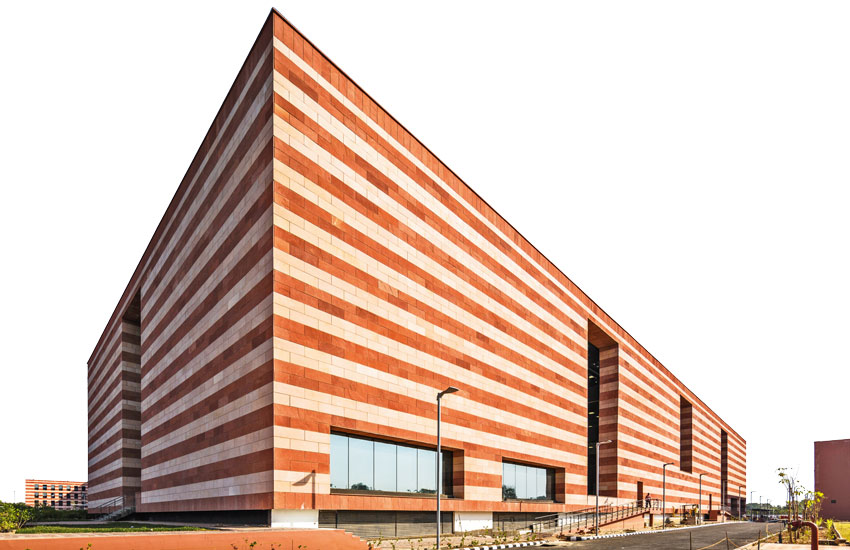
We took into account climatic principles, which order location, orienta- tion and other site considerations'. The direction of entry and placement of the main block in the centre and the location of other functions correspond to our design of a previous building for this company. From practical design experience, we know that vastu works well: the building follows vastu principles and is also perfectly attuned to Ahmedabad's climate. An additional 20% of workstations can be added without the need for a new building. These would be accommodated on mezzanine floors in the east block."
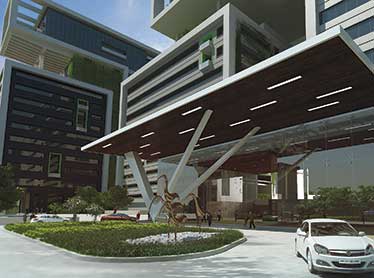
Thane One, Mumbai
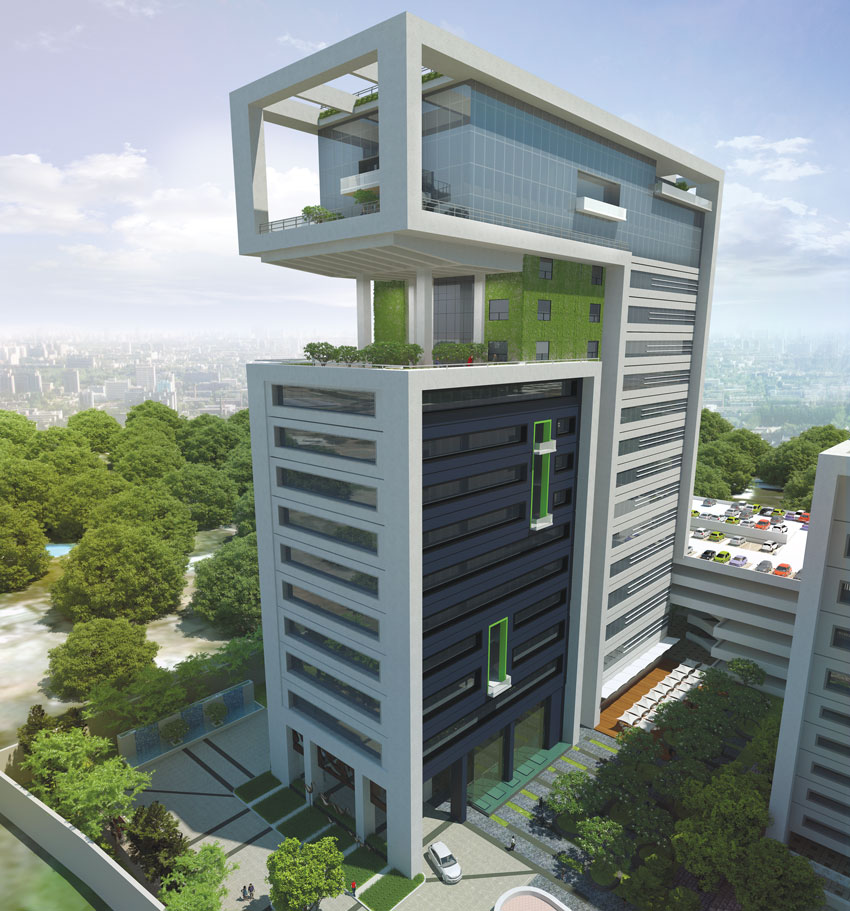
A DIL Limited venture, Thane One is a landmark IT/ITES business hub built to LEED Platinum standards. Designed by Bentel Associates Realty Design Consultants (a joint venture between ICS Group, India and Bentel international, South Africa) the project has won the Asia Pacific Property Award in the Office Architecture category.
Towering above the rapidly changing skyline of Thane, this edifice is a true architectural marvel. It stands as a shining beacon of excellence and technological prowess. With a location that offers exceptional connectivity it is perfectly poised to provide world-class office solutions to its elite clientele.
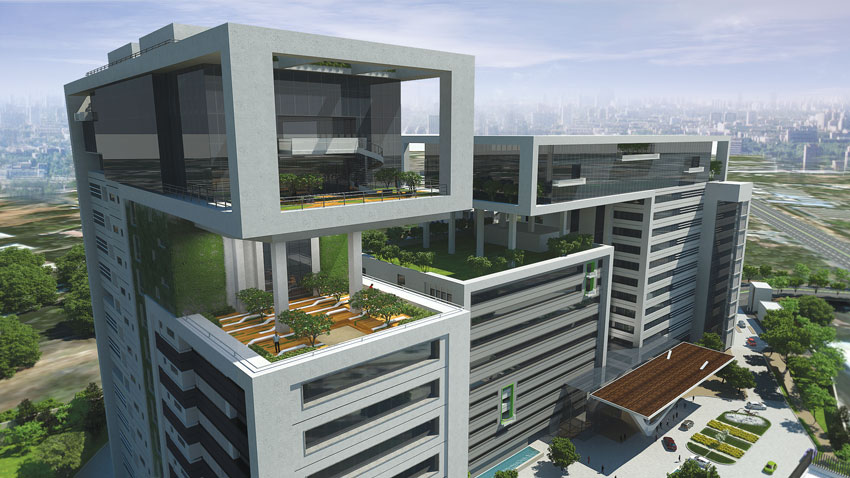
Building Form
The developer's passion for greener environment, the brief that spelled environment friendly and sustainable development, inspired Bentel to go with simple yet effective building forms – well suited for the office planning. The neutral concrete drapes gel well with the environment, while the colors play visual anchors. The balanced play of the form finish concrete with glass renders a contemporary Architectural styling to the development, yet incorporates design, construction and operational practices that significantly reduce or eliminate the negative impacts of development on the environment and occupants. The façade responds well to the basic climatic conditions, respect the sun path and hasten operating efficiencies.
Design Brief
The proposal was to develop a large corporate destination that becomes the focal point of the city – the corporate park will accommodate a series of usages so that office goers enjoy a healthier and more productive environment while they work.Main Requirements
- To design a cost effective building in the longer run with lowered operational value
- Building design should be environment friendly and sustainable at the same time and also be practical from operational perspective
- There should be feel at home office environment to enhance productivity of occupants
- The built environment should blend with nature as compared to conventional artificial environs
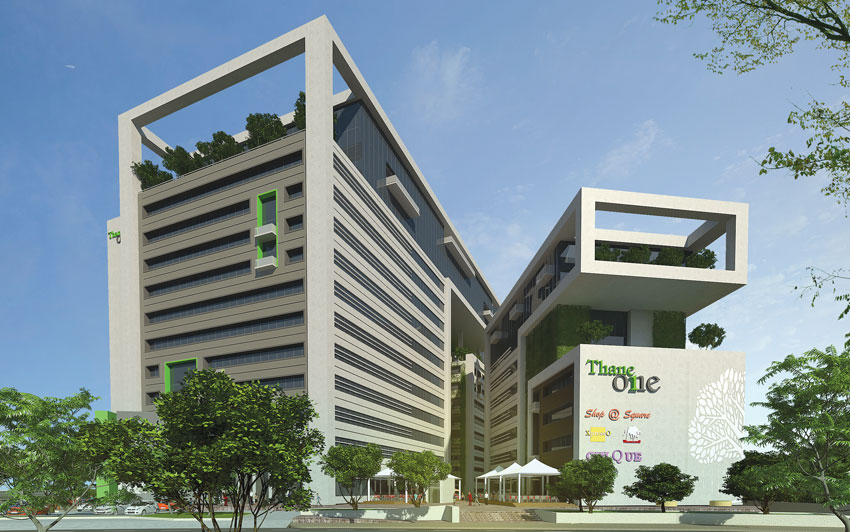
Occupancy
Majority of office spaces with a combination of usages like retail and recreation to form a cohesive mixed use development.Planning
The circulation strategy for the complex within the three multi storeyed towers is extremely simple yet effective. A peripheral ring road encompasses the three building zones allowing hassle free drop offs and exits. It also allows for smooth ingress into the parking structures. The ring road is wide enough to allow traffic in both directions, thus also facilitating the service required by the various usages of the building. The peripheral ring road also allows for central green plazas which are free of any vehicular traffic and provide to its users a quality outdoor environment. The pedestrian circulation for the complex is thus more concentrated in the Central internal plazas, which offer informal and serene outdoor environment, which is also useful for informal meeting/ gathering places, casual F&B outlets, eateries, ATMs and other promotions/ event spaces.
Design
The distributed massing of the development leads a sense of quality outdoor spaces which the occupants can relate to and are less harsh on the inhabitants. The relation in the heights of the built form also corresponds to the 'Vaastu' principles, with the owner's den sitting at the tallest/ heaviest S-W corner. The location of the service cores is planned in such a manner so as to face the South and Western directions which impart maximum heat gain. The raised bases (podium), the green walls, wind scoops, cross ventilation, solar shading, solar collectors and solid facades on the South and West are few of the fundamentals of the planning which contribute to Green or Sustainable Architecture.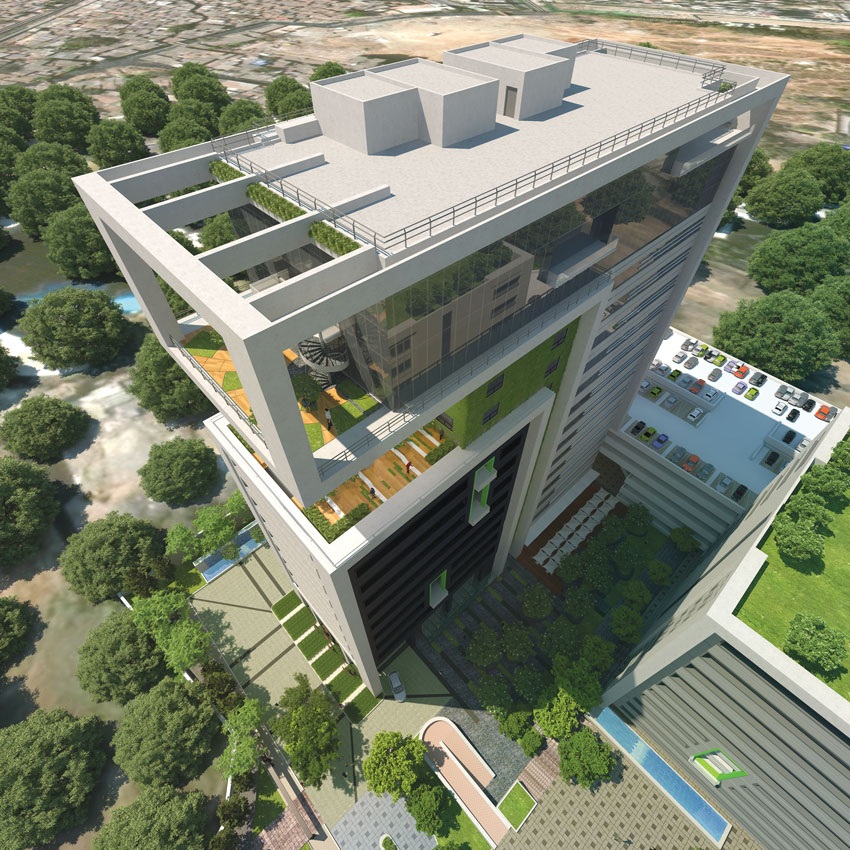
In line with the clients, passion towards the existing flora and fauna on site, the master plan was developed in a way that saved almost all major trees there. The building block placements and the Architectural form is a reflection of the process in which all the existing tree boulevards are being retained as it is, without compromising the functionality and quality of the built environment.
Energy conservation:
Care is taken to ensure that the building embraces environmental–friendly princip- les in keeping with the new international standards for buildings worldwide. Adopting systems for efficient use and reuse of natural resources and electricity will bring down the operational costs considerably. This includes the choice and use of local materials, overall energy efficiency and concepts for recycled water conservation and refuse disposal. Latest construction techniques and methods were deployed as per prevalent best practices in the industry.

Lighting and ventilation:
The use of natural light is an important factor in creating a comfortable energy efficient space. In the daytime, one can expect adequate natural light and ventilation to reduce the use of artificial light. The built form façade is a blend of solid concrete masses on the South and West so as to cut down radiation from these directions in summer, and structural glazing embracing those faces which do not attract direct radiation. The structural glazing houses shading screens or louvers to negate the solar radiation. At the same time, good lighting design spreads beyond the realm of visual appeal and strive to lower the energy costs and heat gain. Daylight harvesting and natural daylight scaling shall form an integral part of detailed lighting design.
Heating, Cooling, air quality and the environment
The best of the industry practices in the service shall be used to conserve energy. An integrated air-conditioning system shall be designed/ proposed to maintain the temperature, humidity and indoor air quality, within desired and comfortable conditions with proper air distribution within the work area.
Key Features
- Multiple landscaped terraces & balconies
- Seismic Zone 3 Earthquake resistant design
- Grand Entrance Lobbies
- Floor-to-ceiling height of minimum 12 feet
- 8 Meter minimum Column to Column Distance on one grid
- Heat-resistant glazing
- Ramp access for the Physically Challenged
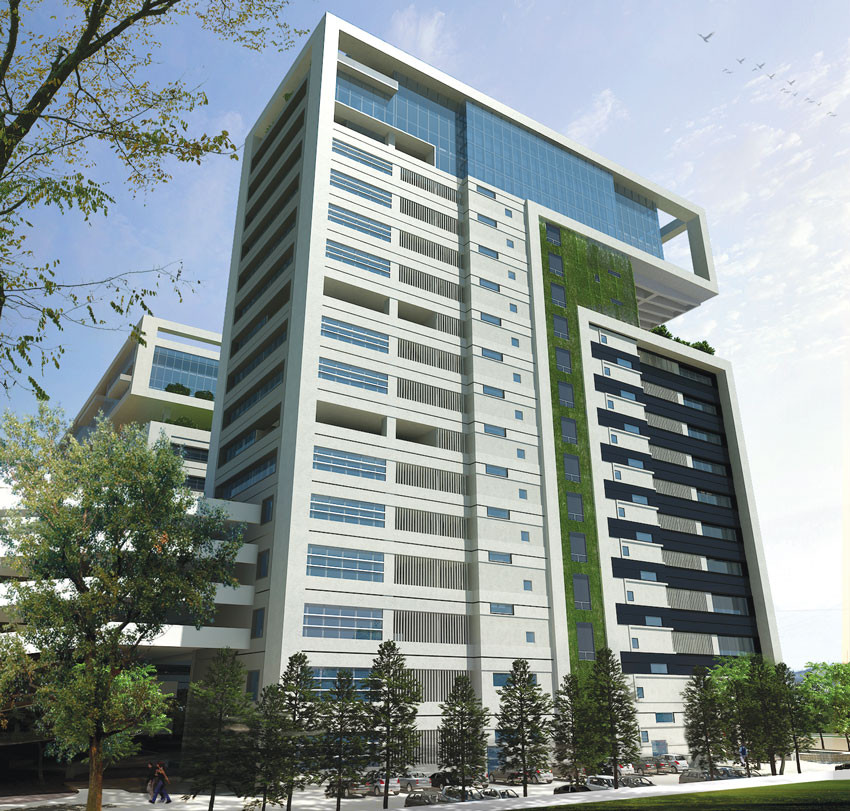
Tenant provisions include
- Connected Power Load of 7.5 W/sq.ft. with wiring up to Distribution Board
- High Side Air Conditioning (in the form of chilled water tap points)
- Fibre optic (backbone) for voice and data
- Wet Area for toilet and pantry
- 100% Power Generator Back up
- 24 hrs Facility Management
- Multi-level Car Park with over 1,000 bays
- Electric Vehicle charging stations & car pooler parking
- Sewage and Effluent Treatment Plant for treating and reusing water
- 6 High Speed Intelligently controlled elevators
Security
- 24 x 7 CCTV recording with 7-day backup
- Common Reception with Intercom System
- Automated boom barriers at the entry/exit points.
- Public Address System
Fire-fighting & Safety
- Emergency medical facility on site
- Pressurized fire escape staircases and designated exits at every level
- Smoke detectors, alarms and fire fighting equipment at all levels
- Designated refuge areas
- Glazed facade designed to meet International standards
- Auto dialer for fire brigade
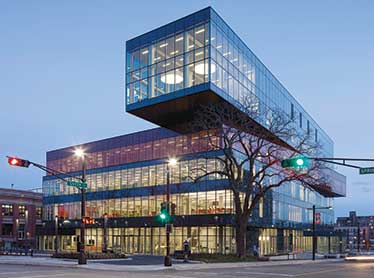
New Halifax Central Library, Canada

The new Halifax Central Library is the most significant public building that represents the diverse communities, talents, and creativity of the residents of Halifax throughout the municipality.
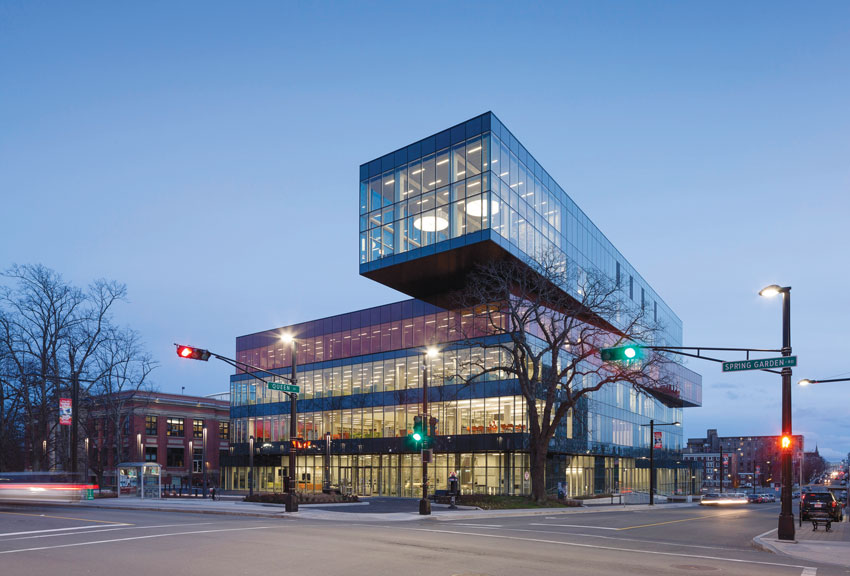
As the new Halifax Central Library opens to the public recently, the citizens of Halifax, Canada, have been given a civic landmark which has already received international recognition. Designed by Danish schmidt hammer lassen architects and local firm Fowler Bauld & Mitchell, the library is located in the heart of Halifax, and stands as a multifunctional cultural hub with direct accessibility to the vibrant surrounding urban context of historic and new buildings, and the buzz of downtown. The library building stands as a reflection of the diversity of the community and the modern life within the municipality as a whole, and as a flagship for all 14 branch libraries servicing the whole municipality.
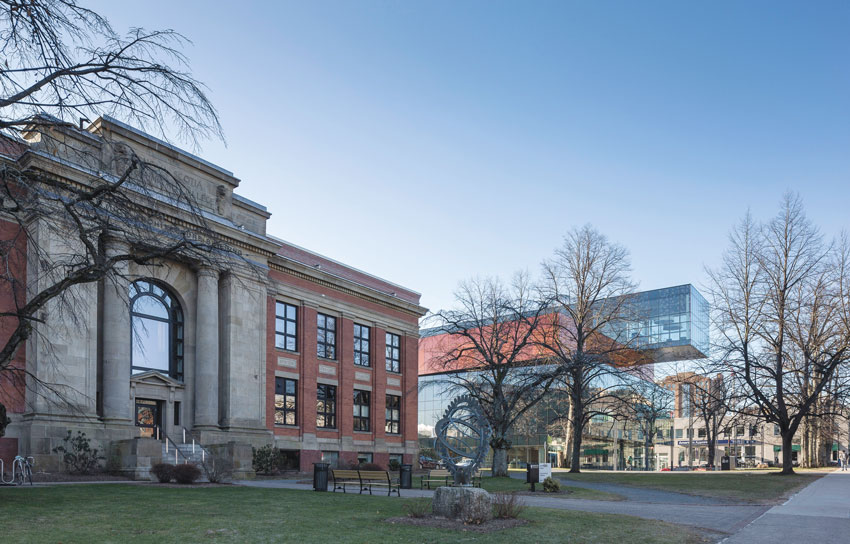
| Project at a Glance | |
| Design Architect: | schmidt hammer lassen architects |
| Prime Consultant Architect | :Fowler Bauld & Mitchell |
| Client: | Halifax Regional Municipality, Halifax Public Libraries |
| Area: | 15,000 m2 |
| Construction budget: | € 33 million excl. VAT |
| Competition: | 2010, 1st prize in international competition |
| Status: | Construction period 2011-2014 |
| Sustainability: | Targeting LEED Gold certification |
| Photographer: | Adam Mørk |
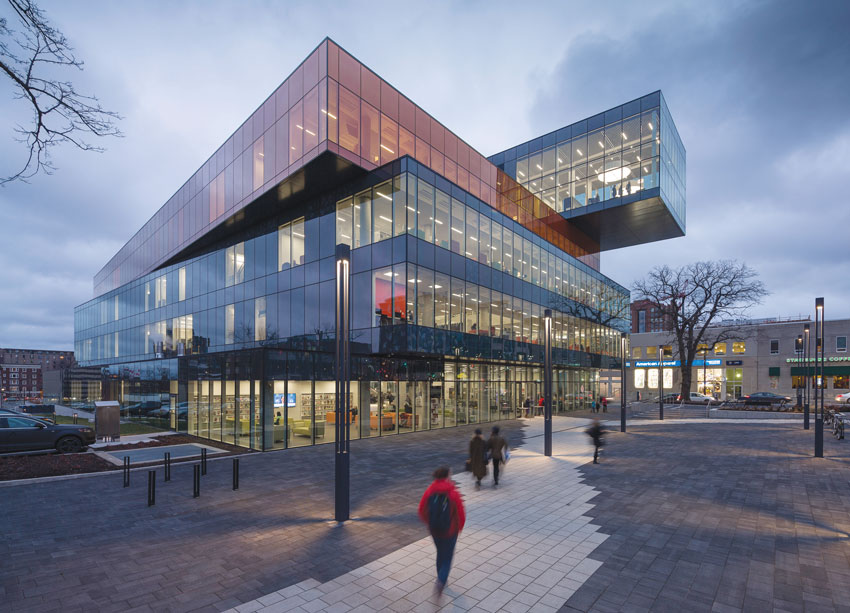
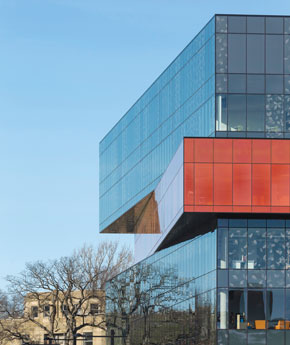
"Halifax is a city whose maritime heritage calls for attention when designing a new public building. Therefore, the historical axis between the Halifax Citadel and the Halifax Harbour, crossing right through the library site, is reflected in the orientation of the fifth floor of the building containing the Halifax Living Room hereby providing not only a unique view but also an understanding of the city's historical heritage," explains Founding Partner Morten Schmidt of schmidt hammer lassen architects.
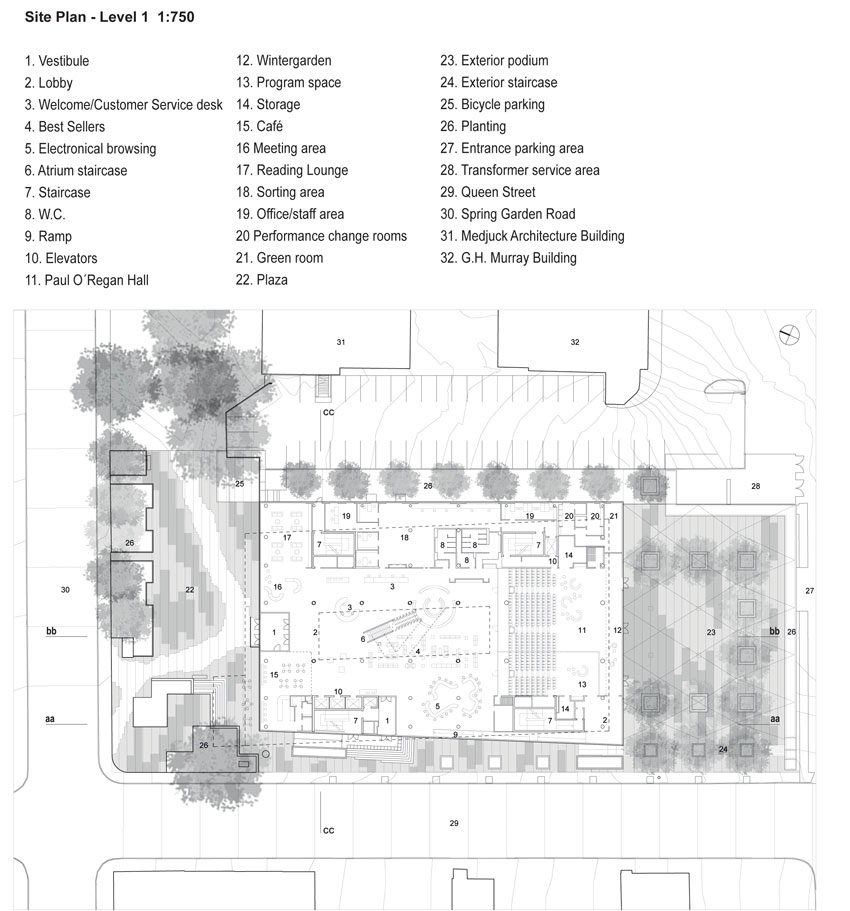

The interior of the library reflects the diversity of the exterior with stairs and bridges in the atrium connecting the five storeys. The light-filled atrium gives an overview of the wide range of facilities the library offers, including a 300-seat performance space, two cafés, gaming stations, music studios, dedicated space for adult literacy classes, a First Nations reading circle, and boardrooms for local entrepreneurs. The entire second floor is dedicated to children and young adults with areas designed for each age group, ranging from toddlers to teens.

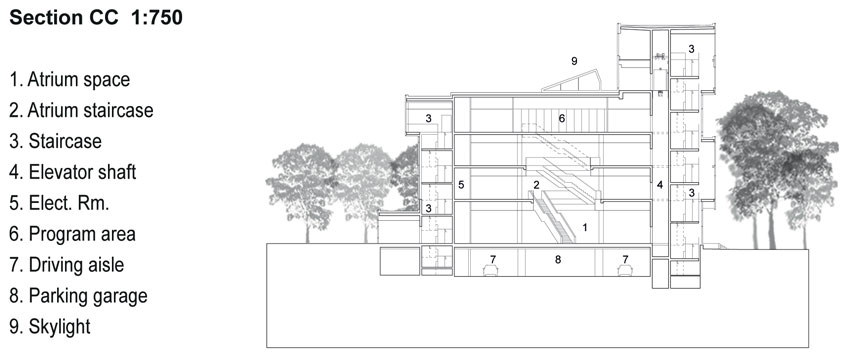
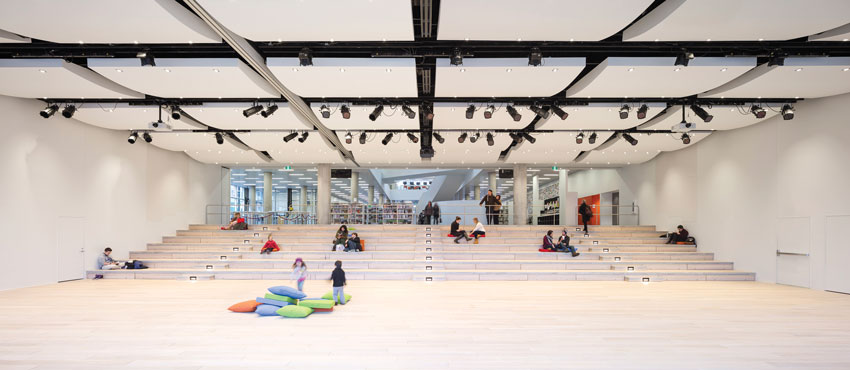
"The new Halifax Central Library is a modern, hybrid library. It combines the best of a traditional library with new and innovative programmes and facilities," explains Partner Chris Hardie from schmidt hammer lassen architects. "By designing a library that is adaptable we embrace multiple functions to ensure that the library will meet the needs of the Halifax community into the future. People should see this building not only as a library but as a free public space in the heart of the city."
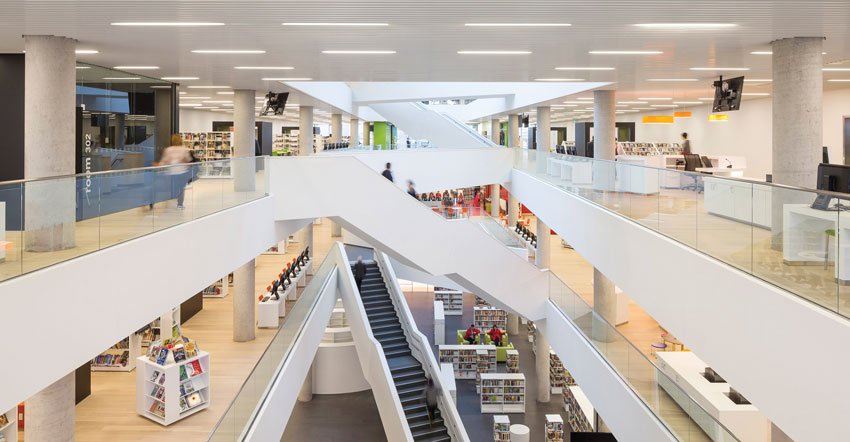
On the topic of modern libraries, Morten Schmidt adds: "Modern libraries are one of the most important platforms for exchanging knowledge. As opposed to information found on the internet, the knowledge that arises through collaboration and exchange between people in a library is of particular significance. The new Halifax Central Library is a cultural hub, a vital centre for learning and a civic landmark for the entire community."
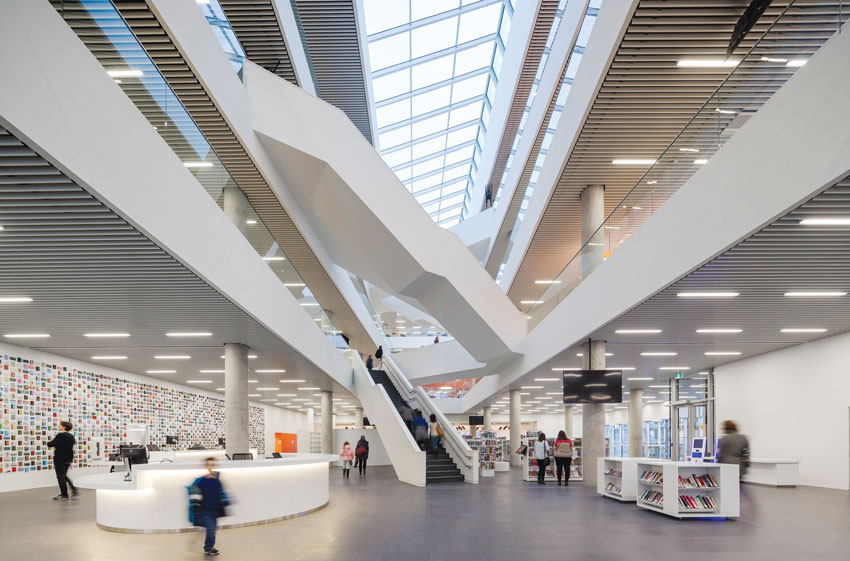
The new Central Library building is a catalyst for the regeneration of the downtown area and the product of an extensive co-creation process where every stage of the architectural design process has been carried out through extensive monthly public consultations and workshops with various focus groups. The citizens of Halifax had well supported this initiative by participating in these events and providing important contributions, for instance the way green space is represented within the building and how light is brought into the building, the establishment of private spaces and also the priority of seating and workspaces.
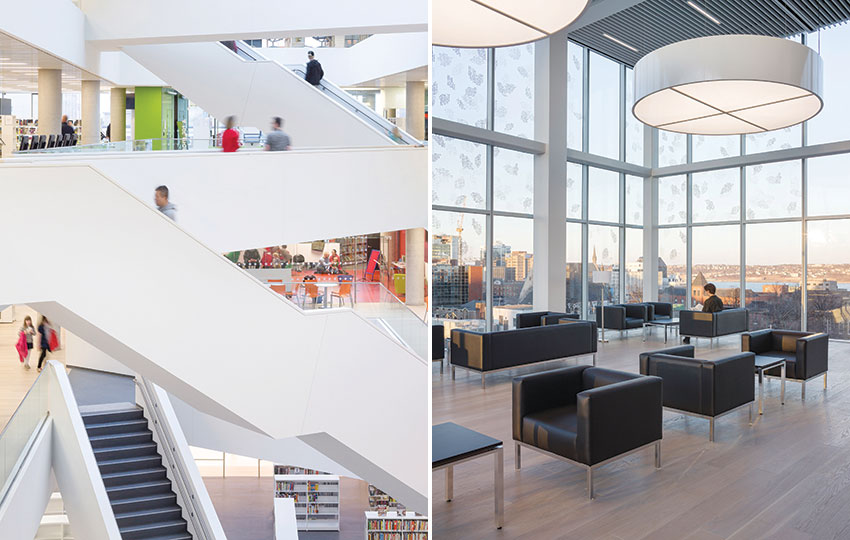
The project is aiming ambitiously towards a LEED Gold certification. The façade of the building is intended to reflect the local history of the site which was once a central local 'garden' and significant green space within the heart of the city. An abstracted 'leaf' motif of varying densities creates a façade that appears more solid in some areas, yet fully open in others reflecting the strong seasonal nature of the much loved trees that surround the site. The approach is to combine this local reference with that of a Scandinavian design signature and to create a modern hybrid library building that will stand out from other public buildings.
schmidt hammer lassen architects has an extensive track-record of designing libraries; the most renowned of these may be the extension to the Royal Library in Copenhagen, Denmark and the RIBA Award-winning University of Aberdeen New Library in Scotland. Earlier this year, the first library designed by the architectural practice in Canada was opened in Edmonton. In 2015 DOKK1, the new public library in Aarhus, Denmark, will be completed; it will be the largest of its kind in Scandinavia.
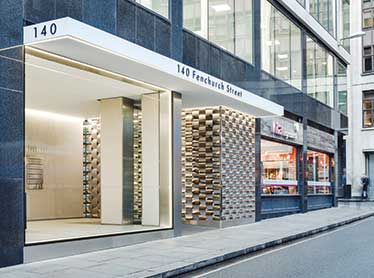
Bogle Architects re-image 140 Fenchurch Street, London
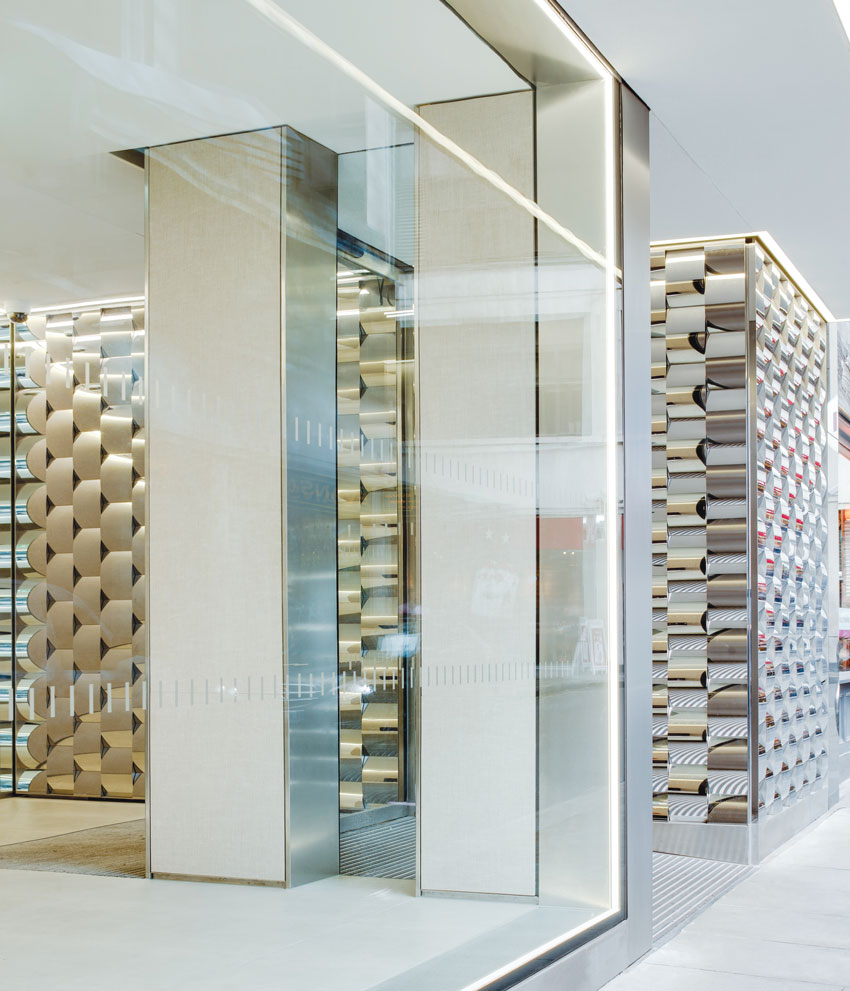

Bogle Architects, a highly creative group of individuals sharing a common desire to design and build progressive, imaginative and innovative architecture, has transformed a corner site building at the junction of Fenchurch St and Cullum St, in the heart of the City of London. The client, aik, required a distinctive intervention that would announce the building and increase its visibility from Fenchurch St, as well as the rationalisation and full refurbishment of the 1st, 2nd and 6th floors, to create 11.700 sqft of class 'A' office space. The project's 'signature' element is the dramatic, multi-faceted 'feature' wall. Precision engineered, the refined geometry of the new wall is achieved using interlinked highly polished stainless steel convex panels, extending from the lobby interior through the glazed facade to wrap around the building's street façade.
Holm Bethge, Project Director of Bogle Architects, comments: "The inspiration for the use of stainless steel came from the neighbouring Lloyd's of London building, as well as the sophisticated quality of the classic Rolex watch-strap. The returns of each polished curved sheet are treated in a contrasting hand finished texture, creating additional depth and interest." RezaKeschawarz, Director of aik, states: "Bogle Architects' innovative approach and creative flair has delivered a re-energised building with a dynamic entrance and successfully rationalised office accommodation. The scheme's distinctive, elegant design has created a highly successful professional working environment."
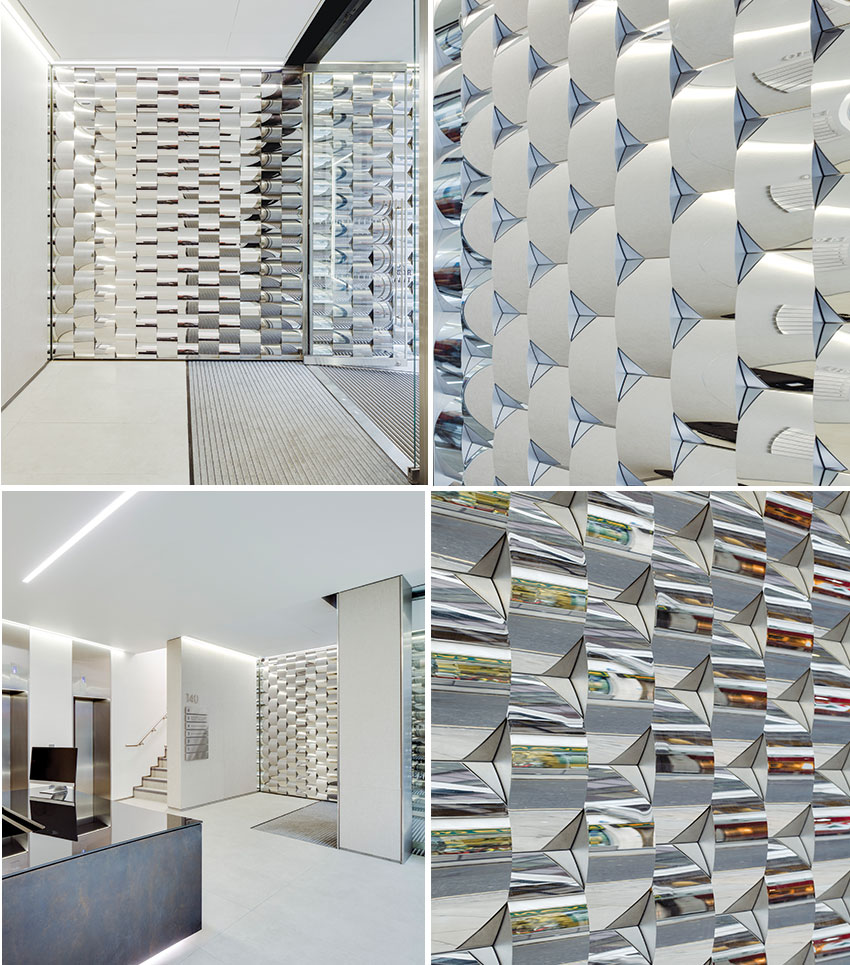
The wall's finely detailed design was custom made by Marzorati Ronchetti, leading Italian manufacturer of specialist metalwork, whose international portfolio includes Louis Vuitton's Milan showroom, the lobby area for 30 St Mary Axe in London and a spectacular exhibition installation at MoMA in New York.
| Team | |
| Architect: | Bogle Architects |
| Client: | aikImmobilien –Kapitalanlagegesellschaft |
| Specialist metalwork: | Marzorati Ronchetti srl |
| Project Manager: | Jones Lang LaSalle |
| Services: | FM Focus |
| QS: | Bigham Anderson Partnership |
| CDM Co-ordinator: | Leslie Clark Construction Consultants |
John Roake, Marzorati Ronchetti's UK representative, adds: "Our creative collaboration with Bogle Architects has been an exciting creative process. The resulting design is an intricate matrix of convex shapes, producing a deliberate kaleidoscopic fracturing of the streetscape."
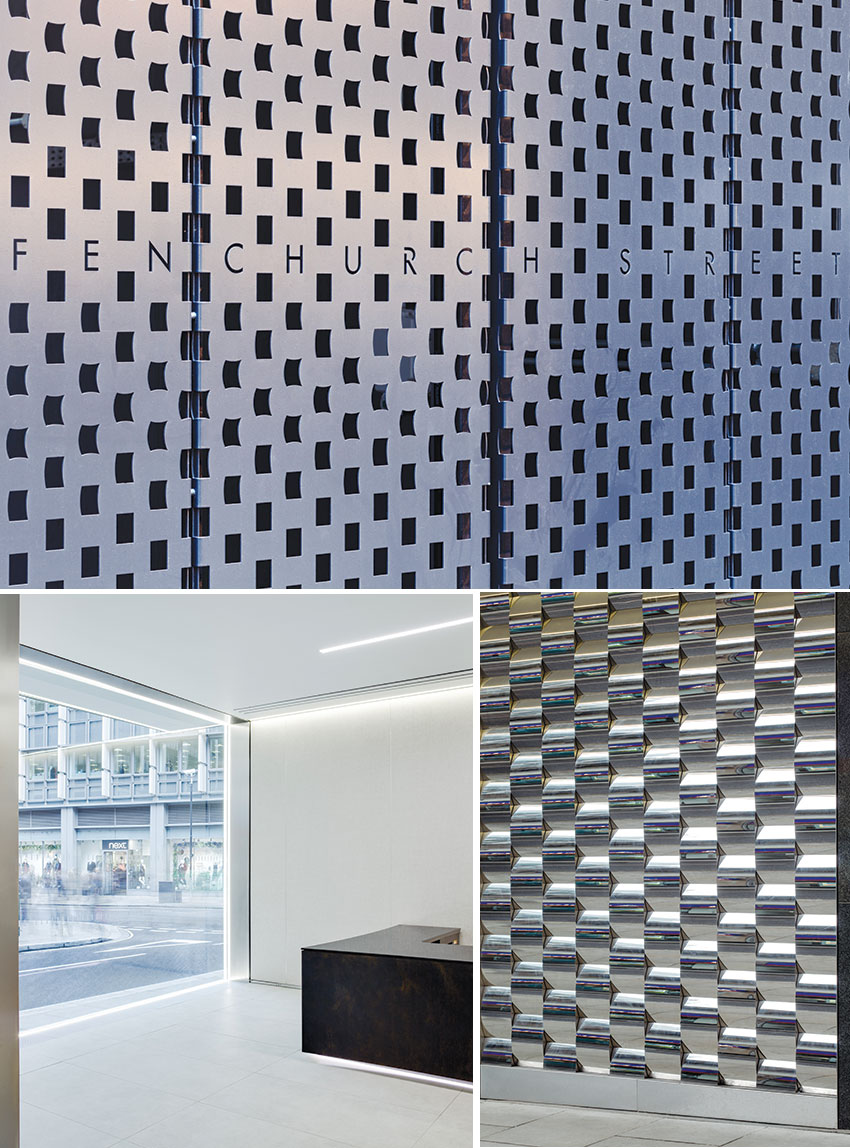
The reconfiguration of the entrance and lobby area involved the realignment of the lobby façade with the main building envelope, using frameless glazing to create a seamless connection between the reception area and the street beyond. The coherence of the design is further enhanced by a new floating canopy and the introduction of a large, acid-etched steel reception desk. The project also includes new steel gates to the rear of the building, featuring a punched design that reinterprets the geometry of the lobby's distinctive feature wall, a visual reference that successfully reinforces Bogle Architects' coherent re-imaging of the entire building.
The wider brief also involved stripping out three floors of office space, introducing a simpler and more rational ceiling grid, together with new lighting, updated servicing and redesigned lifts and WCs.
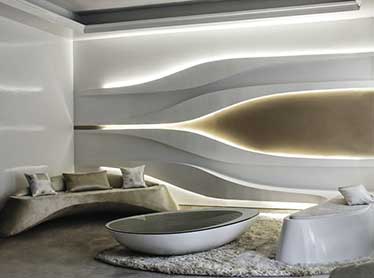
Undulating Living

| Project: | Undulating Living |
| Client Name: | Asha/Suresh Gupta |
| Architects: | Studio Symbiosis |
| Principal Architect's: | Amit Gupta and Britta Knobel Gupta |
| Project Team: | M. Shaique Uddin, Rishi Sapra, Mayank Ojha |
| Start & Completion date: | April to June 2012 |
Delhi-based multi-disciplinary architectural practice Studio Symbiosis has designed an interior project called 'Undulated Living' for a private residence in Delhi-NCR. This bespoke design of living space got shortlisted recently in an international 'LEAF AWARD' as the best interior project.
The brief was to transform the existing space into an interactive dynamic space that would be used as a family lounge as well as for guests.
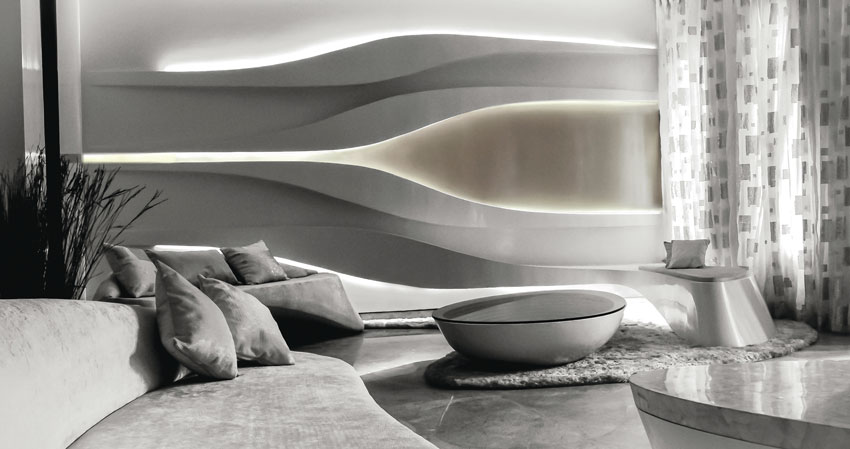
The design proposal looks at analyzing the movement patterns and thereby designing two islands in the space. Geometrically, they are carved out of each other, maintaining the design coherence. One island focuses on seating whereas the other focuses on creating a wall paneling system that extends and integrates into the sitting as well.
Feature wall inculcates the design language of the room. Free flowing curves have been used which transform from shelving systems to seating to a wall pattern and also encases LED lights to give a soft mood lighting to the space.
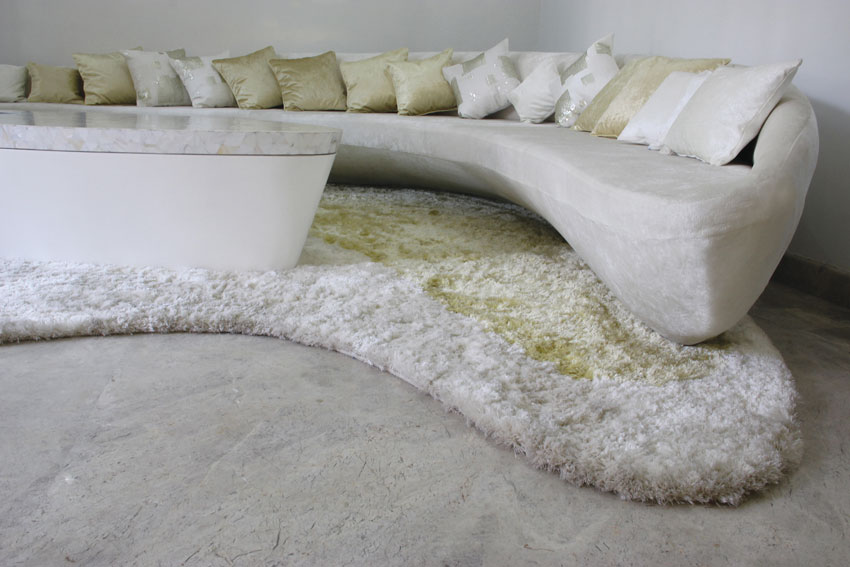
The sofas, tables, wall systems were designed as bespoke elements specifically for this space and to create a unique compact design not governed by existing modular sizes available. The carpet was also custom made.

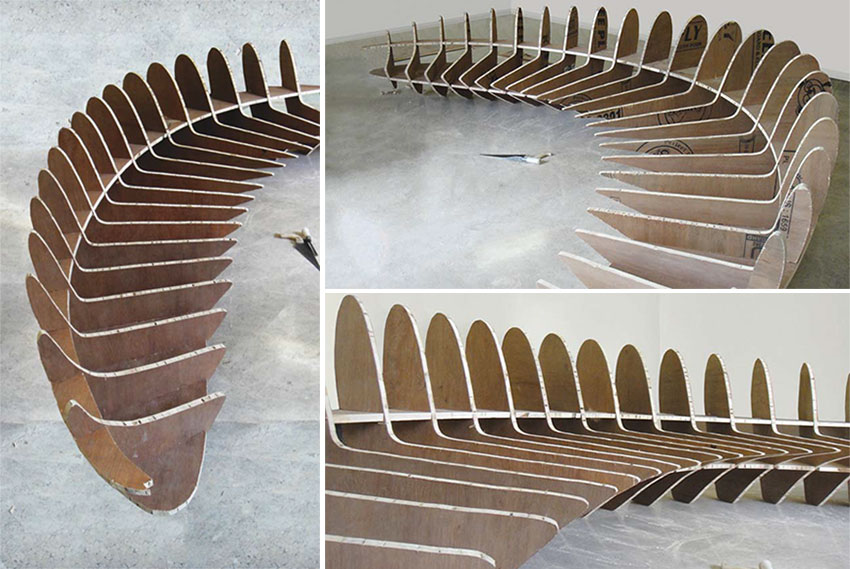
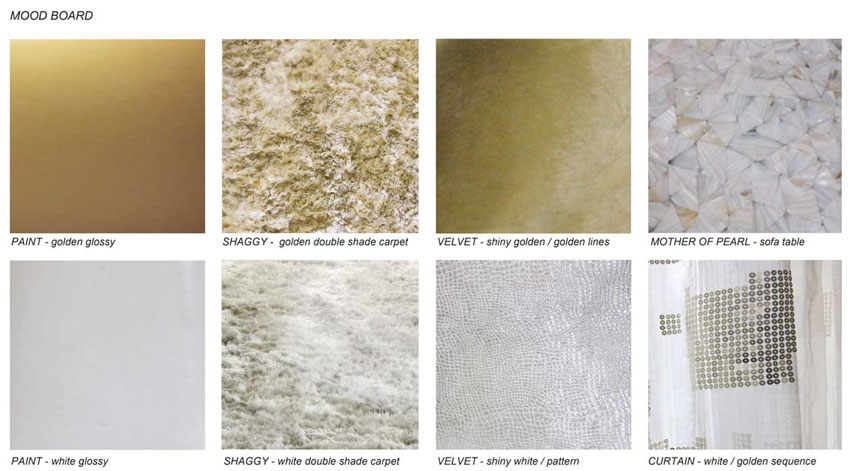
Complete Sustainability was achieved due to the chosen design principles of low-impact materials, energy efficiency and renewability of the materials. Locally available materials were used. The production and choice of materials was governed by this principal and it was ensured that material available within 5 km distance were used to cut down the transportation distance. Also the production process took place on site itself using energy efficient processes.
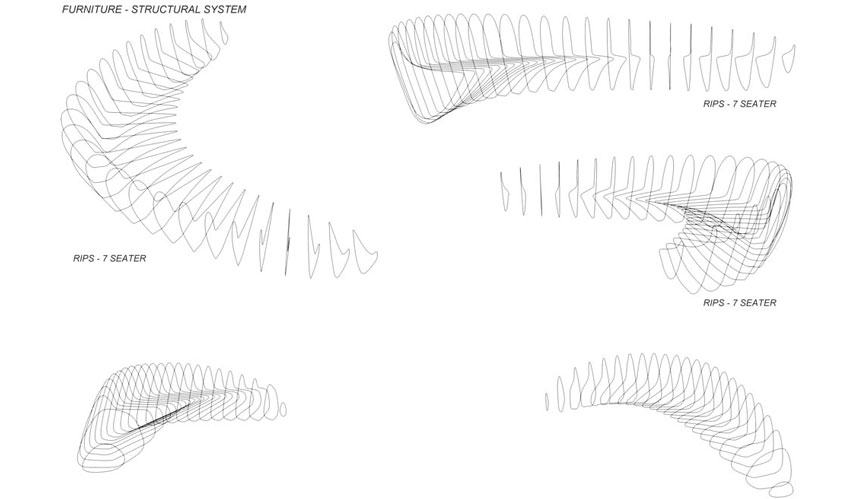
Use of locally available materials and techniques ensured in keeping the cost of project economical. Wooden ribs were designed for the sofas to create the framework for them which were filled in with foam and finished by hand stitched upholstery.
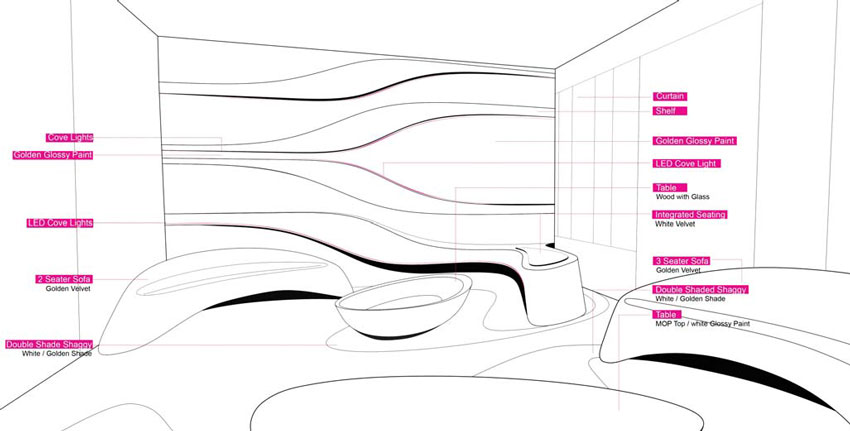
The color scheme of the room has been kept as white and gold. A play of textures is evident in the space in these two colors itself.
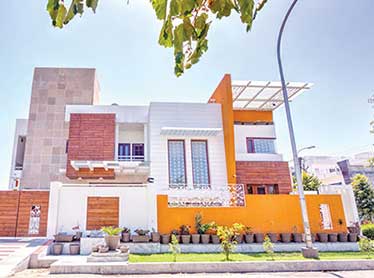
The Plus House
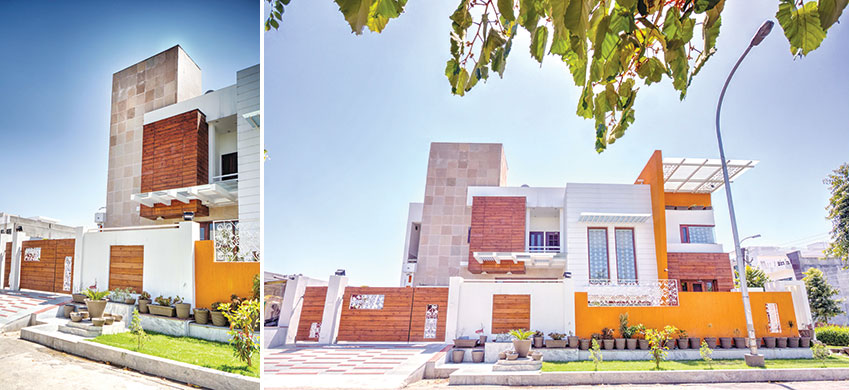
| At a Glance | |
| Project Name: | The Plus House |
| Location: | Panipat, Haryana |
| Client: | Payal & Vinod Juneja |
| Design Team: | Studio An-V-Thot Architects Pvt. Ltd. |
| Photo Credits: | Saptorshi Majumdar |
| Completion Date: | March 2014 |
| Built-up Area: | 3650 sq.ft. |
Located in Panipat, Haryana, 'The Plus House' is designed by Studio AVT for the client who had a very keen desire to have a house 'mix of both contemporary as well as traditional design concept and elements'.
With a built-up area of 3650 sqft., the project was perceived as a creation of rectangles within a square, which clearly took to benefitting proportions during the planning. This was the answer to a rather questionable site which sat on an almost square plot of 55' x 58', thus generating a challenge as well as curiosity to achieve a depth of travel and sight.
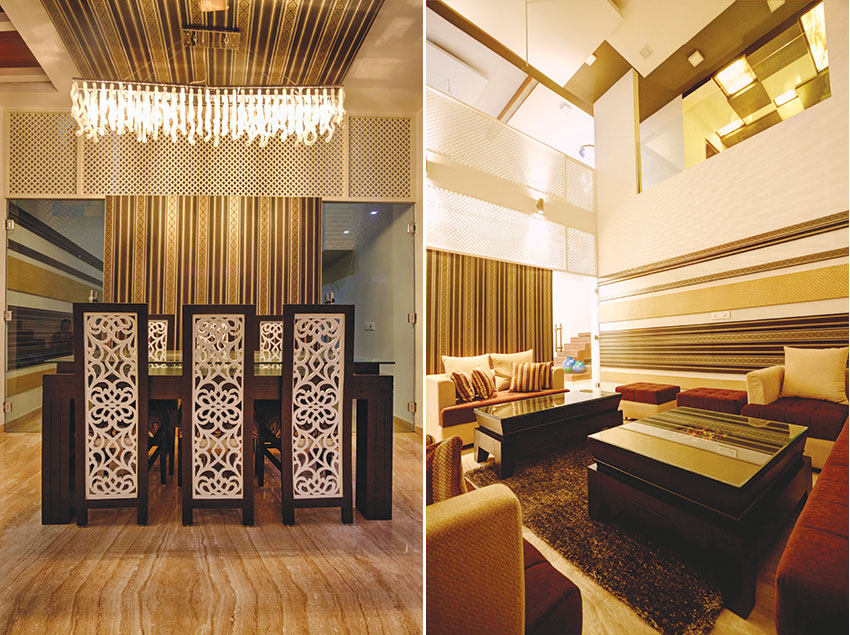
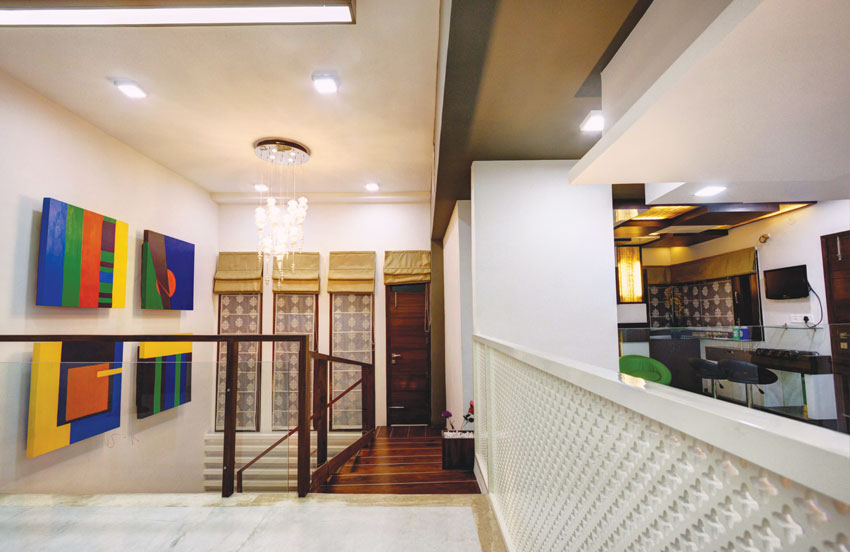
Beginning with facade, the complete 25' high structure can be seen as volumes and voids sharing spaces, overlapping and inter-changing their behavior as well as presence. The vertical edge of the corner is sliced open in a tapered hugging manner with MS pergola on the roof level adding the play of shadows and light. Insertion of MS jali is eminent at various places. Use of sober Orange textured paint balances its harmony through the cladding of Dholpur stone onto the left tower. Compressed laminate sheets in exposed wooden grains add to the material palette. Altogether the volumes and voids forming the face of the house are a result of interior space planning and layout.

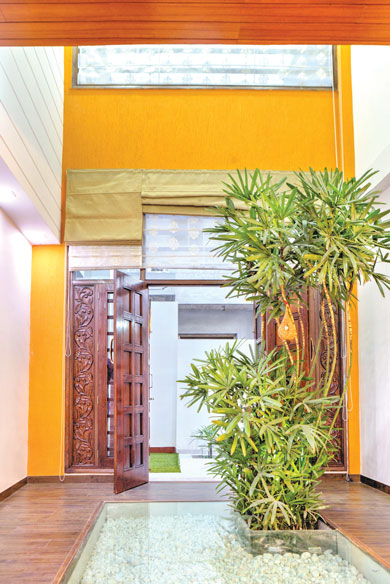
The courtyard has a sunken pebble bed with glass top, which acts as a stage hosting the court. Italian stone "Diana" has been used throughout the flooring with its grains leading to the court. Wooden flooring is also used at places to add warmth. A lot of sit-outs have been planned & placed at various intervals within the house to add storey. Extensive use of jali can be seen as partitions which are then repeated in furniture as well. The ceiling of the lobby leading to the court is finished with veneer backed by commercial board which follows through the glimpses of backlit onyx stone in Puja, sea green lacquered glass in Kitchen, as well as a wall of wallpaper in the Dining. Traditional inserts can be seen in the rear door leading to the backyard which overlooks the coffee corner through the double height where the "Palm" reaches its footstep. The backyard hosts a small shower pool adjoining the garden.
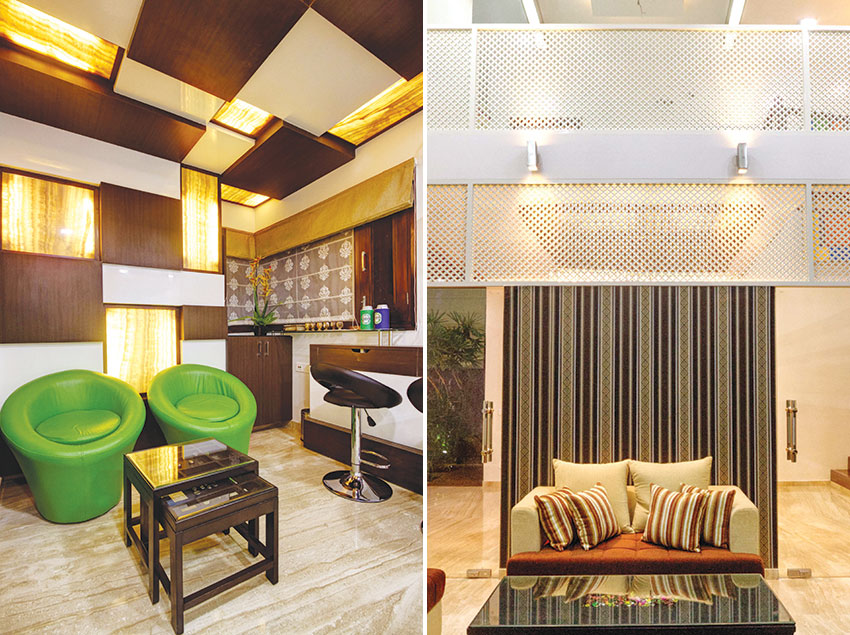
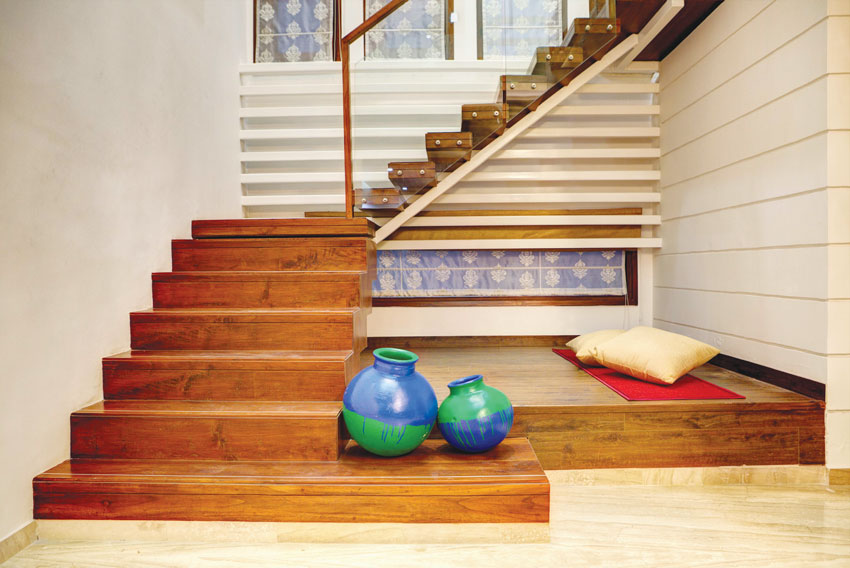
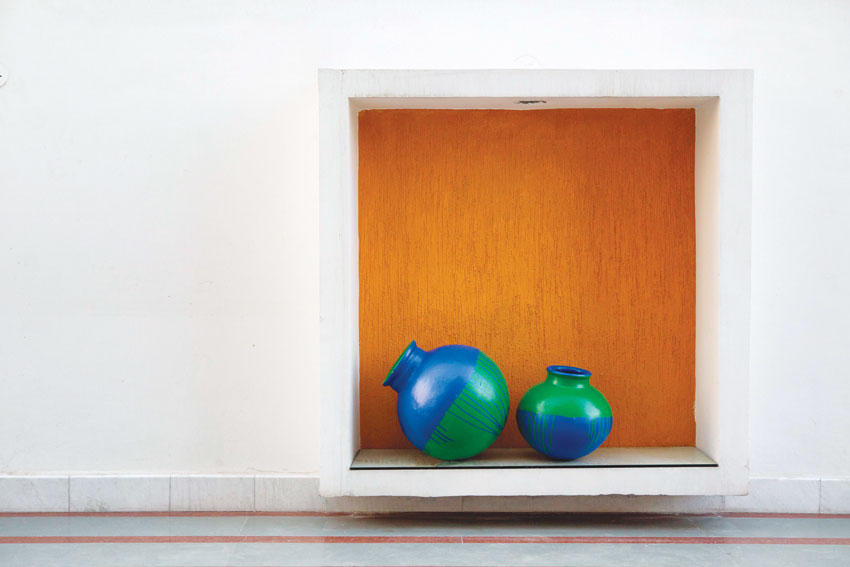
A small bar sits as a vertical extension to the drawing room at the mezzanine level with a small pantry, a washroom & a private balcony. This area is enclosed with a lot of backlit onyx stone, white PU pigment paint & dark veneer where green fabric on the furniture adds youthfulness. The master bedroom & the children's bedroom are designed to evolve as two characters with former being warm & the latter being young. The master bedroom has a play of browns and off-whites added by Victorian wallpaper & neo-Victorian wall lights as well as a chandelier. The raised study in the children's room has a glossy pigment paint with pastel green laminate adding to the blue & white pin-up board. The same color palette is repeated on the rug and curtains.
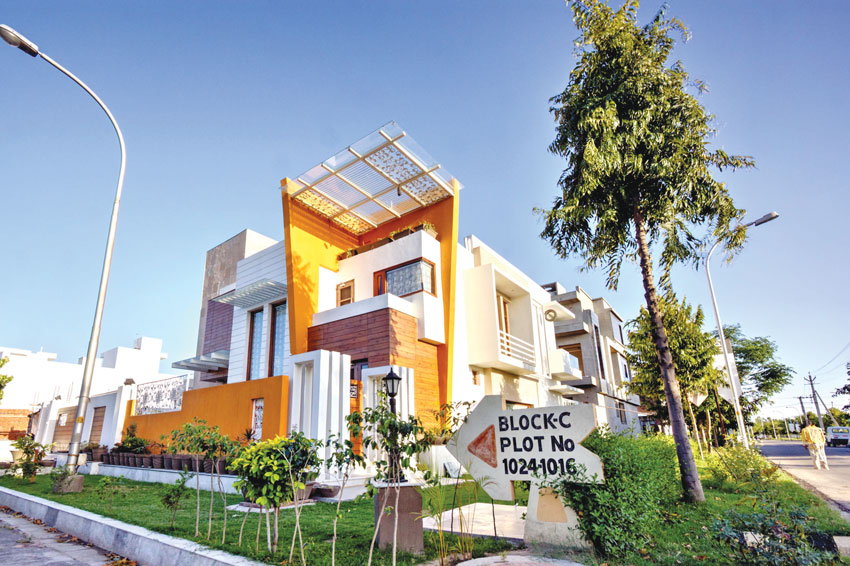
A plenty of hanging lights and custom-designed ceiling lights have been used throughout the house adding glamour and warmth. The threshold between the ground and the first floor has a four paneled false wall water-painted with a splash of multiple colors by the designers themselves. Altogether it's a house with spaces of varying identities yet similar character.
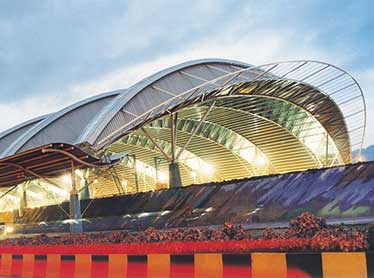
A New Civic Symbol: Turbhe Railway Station Navi Mumbai

Turbhe Railway Station, designed by Hafeez Contractor and conceptualised with a gigantic arch roof, is the new Gateway for the grand entry into the city of Navi Mumbai.
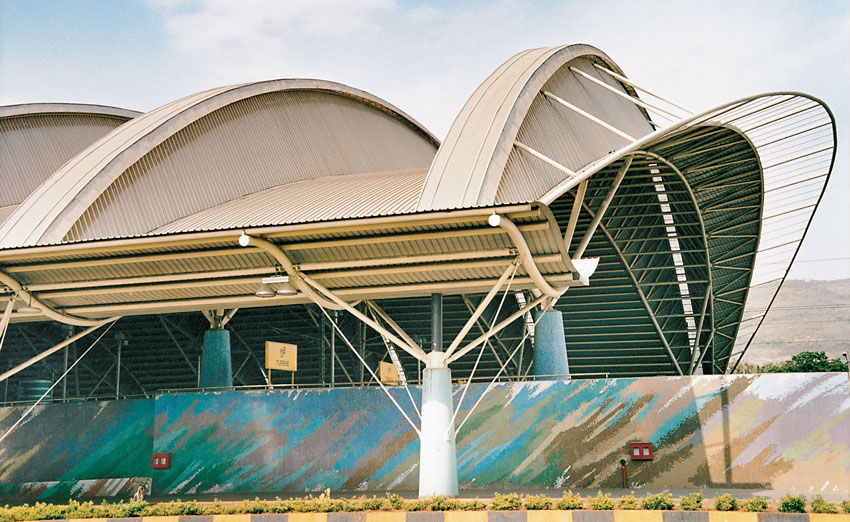
As part of City and Industrial Development Corporation of Maharashtra's (CIDCO) vision to establish a modernistic image of Navi Mumbai, some of Mumbai's renowned architects were invited to design its railway stations at Turbhe. The project was awarded to Architect Hafeez Contractor and the intent that inspired the design was his principal objectives to ensure a railway station that would become a "New Civic Symbol" and the fact that railway stations are 'Gateways into a City'. So, the crucial element of a gigantic arch roof was conceptualised to symbolise an entryway into the city.
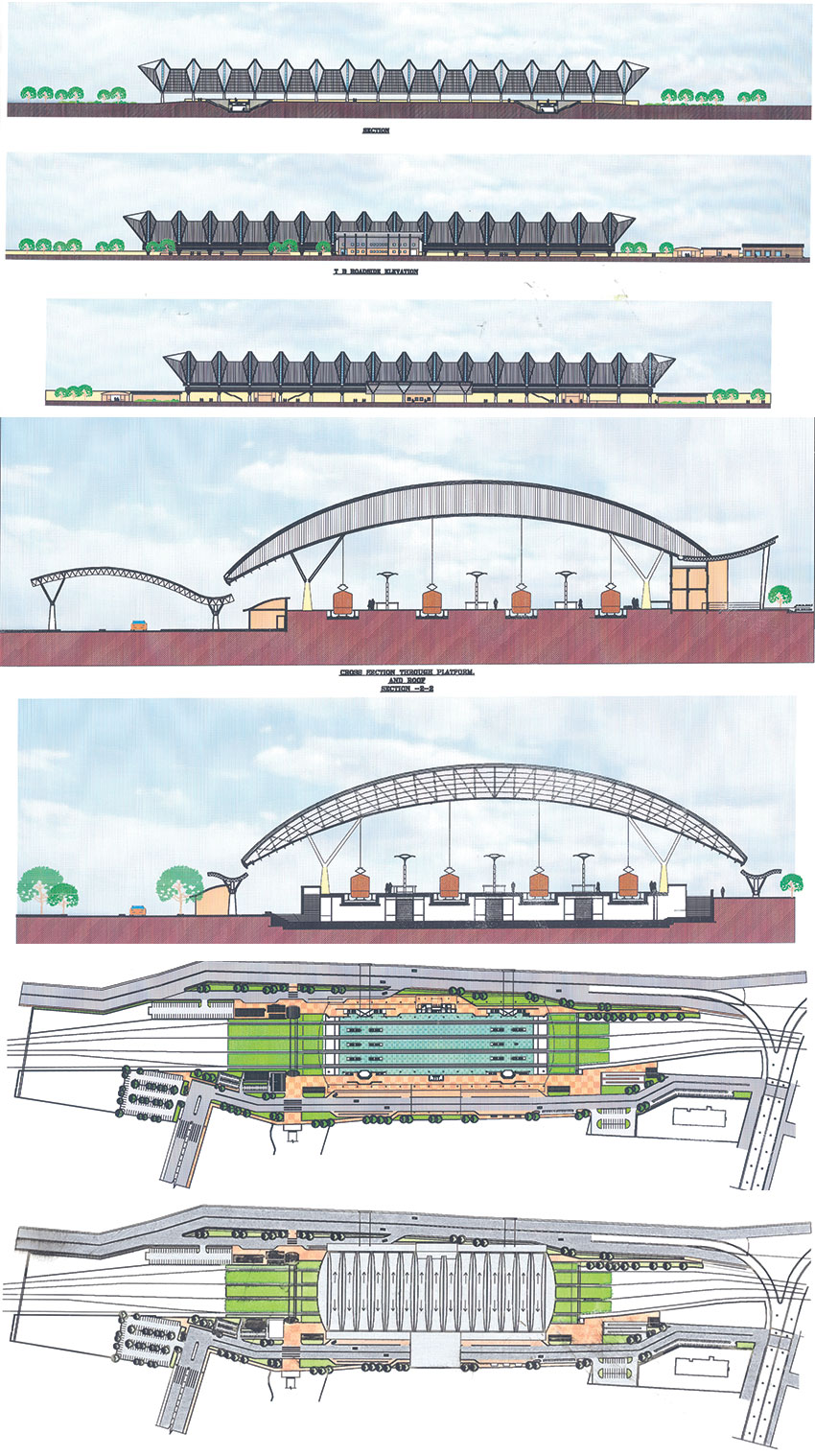
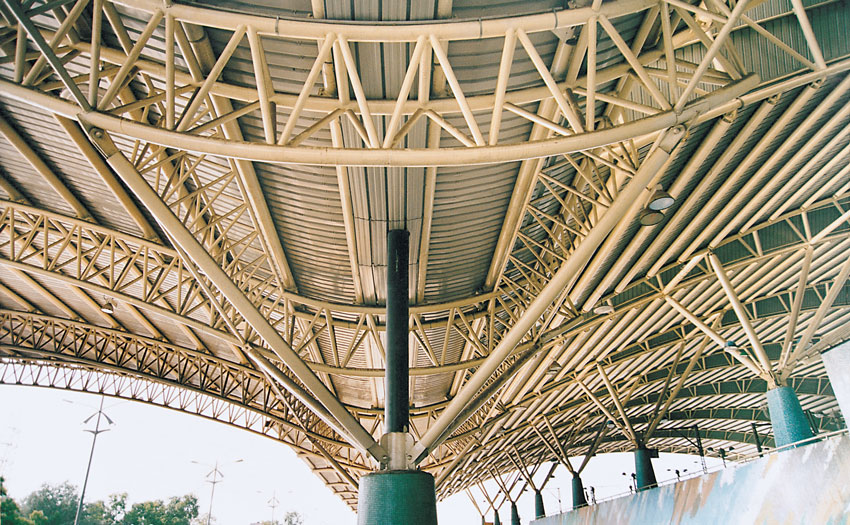
Turbhe is the fifth railway station on the Thane-Turbhe- Vashi/Nerul Rail Corridor, a 23-km-long corridor connecting Thane with Navi Mumbai. It is at a distance of 15 km from Thane railway station and 3 km from Vashi railway station. Like other stations on this corridor, Turbhe has double discharge facilities on all tracks with a width of 12 m for island platforms and 8 m for end platforms.
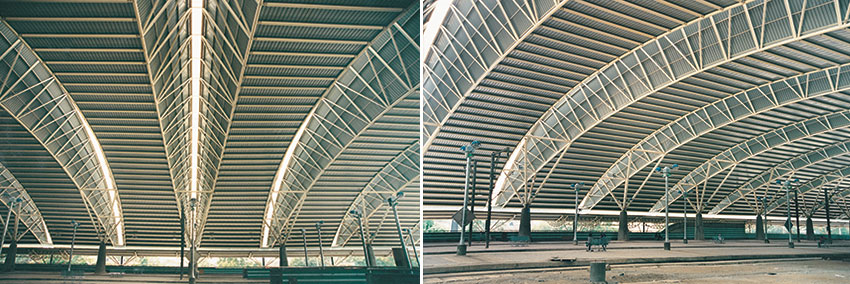
Turbhe, by virtue of its location at the crossroads of the Sion-Panvel and the Thane-Belapur highways and its close proximity to the MIDC industrial area and the agricultural market in Vashi, has become one of the significant railway stations on the Thane-Dharave line. The Turbhe station also caters to 4 tracks on both the Thane-Vashi-Uran and the Kalwa-Dharave corridors and serves the populace in and around Turbhe and Sanpada.
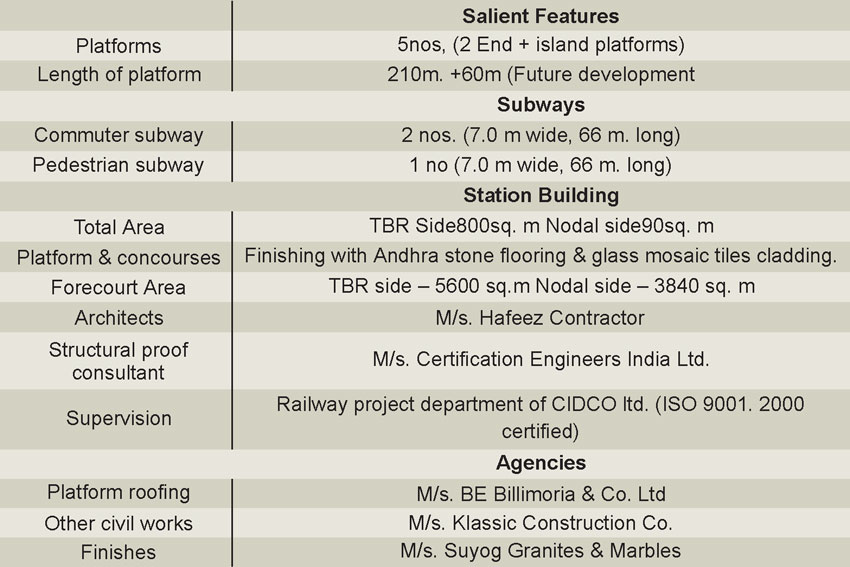
The station occupies a total length of 65.4 m x 27 m, across the five platforms and the tracks. The station spread over an area of 15,000 sq m has a parking capacity for 175 cars and 250 bikes. The main parking area is at the northern corner of the site as a multi-level car park. Three subways – two for the commuters and one for the general public– are planned to discharge the crowd onto a pedestrian promenade. Further, a pedestrian underpass is introduced at the northern end to cater to traffic from the MIDC area to the nodal side. The ticketing counters are positioned at the centre of the station for convenience.
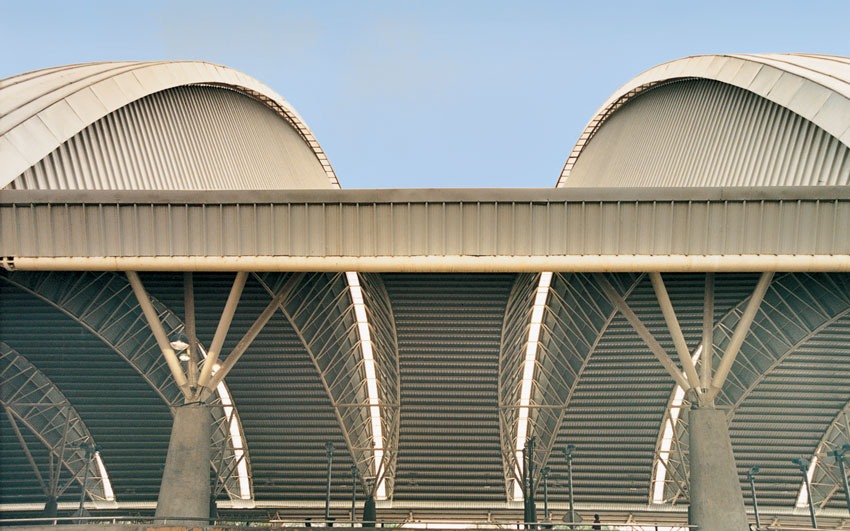
The station stands apart because of its massive 84-m roof with a semi circular shape. An innovative ribbed arch roof design spans across all platforms and its sheer size and magnitude makes an imposing assertion. Large strip skylights, integrated with the structural system, establish light-filled platform spaces. Finally, in terms of image, the station imposes itself as contemporary and progressive. The most visual manifestation of this ultra-modern language is the usage of contemporary materials. Resilient galvalume sheets made of aluminum and zinc are used for the roof. The roof is distinctive because of the clips that have been used for fixing joints instead of drilling.
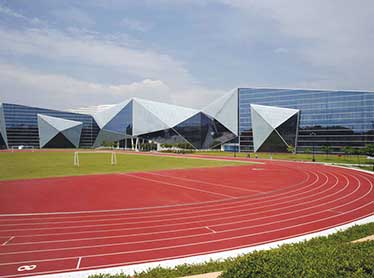
Infosys, Mysore - Awe-Inspiring Project
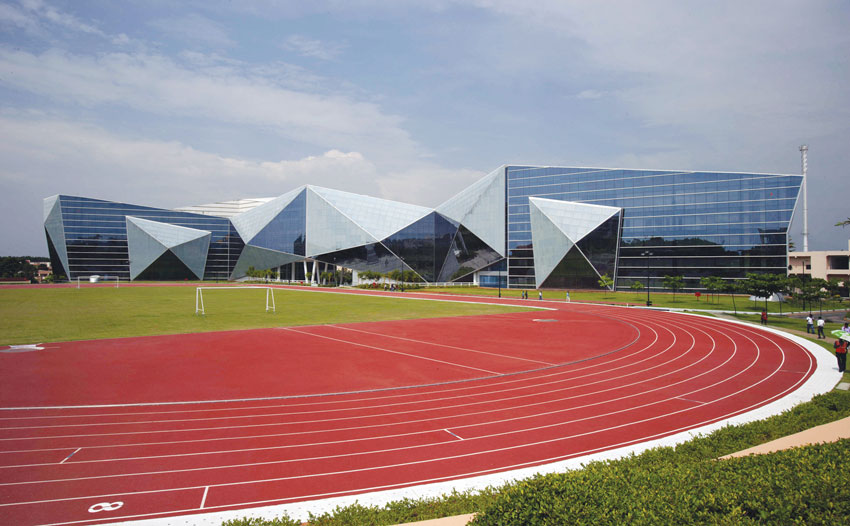
The architecture of software development block 'Infosys building in Mysore' is known for its jagged facades and lopsided fragments style. Thoughtfully designed by Ar. Hafeez Contractor, the unique design concept for this building came to the architect's mind when he visited the site for the first time which is situated on a tremendously contoured site in Mysore.
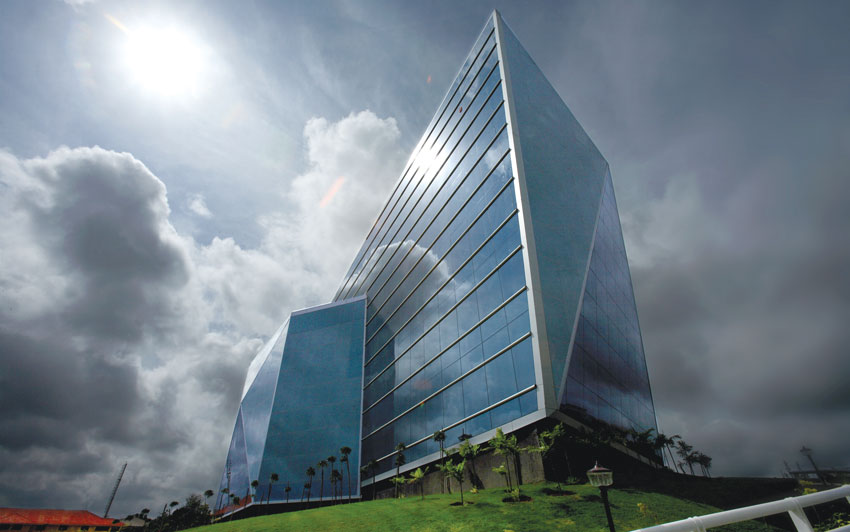
According to the architect, "The design inspiration came from the rugged profile of the landscape and then I decided on instituting a concept that would echo the spirit of the site." The Japanese traditional concept of Origami (an art of folding paper) struck the architect when he saw the length of the building going unexpectedly long. He noticed that the concept blended very well with the profile of the site and then he decided to implement the principles of this traditional art. Also his ideology while designing was that – the building should stand out as an interface of imagination of the software developers working for Infosys.
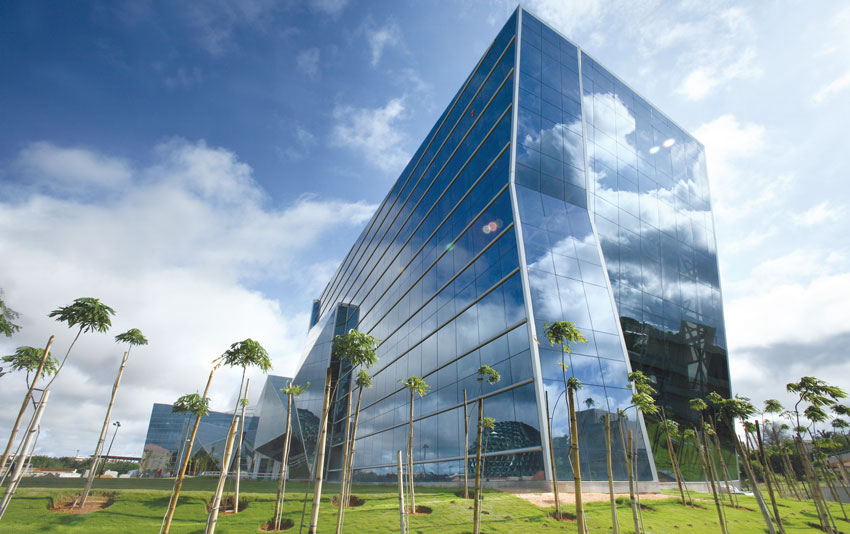
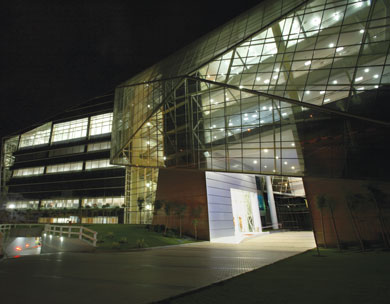
Originally, the building had an almost rectilinear form with a few jagged edges in the vertical plane. Later it progressed into its present form, which has the signs of distorted contours in all the three dimensions. These protruding jagged planes form abstract compositions with fractured geometry. The facade is in essence moving in and out in various angles and inclines giving rise to the distorted form.
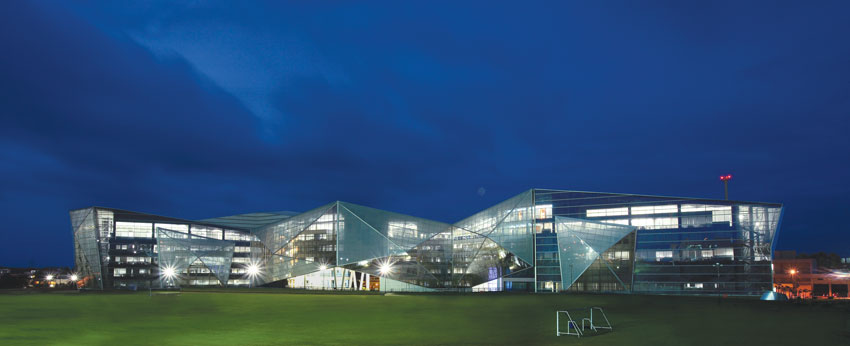
The base of the building moves along indistinct lines, which augments the distorted nature of the structure. The 5-storey structure houses 2,500 professionals. The typical open plan interior layout has rectilinear profiles whilst featuring skewed atrium pockets in several edges. The atrium creates an array of experiences by following the changing form of the outer skin. Its subtle skew becomes incredibly pronounced at certain levels when the outer skin moves in more zealously. The jagged profile of the building echoes the rugged contours of the site.
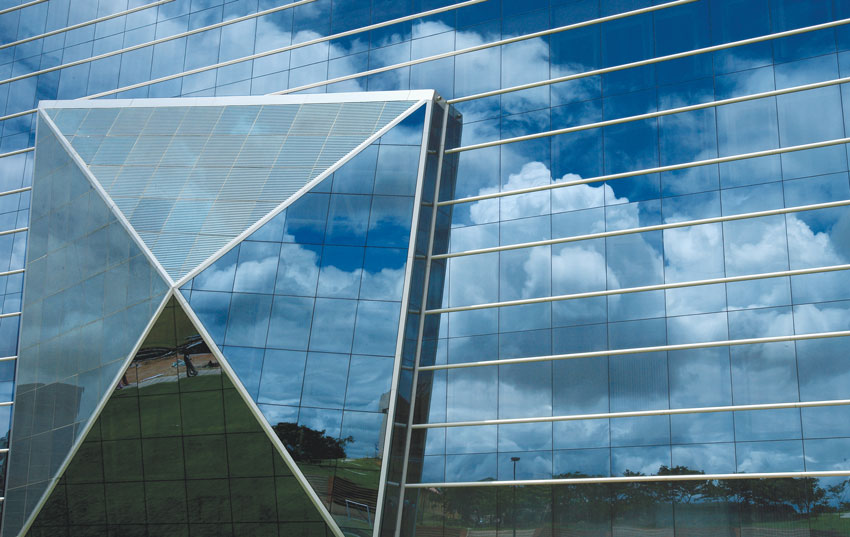
Precisely, the architect's magical design concept and smart selection of innovative building materials have perfectly transformed the project into an awe-inspiring place for the software developers to work in.
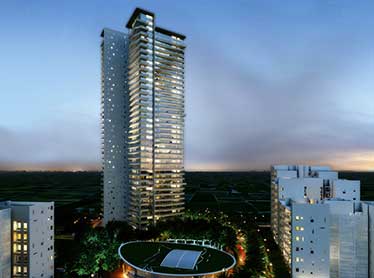
Suman Sorg designs a sustainable residential project - Skyon
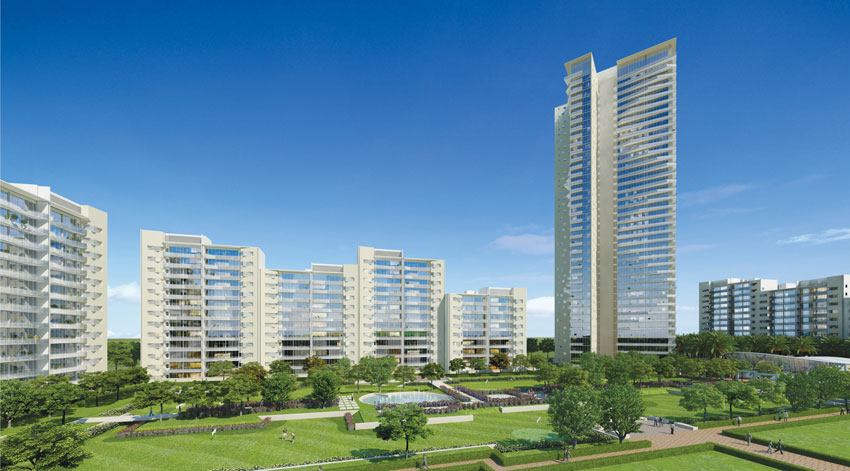
Skyon
The New Delhi satellite city of Gurgaon is the center of a rapidly expanding metropolitan area that has seen significant commercial development, which has outpaced progress on infrastructure and municipal support structures. Finding inspiration from a city still struggling to define its own urban context was a key challenge for Suman Sorg, who was tasked with designing Skyon, the large-scale, multifamily residential project. For this commission, Suman understood that controlled density could provide the opportunity for communities to flourish and breathe life into the commercial and urban explosion of the past two decades.
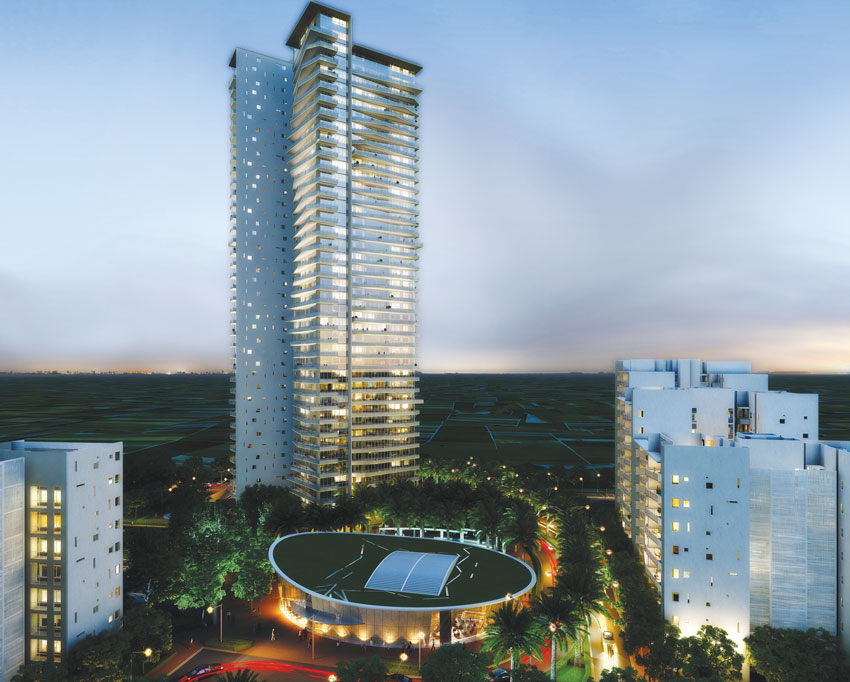
Skyon
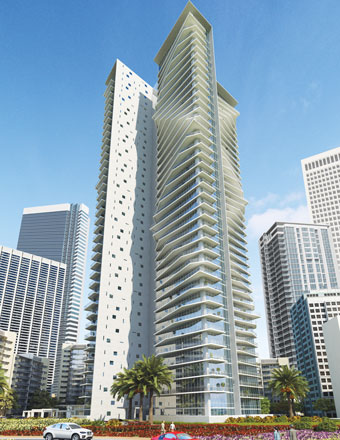
Balconies are modulated on the façade to create an undulating origami that provides visual interest and movement to the elevation as well as optimal sun-shading. This generous use of balconies, which rhythmically shifts from floor to floor, echoes the tower form, creating a dynamic visual foundation upon which the contrasting forms of the slender tower and clubhouse are enhanced.
At the center of the communal green is the clubhouse, which is conceived as a low-lying pavilion, partially sunken and belonging more to the landscape than to its neighboring buildings. The minimal, sculptural form of the clubhouse is central to the design of this urban oasis that is intended to impart human scale and organization to an otherwise cacophonous environment.
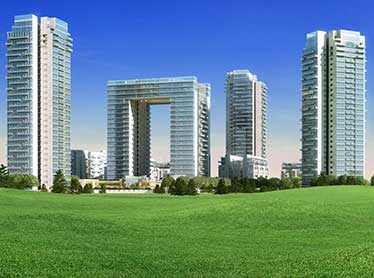
The Grand Arch, Gurgaon
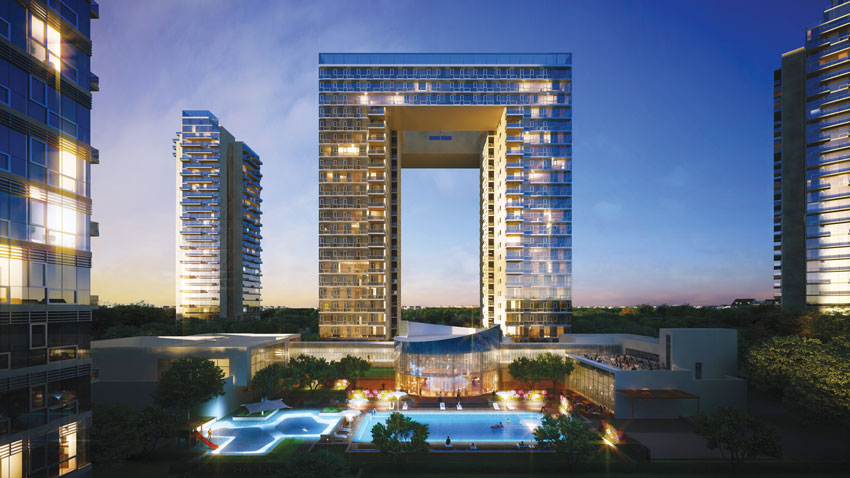
The Grand Arch
Serving as the flagship for a new 300-acre township outside New Delhi, India, the Grand Arch mixed-use development features over 900 residential units in both high- and mid-rise buildings. Planned to utilize a modern take on the Mughal garden, the Grand Arch is located on a 30-acre site at the terminus of the Delhi Metro in Gurgaon. The project includes a central community, cultural and recreation facility, educational building, and affordable housing. Drawn from the impressive arches framing timeless architectural works, such as the Taj Mahal, Sorg Architects' design infuses monumental inspiration with modern minimalist design to define a new perspective in the current building boom and provide contemporary housing for India's newly formed upwardly mobile classes.
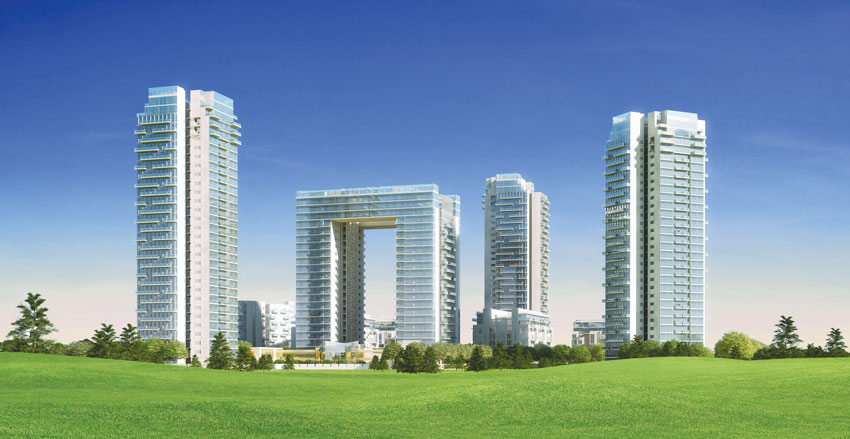
The Grand Arch
Utilizing vernacular and technological sustainability strategies, the Grand Arch is a sustainable development from the unit to the community level. Units feature double-glazed windows to prevent heat gain and loss, along with energy conserving air conditioning systems. The development also includes solar water heating systems, solar lighting systems, and sun-shading throughout. Water conservation is achieved through efficient and low-flow plumbing systems and rain water collection and reuse. A dedicated wastewater treatment plant utilizes state-of-the-art efficient membrane technology for purification and recycling.
The Grand Arch serves as a benchmark for design and quality in its North Indian market and has set the standard for initial sales. The project is nearing completion, and construction will conclude by this year end.
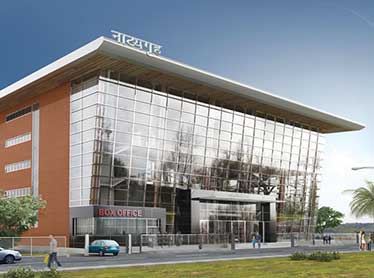
THE FIRM's Sustainable Design for Multi-Functional Auditorium in Airoli, Navi Mumbai
| Project at a Glance | |
| Project | : Auditorium |
| Location | : Airoli, Navi Mumbai |
| Client | : NMMC |
| Architecture & Acoustics | : THE FIRM |
| Structural Consultant | : SACPL |
| Fire Fighting and Plumbing Consultant | : Litrum Consultant Pvt.Ltd |
| Electrical Consultant | : Aayush Engineers |
| HVAC Consultant | : Saini Engineering & Consultancy |
| IBMS, Audio - Video,Access Control, | : CITRIOTECH |
| Stage Lighting | |
| Contractors | : Mahavir Roads and Infrastructure Pvt Ltd |
| Commencement | : JULY, 2014 |
Design Concepts
The auditorium has been designed as a 'shell within a shell' to provide an insulative layer between the interior and exterior. The function of the peripheral space is twofold: it provides a sound buffer from outside noise, increasing the quality of acoustics within the auditorium and it provides a thermal insulation layer between the interior and exterior, reducing the air-conditioning loads and increasing the building energy efficiency.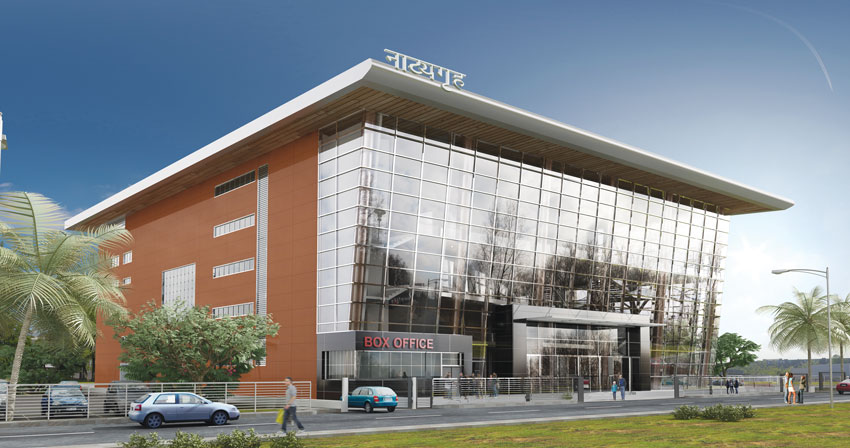
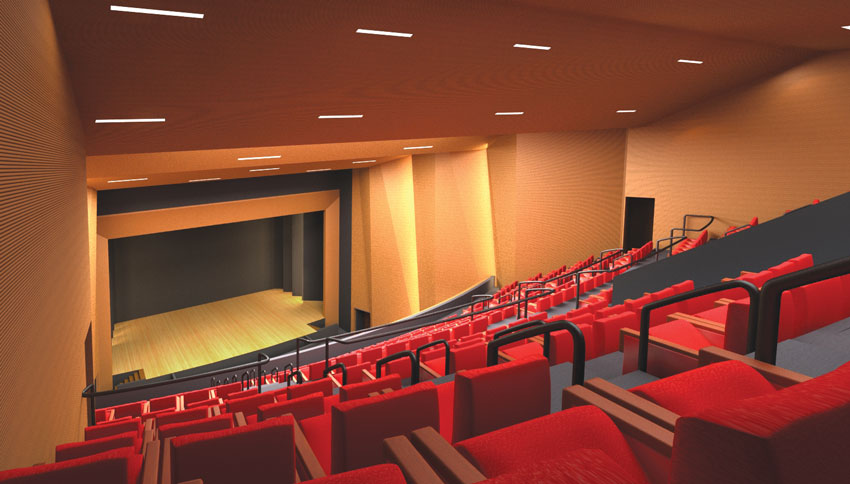
The building design responds to the solar orientation and capitalizes on it to conserve energy. The foyer and lobbies are situated on the south side with a floor to ceiling glazed facade so that they receive maximum natural light and there is reduced reliance on electrical lighting. The facade design has a prominent slant to afford shade to the foyer to reduce the heat ingress caused by solar gain which is complemented by an overhanging roof to amplify the effect. The large glazed facade is un-characteristic of a building with such a function but the architects decided that since it was a multi-functional building for the community it was necessary to have an open and inviting entrance, thus re-defining the typology.
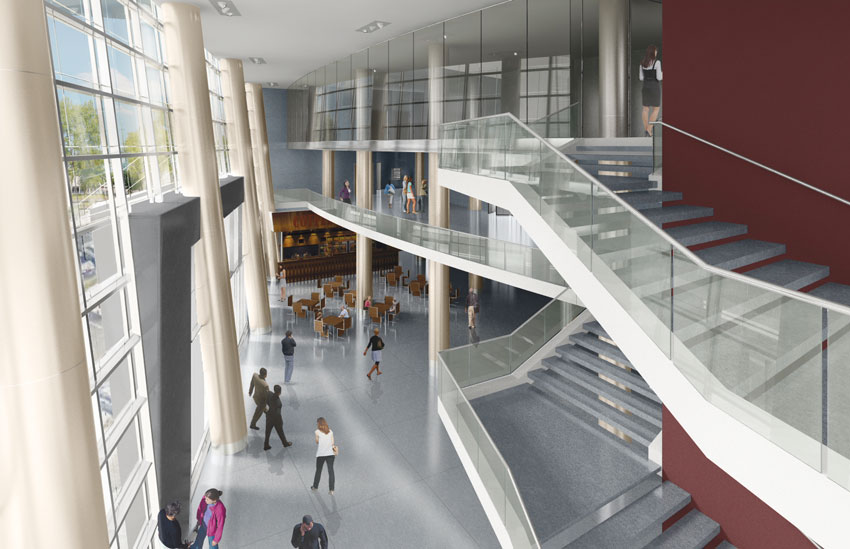
Programme Elements
The programme of the building includes two primary groups of spaces - backstage and front of house. The two different programme spaces have been designed with different characteristics to refer to their function and user groups. The front of house has been designed with the auditorium guests in mind and therefore has attractive and ambient spaces that offer occasion to socialize. The asymmetry of the foyer draws attention to the spaces created and highlights playfulness in the architecture that reflects the informal activities that occur within. The internal balconies offer spill over spaces from the auditorium that overlook the entrance foyer. These inter-spatial links create a hive of excitement pre and post show because of the open and collective atmosphere. The backstage rooms have been designed with functionality and performers in mind, these rooms are efficiently arranged to reduce circulation interference and provide necessary private access routes for stage support and performers.The auditorium itself is designed with acoustics as a top priority. The design of the walls and ceiling is angular to deflect the sound waves in different directions so that there is no interference and the sound quality is high in all areas of the audience. The architects have specified acoustic wood panels for their resonant properties that allow voices to be amplified to the rear seats. The shape of the auditorium also encourages the sound to amplify to the rear seats thus ensuring that all members of the audience receive superior sound quality. The auditorium has been designed as a multi-functional space that can be acoustically modified depending on the performance. For performances with electrically amplified acoustics, that do not require resonance from the walls, dampening curtains can be drawn to adjust the space suitably.
The foyer is a multi-functional space that not only offers an impressive and atmospheric entrance to the auditorium but also provides an outstanding space to hold exhibitions. The second floor houses a unitary programme of smaller rooms that can either be hired out for individual functions or can support the auditorium.
Sustainable Design
As is the architects philosophy on any project, 'sustainability is integral to the design'. Additional to the insulative 'shell within a shell' and the solar oriented south facade, the building design also has other sustainable elements. The roof of the building has been designed with a multi-layered aluminum finish metal roofing that is lightweight and provides better insulation properties, which gives it excellent sustainability credentials. A photo-voltaic array is planned for the roof installation which will deliver green power to the building and all lights will be high efficiency LEDs to reduce power demand. Specialized VFDs are specified for water-cooled chillers for air-conditioning, all secondary pumps, AHUs and motors respectively. The architects have also specified AAC (autoclaved aerated concrete) blocks which offer very good insulation and use fly ash in the composition which is a recycled by product of coal combustion plants.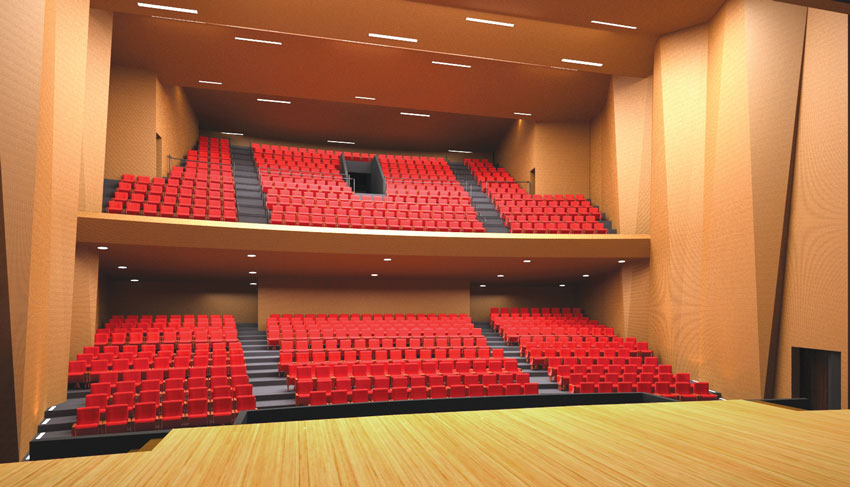
THE FIRM have designed a meticulously high quality auditorium that offers a selection of facilities to benefit the local community in Navi Mumbai. The building comes with a low impact on the environment as a result of THE FIRM's commitment to superior environmental design. The architects hope that they will have an influence in improving the locality and community of Airoli whilst simultaneously positively effecting the wider environment.
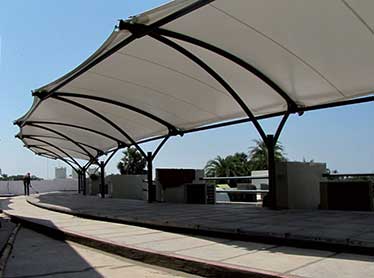
Textile Hokka Palms for the Nagao Beach
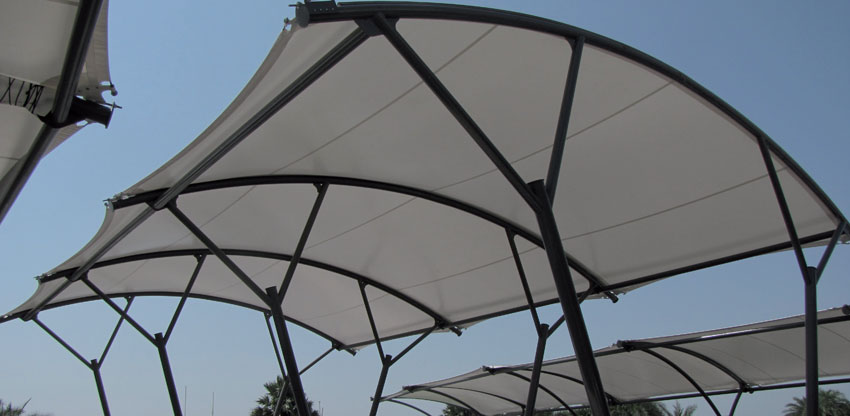
Ar. Yagnesh Ghorecha: "Tensile structures allow the best combination of breeze, perfect balance of light quality and shade"
Diu at the district of Daman, got a 21 Kilometer Long coastline. It was one of the first places where the Portuguese landed in the 15th century in India. The Portuguese Colonial style is still visible these days at the former 400 years long colony. Not too far away from Diu one of the most beautiful and coziest beaches of India is located. Right at this place a hotel called Kostamar Beach Resort was built.
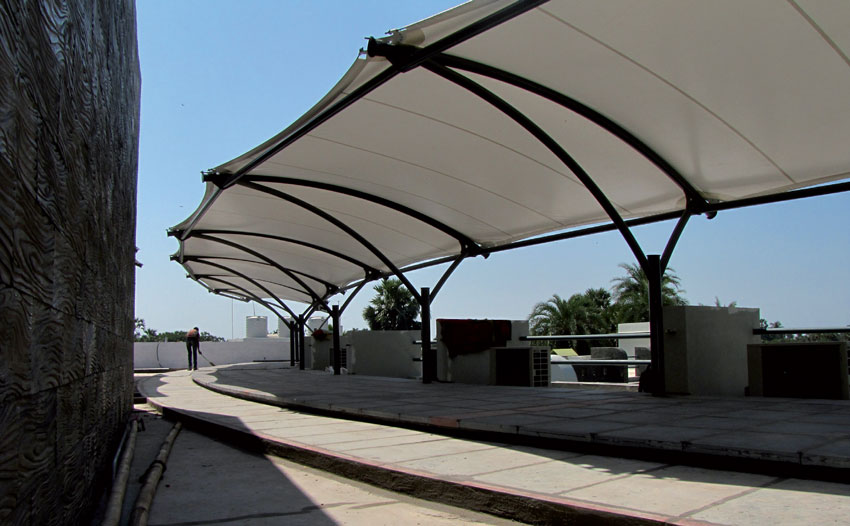
The architectural challenge of this building was to find a form language which was pleasing the expectations of locals, tourists and it had to be in correlation with the colonial style of Diu. Yagnesh Ghorecha a responsible architect describes his solution as follows: "...the Architecture relied heavily on the site specific influences. It was necessary to strategize experiential methodologies and develop a dynamic solution to a site situated within a striking distance of the beautiful Nagoa Beach."
| Project | : Kostamar Beach Resort |
| Material Used | : Valmex® FR 700 |
| Quantity | : 400 m² |
| Architect | : Yagnesh Ghorecha |
| Manufacturer | : Schafbock Design + Workshop |
| Date of Completion | : Octobre 2013 |
| City | : Diu, Nagao Beach |
| Country | : India |
The "Hokka" tree is the dynamic solution for the sun protection of the top roof terrace, which is one of the most highly visible elements of the Kostamar Beach Resort. These trees are forming large impressive branches with small crowns. This natural role model is taken for the design of the sun protection. Apart from reminding on this tree, which is nearly a landmark of this region, the intention was "to reintermediate vertical corridors on the terrace at the same time developing an unhindered view of the Beach. Sitting between the "Hokka palms" this site being open at eye level allows an all-encompassed view of the ocean and the site, but at the same time provides respite from the harsh summer sun. The corridors are left open so that there is a variation of direct sunlight and shade and at the same time offer respite to specific areas."
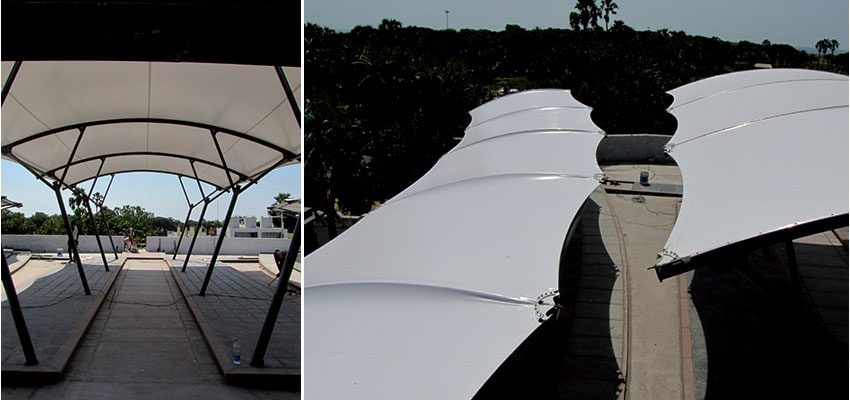
The architect has selected Mehler VALMEX® FR 700 for this project and the installation of the tensile construction just took 10 Days though the construction site was very close to the beach. As the building company stated, the constant wind was the biggest challenge for them. However the installation process was so quick, regarding that the complete Valmex FR 700 textiles had been pre produced by Schafbock Design + Workshop. This took 45 days while the rest of the construction work was not disturbed during this period.
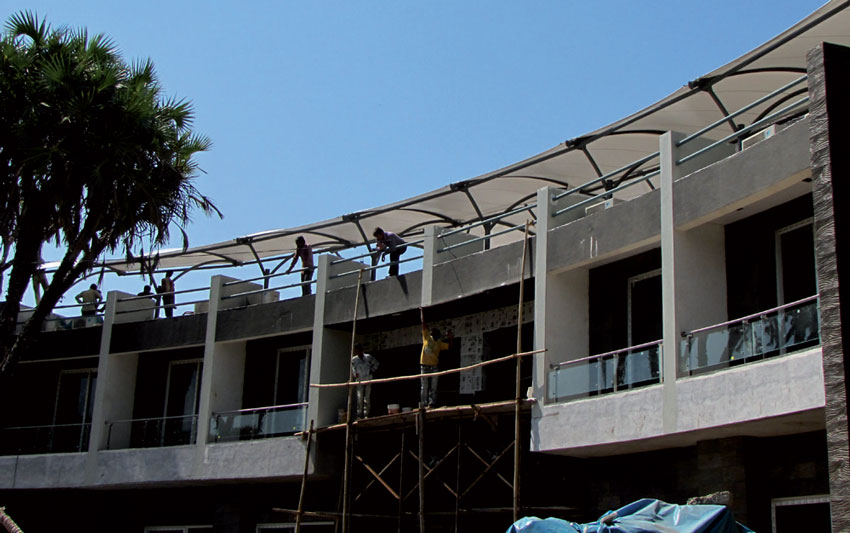
VALMEX® FR 700 is the ideal material for weather protection and leisure applications. The high tensile strength and the relative low weight support fast installations and dismantling of tents.
The special surface finish Mehatop F1 comes with a nano-TiO2 base primer, which provides excellent whiteness and cleaning properties, the fabric is UV resistant, and the finish protects the fabric against fungus and bacterial growth. The material is low maintenance and maintains a good appearance over a long period.
VALMEX® FR 700 possesses outstanding characteristics such as.
- flame resistant
- fungicide finish
- high tear-out force and continued tear-out force
- well weldable
- good UV resistance
- high water pressure resistance
- very low-maintenance
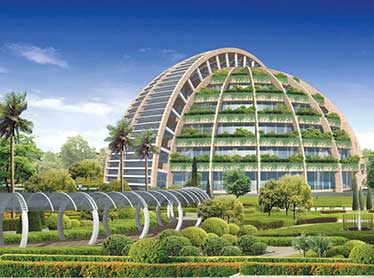
India's First Net Zero plus Energy Campus
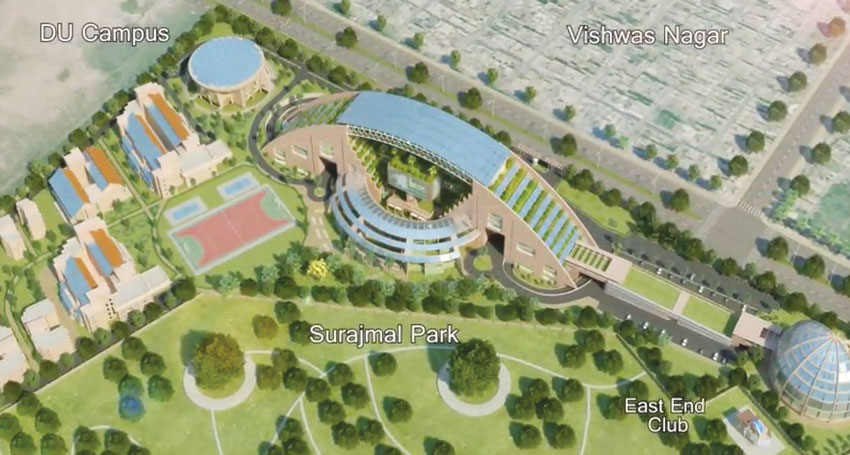
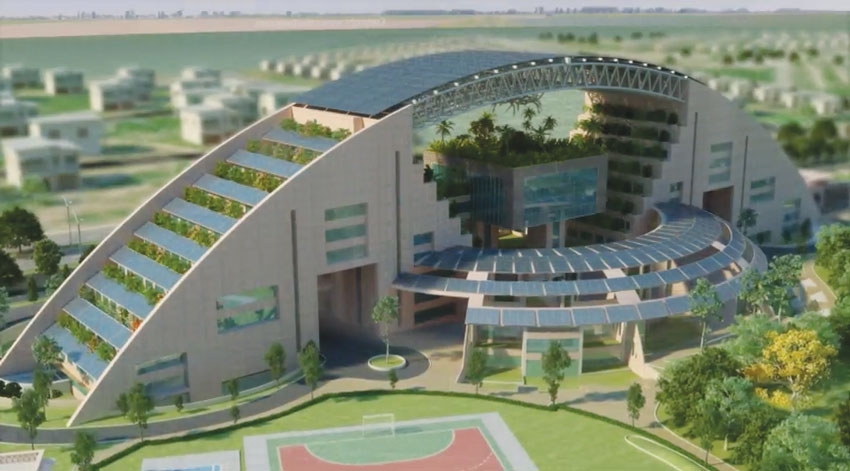
Guru Gobind Singh Indraprastha University – East Campus New Delhi
The Govt. of NCT of Delhi established its first university with the name Guru Gobind Singh Indraprastha University in 1998. It is a teaching and affiliating university with the explicit objective of facilitating and promoting "studies, research and extension work in emerging areas of higher education. The university has been graded 'A' by NAAC and is committed to providing professional education with greater thrust on creativity, innovation, continuous change and motivating environment for knowledge creation and dissemination through its effective quality management system.In 2000-2001, the university planned to expand its Dwarka East campus infrastructure and therefore organized competition for the same. Many well known names from the architectural and civil engineering fraternity took part into this design competition including Delhi-based Developments consultant who was selected by the jury. Being the leading force in the field of architectural and civil engineering consultancy and project execution, Developments consultant believes not only in using green building materials and solutions in their projects but also emphasizes on using energy efficient and solar products.
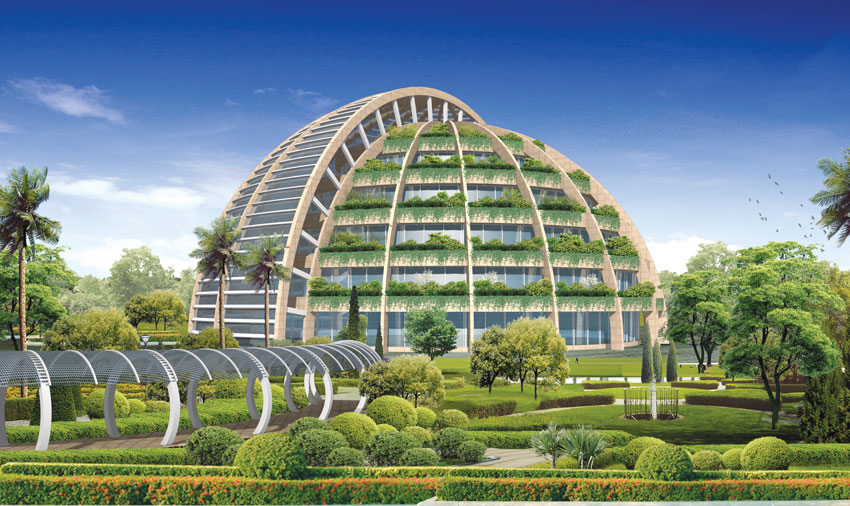
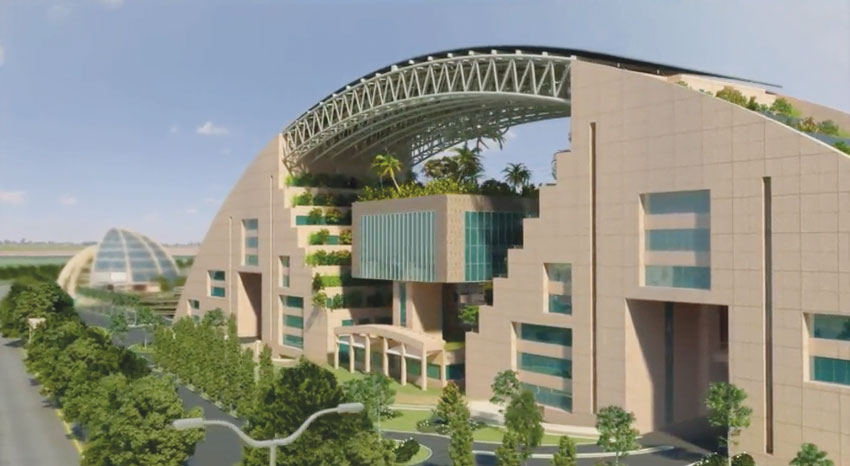
Bioclimatic Passive Architecture
The design consultancy proposed Bioclimatic Passive Architecture in order to minimize the energy needs of the building and to create a more comfortable environment adapted to the lifestyles of the inhabitants. Moreover, special attention is paid to respect the existing landscape and integrate the building within it. Some of the salient features of the project include:Integrated Design Process…
Building a green building is not just a matter of assembling a collection of the latest green technologies or materials. Rather, it is a process in which every element of the design is first optimized and then the impact and interrelationship of various different elements and systems within the building and site are re-evaluated, integrated, and optimized as part of a whole building solution.Net Zero Energy Building (NZEB)
- Building will have to produce surplus energy over the year; will be called energy plus building.
- Zero energy buildings will reduce significant energy use and green house emission for life of building.
- NZEB vision in building industry is becoming necessary as they take away 70% of electricity.
- European Union has issued a NZEB mandate, which says all residential + commercial buildings should be net zero by 2018.
- State of California has a similar mandate of 2020 for residential and 2030 for commercial buildings.
| At a glance | |
| 18.75 Acre Campus for University School of Architecture / Planning, & School Of Design. | |
| • Total plot area | - (75900 sqm) |
| • Total built-up area | - 79522 sqm |
| 2 basement + Gr. + 8 Floors | |
| • Covered parking in basement | - 210 cars |
| Multi level parking block | - 240 cars |
| Total covered parking | - 450 cars |
| • Campus for 1500 students with hostel facility for both girls / boys. | |
| • Centralized A/C auditorium for 650 persons with seminar / exhibition halls. | |
| • Indoor sports hall for 300 spectators. | |
| • Centralized library / computer center with chilled beam air conditioning system. | |
| • Semi covered amphitheater for 500 students. | |
| • Sports fields | |
| • Total cost of project | - Rs. 280cr. |
| • Average cost per sqm | - Rs. 35000 |
Other Sustainable Features
- India's first Net Zero Energy campus with passive solar building design.
- The proposed campus has been desiged to achieve GRIHA 5 star rating.
- High performance building envelop is proposed in architectural design of the campus which includes good thermal resistance walls, roofs and glazing allowing sufficient and indirect sunlight. More than 64% of the regularly occupied/ living area of the proposed campus would achieve required/ sufficient daylight as per GRIHA.
- Native landscaping is proposed to lower water consumption.
- Annual potable water consumption of the campus would be minimized by more than 50% by reusing treated waste water and efficient flow plumbing fixtures as compared to conventional.
- More than 50% of hard paved areas would be shaded by vegetation.
- The proposed campus would be in compliance with Energy Conservation Building Code Mandatory Guidelines.
- Air, water pollution & soil erosion preventive measures would be followed in compliance with National Building Code on site during construction to cause minimum disturbance.
- Campus enjoys cooling by Earth Air Tunnel System.
- Intensive stepped Terrace Gardens on each floor.
- Buildings submerged to create comfortable spaces.
- Sunken courtyards used for natural light/ ventilation.
- Installed 2000 KW solar power system making a net zero energy campus.
- More than 70% of hot water demand in residential areas will be through solar water heaters.
- Proper waste segregation, collection and treatment system would be followed on site to minimize burden on waste dumping stations.
- EARTH AIR Tunnel SYSTEM would provide thermal comfort to inhabitants and there-by lower the electricity consumption as well.
- Not only campus designing, construction but running building operation and maintenance accounts would be audited to perform like a green building.
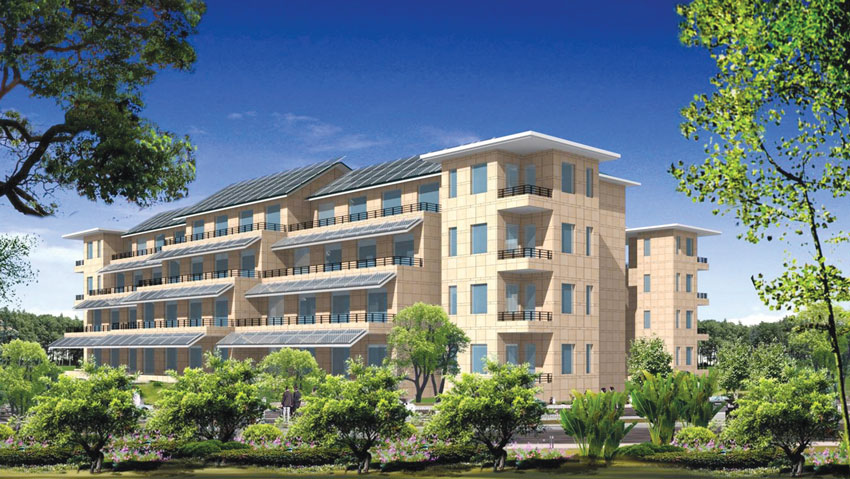
The project details have been worked out and plans got approval from all local bodies. It is reported that the foundation laying ceremony will be laid shortly.
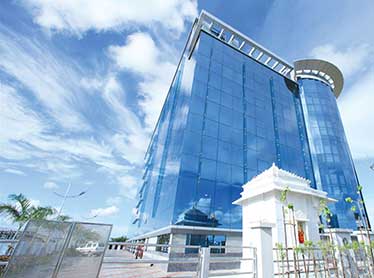
Tecpro Corporate Office, Chennai
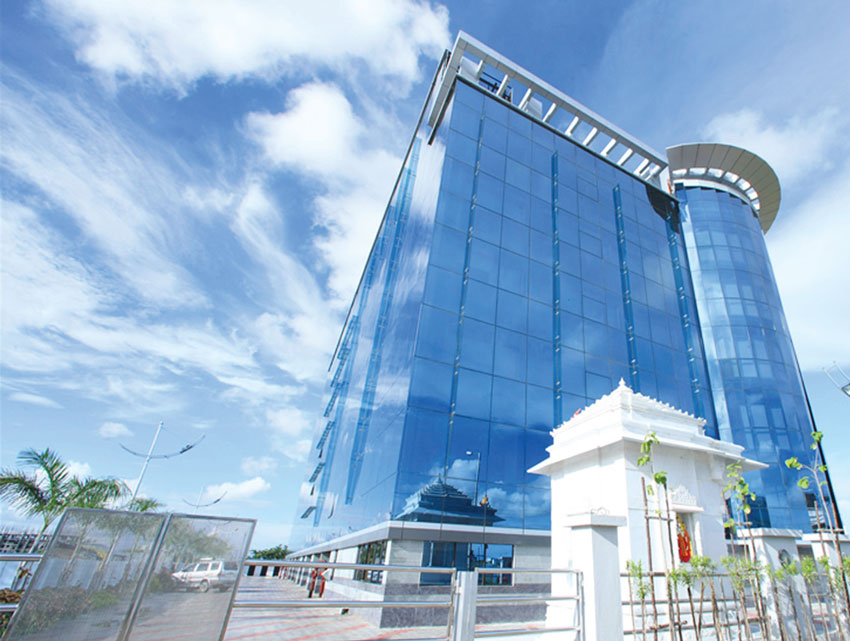
Concept
This high tech expressionist Silver-rated, Green building has been designed by Oscars & Ponni Architects of Chennai for the Tecpro Systems for their corporate office, IT Division and the Engineering division. The design concept was developed in response to the client's requirements for the creation of a world class new architectural expression that symbolized the importance of communications between the various departments of the organization and to give a strong Iconic Image.Function and Innovative Design
This is an eight story building, spread over 140,000 square feet, with basement being designed for engineering services and parking. The arrival lobby is in the stilt area, the remaining area has been planned for stilt parking. All the floors above have been aesthetically designed for all the different departments of the Tecpro Systems. Vaastu has been planned for designing the building as well as the interior spaces. The office core with the lifts and the staircases are planned in the centre of the building. There is a dedicated lift for the Managing Director of the company. The top floor has been planned for the staff cafeteria and the staff dining which is very well landscaped.The entire façade is cladded with Saint Gobain low e - glass and the entry façade has a cylindrical glass drum form which has been slashed to have a cutting edge engineering effect. This slashed drum gives visual excitement for the entire Tecpro Tower with the use of the titanium glass and frosted glass. The entire tower looks very crisp and has a dramatic high tech image that compliments the flush reflective glass and the smooth polished granite on the stilt floor of the building.


The interior of the building plays a large role in the employees' lives because they often work for long hours in their offices. Accordingly, the environment has to be experiential, colourful, and should provide the staff with the feeling of being at home in their space. So, the design of the interior and the exterior space was designed as a living space, and it emphasised this quality at every workstation.

Materials, Technology and Detailing
The top of the drum has an exquisite pergola like a Tiara. The top facade has beautiful pergolas. The entire glass façade of the building has innovative horizontal and vertical glass fins to give varying rhythms and rhythm of strong vertical proportions onto the horizontal building and to break the monotony of the blue titanium glass.Focal Feature
The Managerial and top management cabins have been planned on the perimeter of the building where they can get the panoramic views for the Siruseri SEZ. The entire Tecpro Corporate Office has been planned keeping the green building norms for adequate day lighting, water recycling and energy conservation. The low- E glass has been used for the optimum level of day lighting.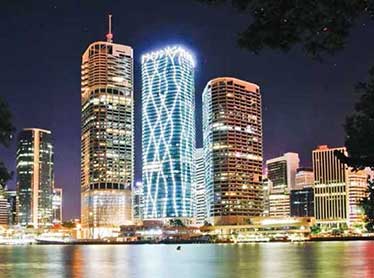
One One One Eagle Street Skyscraper- Brisbane’s Glass Fig Tree
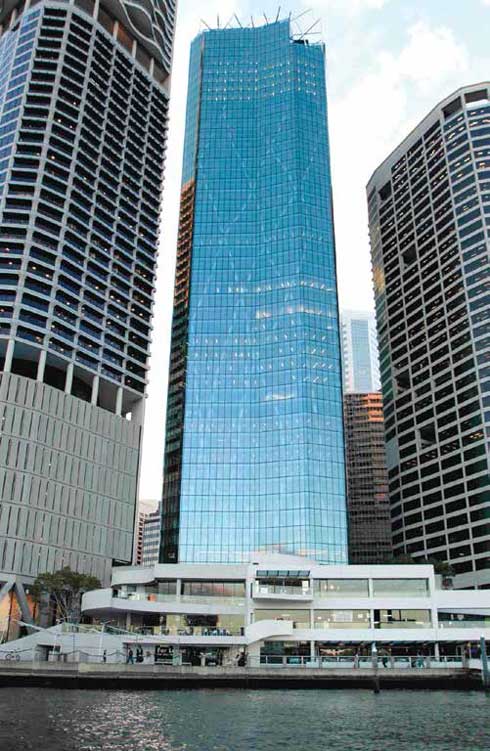 |
| Photos: Developer and Owner: "The GPT Group" 30,000 square metres of ipasol neutral solar control glass protect the offices of the new skyscraper in Brisbane from overheating but provide high transparency. |
At a height of 195 m, it is the tallest office building in the city and stands at an exclusive location in the central business district. With 6 star Green Star office design rating, the building embraces global best practice in sustainable design and pushed the boundaries of the built form in its design, aesthetics and construction.
Designed by architect Cox Rayner in partnership with engineers Arup, the tower's design is inspired by nature. The steel construction, which is visible from the outside, is based on the interwoven appearance of a fig tree trunk. Arup who was responsible for the structural, civil, façade and fire engineering of the spectacular new building, developed innovative structural design which incorporates an organic structural frame, offset core and fully glazed façade to maximize views of the Brisbane River.
Brisbane, capital of the state of Queensland, is an expanding business metropolis on the north-east coast of Australia, characterized by its subtropical climate. With average daily maximum temperatures of more than 25°C and high humidity, Brisbane is a paradise for water sports and is also the home of large-leaved fig trees. With their overhanging branches they provide pleasant shade in the city centre. This inspired the architects when they were designing "One One One Eagle Street." The interwoven steel construction can be seen through the particularly colourneutral ipasol all-glass façade. It is based on the appearance of the fig trees. At night 52,000 veins of LEDs mounted on the steelwork light up the building. They bathe the glass façade in a pulsating light that gives the impression of leaves moving in the crown of a fig tree.
| Credits board | |
| Project | : One One One Eagle Street, Brisbane, Queensland, Australia |
| Developer and Owner | : The GPT Group |
| Architect | : Cox Rayner Architects, Brisbane |
| Structural Engineer | : ARUP |
| Glass products | : ipasol neutral |
| Glass processor | : AGC Interpane |
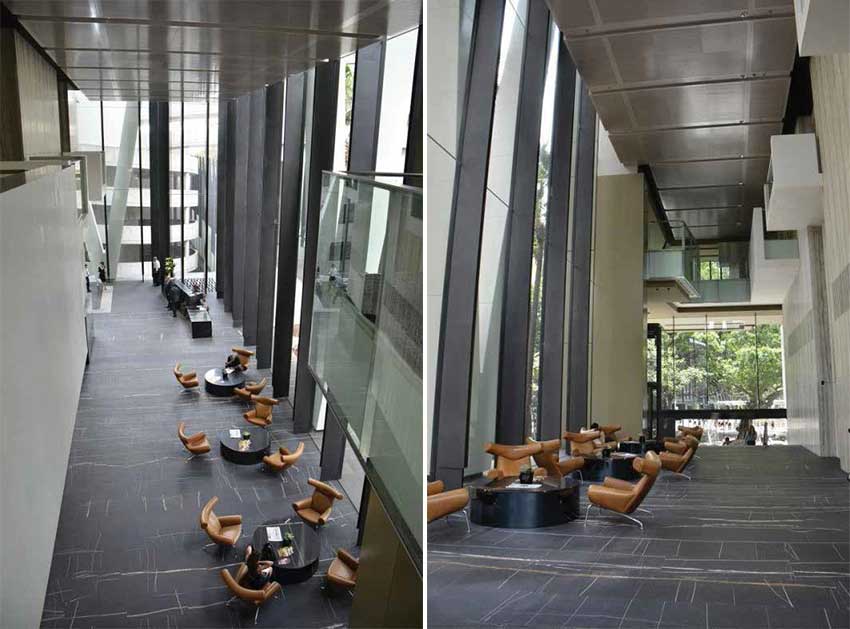
It is not only the design that is innovative; the building has also received awards for sustainability. The 30,000 square metres of ipasol neutral solar control glass from AGC Interpane make a major contribution to the good CO2 balance: the glass allows plenty of daylight to enter the building but reduces overheating of the offices by the intensive solar irradiation that is present throughout the year – which sinks the air conditioning costs and protects the environment.
Structural Design
Situated between Harry Seidler's two landmark towers, Riverside Centre and Riparian Plaza, the site of One One One Eagle Street had been identified in Seidler's Riverside Precinct Master Plan of the 1980s for a tower, along with a fourth future tower further north. The primary challenge of the site was that it is largely occupied by the loading dock and carpark entrance serving the existing towers and limiting the area available for the new towers footings. This constraint entailed a search for a structural solution where the wind loads and weight of the building could be transferred laterally through it to the available ground points.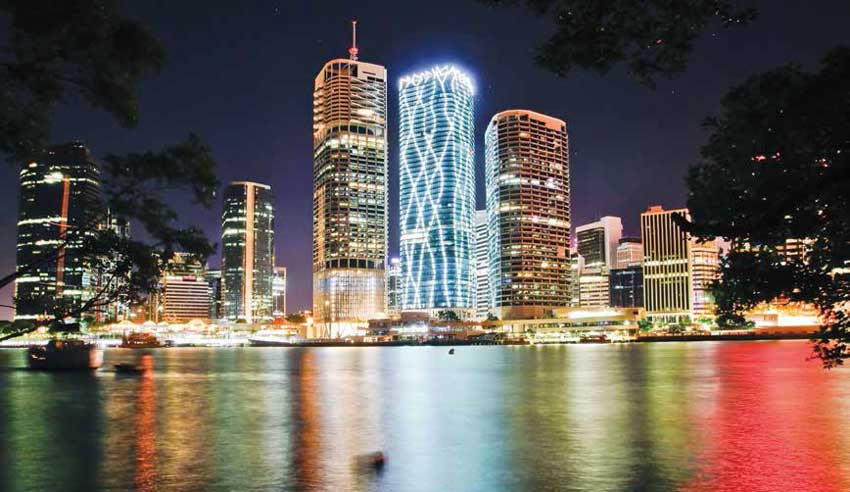 |
| Photos: Developer and Owner: "The GPT Group" At night the inner steel construction of "One One One Eagle Street" is illuminated spectacularly by LEDs. |
It was from this pursuit that the organic structure evolved, yet it was its architectural possibilities that were enticing. The specific structural configuration was developed from computer analysis using an algorithm called 'phototropism' or 'growing towards the light'. This algorithm had particular appeal due to the towers direct visual relationship with Brisbane's most treasured fig trees across the road.
The tower comprises 54 levels with the core located in one corner where its load can be directed to unimpeded ground. The height is subdivided into four riser zones enabling the net floor space to enlarge with each successive rise, assisted by reduction in the perimeter column sizes much like the branches of a tree.
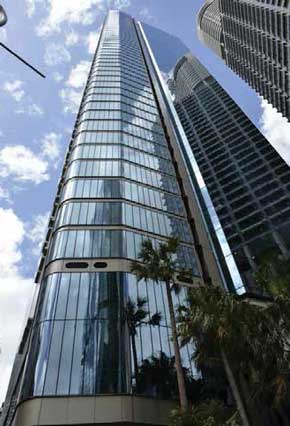
The structure emerges at the base and top of the building to full view. The base consists of two levels, the upper of these providing accesses to the core, enabling the lower level to act as an internal public plaza. It will facilitate pedestrian movement from the ferry terminal in front of the Riverside centre through into the city, the aim being to contribute to and enrich the public realm of the city.
From an environmental perspective, the design demonstrates how a curtain glass tower can respond to the subtropics without resort to external shading, and the building has achieved a 6 Star Green Star (v2) rating with a 5 Star NABERS energy target.
One One One Eagle is possibly the first high rise tower in the world for which the structure is based upon organic design principles. It is not a gratuitous structure devised for aesthetic purposes, but to solve particular constraints specific to its site. It generates, however, an architecture that is distinctly responsive to context, both natural and built, and also hope to stimulate new directions in subtropical and tropical tower design.
Excellent Sustainable Building Concept
On a ground area of 1,400 square metres, 64,145 square metres of office space are available for rent. Stylish restaurants and bars can be found on the ground floor. The multi-storey lobby is especially lightflooded due to the room-high glazing and appears filigree and transparent. Above it there is a four storey car park for 115 cars and 212 bicycles. Visitors and office workers can reach this level using conventional lifts in the interior of the building. The spectacular alternative starts on the seventh floor – a fully glazed lift that transports its passengers up and down the building façade at a speed of eight metres per second right up to the 54th floor - with a breathtaking panoramic view all the way up. The building has already been awarded a six-star Green Star Award by the Green Building Council of Australia (GBCA) for its exceptional sustainability. The latest gas-powered generator technology reduces peak loads from the electricity grid. LED lighting keeps the consumption low. A special recycling system reduces waste. But in the hot climate the cooling factor plays a critical role. Here, the glass façade greatly reduces the air conditioning requirement, thus reducing the CO2 emissions: ipasol neutral solar control glass with its excellent solar factor of 27 percent effectively protects the offices from overheating due to the intensive all-year-round sunshine. At the same time all of the 3.1 metre high fully glazed floors are supplied with plenty of light because the daylight transmittance (TV) of the glazing is relatively high. This provides a pleasant working atmosphere and the electric lighting only needs to be turned on late in the day.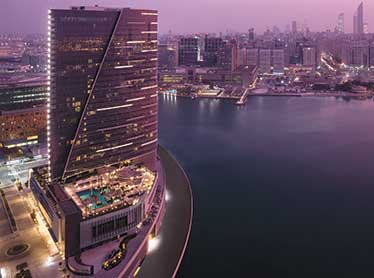
Rosewood Abu Dhabi
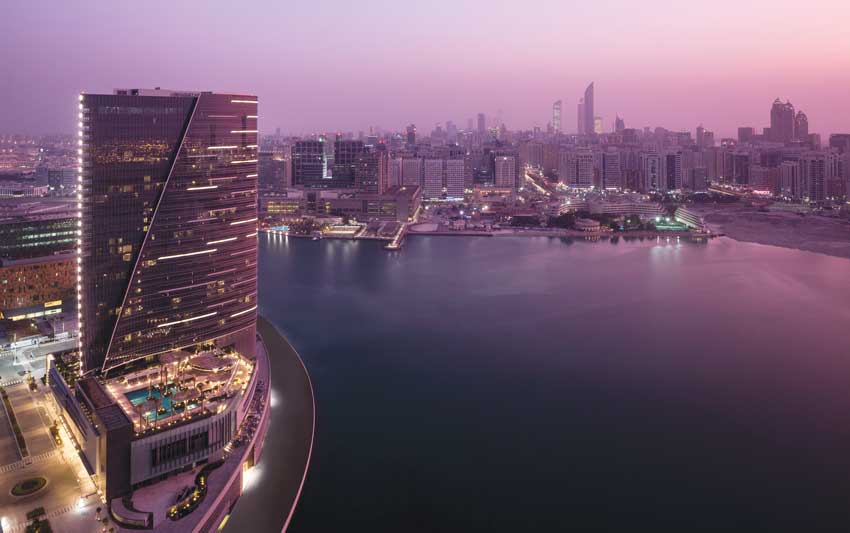 |
| Picture Courtesy: Don Riddle |
Rosewood Abu Dhabi, a new 1,099,000 sq.ft. (102,000 m²) ultra-luxury mixed-use development, is ideally located on the waterfront of Sowwah Square in new Al Maryah Island financial district between the Abu Dhabi Securities Exchange and the Cleveland Clinic.
 |
| Picture Courtesy: Lester Ali |
| Project | : Rosewood Abu Dhabi |
| Location | : Abu Dhabi, U.A.E. |
| Completion Date | : October 2013 |
| Lead Design Firm | : Handel Architects |
| Lead Designer | : Glenn Rescalvo, AIA, Partner |
| Size | : 1,099,000 sq. ft. (102,000 m²) |
| Photos | : Don Riddle, Gerry O'Leary, Lester Ali |
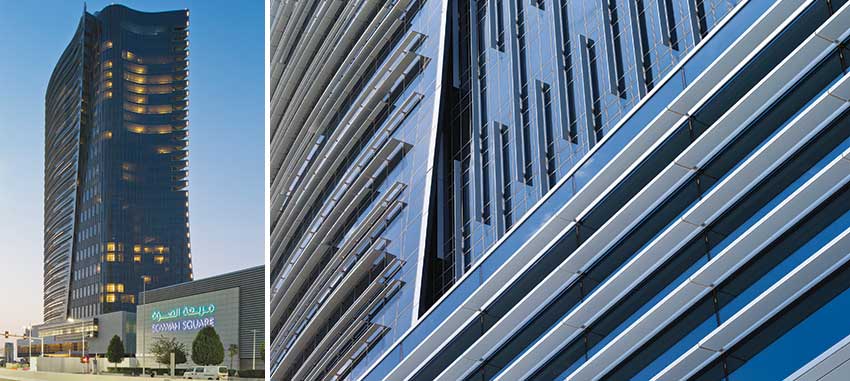 |
|
| Picture Courtesy: Lester Ali | Picture Courtesy: Gerry O'Leary |
Designed by Handel Architects with interiors by award-winning firm BBGM, the complex includes a five-star 189-room Rosewood hotel, 131 serviced apartments, banquet facilities, meeting facilities, spa, fitness center, retail space, restaurants, and parking. The project has been designed for LEED certification.
The inspiration for the design was derived from the falcon and from the art of falconry, which has a long history in the Middle East, and remains an important part of the heritage and culture. The forms, lines and textures of the falcon's body and feathers inspired the design and initiated the early ideas for the form and expression of the tower. The way in which the falcon's wings overlap its body inspired the exterior massing and the overlapping volumes and textures of the exterior wall. The design is a sculptural manifestation that reflects the falcon's beauty, elegance and precision.
 |
|
| Picture Courtesy: Don Riddle | Picture Courtesy: Don Riddle |
While the interior design's inspiration comes from the meeting of land and sea, and desert and sky. Inside, the lobby is bordered on one side with a flowing water feature and on the other with a dramatic wall of art to draw guests into the space with warm tones, clean lines and sleek materials. The sophisticated design is juxtaposed with comfortable furnishings and flowing fabrics in warm colors reminiscent of a local souk. Throughout the hotel, traditional Middle Eastern textiles and details are complemented with modern lines and sleek architectural elements.
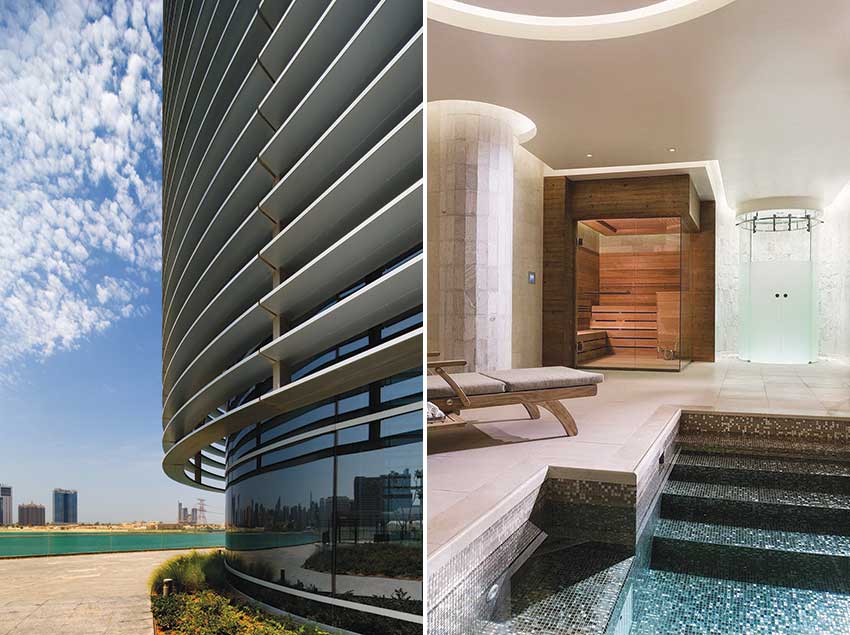 |
|
| Picture Courtesy: Gerry O'Leary | Picture Courtesy: Don Riddle |
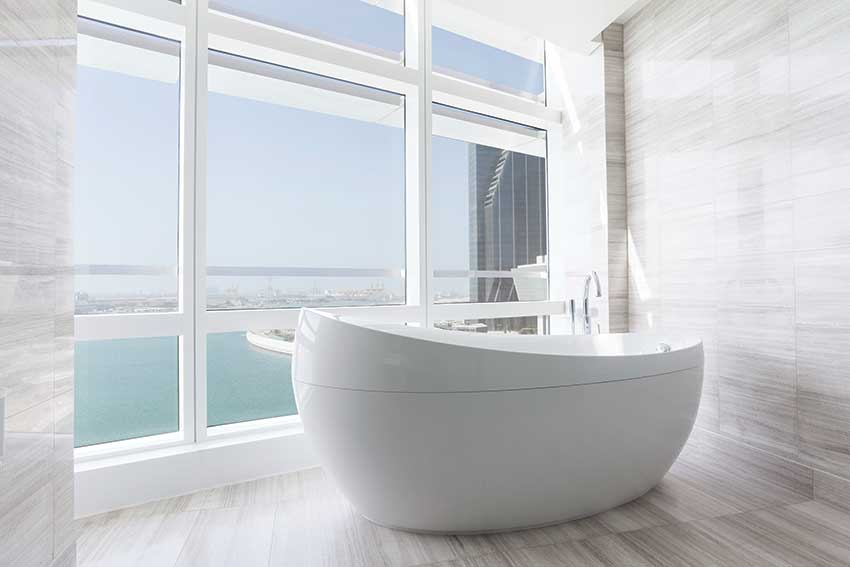 |
|
| Picture Courtesy: Don Riddle | |
The interiors have an air of understated elegance, with exquisite materials such as Italian marble, a bespoke four-meter American walnut table and custom and hand-blown chandeliers from the Czech Republic featured throughout the hotel.
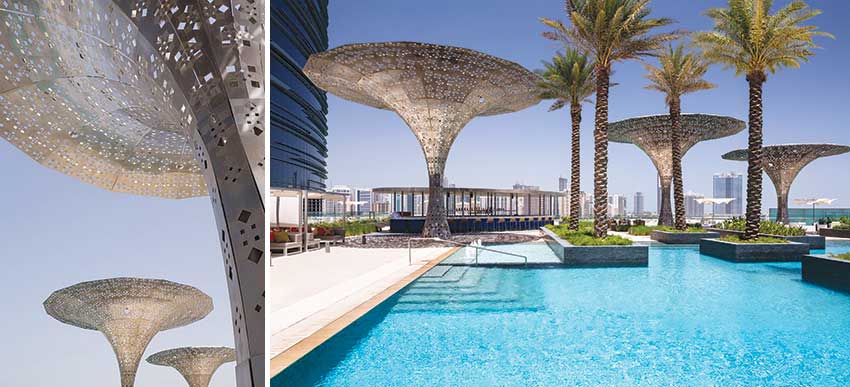 |
|
| Picture Courtesy: Don Riddle | Picture Courtesy: Don Riddle |
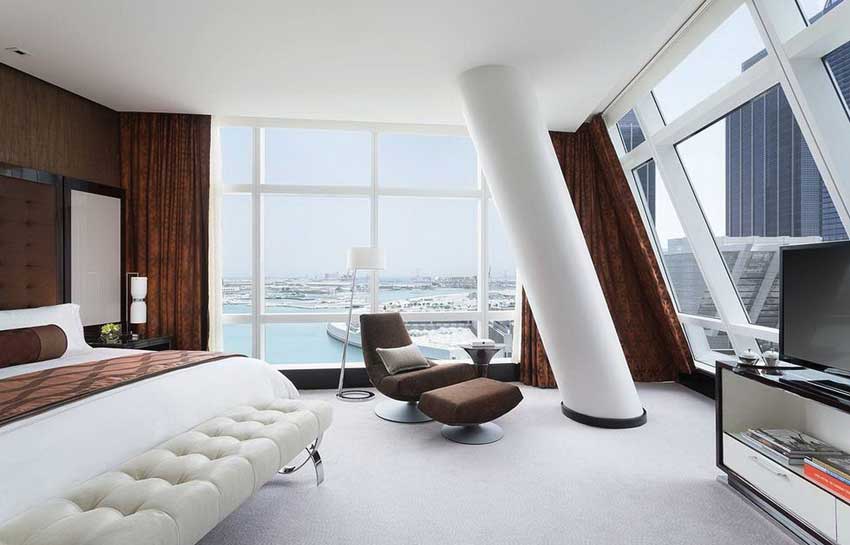 |
| Picture Courtesy: Don Riddle |
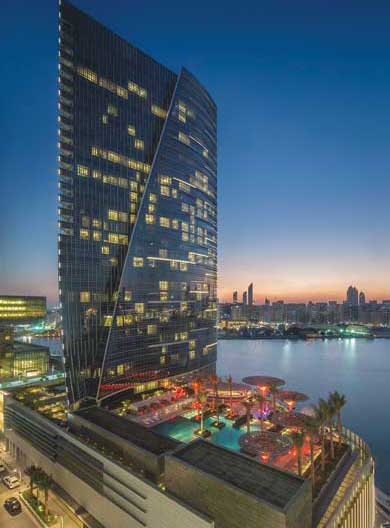 |
| Picture Courtesy: Lester Ali |
Additionally, the building's position as the "gateway" to Al Maryah Island gives it a particular importance that the architecture embraces. The surrounding buildings, all new construction as well, are much more rectilinear in form. The curvilinear 'fluid' forms of the Rosewood tie the architecture of the surrounding buildings together and balance out the adjacent straight-lined forms. The 34-storey hotel is a dramatic modern structure covered with reflective glass, which was chosen for its daytime shimmer and its nighttime luminescence. Overall, Rosewood Abu Dhabi hotel design sets the standard for luxury design in Abu Dhabi.
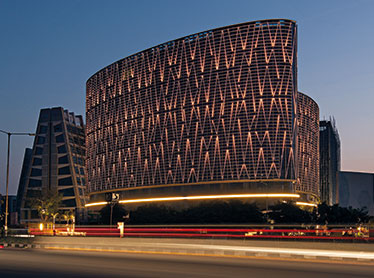
Mondeal Retail Park Individual Luxury

With the Mondeal Retail Park, Blocher Blocher India Pvt. Ltd. designed an outstanding ensemble of landmark buildings in one of the most exclusive areas of Ahmedabad. Located at S. G. Highway, this exceptional shopping centre was built on three levels, housing retailers, services and restaurants. There also is ample parking space, truly a luxury in this modern era.
After the first retail boom - reflected in the upcoming of uncountable shopping malls - has started to fade, Ahmedabad witnesses retail in a brand new dimension: the Mondeal Retail Park, which houses the top of premium brands. Blocher Blocher India provided the building ensemble with an absolutely original and beautiful façade. The outstanding surface of exposed concrete, which shimmers in variations of beige in the Indian sun, is segmented into thin, horizontal grades. By doing so, the building appears to be filigree despite its monolithic cubature. At the same time, gleaming glass elements harmonically emphasise the rhythm of the façade and convey a gesture of welcome.
For the architects, the design phase started with a basic idea: High-end brands need new architectural solutions to fully enfold. Until then, there were mainly two possibilities for India's premium retailers. Either to establish a shop in a high-street where one has to cope with the hardly changeable constructional Status Quo. Or move into one of the many malls which often, due to an overall sensual overabundance, weaken the brand experiences. Lead by these essential thoughts the architects developed the design for the retail and business park with its 16 independent units. One architectural style was spread over the façade of the four building entities to give the retail park an own identity. From the beginning, it was equally important to create an attractive outdoor area. This resulted in the new interpretation of the ancient agora principle: many stores located around a central public plaza which invites to linger around and enjoy the day.
A new era of shopping
Today, the open air mall with 16 units offers to each company – in contrast to regular malls and other big complexes – an own, gracefully designed building with a separate address. "This enables retailers not only to implement a design according to their needs but also fosters individuality and independence," says Mrs. Angela Kreutz, CEO of Blocher Blocher India. In addition to the hot spot location in an economically flourishing district, this attracts premium and luxury brands. Like the retail parks in countries as the US and UK, Mondeal creates a perfect shopping experience for the well-heeled and brand-conscious.
The retail park will also be a place of contemplation and relaxing. The architects and designers of Blocher Blocher India realised a grand central plaza and an embedded park landscape with water gardens and places to rest. Tenderly shaded by largesize sails. "We made sure that family, leisure and shopping are successfully united within this unique complex," Mrs Kreutz explains.
The business and retail park Mondeal stands for a new era of shopping in Ahmedabad and enables the city to keep up with other metropolises around the world.
The amalgamation of two worlds
Blocher Blocher India Pvt. Ltd. is the Asian subsidiary of the German based company Blocher Blocher Partners, which is an internationally renowned firm for architecture and design. It was founded in 1989 in Germany. Today, the company employs 150 architects and designers. The expertise of Blocher Blocher Partners consists of a holistic approach. They plan, develop and realise world class standard architectural and design projects for the commercial sector, private houses and hotels. In India, the core businesses are commercial and retail projects as well as private residencies. "Our concepts are created to fit each client's needs perfectly. We express the company's personality through building and design and by this, emphasise their individuality," says CEO Mrs Angela Kreutz. "With us, the company is able to differentiate itself from its competitors." Additionally, the Indian office brings together the best of east and west – an amalgamation of two worlds. All this convinced established companies such as Pantaloons, Madura Garments Lifestyle (e.g. The Collective, Planet Fashion, Van Heusen) and the SKNL Group (e.g. Reid & Taylor).| At a Glance | |
| Project | : Mondeal Retail Park |
| Location | : Ahmedabad, India |
| Gross floor area | : 25,000 square metres on three levels |
| Amount of retailers | : 16 |
| Parking spaces | : 160 |
| Planning | : since 2010 |
| Opening | : 2013 |
| Client | : HN Safal Group, Ahmedabad |
| Architecture | : Blocher Blocher India Pvt. Ltd. |
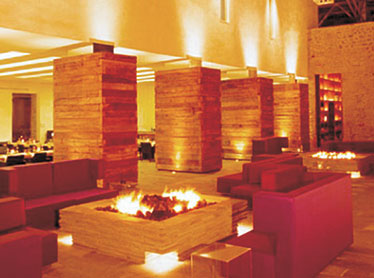
La Purificadora Hotel, Mexico
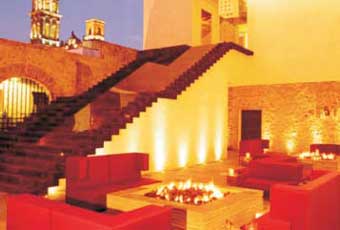
Ricardo Legorreta, though famous for his use of bold and bright colors and designs decided to shun all that and stick to minimalist colors for La Purificadora. With three more floors added to the original building, the architect duo stuck to black and white while designing the interiors of the hotel. Blending the old architecture with new, the stone and plaster façades are also incorporated in the interior designs. The primary materials used were the stone and wood from the original building, onyx, and specially fabricated glazed tiles were used for the floors and interestingly, materials such as bottles and glass fragments that were found in the original building have also been incorporated in the design.
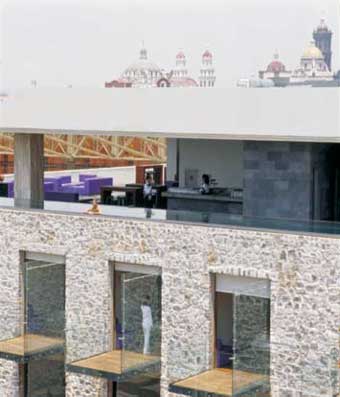
The lobby of the hotel and the rooms are arranged in L-shape around the lobby. The usual coffee tables made way for the more chic, open, stone fireplaces having open fireboxes for the guests and also a grand staircase adds much drama to the interiors. Glass open stairs are used from the second floor of the hotel to the third level and finally terminate into a sheltered roof terrace, presenting a stunning view of the city. All the 26 guest rooms have been inspired by colonial architecture and have been given a contemporary flavor. Another interesting feature of this hotel is its rooftop terrace's 30-meter glass-sided swimming pool, built like an aquarium; glass closets in guest rooms, and the glass balconies that are a regular design feature in this entire hotel building. The ground level finds an extensive use of timber and wood that was recycled from the original site of the purification plant.
This hotel can be dubbed as a 'recycled' master piece for its transformation from a purifying plant to a luxury hotel, fusing traditional architecture with contemporary designs and this innovativeness won the architect duo, Legorreta and his son, the World Architecture Festival Awards 2008 in the holiday category. The green hotel is a landmark in Mexico and also a source of inspiration for many who want to recycle and get the most of it.

- http://www.aia.org/SiteObjects/files/Hotel%20Boutique%20La%20Purificadora.pdf
- http://archrecord.construction.com/projects/bts/archives/hotels/07_LaPurificadora/default.asp
- http://www.designhotels.com/hotels/americas/mexico/puebla/la_purificadora_puebla_mexico
- http://www.designhotels.com/hotels/americas/mexico/puebla/la_purificadora_puebla_mexico/la_purificadora_puebla_design_concept
- http://travel.nytimes.com/2007/11/25/travel/25checkin.html
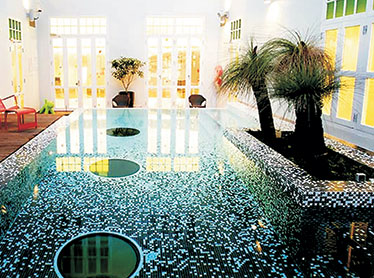
New Magestic Hotel, Singapore
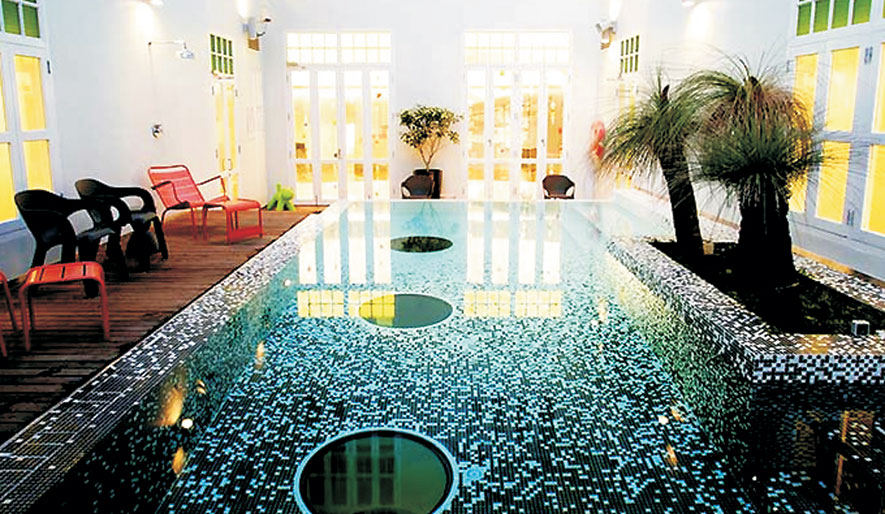
The New Majestic Hotel in Singapore has surely lived up to its name ever since it was created. This boutique hotel was the brainchild of Loh Lik Peng, a 34 yearold former lawyer who eventually went on to win the Singapore Tourism Entrepreneur of the Year 2006. The hotel developed by combining existing buildings and shops managed to retain the old colonial past and combined it with contemporary designs to give it a modern look.
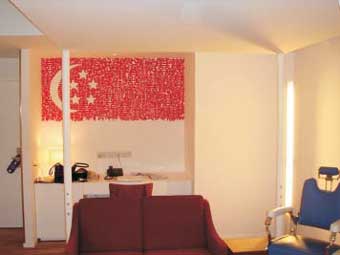
Another interesting fact about this hotel is that Peng used not one but several designers to do the interiors of the hotel. The rooms were designed by Colin Seah of Ministry of Design and five guest designers were appointed to give the hotel's five suites, a striking, magnificent look. These five designers included Glen Goei, Film & Theatre director, who designed the "Wayang Room," giving it crimson walls, black lacquer furnishings and red lanterns suspended from the ceiling. Daniel Boey, a fashion show producer designed the "Pussy Parlour" and used French chandelier, neon lights, crinkly pink linen, a brass four poster bed and mirrors for this suite. Fashion designer, Wykidd Song, took charge of "fluid" and ensured space, swirls and simplicity in it. Graphic designer Theus Chan used plywood predominantly to design "living in a box". Patrick Chia, a furniture designer, extensively used cement and gave "untitled" a majestic European design.
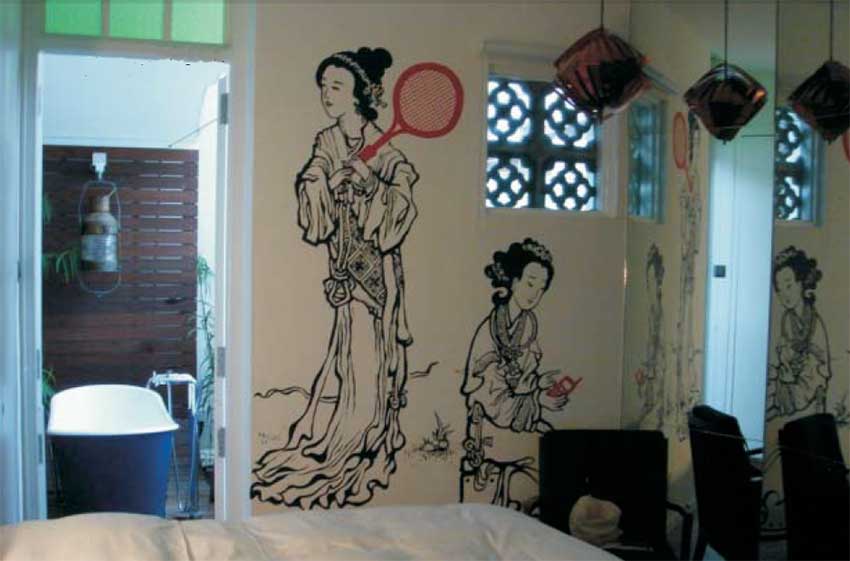
The hotel's original 50 rooms were brought down to 30 thus ensuring there was enough space and distinguishing features to make every room a statement. Another fascinating feature is the fixture of '1296', Lightouch Design Competition 2007 award-winning lights that adorn the lobby. These are light bulbs that are created with 1296 incised cuts in a two dimensional plane thus giving rise to an organic form, so the bulbs dance echoing through its layers. The New Majestic Hotel went on to win the Designs of the Year category in the President's Design Award 2006 and was also mentioned in the Condé Naste Traveller as one of the world's most hospitable hotels.
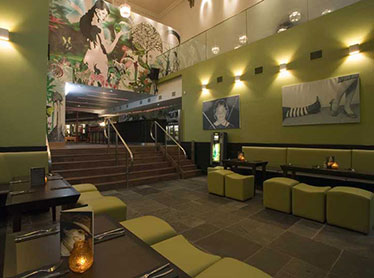
Oddfellows Hall Edinburgh
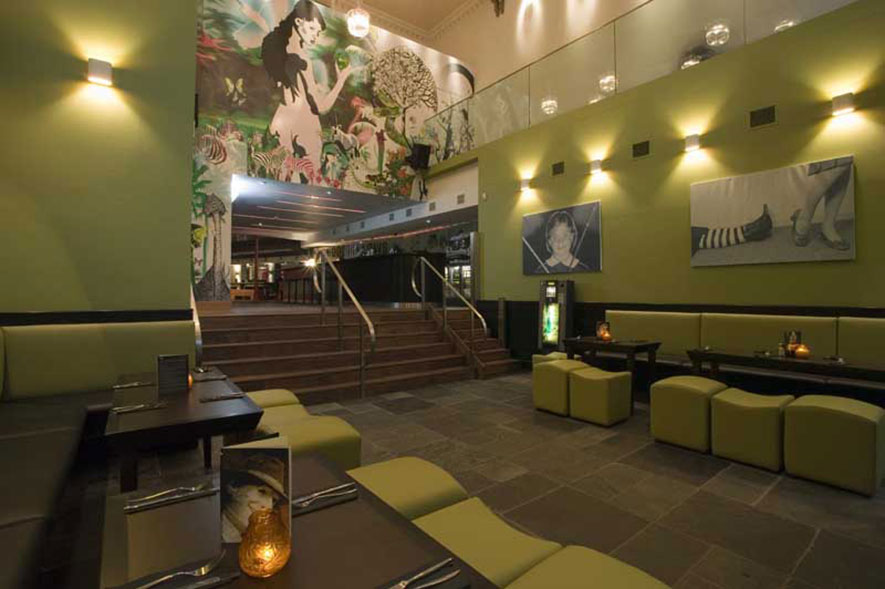
The Oddfellows Hall in Edinburgh's Old Town is an iconic bar/ pub in this city. This once traditional building has now been refurbished to give it a modern look. The clients, Festival Inns Ltd commissioned architects and designers Lee Boyd to give it a more contemporary appearance and interiors. With the building's double height space, the architects made sure that the building was visible enough from the road side thereby giving it a transparent look from one side. Also the paint was stripped so as to expose the magnificent stone façade of the building.
Trying to incorporate the old and new in the refurbishment, Lee Boyd also utilized the services of Grum Anderson and his company Dynamic Productions for the renovation of the main room of the building. Grum's specialized and technologically advanced lighting scheme was used here at the Oddfellows Hall.

Here, he has created a unique design that uses individual single source LEDs in fixtures customized and set into polycarbonate baroque light fittings to light the points of the vaulted ceiling. More light fixtures under the ventilation ducts throw light on the exposed brick wall, with lights slowly changing colors while rotating and each revolution taking almost an hour to complete and also setting up sculptural plywood moose heads to add some drama to the interiors. Lee Boyd also got a local artist Gregor Laird to design a double height artwork, Garden of Eden piece-Utopia that was put at the bar's entrance.
New additions in the Oddfellows Hall also included setting up a new public house with kitchen facilities on the ground floor and additional public space on the balconies above. Lee Boyd completed the refurbishment of Oddfellows Hall in December 2006 and the entire project cost £1 million. The interiors renovated led to the Hall bagging the Roses Design Awards 2007 for Best Interiors. This once traditional meeting place for members of the Oddfellows order has now been transformed into a hip joint and is now quite a landmark in this part of the country.
- http://www.leeboyd.com/oddfellows.htm
- http://www.nightmagazine.co.uk/venues/OddfellowsEdinburgh.htm
- http://www.edinburgharchitecture.co.uk/oddfellows_hall.htm
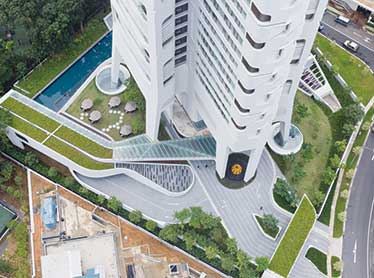
UNStudio’s Ardmore Residence in Singapore
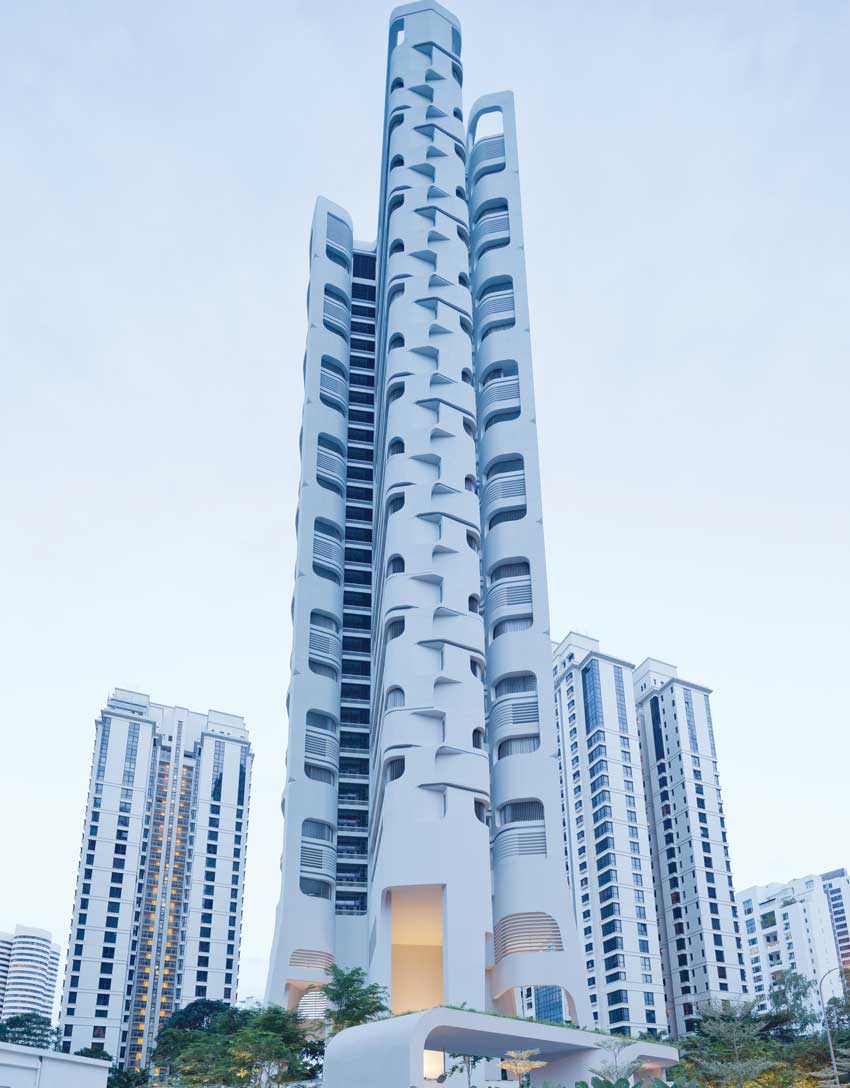 |
| Photo courtesy: Iwan Baan |
The Ardmore Residence at 7 Ardmore Park in Singapore is these new breed of residential towers. Situated in a prime location close to the Orchard Road luxury shopping district, the Ardmore Residence enjoys both expansive views of the panoramic cityscape of Singapore City and the vast green areas of its immediate western and eastern surroundings.
 |
| Photo courtesy: Iwan Baan |
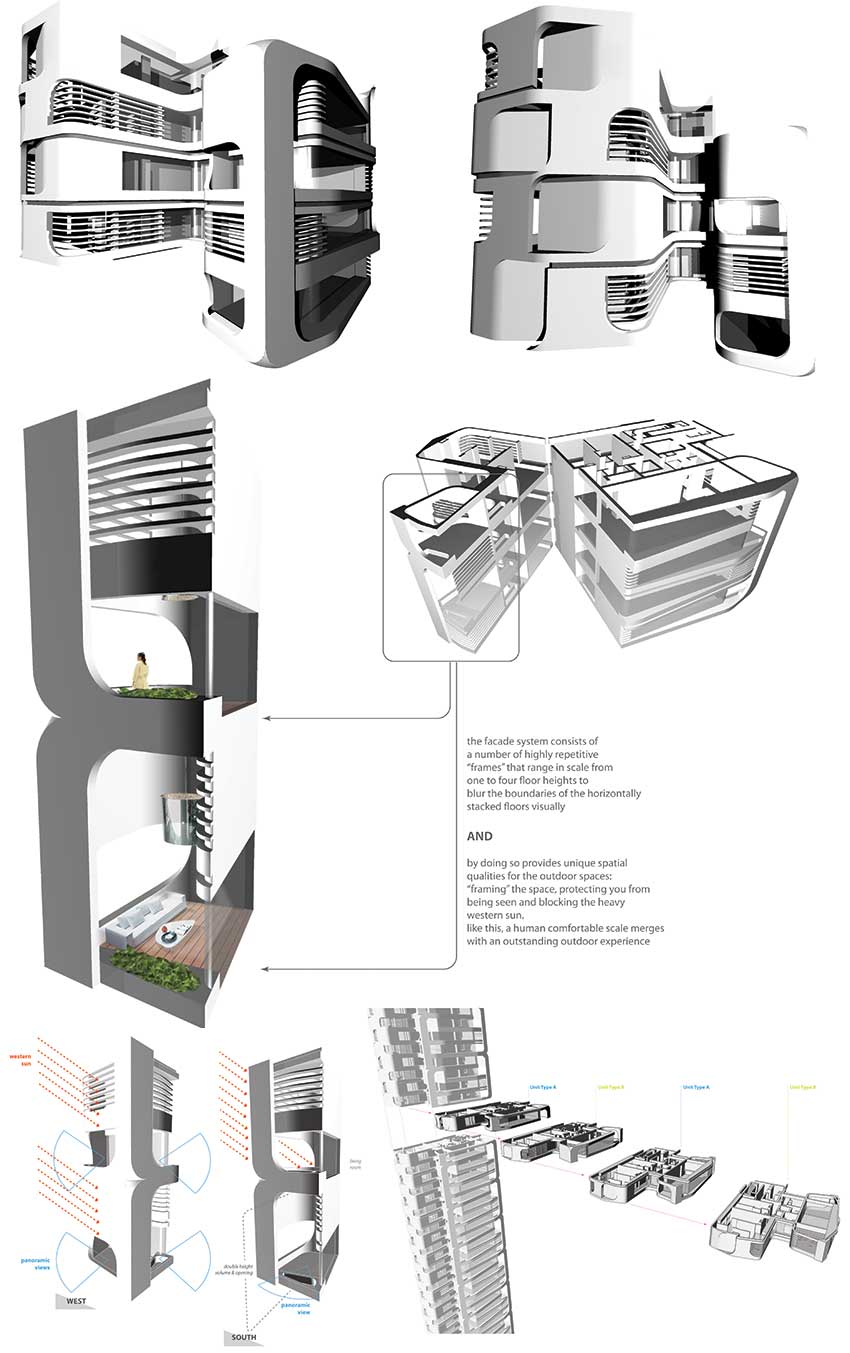 |
| Photo courtesy: Iwan Baan |
Living landscape
 |
| Photo courtesy: Iwan Baan |
Textured facade
 |
| Photo courtesy: Iwan Baan |
 |
| Photo courtesy: Iwan Baan |
Inside-outside landscape
The apartments in the Ardmore Residence embody the idea of a 'living landscape'. Functional spaces are redefined and extended into the living landscape concept, offering the possibility for versatile functionality for the occupants. An indoor-outdoor living experience is achieved through the inclusion of large windows and double height balconies in all of the residences. These elements enable a wide variety of views across Singapore City, while the large vertical balconies additionally offset the horizontality of more private interior spaces. With the terrace spaces integrated into everyday internal living scenarios, the living landscape promotes seamlessness between interior and exterior spaces. Bay window features on the façade create natural shading on the glass to minimize heat gain and provide welcome opportunity for planting by the residents.| Project Factsheet | |
| Architect | : Ben van Berkel / UNStudio |
| Interior design show suite | : Terry Hunziker |
| Location | : 7 Ardmore Park, Singapore |
| Programme | : Residential |
| Client | : Pontiac Land Group |
| Consultants | : |
| Mechanical & Electrical Consulting Engineers | : J Roger Preston, Singapore |
| Façade | : Ove Arup, Singapore |
| Design Year | : 2006 |
| Completion | : September 2013 |
| Contractors | : Shimizu Corporation |
| Interior design show suite (level 33) & clubhouse | : Terry Hunziger |
| Entrance artwork | : Yayoi Kusama |
| Building Information | |
| Site Dimensions | : 5.595 m² |
| Building Height | : approx.. 135.7m (Ground – FL 117.130. Top of Upper Roof – FL 252.830) |
| Number of Floors Below Grade | : 1 (one), Car park |
| Number of Floors Above Grade | : 36 storeys (lobby at ground level, 1st residential level at 8th storey) |
| Floor Area: |
|
| Exterior Materials | |
| Substructure | : concrete |
| Superstructure | : concrete |
| Envelope | : pre-fabricated concrete |
| Interior Materials / suppliers | |
|
|
| Furnishings | : (type and manufacturer) |
|
: Kitchen system by Poggenpohl from Germany Refrigerator and Wine chiller Liebherr from Germany Oven, Microwave, Cooker Hob & Hood, Dishwasher: V-zug from Switzerland Washing machine & dryer: V-zug from Switzerland |
|
: Sanitary ware: Kohler from USA |
|
Tap fittings: Dornbracht from Germany (note: Kitchen Yard is Jado from Germany) GIRA Switches and EIB Lighting system |
|
: Custom-made aluminum retractable louvers at the balconies |
| Sustainable features according to Greenmark Declaration |
|
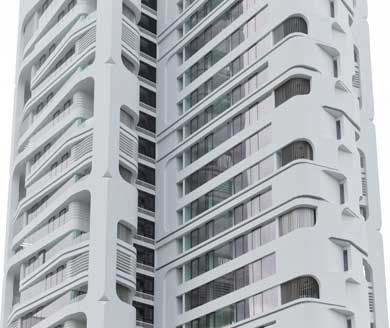 |
| Photo courtesy: Iwan Baan |
Continuous landscape
The first residential level of the Ardmore Residence is located on the eighth storey of the building. An open framework has therefore been introduced at the base of the raised tower which enables full connectivity and transparency across the ground level landscaping, while simultaneously organising the shared amenity facilities. Whilst building regulations in Singapore specify both the height and area of high-rise buildings, views are also deemed to be essential for the occupants. The raised design of the Ardmore Residence therefore integrally incorporates these set parameters to take full advantage of the potential. They afford to optimise the design concept and simultaneously create a fully integrated living and leisure landscape for its occupants.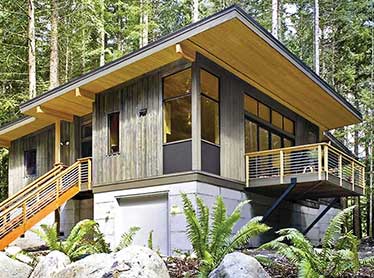
Eco-Tent Cottages

Presenting a Luxurious New Concept for Resorts, Retreats, and Beach huts- The Future of Multi-purpose Building options for the Hospitality Industry
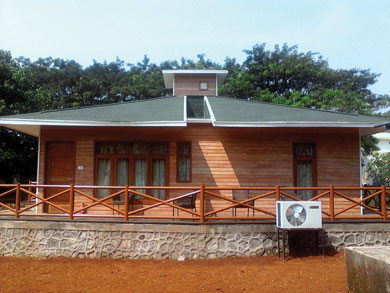
Loom Crafts' Eco-tent Cottages made to work in harmony with the environment; are architecturally designed, flexible in application, foster sustainability and able to maintain affordability. These luxurious eco-friendly cottages give a rare opportunity to those who are concerned for environment, but want to live in spacious luxury surrounded by canvas, wood and all other modern day amenities that the cosmopolitan life has to offer.
"Simple enough for anyone to assemble yet robust enough to withstand extremes of external conditions and weather"
The revolutionary design of these Eco-tent Cottages is based around a robust aero-space grade aluminum framework, which forms the core structure of the modular building, a virtually indestructible grid of aluminum and stainless steel. Each interlocking square panels are fastened to adjoining sections by a patented locking system designed to withstand enormous pressure. The top of the tent is made of fire retardant tensile PVC coated fabric membrane which lasts for years without any maintenance.

"These cottages are of five-star living standards with unlimited choices wherein the interiors can be changed unlimitedly."
Once the basic grid floor plan is in place, the interior living or working environment can be created from an extensive selection of ancillary modules. Packed with eco-amenities such as solar power, natural ventilation, cloakroom and bathtub, among others, the wooden deck flooring along with aluminum doors and windows powder coated in a choice of colors further adds to the plush interior designs and premium finish. All Loom Crafts Eco-Tent Cottages have insulation on top and sides thereby making them suitable for air conditioning. In addition, the elevated wooden deck flooring further ensures negligible impact on the ground.
Whether creating a high-tech beach resort cottage, Safari style tents, eco-tent cottage or any other prefab structure, the Loom Crafts Eco-Tent Cottages are limited only by the imagination. So go ahead IMAGINE THE FUTURE!
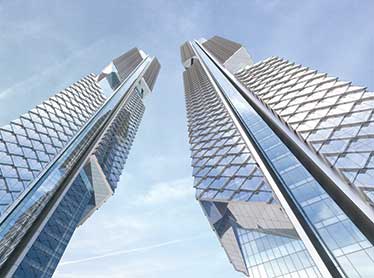
A Marvelous Tower Complex for Seoul's Yongsan International Business District
Dancing Dragons

Chicago based firm Adrian Smith + Gordon Gill Architecture which is dedicated to the design of high-performance architecture in a wide range of typology and scale, from low-and mid-rise residential, commercial and cultural buildings to mixed-use supertall towers and new cities, have designed a pair of landmark supertall mixed-use towers 'Dancing Dragons' for the new Yongsan International Business District in Seoul, South Korea. The buildings which include residential, "officetel" and retail elements, consist of slender, sharply angled mini-towers cantilevered around a central core. The design aesthetic is highly contemporary yet informed by aspects of traditional Korean culture.
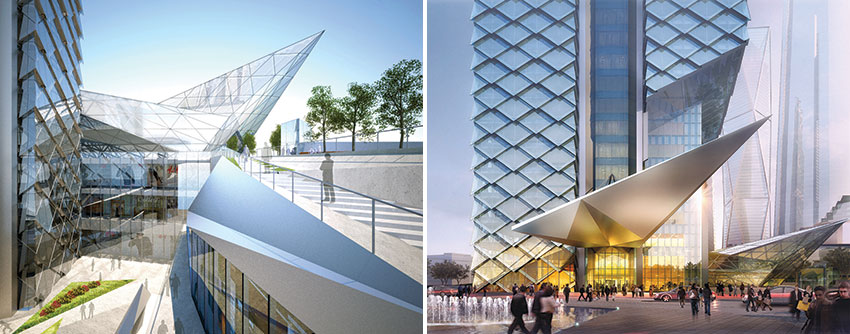
Positioned side by side in the fast-growing business and commercial district on the north bank of the Han River, the two Dancing Dragon towers have a similar design comprises a supporting central core and a series of wings attached to the sides. The mini towers feature a dramatic series of diagonal massing cuts that create living spaces that float beyond the structure. This recalls the eaves of traditional Korean temples—a design theme echoed both in the geometry of the building skin and the jutting canopies at the towers' base. The theme is extended in the building skin that suggests the scales of Korean mythical dragons, which seem to dance around the core—hence the project's name. (Yongsan, the name of the overall development, means "Dragon Hill" in Korean.)
Dancing Dragons' scale-like skin is also a performative element. Gaps between its overlapping panels feature operable 600-mm vents through which air can circulate, making the skin "breathable" like that of certain animals.
Towers 1 and 2—about 450 meters and 390 meters tall, respectively—share an architectural language and, therefore, a close family resemblance, but are not identical. In the taller structure, the 88-level Tower 1, the massing cuts at the top and bottom of the mini-towers are V-shaped. In the 77-level Tower 2, the cuts move diagonally in a single unbroken line; they are also arranged in a radial pattern around the core that is perceptible as viewers move around the tower.
| Project | : Dancing Dragons |
| Location | : Seoul, Korea |
| Function | : Mixed-use |
| Design Architect | : Adrian Smith and Gordon Gill |
| Client | : Yongsan International Business District |
| Photo credit | : All images ©Adrian Smith + Gordon Gill Architecture |
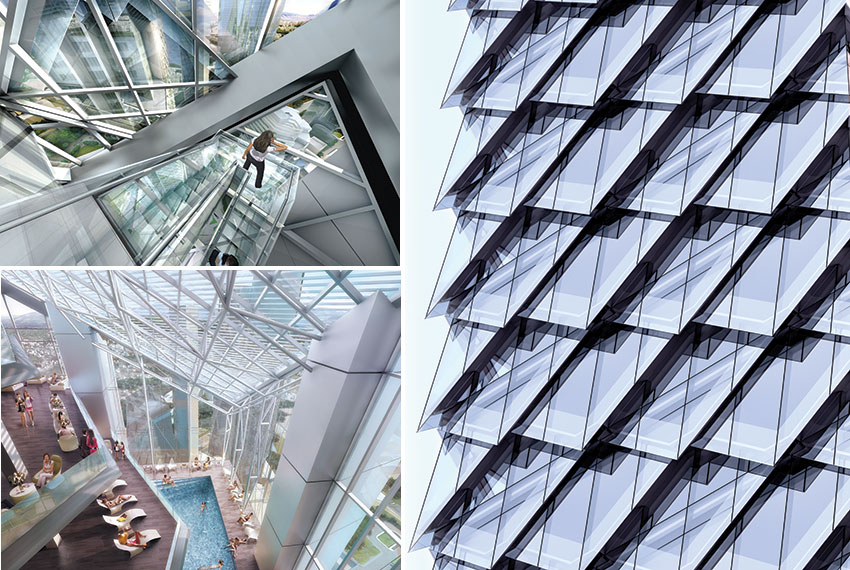
"There's a sympathetic and complementary relationship between the two masses at the level of the cuts, almost as though they were dancing," says Adrian Smith, FAIA, RIBA.
He further adds, "It's always important for our designs to reflect and interpret the cultures they serve, and the Dancing Dragons complex certainly does that, although in an abstract and highly technological manner. We try to design in a way that is at once beautiful and focused on performance."
In both buildings, the mini-tower cuts are clad in glass at the top and bottom, making for dramatic skylights above the units at the highest levels and a transparent floor beneath the units at the lowest levels. This offers the opportunity for special high-value penthouse duplex units with spectacular 360-degree views of downtown Seoul and the adjacent Han River, along with an abundance of natural light.
"The abstract recall of the historic structures gives the towers a unique perspective from the ground and the sky while creating unique interior experiences. The shingled texture of the skin is developed with integrated breathable mullions and self-shading cantilevers. It's a great honor to be joining several other top international architecture firms designing buildings for this remarkable master plan by Studio Daniel Libeskind," says Gordon Gill, AIA.
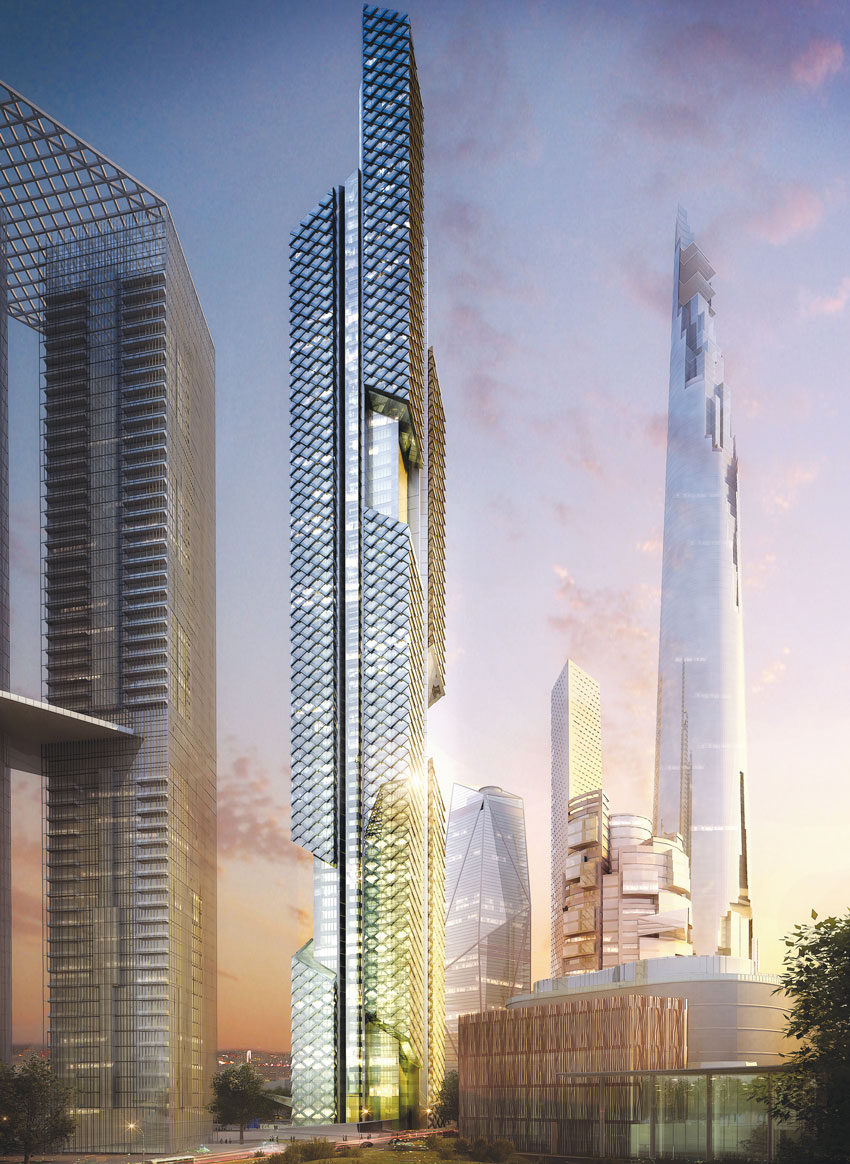
AS+GG partner Robert Forest, AIA, notes that Dancing Dragons represents AS+GG's second major project in downtown Seoul. The other is the Head Office of the Federation of Korean Industries, an innovative and highly sustainable office building now under construction and scheduled to be completed next year. "We're very excited to be making a sustainable contribution to the built environment of Seoul, one of the world's great cities, in a manner that addresses the need for sustainable high density development while respecting Korean culture," Forest says. "YIBD, which promises to become one of Seoul's most dynamic and vital neighborhoods, will be an example of high-quality high-density design, and we're proud to be a part of that."
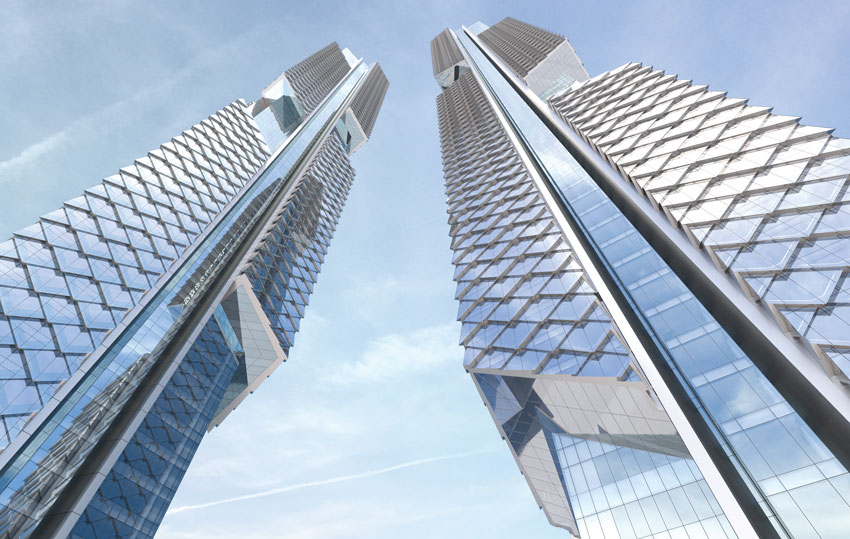
The design team also includes PositivEnergy Practice, a Chicago-based engineering and energy consulting firm that is designing a series of innovative building systems for the project. Sustainable features of the building system design include triple-glazed window units, which minimize heat loss; an overlapping exterior wall system, which creates a self-shading effect; and natural ventilation in all units through operable mullions. Other systems include radiant heating; fuel-cell cogeneration units at the basement level; photovoltaic arrays on the roof surfaces; daylight-linked lighting controls; and heat recovery via electric centrifugal chillers.
The structural scheme for Dancing Dragons, developed by AS+GG in collaboration with the international structural engineering firm Werner Sobek, features eight mega-columns that traverse the vertical length of both cores. The mini-towers are hung off the cruciform cores in a balanced fashion by means of a belt truss system, stabilizing the structure.
The design of the 23,000-square-meter site—part of the larger Yongsan master plan —reinforces the angular geometry of the building massing and skin. Landscape features, designed in collaboration with Martha Schwartz Partners, include sloped berms that echo that geometry. The site also includes a retail podium with a crystalline sculptural form and sunken garden that provide access to a large below-grade retail complex.





