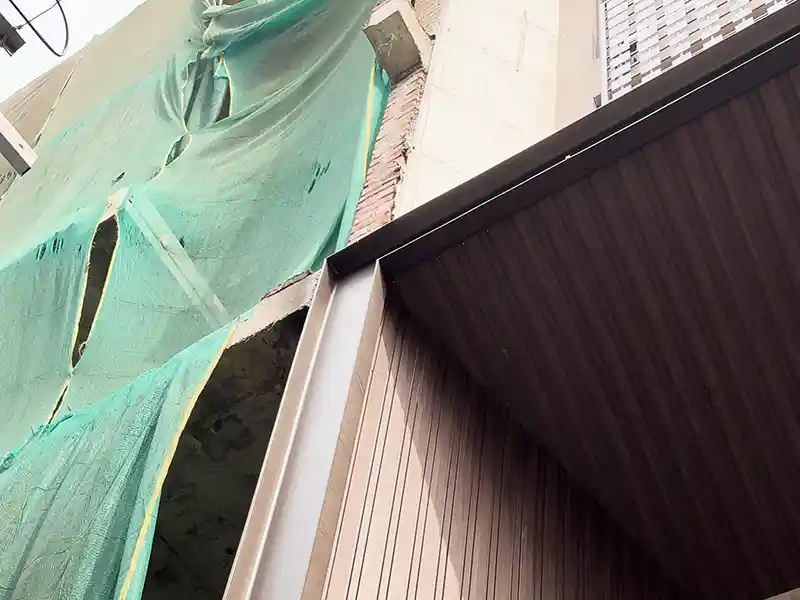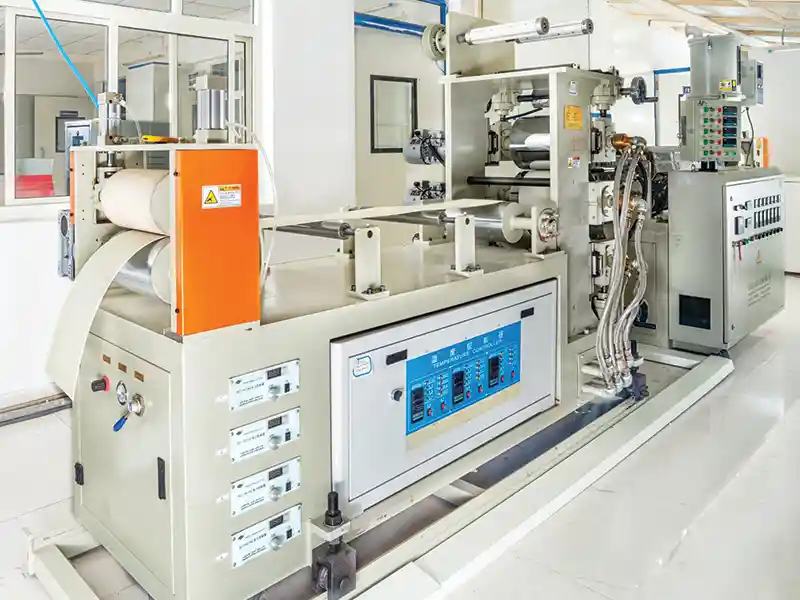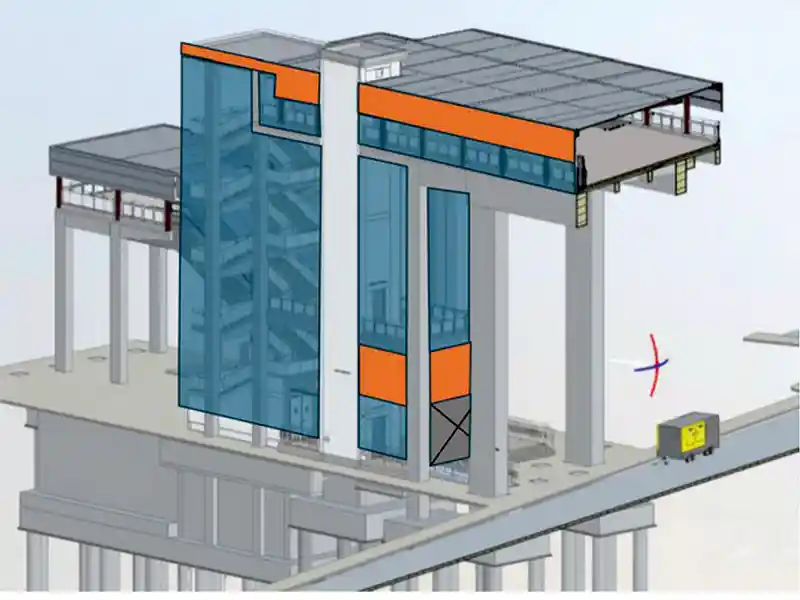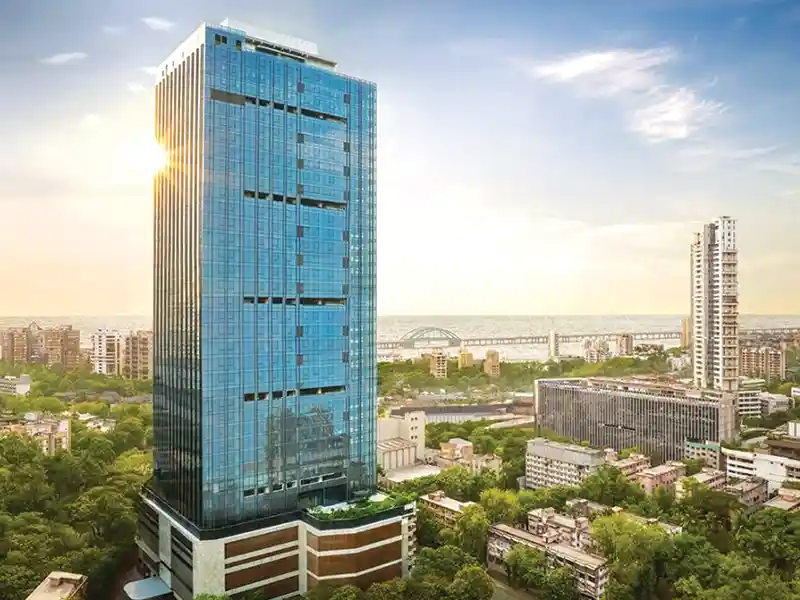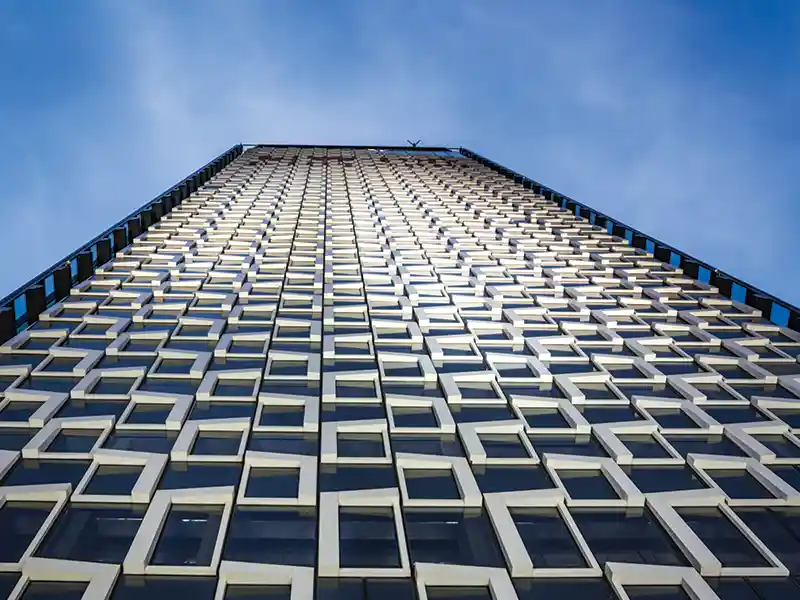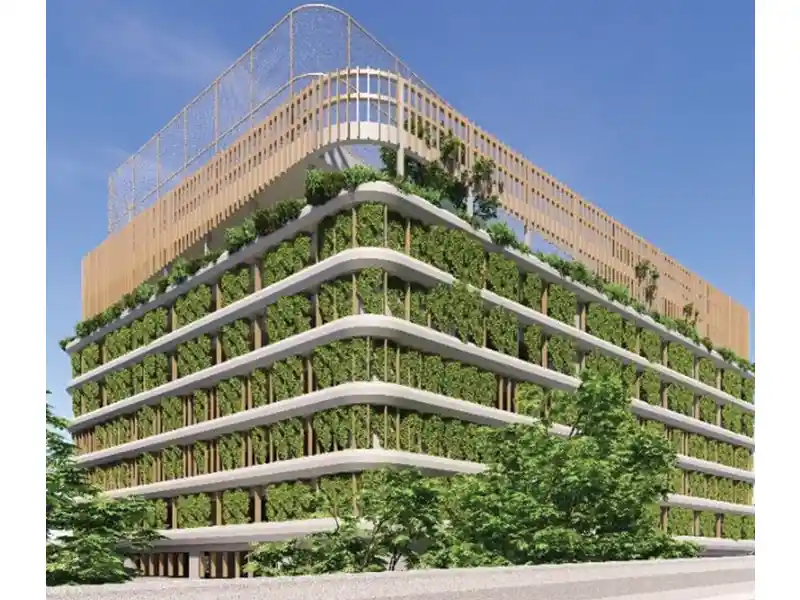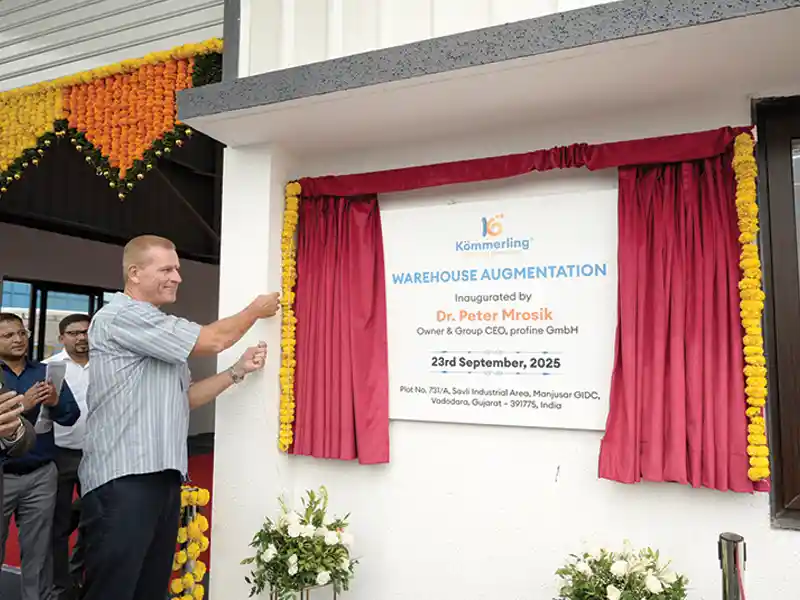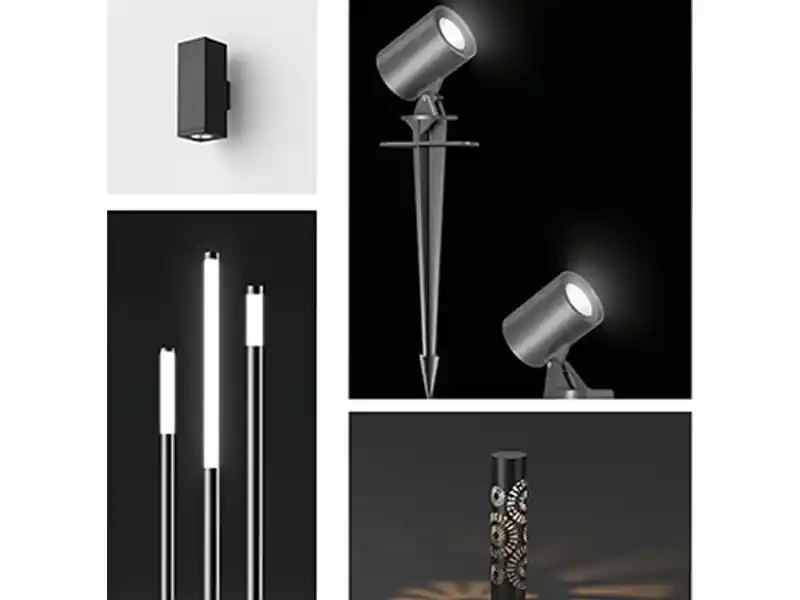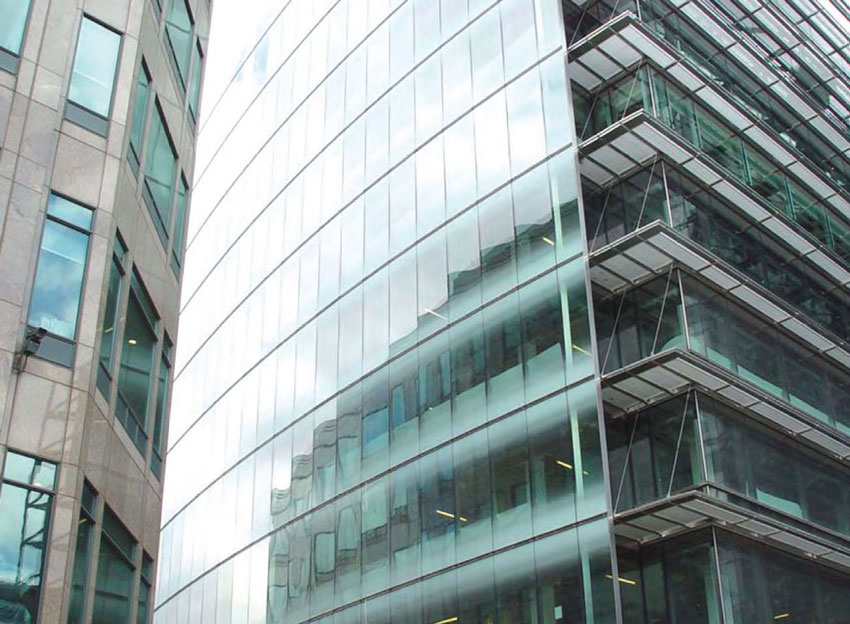
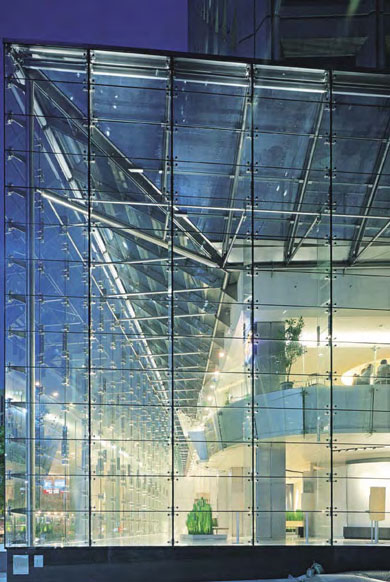
Structural Glazing is an adaptable form of curtain wall construction which gives designers and architects the freedom to create striking façade and enhance the artistic appeal of the buildings. In addition to these it had also brought in speedy construction practices, reducing the overall weight of the structure and more pleasing modern look. It has been seen that a new trend of adding a structural glazing cover to many existing building is catching up very fast. Some of the major issues that govern the design of structural glazing system are sealant performance, air & water infiltration, structural design requirements and the selection of right types of glass.
Use of Sealant
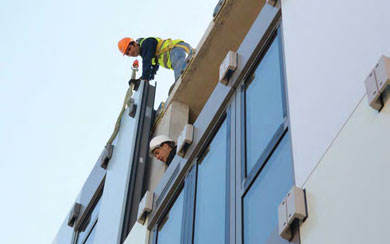
Though several sealants have made their way into the insulating glass constructions, e. g. polyiso-butylene, polysulfide, polyurethane and silicone, only a few of the especially developed silicone sealants meet the high requirements of structural sealant glazing. Due to their outstanding UV-resistance and weatherability, silicone sealants show higher mechanical strength and excellent adhesion to most type of substrates used in this façade technique even after decades. In the last 20 years history of structural glazing a wide variety of facade constructions have appeared on the market. Availability of different types of silicones systems, one and two-component systems, has resulted in development of different curtain walling job glazing and shop glazing, techniques.
Air and Water Infiltration
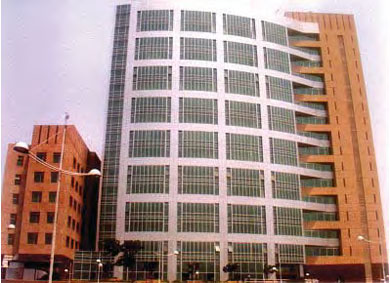
|
| Double Glass structure glazing has been done at the office of Tatatele Services Limited, New Delhi. |
Structural Requirement
The framework must be designed for anticipated wind pressure, corresponding beam displacement, spacing of verticals and deflections: variable movements due to expansion and contraction of the building structure.Low-emissivity Coating
Low-E glass is a type of insulating glass, which increases the energy efficiency of windows by reducing the transfer of heat or cold through glass. That means in the winter the building stays warmer, and in the summer it remains cooler.Low-emissivity (Low-E) glass has a thin coating, often of metal, on the glass within its airspace that reflects thermal radiation or inhibits its emission reducing heat transfer through the glass. A basic low-e coating allows solar radiation to pass through into a room. Thus, the coating helps to reduce heat loss but allows the room to be warmed by any sunshine. The low-e coating is usually on the inside pane of glass; if solar control is required then the outside pane of glass would have either a film or a body tint to reflect or absorb the solar radiation. The principle of operation is similar to the greenhouse effect in which short wavelength radiation is transmitted through the pane, but longer wavelength radiation is absorbed. However, the low-e glass reflects the radiation rather than absorbing it, improving performance compared to the glass in a simple greenhouse.
Glass Selection Criterion
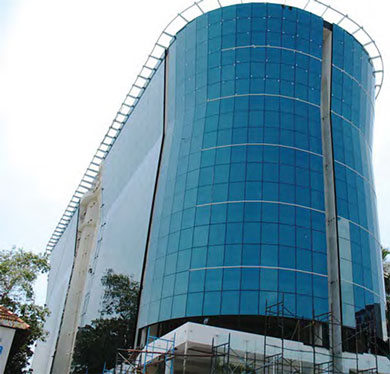
|
| The Varkey Tower is an all-glass clad highrise which is nearing completion opposite the AG’s Office at Statue in Trivendrum. It is a commercial-retail building and should be in operation soon. Photo credit -Ajaypp |
Though Structural Glazing become the vogue of modern construction and has many positive aspects but at the same time it also comes with a tag. The climatic condition which prevails in most part of India unlike many developed countries, can suffer more as it considerably heat the interior and increase the temperature of the building due to green house effect.
Structural glazing techniques of construction was supposed to be beneficial for the European countries where air conditioning mainly means heating, but for the other countries where cooling was the main purpose of air-conditioning, this glass-box type of construction evolved as a major problem. But now, glazing industry has overcome and tackled this problem by producing special types of insulated glasses or insulated glazing unit (IGU). The most commonly found Insulated unit is double glazed glass that is a set of two or more lites of glass spaced apart and hermetically sealed to form a single glazed unit with an air space between each lite, therby forming an insulating layer. This double glazed glass works on the principle of stack effect.
Stack effect is the creation of movement of air by the thermal forces, set up by the density difference. This is only one way to ventilate a building that is hotter or colder on the inside than outside. This property can be made to use by providing an opening high in the building and another at power level in the building, a natural flow will be caused. If the air in the building is warmer than the outside, this warmer air will flow out through the top opening, being replaced with cooler air from outside. If the air inside is cooler than that outside, the cooler air will drain out the low opening, being replaced with warmer air from outside.

|
| Double Glass curtain wall systems at global business park, Gurgaon |
Now India has also boldly accepted this modern technology without the fear of climatic conditions prevailing here.
Few projects are presented here where insulated glazing unit i.e double glazed glass has been used. The paper also highlight its effects on energy consumption, thermal comfort and condensation.
Rietumu Capital Centre, Latvia
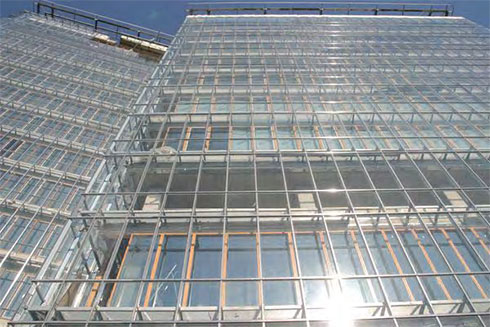
The most remarkable characteristic of Rietumu Capital Centre is the use of glass double-skin on the entire facade that achieves natural ventilation and controlled wind circulation. The outer facade is made of heat-reflective glass to keep out solar radiation while the inner facade is made of wood. Owing to such construction as well as natural ventilation, the energy consumption for air-conditioning is much less than in other general buildings.
The building includes individually adjustable HVAC and also has natural ventilation – as the inner facade can be freely opened, the individuals in the office rooms can let in the wind to satisfy their own requirements. Between the inner and outer facades a set of louver blinds is installed and can be remotely-controlled. The blinds are protected by the outer facade from wind and rain, and prevented by the inner facade from transmitting the heat to the room, so as to maximize their shading and heat-reflecting effects. The outer facade is also effective in insulating the interior from the noises from traffic to a considerable extent.
Hamilton House London
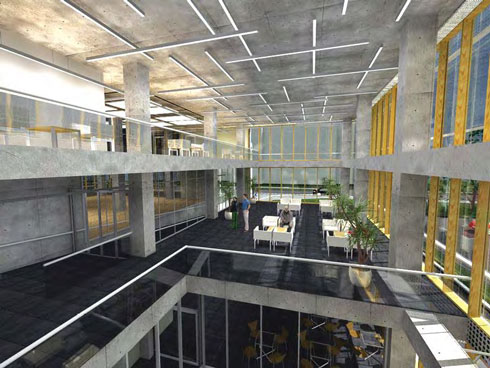
The technique of structural glazing is becoming increasingly popular in object architecture because it provides a particularly harmonic facade appearance. Apart from a very harmonic and homogenous optical appearance, this also brings about practical advantages: Rain will rinse any possible dirt off the glass facade much easier. High-quality functional silicon sealant is perfect for the dynamic requirements, since the structural glazing modules are subject to high stress, due to the large area, they must be able to withstand high wind forces and must deflect all the forces caused, by thermal expansion or vibrations, to the substructure on the building.
Under the ideal conditions, structuraly glazed elements are completely pre-manufactured and then attached to the framed construction of the building. In the case of the Hamilton House, the special window pane configuration provides the desired properties of solar and heat protection, visual protection, and physical stress resistance. The outer pane consists of heat-strengthened glass. In the cavity between the panes, screen printing provides visual protection against views from above or below. The solar protection coating ipasol neutral 68/34 (from Interpane Lauenforde, Germany) is also applied here. The cavity between the panes with a black aluminium spacer is 16mm wide. The inner pane is laminated sheet glass (LSG), consisting of two heat-strengthened glasses.
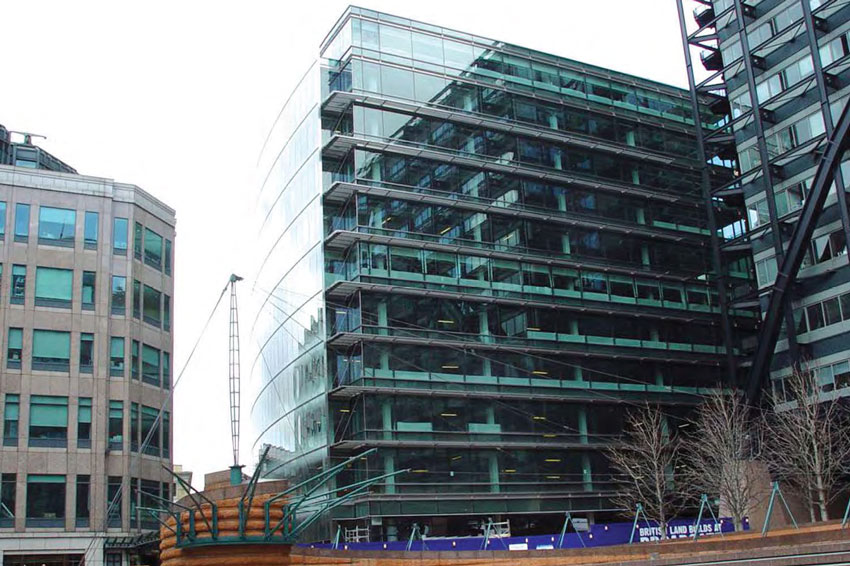
The structuraly glazed elements of the Hamilton House have been designed as a "warm facade," which forms one complete side of the building envelope. The excellent insulation properties and solar energy gains have a positive effect on the energy balance of the building. The strong configuration and increased dead weight of the modern solar control glazing improve the sound protection. The inner laminated sheet glass pane provides for break resistance. These functions are also reflected in the optical impression of the building: The all-glass facade looks like a vitreous shield against all environmental influences.
Solar control glazing (ipasol neutral 68/34) guarantees that the offices will not heat up in the summer. This will save on costs for air conditioning. For the weather conditions in London, the g-value of 37% as per EN 410 is sufficiently low. A wafer-thin coating on the inside of the outer pane picks out the incident solar rays. While, for the most part, long-wave heat rays are reflected, the short-wave part of the visible light can pass through the layer virtually unobstructed. One of the outstanding properties of the glass is, therefore, the high light transmittance that provides for light-flooded offices. This generates a pleasant "psychological indoor climate" because the rooms are flooded with natural daylight and increase motivation and thus the productivity of the office workers also increases.
Camden's Stables Market, & London School of Economics

Camden's Stables Market is the first building to use the frameless glazing. Meeting with the aspirations of the architect and client in the redevelopment of Stables Market, English Architectural Glazing Ltd (EAG) developed its own SYSTEMSTAX as the solution to the design principal and an economical alternative to a bolted glass system, whilst retaining the aesthetics of a frameless façade.
The envelop of the drum consists of 108 nos 42mm thick double glazed units utilizing flat heat soaked toughened glass with a high performance low-e coating, and annealed laminated glass for the curved elements, spanning 533 square meters. The glass units are literally "stacked" one on top of the other, with their dead load being accommodated at the lowest level, with only wind load being transferred back into the slab at each level, by purposed designed stainless steel clamp brackets.
English Architectural Glazing Ltd (EAG) has also recently completed work on the New Academic Building for the London School of Economics and political science. The project is to install glazing and external cladding elements to the building.
EAG install unitized curtain walling, glazed doors, rain screen cladding as well as fully glazed atrium roof to the 12,700 M2building. According to the company, this was a challenging project as they had to work with limited access due to the glazing's central location within an enclosed well.
Swiss Re Tower, London

The tower's exterior cladding consists of roughly 5,500 flat triangular, diamond-shaped glass panels. The tower's sustainability credentials mean that 30 St. Mary Axe will consume up to fifty percent less energy than a comparable high profile office tower. The exterior form of 30 St. Mary Axe is achieved with the aid of parametric computer-modelling techniques.
The office areas consist of a double-glazed outer layer and a single-glazed inner screen, sandwiching a central ventilated cavity, containing solar-control blinds. The cavities between the outer layer and inner screen act as a buffer, reducing the need for additional cooling and heating and are ventilated by exhaust air drawn from the offices. The lightwells' glazing comprises openable double-glazed panels and a high-performance coating which effectively reduces solar gain. The apparently decorative grey-tinted glass which punctuates the spiralling lightwells not only leads the eye upwards, but exists to counter solar gain.
International headquarters for Sage Group Plc at Newcastle Great Park
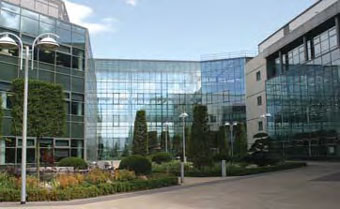
Over 2,250 m2 of double glazed laminated Pilkington Planar™ has been used to stunning effect to create one of the country's most energy efficient buildings. Pillkington Planar™ structural glass can provide a complete glass envelope for building structures without the need for conventional frames or mullions. It works in the same manner as a traditional domestic conservatory - by reducing the heat loss from workspaces to the outside in winter, while buffering them against solar heat gain in the summer. In the summer months of the year, the atrium is heated by solar gain, whilst being cooled due to the high level vents.
Tokyo International Airport (Haneda) Terminal 2

Haneda's atrium is located at the center of the airport, and was built with comfort and easy-to-follow navigation in mind. The façade is constructed of low-emissive, double-glazing glass with ceramic prints and glass ribs, using the polyhedral "Tempoint" frameless glass façade system. The contribution improves the overall atmosphere and the architectural aesthetics of the atrium.

