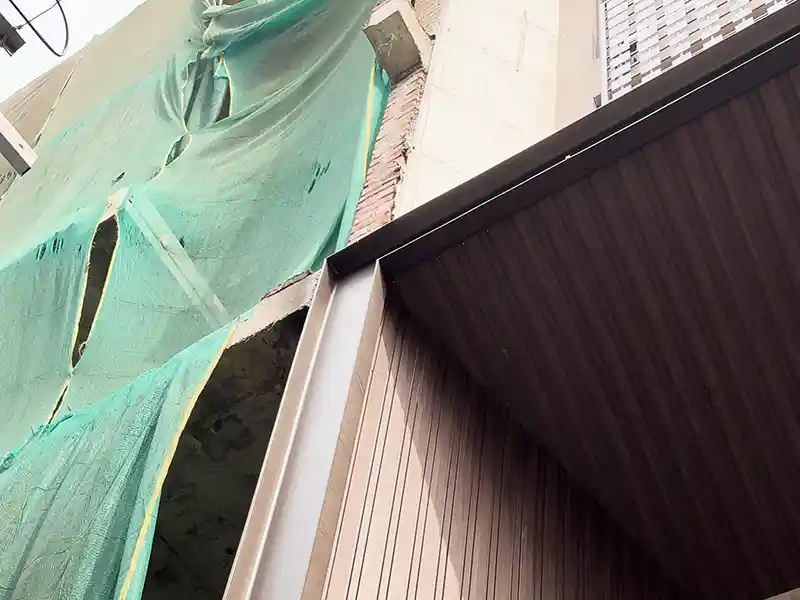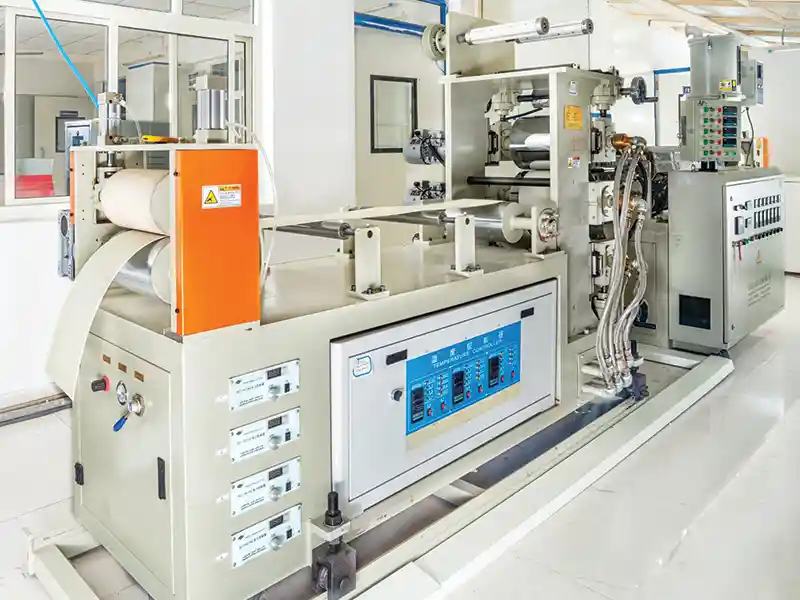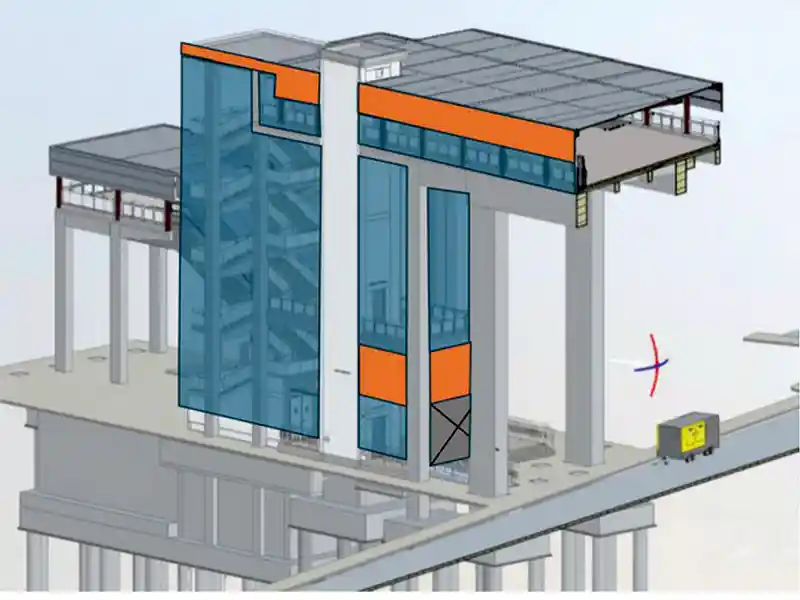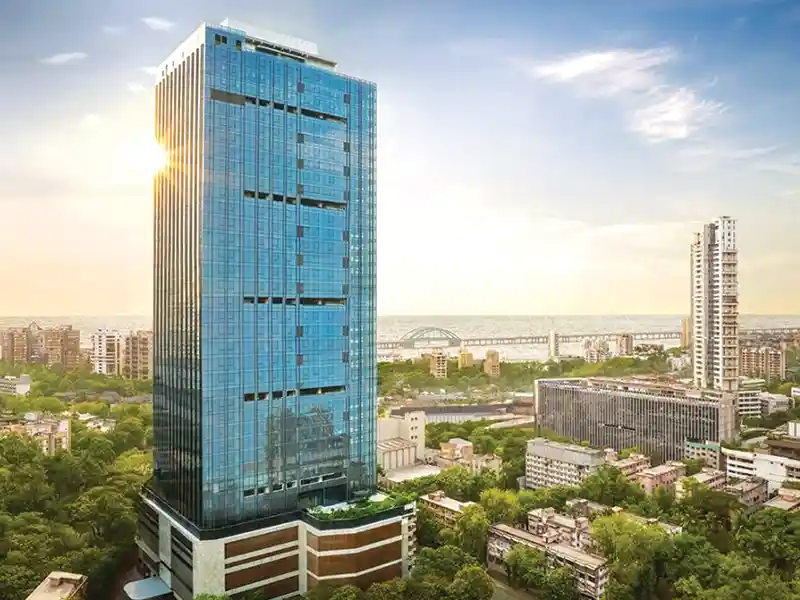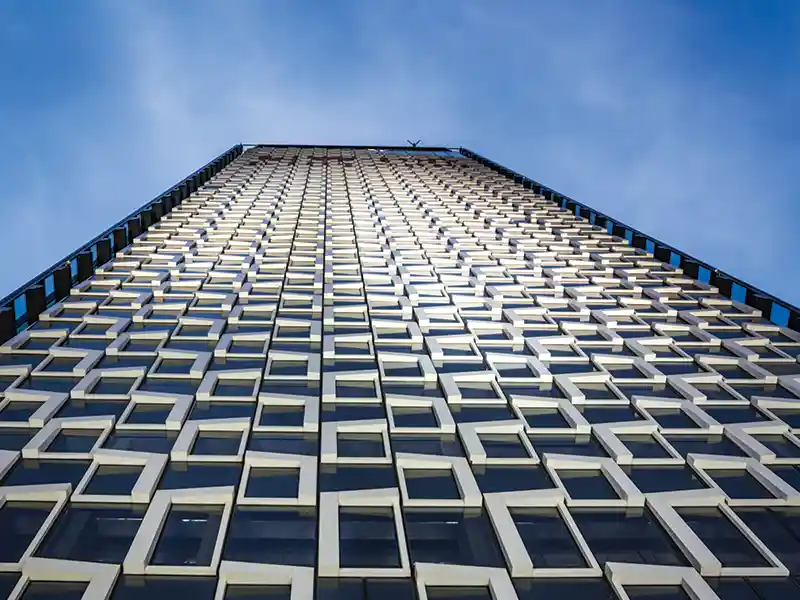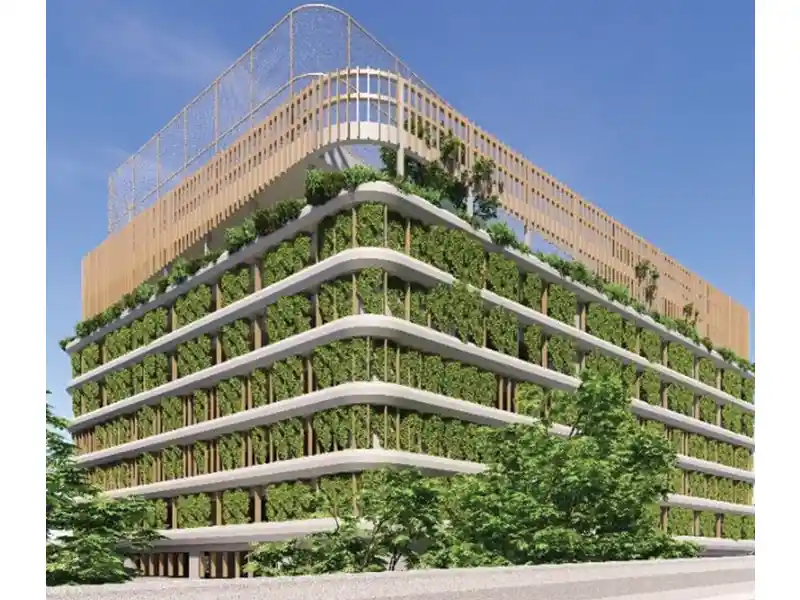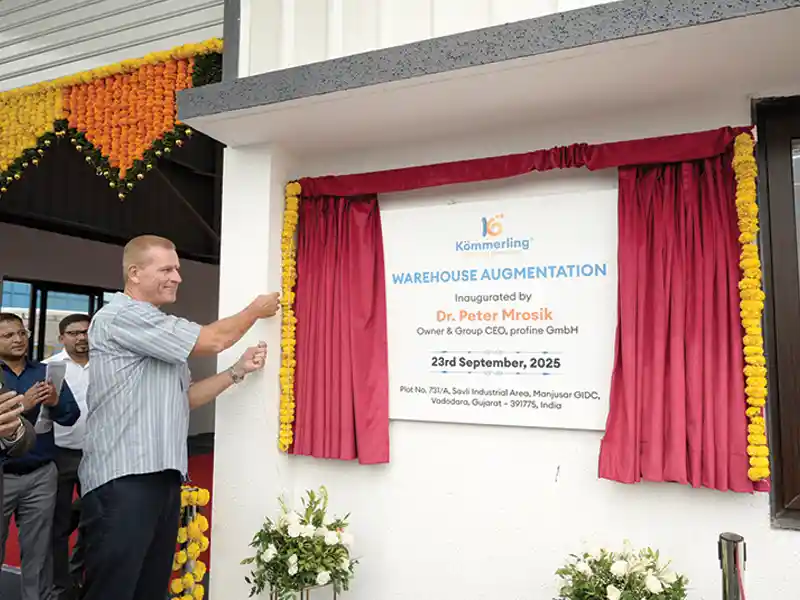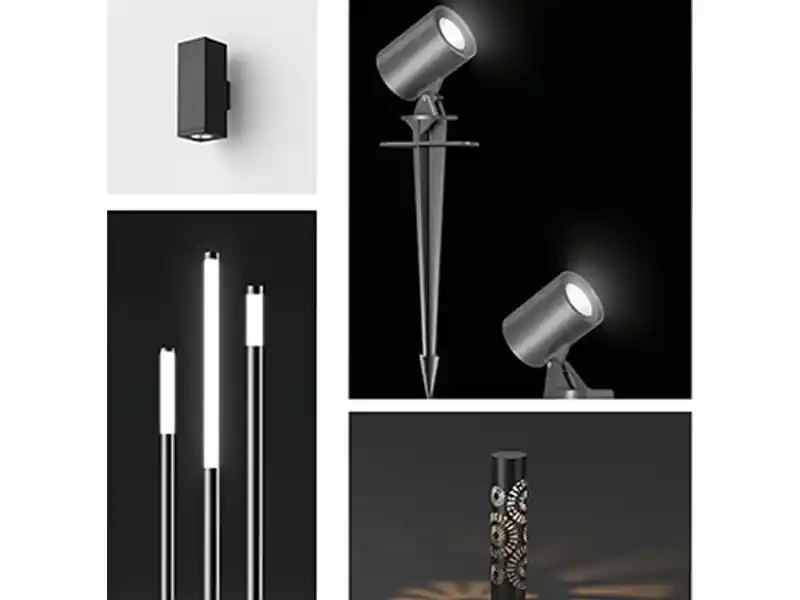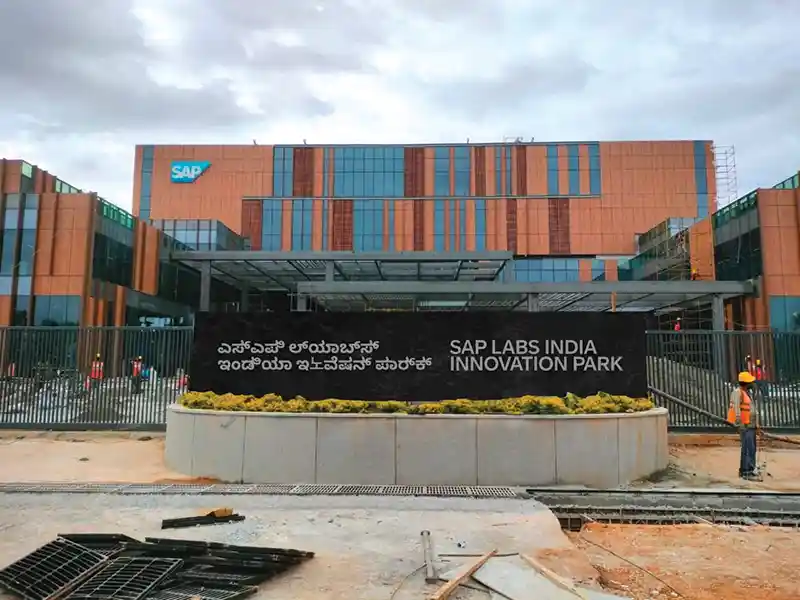Dr. V. K.Maitreya (Formerly: Consultant, Commission Internationale De Le' Eclairage - France)
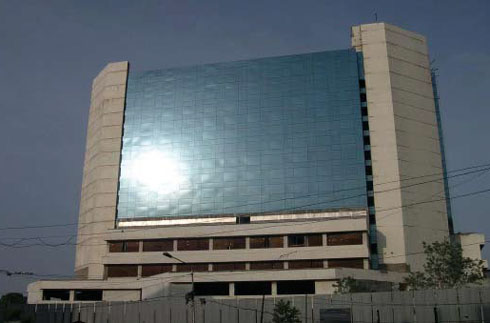
Present day trend in high-rise office buildings, with adoption of new technologies along with foreign investment and global nature of Indian companies paramount emphasis on the aesthetical rather than the physical environment, is escalating fast. The influx of multinational companies has further boosted the demand of structural glazed/ glass-clad buildings. But the provision of opening, in the form of windows, is a basic human requirement inferred from the negative reaction of occupants for a windowless enclosure. The purpose of fixed glazed area, so called structural glazing, is being justified as the latest development in office design, emphasizes only either on structural properties or physical properties relevant to western countries wherein heating is the main consideration. The cost of recently developed insulated or hermitically sealed and reflective glass units do not commensurate with the desired physical properties for functional requirements in a hot climate where indoor cooling is the basic requirement and normally provided by windows. Since the announcement of an International Energy Programme (IEP), formulated by a number of industrialized countries, the possibilities of achieving an acceptable built environment, at minimum energy cost, have been widely explored world over by building designers/energy economists/architects etc. As the construction industry in India is the largest sector after agriculture, contributing around 7% of India's GDP, there is a growing demand of around 80 million square feet of offices by 2010. It is also estimated that 76% of the electricity generated by all power plants is being consumed in the building sector alone where about 40% of energy consumption is on HVAC. In India where 86% of its oil consumption is being imported and about 19 years period is estimated for the oil reserve to last, it is high time to realize the need to provide windows in tropical buildings whose physical, functional and economic life cycles can easily be ascertained rather than following the western structural glazing design presently getting more popular for the office buildings. Researches on physiology of vision and ergonomics along with energy consideration have brought more emphasis on the need to provide indoor thermo-visual environment indoors by natural means. The present article aims at solving the shadow free visual environment with reduced thermal radiations from glazing system by considering the total energy balance from exposed surfaces. The estimation of time integrated heat incursion from various transparency ratios is found to be a useful parameter in rationalizing the optimum transparency for a building envelop. A methodology has also been proposed to obtain a functional balance of indoor physical environment, with optimum use of energy for office building in tropics.
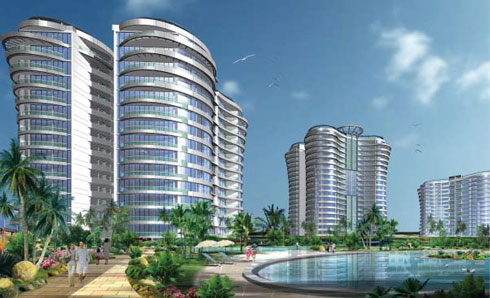
Therefore, while emphasizing on increase in glazed area, leading to adoption of western design office buildings, the gravity of physical environment at minimum energy cost should never be ignored. It is more so on commercial buildings dealing with outsourcing and corporate sectors than government office buildings. The use of large glass areas in modern office buildings has been subjected to criticism because not due to cost alone, but also glass has selective transmission for high and low temperature radiations, eventually increasing the interior air temperature. Therefore, attitudes of occupants towards glazing in cognation with the overall response on human behaviour among people working in built environment were studied world over to reveal the relative significance and mutual interaction of various climatic and environmental parameters in office buildings. It is also a prerequisite for designers to know the needs of the inhabitants and also the restrictions imposed by the site. The economic consideration and increase in land cost with passage of time and large working areas has resulted in the adoption of open plan, deep room with low ceiling highrise buildings for offices (Fig.1).
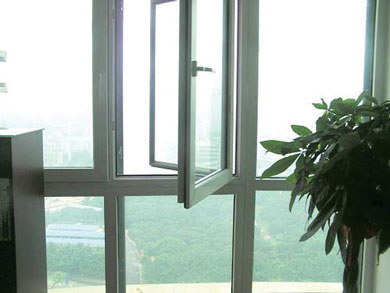
This apart from technology development in structural design leads to problems in providing acceptable physical environment indoors. Today, the role of structure in these so-called modern building practices adopting western technology have been reduced to merely of forming an attractive boundary layer with utmost economy in construction technology. The task of transforming the indoor climate, conducive to the simulating conditions for task performance, has been to a very large extent shifted from structure to the services and are often being taken care of by sources other than natural energy. Inevitably, it puts more energy to use. Though it is being justified in the name of modernization by western and economically advanced countries, to adopt this practice in developing parts of the world would be difficult to prevail on and need reconsideration before adoption. The present adoption of so-called Green Building approach, generally confined to residential buildings, is an attempt towards balance environmental responsibility, resource efficiency, energy efficiency with community sensitivity and occupant comfort. It is resulting in operating energy saving between 48 –50% normally used in heating, ventilation and air-conditioning (HVAC) over conventional buildings. The overall awareness of energy shortage has also been responsible for creating renewed interest in the potential value of building fenestration system. An extensive analytical and experimental study for Indian subjects has been carried out. It includes the orientations of various facades, glazed areas, thermo-physical properties of material used, the solar insulation, external wind velocities and air temperatures, external finishes and shade areas responsible for contributing the internal thermo-visual. To avoid thermal discomfort due to heat ingress from glazed area, various methods and types of glass, using selective coating/ hermetically sealed, are in vogue. But cost being the major factor, their use is restricted to prestigious commercial office buildings. To combat with thermal ingress the use of external and internal cost effective shading devices are also being adopted.
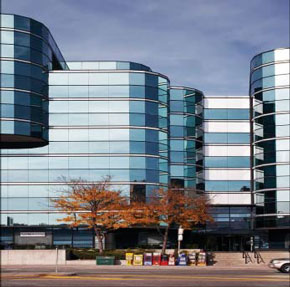
The result of specialized knowledge in each environmental variable in terms of light, ventilation, temperature, and humidity, resulting indoor thermal comfort invariably generating sufficient advances in theoretical knowledge are available and adopted by government contractors/architects. The norms so established have been incorporated under several IS codes, published by Bureau of Indian Standard (New Delhi) for adopting as code of practice for different types of buildings in India. But the measures normally taken to evolve an energy conscious building design do not lay due emphasis on the overall quality of the indoor physical environment and are based mostly on single criterion technique. To obtain first hand information on average load demand pattern in use and on recommended/specified thermo-visual environmental comfort studies were conducted in a few office buildings over a long span of time in different parts of the country. The indoor hours in different parts of the country for 23 cm and 34 cm exposed wall thickness is shown, in Table 1. The computed values take into account directly transmitted solar radiation and also the convective component. The climatic demand and its yearly variations in cooling/heating requirements, other factors remaining same, depend on the magnitude of the diurnal variations in outdoor air temperature, has been accounted for by considering heating/cooling Degree Days computations and performance during the period. The results of the analysis (Maitreya, 1994), revealed that areal density and per-capita energy demand for improvement in creating an acceptable visual and thermal environmental varies from 25% to 30% and 60% to 70% of total energy consumption respectively. Therefore, awareness on providing acceptable physical environment indoor, is continuing to gather worldwide attention, but more in developing countries with rational use of energy in built asset.
Design Concept
In office buildings, the design emphasis should be laid on thermo-visual efficiency of the indoor environment, significantly affecting and curbing the recurring energy consumption costs, rather acoustical condition. The acoustical interference by undesirable sound in big rooms can be minimized by a judicious use of sound diffraction partial partitions or suitably designed screen of height between 2.1 to 2.5 m.
The use of fiber glass sandwiched between two layers of tapestry is preferred owing to its high degree of sound absorption as compared to perforated acoustical boards (Choudhury, 1977). Owing to variations in the nature of work and working hours in office buildings, a different methodology other than residential or school buildings discussed elsewhere, (Maitreya, 1979 & 1986) has been adopted. The occasional non-availability of recommended lighting levels from daylight alone, which could be due to;
- internal or external obstructions covering more than 30 degrees from the observation point and not envisaged at design stage
- inadequate or improper location of fenestration or
- work performance beyond normal office hours, and variations in working hour's calls for putting in action available artificial light otherwise provided for only night usage. As per research, around 35% of energy is used for lighting purposes during daytime hours. To avoid thermal discomfort owing to instantaneous heat incursion through glazed area, use of curtains/venetian blinds, as internal shading devices, are very common. To cater such conditions, frequent use of artificial light meant for nighttime using (scotopic vision) during daytime hours is on the increase, when demands on agriculture and industrial load are high. Its also reported (Hollwich, 1975) that use of artificial light during daytime is harmful due to (i) the diverse spectral distribution (ii) excessive intensities of light and (iii) monotony of constant luminous output from artificial light. To avoid such problems not envisaged in natural lighting design, but needed to supplement the deficiency in available natural and maintain overall visual environment, use of artificial light becomes a prerequisite. Therefore, recourse is often made on the judicious use of supplementary artificial light. The proposed formula (Maitreya, 1977) helps in estimation of the quantum of artificial light required to supplement the available daylight for offices in India. Therefore, efficiency in environmental design and use of natural energy resources are not only at high topical currency but also feature high priority on any national agenda. To meet deficiency in natural light and meet problems not envisaged in during design, detailed studies were carried out not confined to task illuminance alone but taking due cognizance of adaptation, comfort, satisfaction and performance (CSP) criteria too, along with thermal comfort. This will lead to energy efficient fenestration design for prevailing the lighting and thermal conditions in the country. Although, location and size of glazing has a pronounced effect on the indoor daylight available and its distribution pattern at task performance and visual comfort, but limitations on its location and sill height, alongwith their width and height, it is not possible to provide desired lighting level at more than 7.0m depth in deep room constructions. Glazing provided below work-plane does not assist significantly on the quantum of work-plane illuminance except a part of reflected luminous flux. Hence, wherever possible, glazing on opposite wall is a sine quo non to meet such conditions. It means that the maximum permissible room depth for utilizing the availability of daylight indoors is restricted to 14.0m. It is observed that amount of light required for satisfactory performance of office task varies from 100 to 200 lux. Hence, 150 lux task illuminance with modeling vector lying between 1.5 and 2.5 represents an acceptable visual environment for offices. The average value of 1.2 for the ratio of work-plane illuminance, at center to rear of the room, lays due emphasis on the requirement of uniform lighting on work-planes.
The preferred artificial light source used to supplement can either be a gas filled tungsten filament lamp operating at correlated color temperature (CCT) of around 2850 K combined with a specified liquid filter to give a CCT of about 6700k or a fluorescent tube/CFT lamps, having CCT between 4800k and 6800k. The sensible thermal ingress due to these light sources in unison with high luminous efficacy is lesser than from glazed area for providing similar luminous flux indoors (Maitreya, 1975). The optimized artificial light so obtained is acceptable by 85% of the subjects. Therefore, to sustain acceptable color rendering properties, it is an economical acceptable preposition for a functionally efficient cool visual environment in offices.
It is often observed that the problem of fenestration design for lighting is found to conflict with indoor thermal requirements due to heat loss/gain from glazed area. In a tropical climate like India, the minimum thermal ingress through fenestration during daytime maximum cooling by nocturnal ventilation wherever possible has been the constant endeavour in energy saving. The thermal influx through glazed/masonry is comprised of; directly transmitted solar radiation (radiative part) and outside to inside air temperature difference and its cyclic variations (convective part). Each of them subsequently depends on:
- direct and diffuse solar insulation
- outside climatic conditions
- thermo-physical properties of glazed/masonry construction
- orientation of exposed surfaces etc.
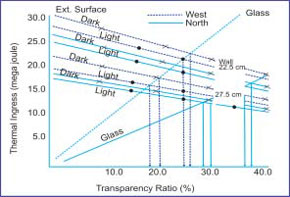
|
| Fig. 2: Thermal ingress for different Trans. Ratio |
Except the top floor, the heat ingress in a multistory building is mainly through glazed areas. Even in top floor where the exposed roof contributes substantially, the window contribution could not be ignored. Curves are drawn between transparency ratio and thermal ingress, without internal heat source, through 3 mm thick clear glass with 22.5 cm solid brick wall and 27.5 cm cavity wall as exposed masonry normally adopted from thermal considerations. The transparency ratio is defined as the ratio of glazed area to the total exposed area of the surface. The point of intersection of the time integrated both curves gives the optimum transparency ratio (OTR). The value so obtained gives the largest permissible glazed area that during daytime permits thermal ingress equivalent to opaque portion of the surface (Fig.2). It shows that the permissible glazed area increases for higher thermal conductance of the opaque surfaces and also permits higher value for northern façade than western façade. It is irrespective of thermo-physical properties of the exposed wall fabric. The difference in the OTR values for light and dark color exterior is practically of no significance. In the ultimate analysis (Maitreya, 1995), it is the total energy balance of the exposed surfaces of the building that should be the prime consideration for minimizing energy consumption for comfort indoors.
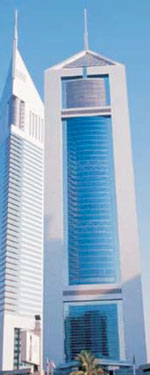
The thermal ingress through glazed area increases the mean radiant temperature and influences the thermal sensation of the occupants more profoundly than the indoor air-temperature. But in the estimation of quantity of heat transferred inside the building, one has to take not only the mean radiant temperature but air velocity too. As the air temperature affects only the convective heat exchange from the human body, therefore, neither air-temperature nor mean radiant temperature can be a closer representation as well as scientifically satisfactory preposition in assessing the indoor thermal conditions to form a basis for the determination of glazed area in relation to user requirement. The overall thermal performance can be best judged by subjective assessment and has been expressed in the form of Tropical Summer Index (8). It is defined as the globe or the air-temperature of the indoor environment with 50% relative humidity and still air imparting the same thermal sensation as the environment under consideration.
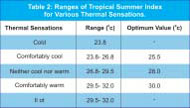
Its ranges for various thermal sensations are given in Table 2. It is not only simple to calculate but is also observed to give a closer representation over a wide range of hot-dry and warm-humid thermal conditions as compared to either the air or mean radiant temperature. It is often observed that the user attempts to improve internal environment by adjusting the ingress of natural daylight and solar heat by screening off the glazed area with suitably adjusting screens. In hot dry climates, it is a normal practice to keep windows and doors closed during day-time to avoid direct entry of outdoor warm air except during early office hours and late evenings to remove stored structural heat.

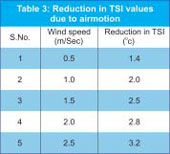
Therefore, for promoting evaporative heat losses from the human body and thereby reducing TSI, recourse is made to accelerate air movements by providing ceiling fans. The claim of achieving naturally ventilated indoor environment by exhausting indoor air through various mechanism viz: roof mounted turbo ventilators (energy dependent) or wind catchers is limited to providing a specified number of air changes, in a single storey building, and required basically from hygienic consideration. In such case, a vertical air movement occurs due to rise in lower density warm air, which gets replaced by cool dense and heavier air entering at low level. Warm air getting pushed upward developing convection current is unable to provide indoor wind speed required for thermal comfort purposes. It is observed that reduction in TSI values by promoting indoor wind speed using a ceiling fan is an economical proposition than reducing optimum glazed area or wall material/composition. It is more effective during warm-humid and humid climatic conditions. Regulating the fan speed can easily control the indoor air velocity resulting in reduction in TSI within acceptable comfort conditions (Table 3). Except under extreme thermal conditions, the occupants do not experience perceptible perspiration merely due to air movement. The size, number and location of ceiling fans for different room depths normally adopted in a module for office buildings have been estimated considering their capacity, coverage areas and mounting heights, (Graph A) Fig.4. The number of ceiling fans and artificial light sources (luminaries) more than estimated do not provide cost proportionate functional advantage, which can be maximally achieved under available thermal and daylight conditions. Minor changes in their positions from the specified ones according to room depth will not make any perceptible change in visual or thermal environment.
Pragmatic Approach
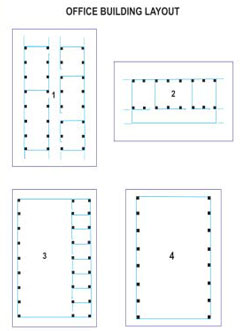
|
| Fig.3 Different types of office building layouts.(1) Double zone layout (central corridor type), (2) Single zone layout (one side corridor), (3) Open zone layout (cabin on one side), (4) Open zone layout without cabins) |
Based on the climatic requirement in India, the building practices generally adopted for office buildings are:
(i) central corridor type; (ii) corridor on one side and (iii) open-plan type (Fig.3.1) The large variations in room sizes and need of simplification in presenting the design information call for the adoption of a module concept. A module of a room with 3.0–4.5 m and depth varying from 6.0 m onwards has been considered.
To facilitate natural ventilation three cases of window location (i) window on exposed and opposite walls i.e. cross ventilation at sill height 0.9-1.2 m above floor level or at same sill height with inclined louver on opposite side of exposed wall, to maintain privacy and (iii) windows on corridor side with sill height higher by 60 cm from the opposite wall, are considered (Fig.3.2).
The adopted sill heights viz. 0.9-1.2 m are according to the requirements of uniformity ratio for light and ventilation at task-plane level. The doors, windows and the sill height limit the maximum window height to 1.2 m. In hot, dry climates, it is normal practice to keep windows and doors closed during daytime to avoid direct entry of warm air except during early office hours and late evenings to remove stored structural heat. Therefore, for promoting evaporative heat losses from the human body by accelerated air movement, recourse is made to ceiling fans.
Nomograph
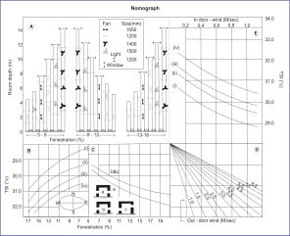
|
| Fig. 4: Nomograph depicting interactions in office buildings between design and environmental parameters for hot, dry and warm, humid climates. |
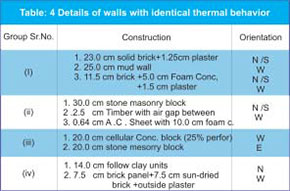
A nomograph has been proposed (Fig.4) wherein the upper left hand graph can help in selecting appropriate/desired room depth. The room width has to be a multiple of module size, varying between 3.0 and 4.5 m in relation to total floor area and functional requirements. Decide the total fenestration area considering OTR for the specific situation. When room depth is greater than 7.0 m, it is advisable to split the fenestration into equal areas on opposite walls and locate at the same sill height. Locate the light and fan points along the central line inside the room module and connect the module with fenestration percentage along the X-axis. Move downwards to graph B for hot-dry climate or graph C for warm-humid climate. In hot-dry climate, where the fenestrations (distributed on opposite walls) are kept closed during daytime (office hours), the effective total fenestration should be worked out from the inset of graph B., which provides the relative magnitude of thermal comfort expressed in terms of TSI. Four categories of constructions are considered for walls and roofs (Table 4 and Table 5) having almost similar thermal response of TSI for practical purpose and represented in Graph B and E. In warm and humid climate, requiring natural ventilation the contribution of exposed wall thermal properties, in relation to fenestration area is meager. Hence move to graph C and intersect at the appropriate outdoor wind speed pertaining to the month and desired station. Now from the point of intersection with graph D move vertically upward to the specific curve into graph E for assessing the thermal response directly. In such climatic zone the indoor thermal response of the exposed wall in relation to the fenestration area is meager, whereas the effect of increase in indoor wind speed in mitigating thermal discomfort is significant. It is also possible to use the nomograph in reverse order and arrive at the possible required fenestration area for desired thermal response.
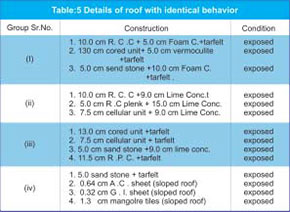
In hot dry climate, the influence of increase in transparency ratio i.e. glass to exposed wall area, diminishes the contribution of thermo-physical properties of the exposed wall. The thermal effect of roof shading is more distinct than thermo-physical properties of the roof. The pragmatic approach with proposed design methodology intend to assist and submit design aid for an objective cost-benefit analysis for restricting glazed area to erect smart office buildings, which stay functionally efficient at minimal energy cost.
References
- Maitreya, V.K. "Energy Optimisation in Built-Environment", CIB W 70 Tokyo Symposium, 26-28, October, (1994).
- Maitreya, V.K. "Integrated Design for School Buildings," Building and Environment, (U.K.), Vol.14 pp.119-124 (1979).
- Maitreya, V.K. and Sharma, M.R. "Energy Optimised Fenestration Design for Office Buildings," Proc. CIB conference, Washington, 7 pp. 3279-3285, (1986).
- Choudhury, N.K.D. et.al. "Absorbing type partial partitions and their application in open plan spaces." Acoustica, (German), Vol.31, pp. 54-57 (1977).
- F.Hollwich, D. Dieckhues and C.O.Meiners, "Die physiologische Bedeutung des Lichtes fur den Menschem," Lichttechnik. (German) Vol.27, pp.388-394, (1975).
- Maitreya, V.K.. "Subjective evaluation of colour rendering properties of fluorescent lamps," Die Farbe, (German) Vol.24, pp.109-121, (1975).
- Maitreya, V.K. "Daytime Artificial Lighting for Office building in India," Building & Environment, (U.K.) Vol.12, pp.137-206, (1977).
- Maitreya, V.K.. "Daylight illumination and thermal Imbalance," Annual conference of the Illuminating Engineering Institute of Japan, Fukui-shi, Japan, April 5-6 (1995).
- Sharma, M.R., and Ali, S "Tropical Summer Index– A study on thermal comfort of Indian Subjects," Building and Environment," (U.K.), Vol. 21, pp.11-24, (1986).














