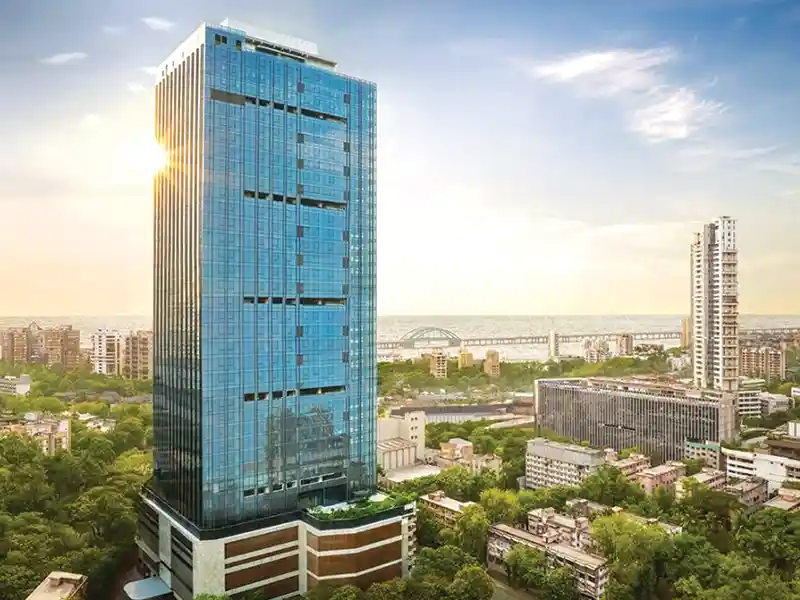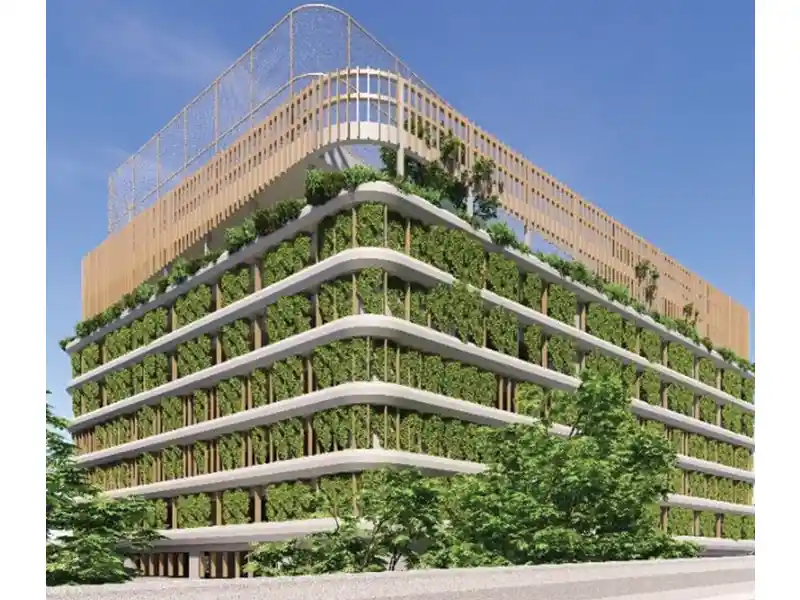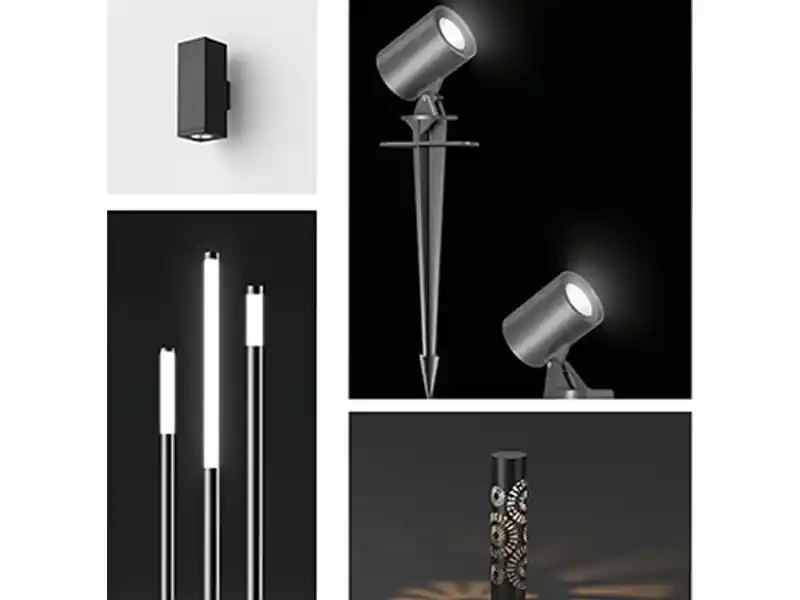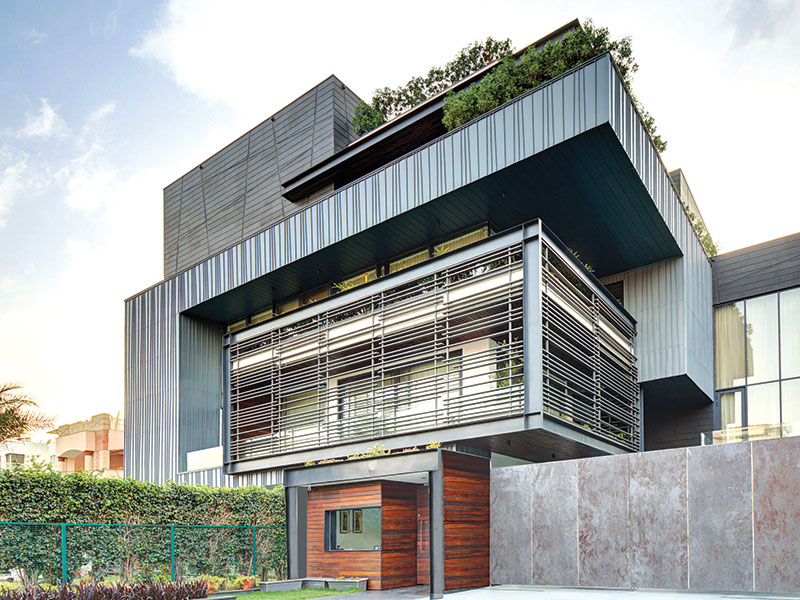Nikhil Parasuraman, Managing Director, SE Controls
With advancements in Glass and Aluminium Technology we began to see buildings getting enveloped by this new form, which also brought about a greener and quicker way to build tall, with brilliant views, compared to conventional concrete buildings.
 Architectural changes over time
Architectural changes over timeHowever, such buildings pose a higher risk when it comes to Fire & Life Safety due to their sheer height, higher occupancy loads, a mixed bag of interior fitouts, and (usually) not well-thought-out fire strategy plan in their design.
In our region, many high-rise buildings of above 15 meters and super tall buildings scaling 200 meters and above, do not have sufficient ways to ventilate smoke during a fire emergency. In older buildings, which are more concrete and windows with open to sky areas, smoke will not tend to collect as there are channels to pass through to the open air.
Tall buildings with glass facades pose a higher Fire & Life Safety risk due to their sheer height, higher occupancy loads, and a not well-thought-out fire strategy plan in their design.
Nikhil Parasuraman
Smoke is the real killer during a fire emergency with toxic substances and chemicals like carbon monoxide, carbon dioxide, hydrogen cyanide, sulphur dioxide, acid gases, and soot, among others. Many of these are asphyxiants and will not allow regular breathing, leading to suffocation and possible fatality. Vision too is hampered by smoke and falling debris in offices, corridors, etc. At times, we also see blocked or locked emergency exit doors. Plus, there is little or no provision of separate smoke shafts to extract smoke from lift lobbies, corridors etc to the roof of the building, as seen in Europe and America.

Solutions
To ensure safety of the occupants, solutions like smoke control and clearance systems like the Pressure Differential Systems, pressurized stairs with pressure relief sensors and auto switchover controls, combined with automatic bottom hung vents in façade glazing to ventilate the smoke, are gaining ground.Today, Top Hung Open Out Manual Vents are fitted with handles. As seen in the above pictorial representation and note extracted from the present NBC, the occupants and fire officers are held responsible to open the vents for smoke extraction in an emergency. However, this is not the right way to place the vents, nor is it expected of an occupant or a fire officer to open the vents when there is a fire in the building. Also, as seen in the representation, the smoke will settle at the person’s waist as the opening is kept at a low level.
 “By allowing for a smaller shorter vent, giving larger angle of opening, which is to be tested, certified, and standardized, we will lead to a more sustainable and commercially viable solution for smoke ventilation in Glass Buildings”.
“By allowing for a smaller shorter vent, giving larger angle of opening, which is to be tested, certified, and standardized, we will lead to a more sustainable and commercially viable solution for smoke ventilation in Glass Buildings”.In many cases, the vents are too large to be opened manually, or are stuck due to lack of maintenance, or the handles have been removed (as in highly data secure properties), or are too cumbersome to operate.
Today, we have systems that automate the vent in the incipient stages of a fire in commercial buildings that have a glass façade. Public buildings are using make-up air vents on the vertical façade and have smoke vents or hatches on the roof, based on Stack-Effect Principles. It is also important that the products are tested and certified as per EN12101 clauses.
Actuator Selection, Controller Configuration, Schematics, and Weather Performance can be made when designing an Automatic Smoke Ventilation System (ASVS) for any building type.

Suggestions
For commercial glass façade buildings, schools, hospitals, etc the automatic vents in the occupant areas, are to be of Bottom Hung Open Out, and placed as close to the false ceiling as possible, since that would be the smoke extraction zone. The automatic vents in lift lobbies and at the end of corridors can be Bottom Hung Open Out, or a square shaped Side Hung Open Out.In the escape stair location, where pressurization or smoke ventilation are not provided, installing the Bottom Hung Open Out Vents as Top of Stair Vent, will act as a stack effect.
For public buildings like malls, airports, railway stations, etc, that are designed with large open spaces and with double and triple height sections, one must provide Make-up Air Ventilation on the vertical façade, using low level Top Hung Open Out Vents, combined with Roof Smoke Extraction units, or high-level Façade Vents Bottom Hung Open Out, which will automatically open for the smoke to release from the roof area. (This is when the building does not have a mechanical smoke extraction system).

Points to be considered when calculating the size, number of openings, cable type, sizing, and distances:
- Size of vent to be shorter and wider to give more angle of opening.
- Number of vents to be calculated based on 2.5% of floor area for commercial buildings and 3-3.5% for large, public utility buildings.
- For the free areas, we can only use Effective Smoke Release and not Punch Window.
- Cables are to be Fire Rated Low Smoke Copper Armoured with cable trays, if required (based on MEP/Fire Specifications).
- Diameter of cables to be based on distance of AoV from its respective control panel, to avoid voltage drop issues.
- Proper maintenance schedule and AMCs must be in place for the system to function as designed, when called for during a fire emergency.
















