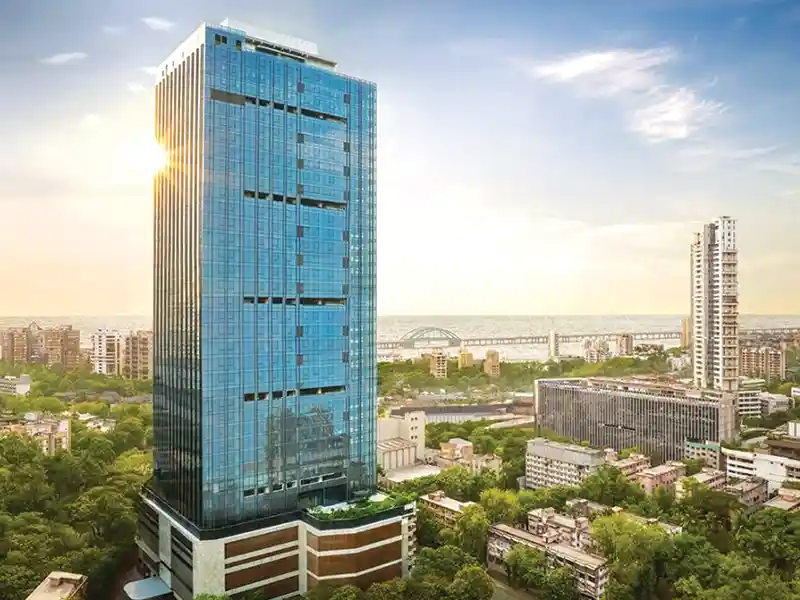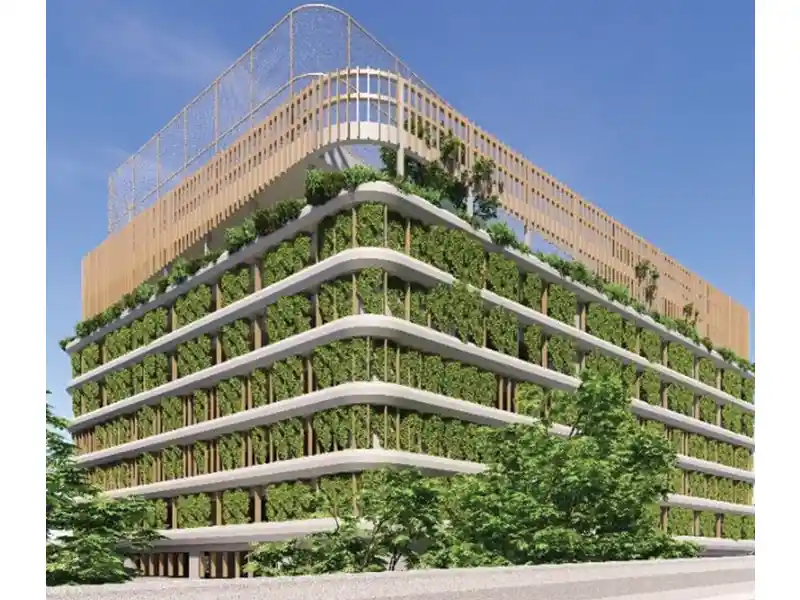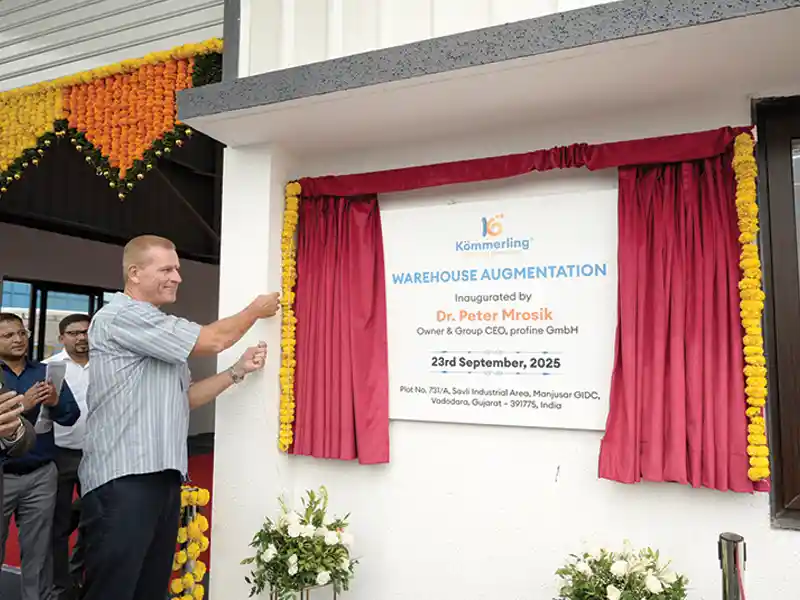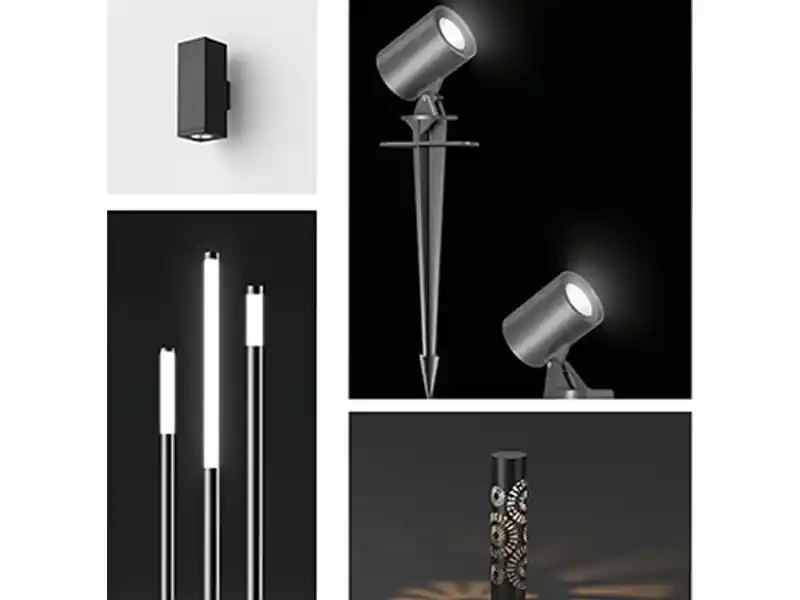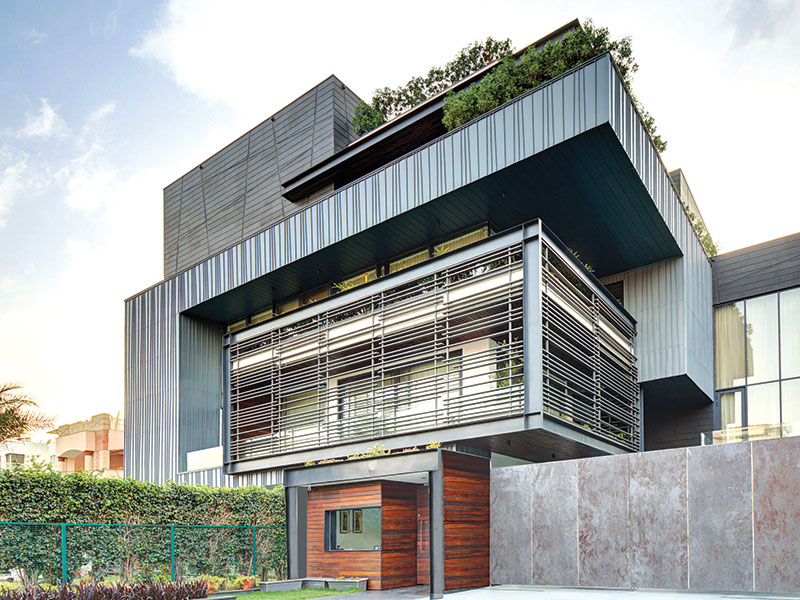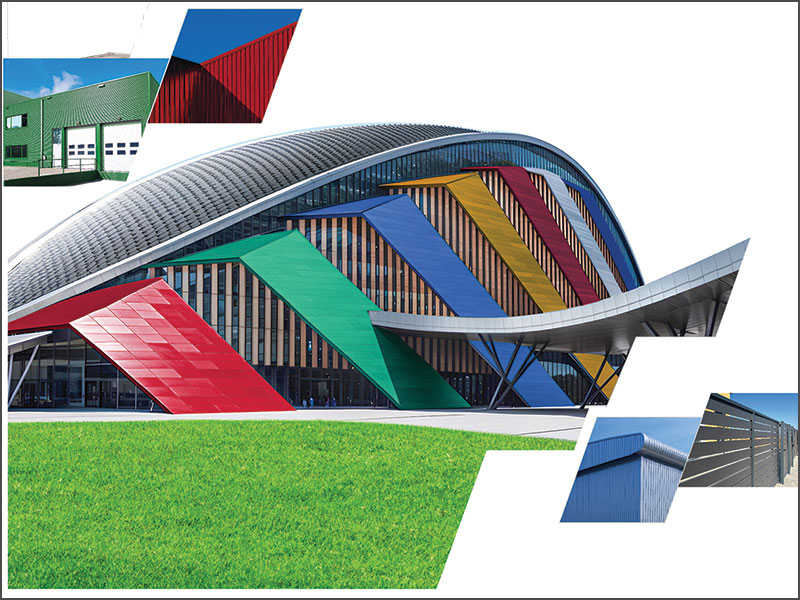Collaboration between architects, contractors, and manufacturers is strongly advised at early design stages; real-world case studies repeatedly demonstrate cost savings and improved performance when manufacturers are consulted prior to finalizing details.
Manoj Kumar, Sr. VP, Operations & Technical, ModDwell
Historically, the façade transitioned from a bearing wall to a curtain wall system, led by advances in skeleton-frame construction and the creative influence of pioneers like Sullivan and Gropius. Modern curtain walls—often glazed and lightweight—must be viewed as integrated environmental filters, managing the flow of heat, light, sound, air, and moisture, while safeguarding inhabitants and the structure itself.Context, Codes, and Climatic Responsiveness
Façade design arises from the specific conditions of the site. Prevailing climate, orientation, wind loads, and solar exposure all shape detailing and material choices. Regulatory frameworks serve as guide rails: key standards include the American Concrete Institute’s ACI 347 for concrete tolerances, the American Institute of Steel Construction’s AISC Code for steel frames, and testing protocols like ASTM E 330 and E 331 for structural and water penetration performance. Designers must ensure reinforced concrete frames do not deviate by more than 6–25 mm from plumb (in any 3 m or overall), and that structural steel columns and adjustable supports are erected within tight tolerances to avoid issues during installation or later performance.
Material Selection: Durability Meets Design
Material choice sets the tone for both “first impression” and life-cycle results. Aluminum, glass, and composite panels predominate in high-performance façades due to their durability, corrosion resistance, and ability to minimize thermal bridging. The AAMA CW-DG-1-96 highlights the importance of robust finishes (anodized or powder-coated), UV-resistant joinery, and well-tested sealants. Effective thermal breaks, insulating glass, and moisture control devices—like internal drainage and pressure equalization systems—are not only best practice but now industry norm, with standards such as AAMA 501 guiding dynamic water penetration testing and AAMA 101 specifying permissible air infiltration.A successful façade is defined by its ability to balance aesthetics, function, resilience, and compliance with evolving codes and standards.
Manoj Kumar
Component Detailing and Installation Tolerances
Success hinges upon the precision of hardware and joinery. Joint design is critical: it must accommodate both predictable and unpredictable building and material movements due to temperature, wind, gravity, and frame displacement. Typical installation clearances should never fall below 50 mm, accounting for both working space and the cumulative effect of structural tolerances.Client: SAP Lab, Devanahalli, Bangalore
Architect: RSP Design Consultants (India)
Main Contractor: Kalpataru Projects International
Facade Contractor: Sobha Ltd.
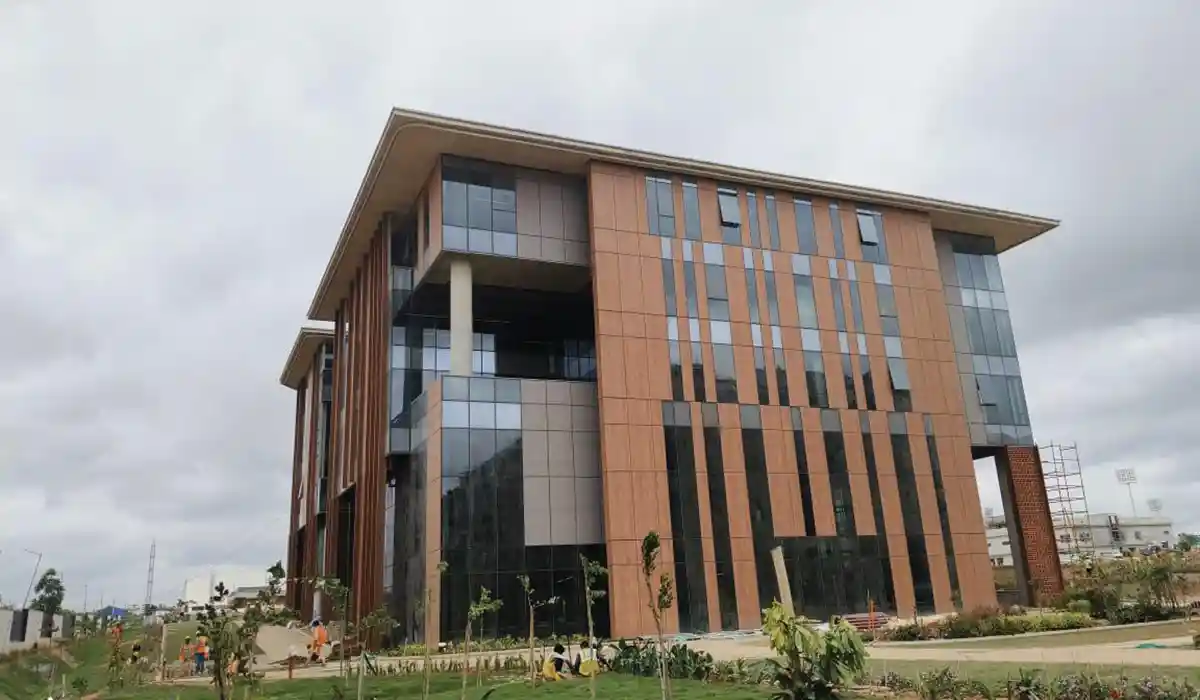
Citations:
AAMA CW-DG-1-96 Curtain Wall Design GuideASTM E 330 – Structural Performance of Exterior Windows, Curtain Walls and Doors
ASTM E 331 – Water Penetration of Exterior Windows, Curtain Walls and Doors
ASTM E 283 – Air Infiltration
AAMA 501 – Methods of Laboratory Water Penetration Testing
AAMA 101 – Permissible Air Infiltration
ACI 347 – Concrete Tolerances
AISC Code of Standard Practice


