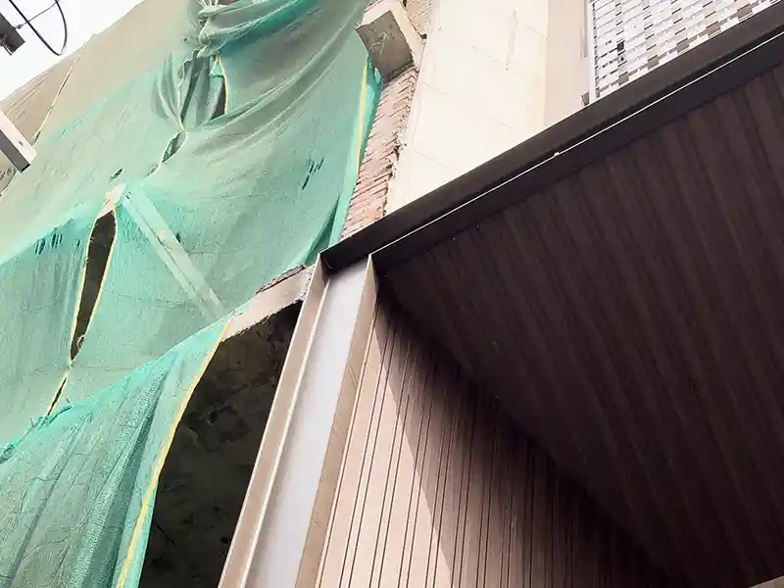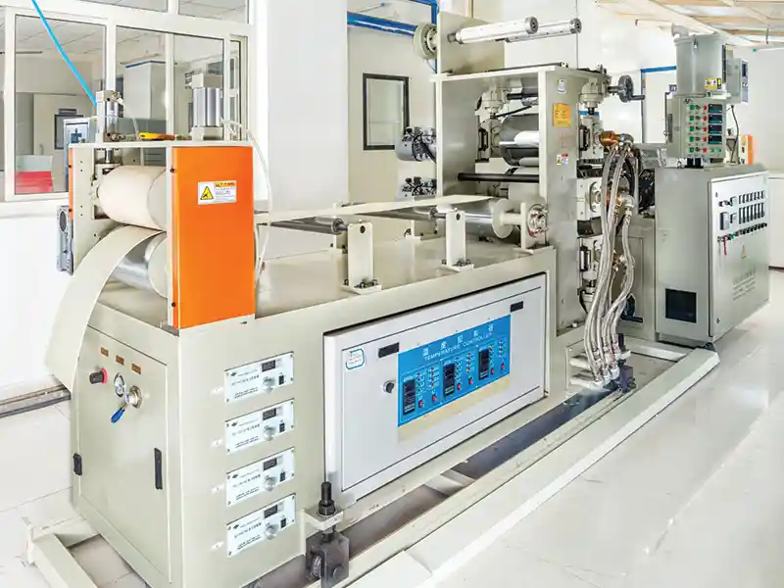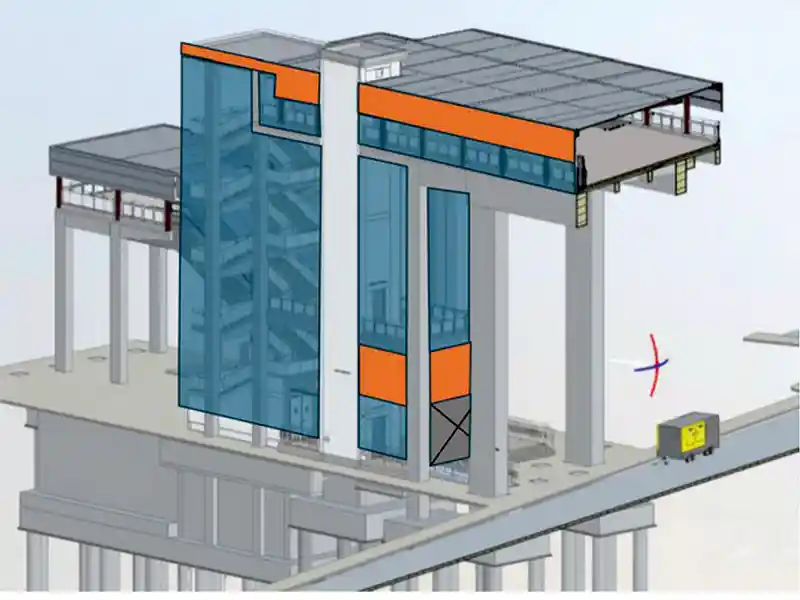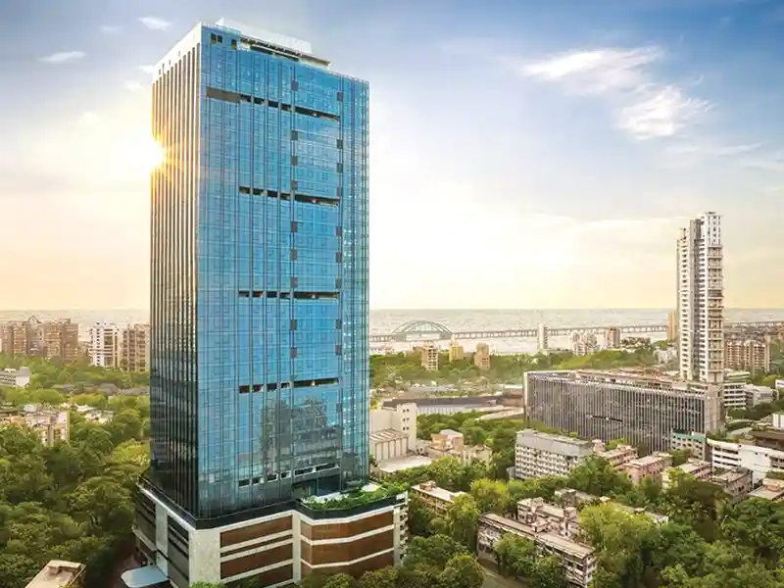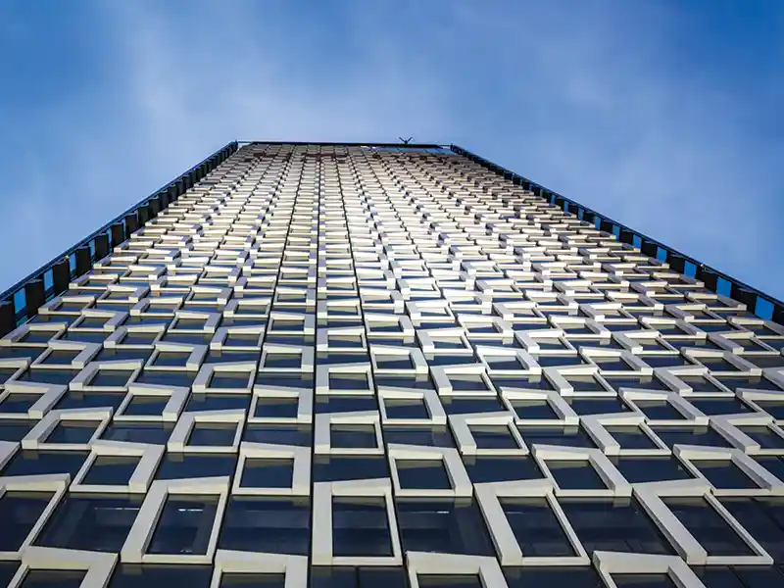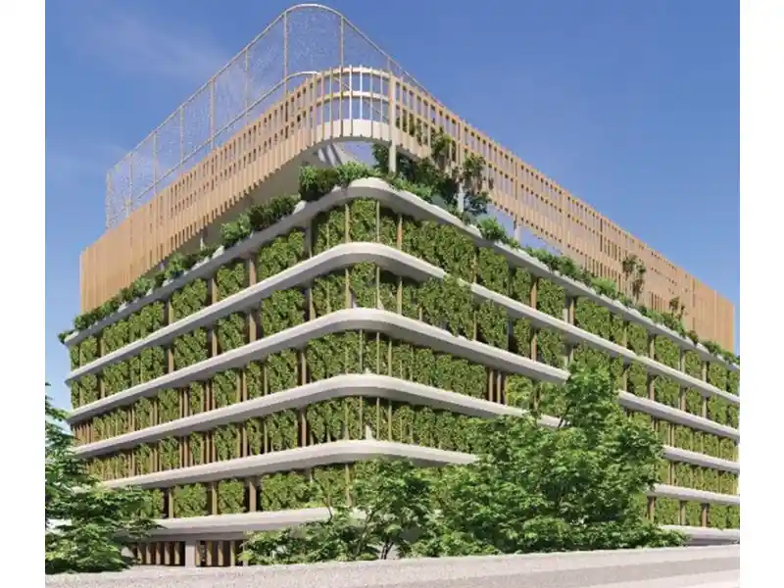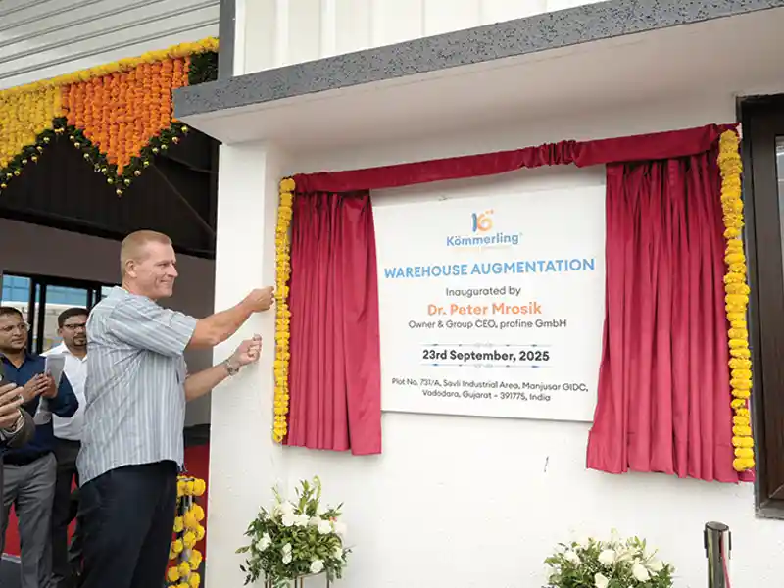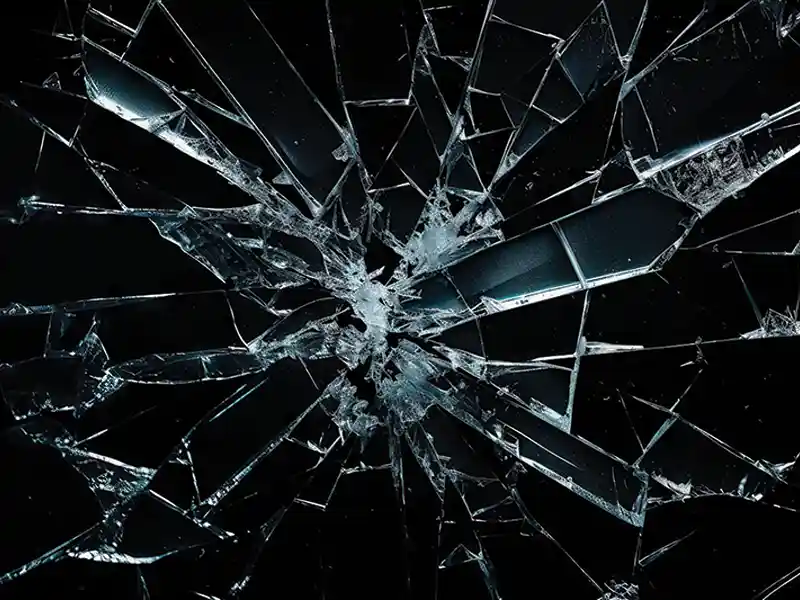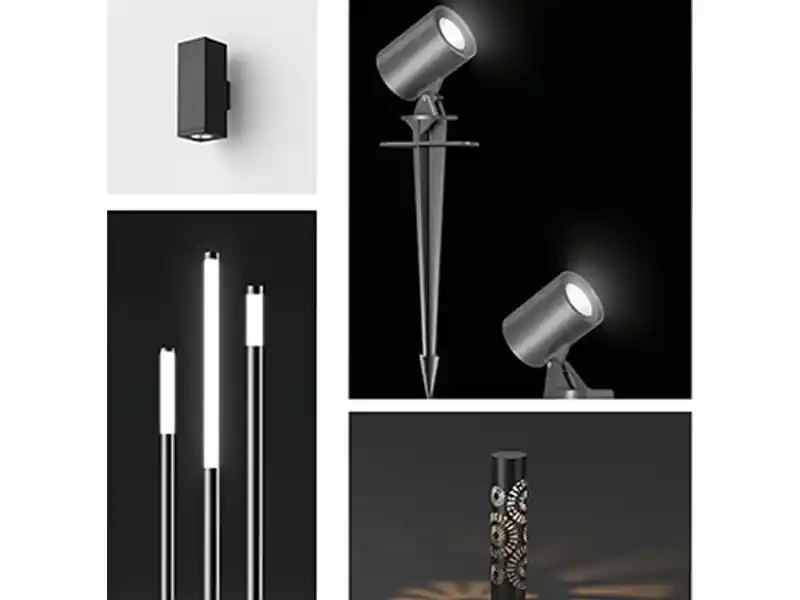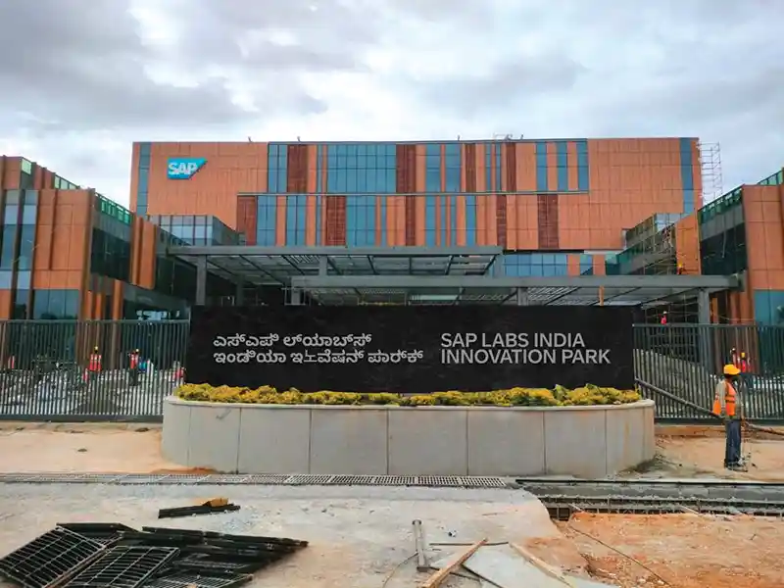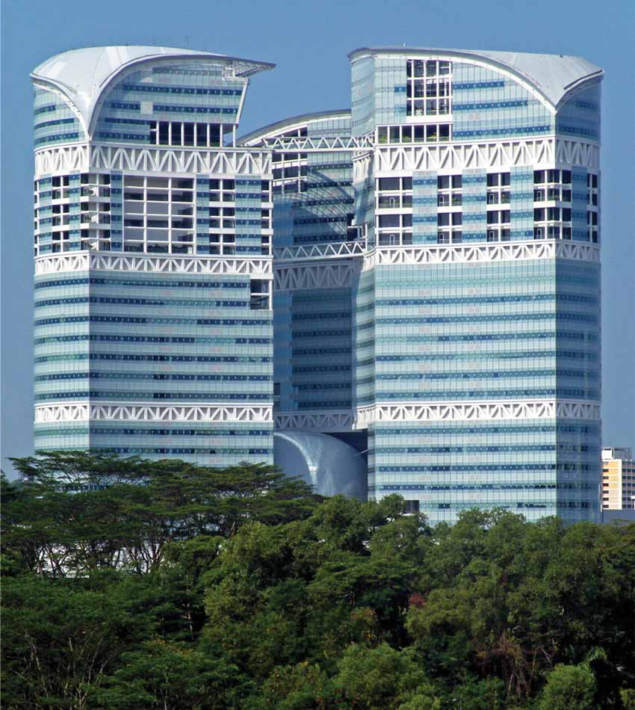
Located in Singapore, the three towers of the "Fusionopolis" is the new address for technologies of the future and a futuristic lifestyle. Designed by renowned Japanese architect Dr Kisho Kurokawa, this cluster of buildings is fast becoming an icon on the skyline of western Singapore with its curvy roof trusses, uniquely-shaped glass buildings and iconic dome.
The so-called "layered city, in a vertical orientation combines everything that an ordinary city provides for its inhabitants on an extensive sealed surface area: jobs, open roof gardens, retail shops, administrative offices, apartments, restaurants and a fitness studio with a rooftop pool. Fusionopolis is an impressive example of sustainable architecture. A particularly varied glass facade provides protection from the sun and privacy where necessary. It also scores with its exceptional design. More than 40,000 square metres of ipasol solar control glass were used. Depending on the requirements of the corresponding part of the building the glass has an individual screen print design or a grey substrate: glass architecture with creative looks and the targeted use of multifunctionality.
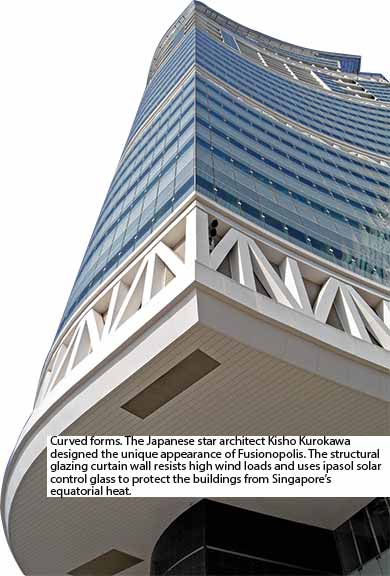
Glass Skin Defies Heat and Storms
The core of each of the towers has deliberately been kept open and empty – supported by filter systems, it serves as a vertical fresh air duct providing clean air on every floor. The structural glazing curtain wall prevents even high wind loads from being transferred to the inner structure. The horizontal glass or panel edges are mechanically secured; the vertical ones are fixed to the adapter framework using a special kind of silicone. In addition, a point mounting device is used at the vertical joints. The result: high mechanical stability and the diversion of the dynamic forces via the silicon adhesive and the mechanical fasteners. The utilized metal cover bars additionally serve as design elements by livening up the façade.The oval "Auditorium", an experimental theatre for 350 people that "floats" between the Fusionopolis towers, is undoubtedly one of the visual highlights. Direct access between the towers is provided by glazed "sky bridges", some of them at dizzying heights.
| Construction site board Fusionopolis, Phase I | |
| Address | Ayer Rajah Avenue, Singapore |
| Owner | Jerome Town Council (JTC), Singapore |
| Metal engineering | YKK AP Facade PTE. LTD., Singapore |
| Architect | Kisho Kurokawa Architects & Associates |
| Glass products> | ipasol 73/42 on a grey glass substrate, ipasol special type with screen printing |
| Glass processing | Interpane Plattling |
Multifunctional Glass Structure
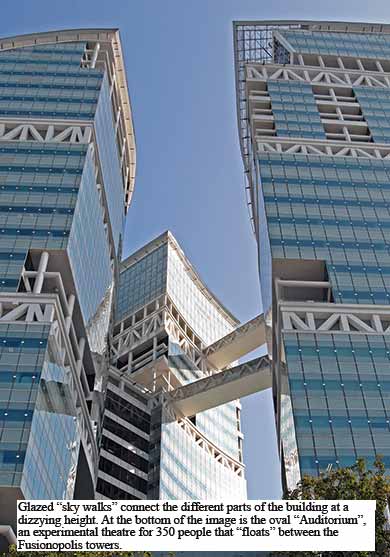
A further 9,000 square metres of the heat-strengthened glass with screen printing have a backing of white sheet metal for visual reasons, or serve as a parapet in some exterior areas. In the apartments, an ipasol glass type with a higher light transmittance is used in some positions (ipasol neutral 73/42), which has been applied to a glass substrate with a grey hue for reasons of appearance. This combination livens up the largely white façade of the building and restricts the inward view from outside. From the inside, an excellent outward view is nevertheless ensured. In combination with grey glass (8 mm), the solar factor decreases to 26 percent (according to EN 410). This substantially reduces the costs for air conditioning.

