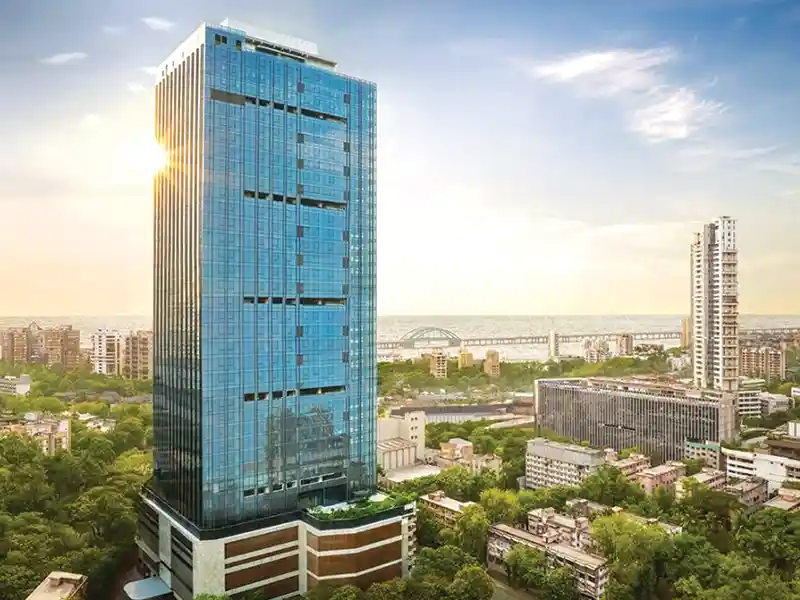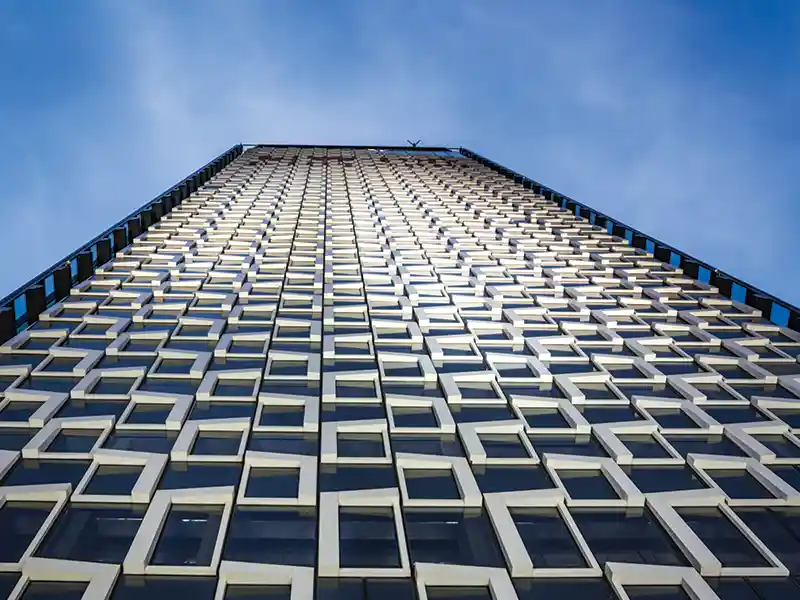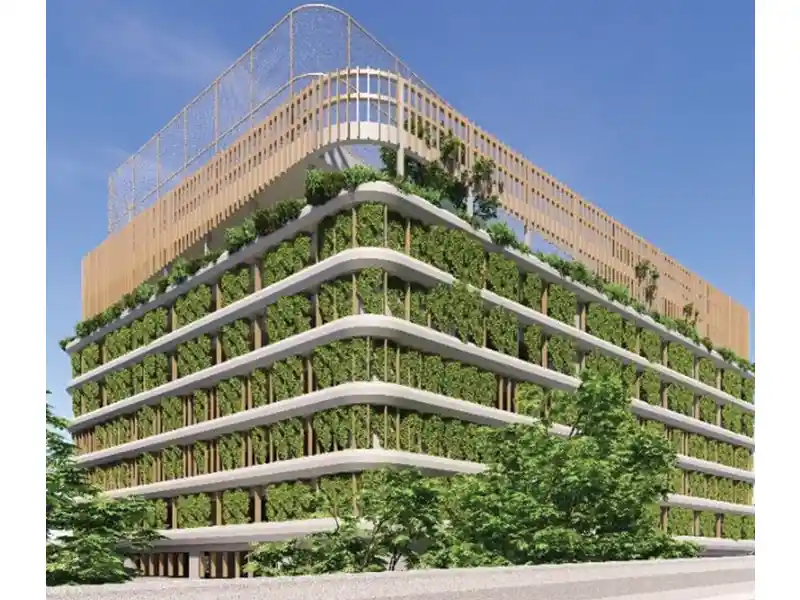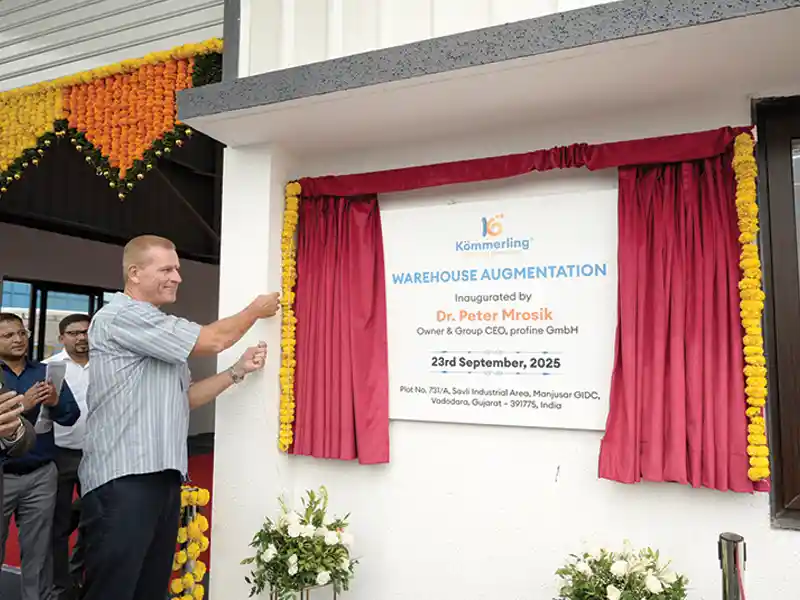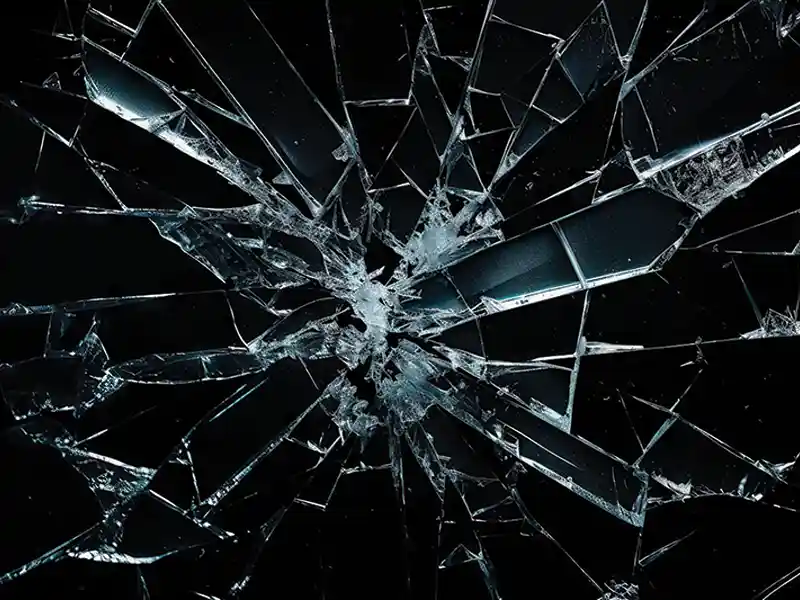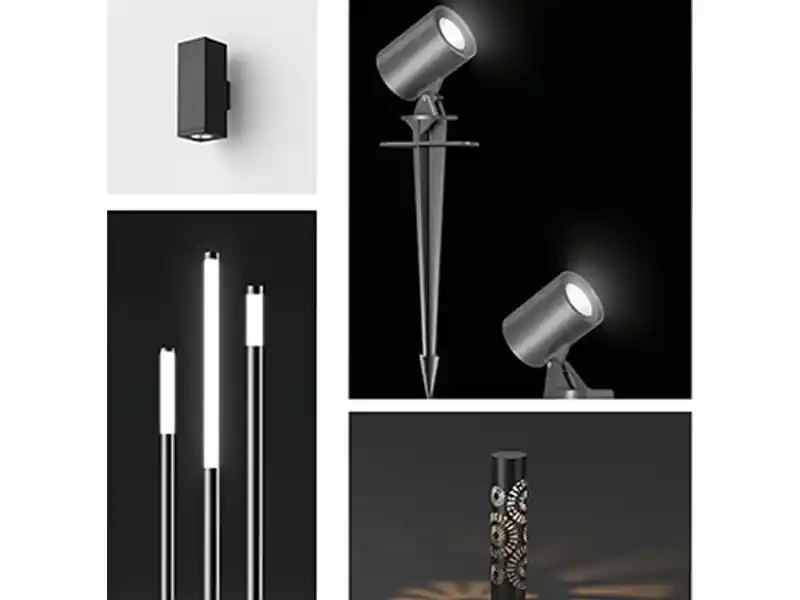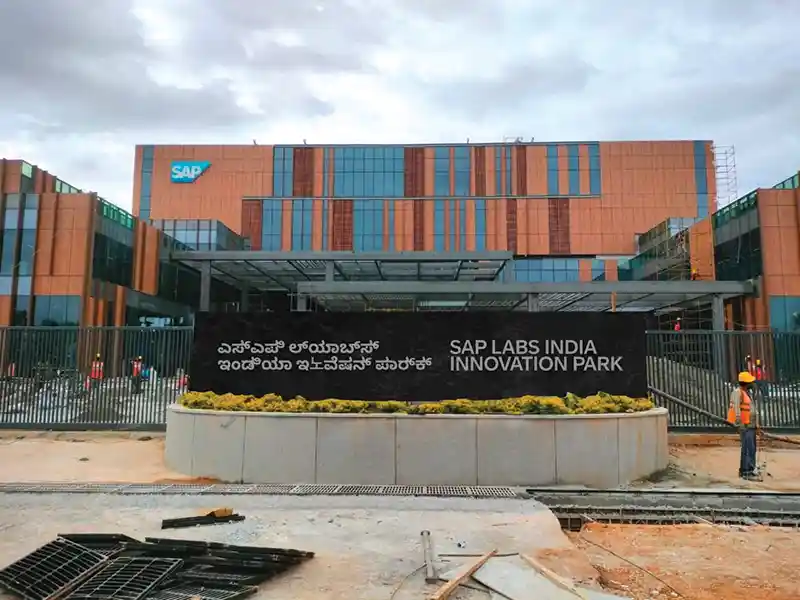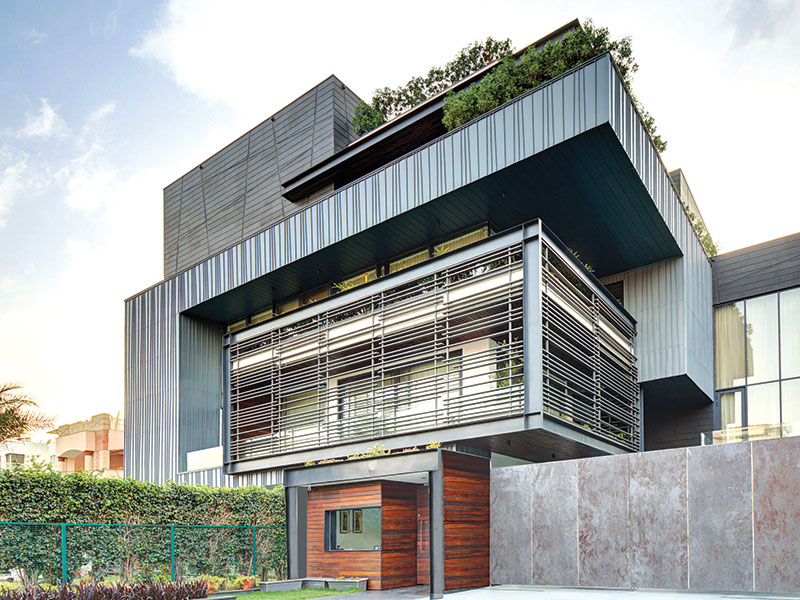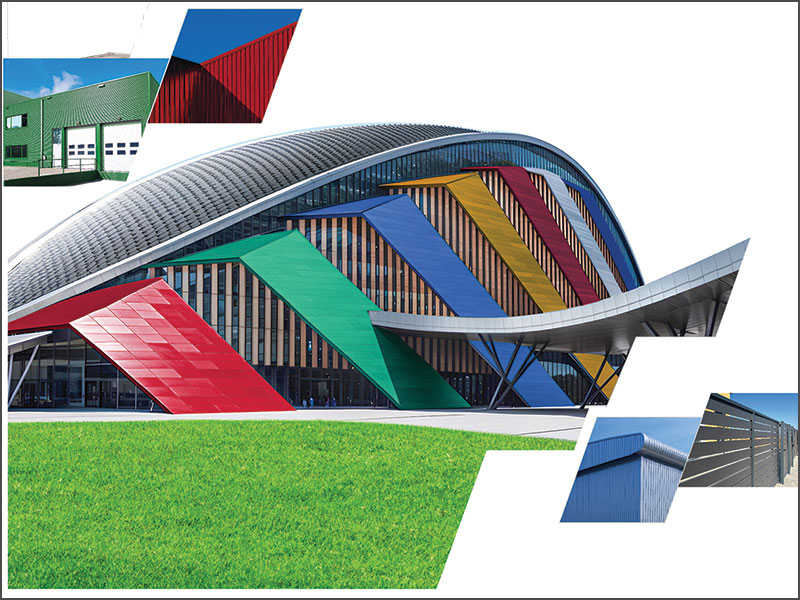![rat[LAB] Studio Creates an iconic facade for a commercial building](/images/Facades/4209-Ratlab-Studio-1.jpg)
Fact File
Project: Parametric FaçadeLocation: Patel Nagar, New Delhi
Architecture: Design Consortia
Façade Design: rat[LAB] Studio
Execution: rat[LAB] Design FAB
PMC: Manomav Engineers
Photography: Yash Mankotia
Completion Date: September 2024
Positioned along a busy 17.5-meter road in Patel Nagar, New Delhi, this striking Parametric Metal Facade is a bold architectural statement in commercial design, wherein customised louvers redefine façade design while engineering, geometric precision draw attention to the role of angles and light in the façade. Use of solar control, materials, and geometry creates an efficient and visually captivating structure, making it a symbol of modern architecture’s adaptability and iconic presence.
By embracing asymmetry as an asset, Differentiated Facets becomes a symbol of innovative design, transforming constraints into opportunities. It stands as a testament to how thoughtful architecture can elevate both functionality and aesthetics in an urban setting.
Principal Architect Sushant Verma
The façade challenges the norms of urban design by merging practicality with aesthetic appeal. Facing high solar exposure from its south orientation, the design uses 19 angled fins to diffuse light and reduce heat - an approach that ensures cooler interiors and cuts down the need for artificial cooling and lighting.
The design team turned the asymmetry of the building’s layout into a feature rather than a limitation. The façade is divided into three sections: two asymmetrical wings flanking a central space designated for commercial signage. This central area ensures that branding is visible yet integrated into the design, while the flanking sections maintain a dynamic, layered look that engages with the surrounding urban fabric.
Cove lighting, concealed behind golden metallic strips, highlights the angular fins, creating a glowing façade that transforms the building into a striking landmark at night. The combination of light diffused through the expanded mesh and accentuated geometric lines adds depth and dimension, making the structure a visual landmark in the evening hours.
![rat[LAB] Studio Creates an iconic facade for a commercial building](/images/Facades/4209-Ratlab-Studio-3.jpg)
This integration of architecture and landscape creates a cohesive experience from the exterior approach to the interior spaces. The entrance plaza is designed with linear stone patterns in shades of light and dark grey, echoing the angular geometry of the façade. Geometric planters, boundary wall, entrance gate, and flooring design inspired by the building’s design language, provide greenery while maintaining visual continuity.
By utilizing angled fins and modular design, the studio’s team maximizes the potential of the narrow site. The fins create a visual rhythm across the façade, adding depth and variation as one moves along the building’s frontage. This dynamic use of geometry ensures that each section of the façade is visually engaging, while the overall design enhances the building’s functionality by optimizing the use of space.

![Sushant Verma rat[LAB] Studio](/images/Facades/4209-Ratlab-Studio-2.jpg)
