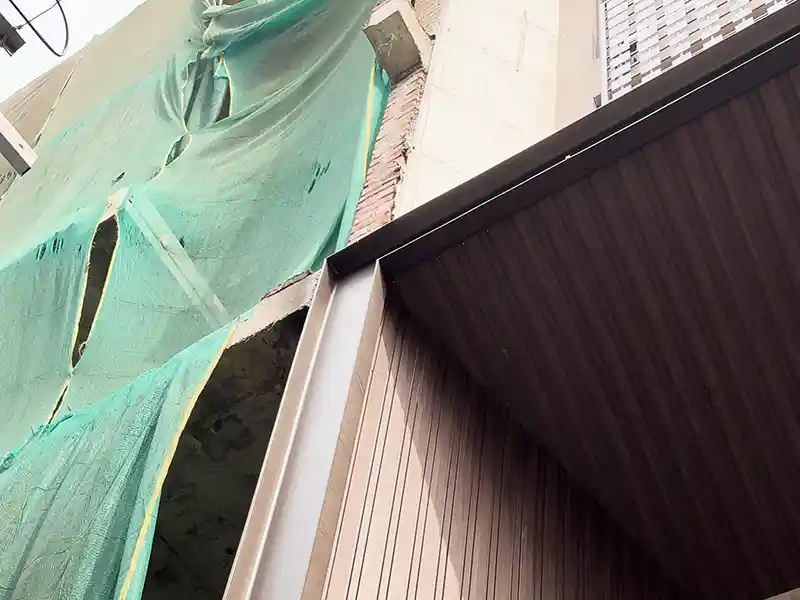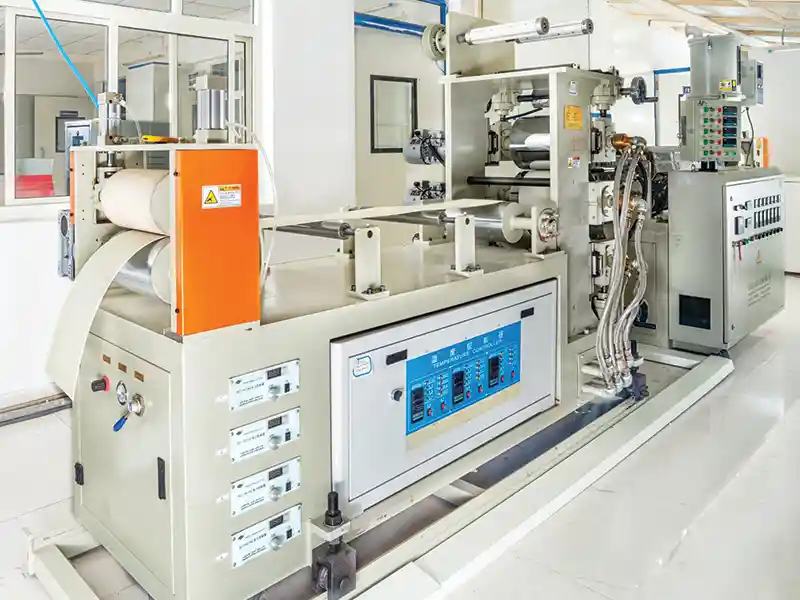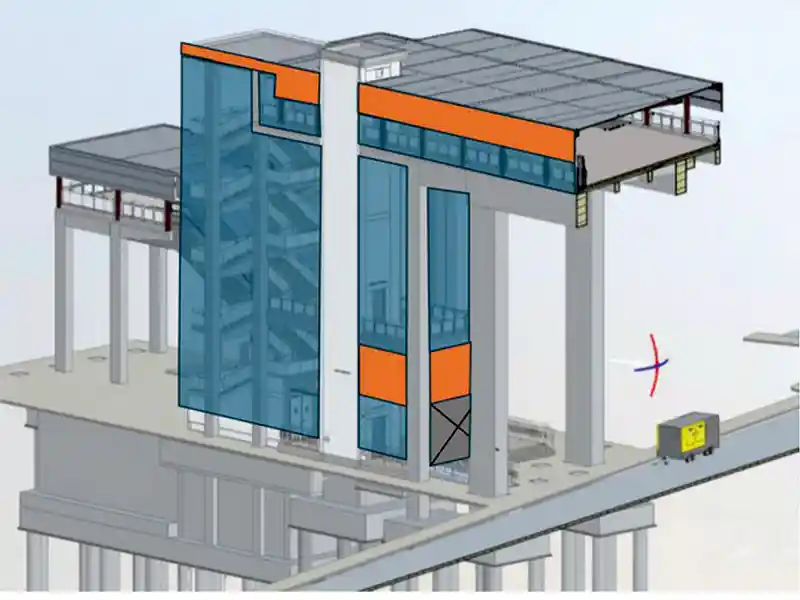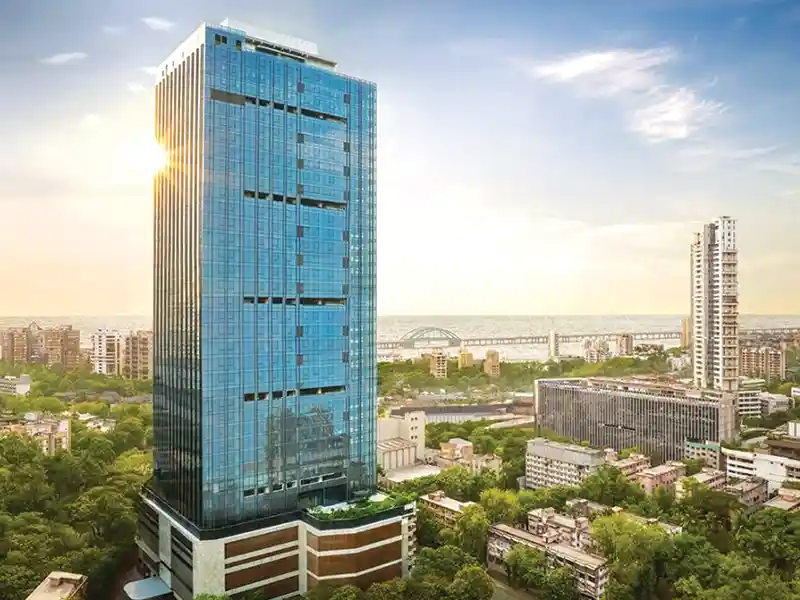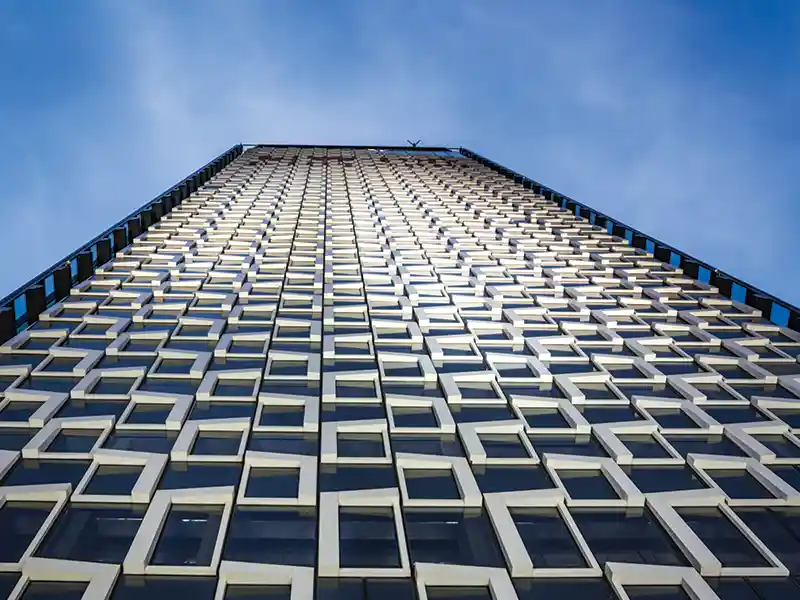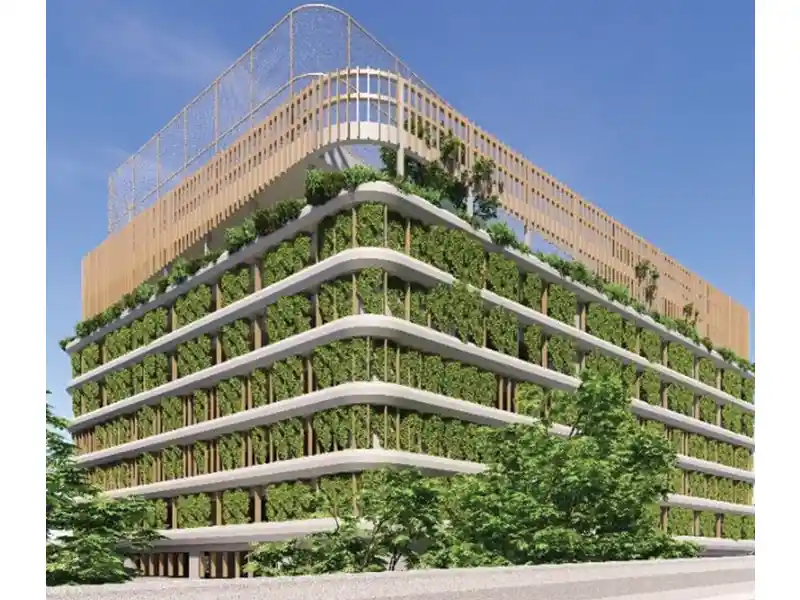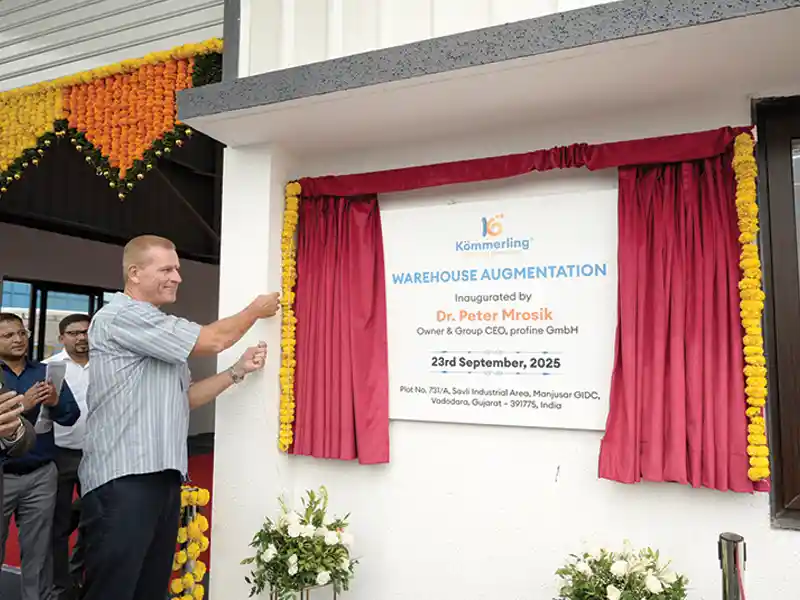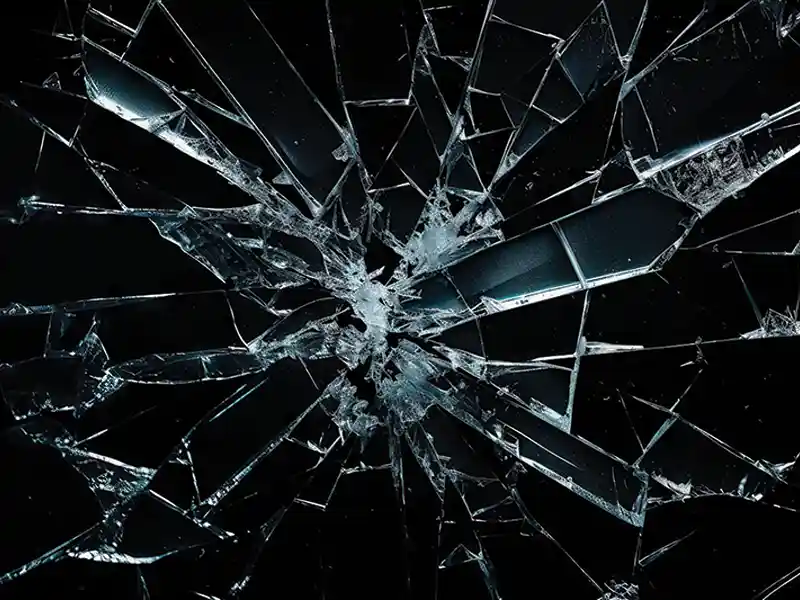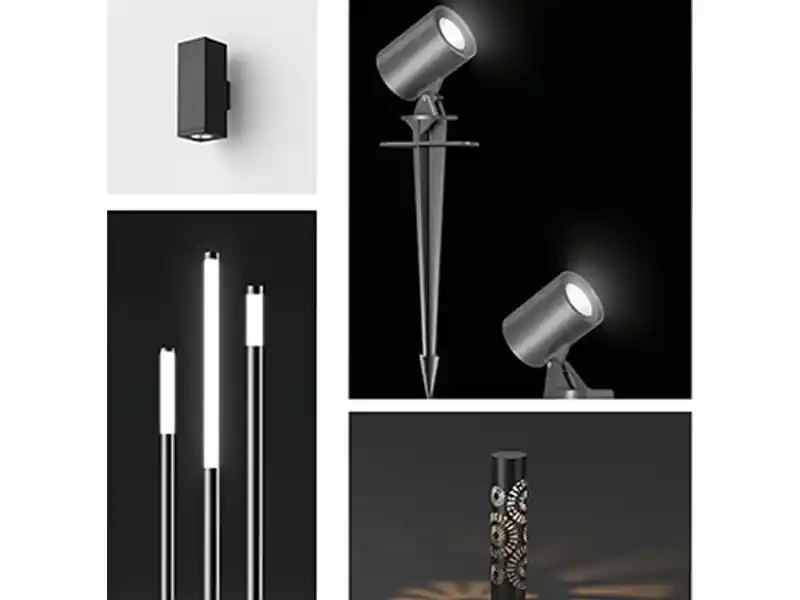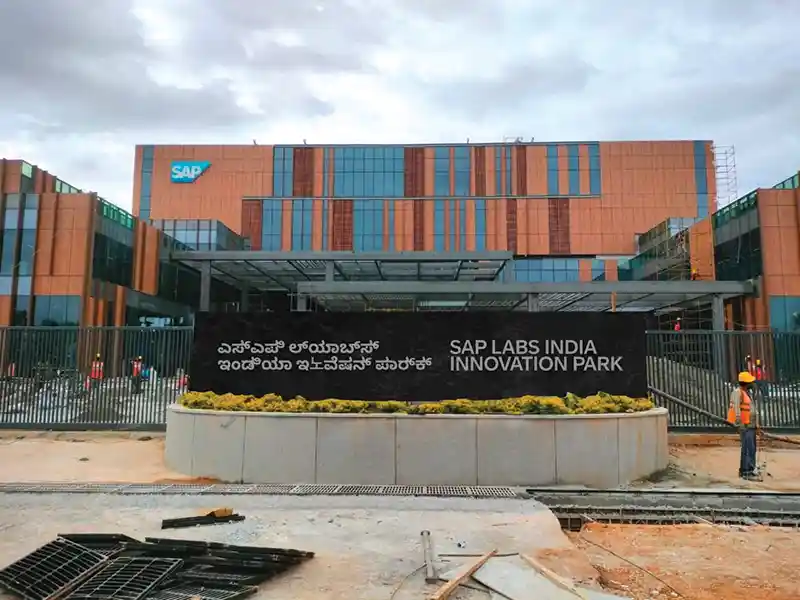Minimalism
By embracing minimalist principles, we create spaces that are adaptable, practical, and visually appealing, embodying a timeless and efficient design ethos.
Rashi Bothra & Ruchi Gehani - Azure Interiors

Trofester windows, due to their quality and functionality, ensure durability and aesthetic enhancements. Brand Prime Craft offers a simple beige shade for exterior textures, providing a timeless and elegant look that blends seamlessly with various architectural styles.
Symmetry & Balance
The façade’s design and aesthetics reflect various architectural styles, emphasize symmetry and balance.
Amit Porwal & Preeti Porwal - Icon Projects Inspace
Typology: Residential
Location: Walkeshwar Mumbai
Size: 5000 sft
Brands Used: Saint Gobain, Asian Paints
The materials used, such as stone, brick, concrete, glass, metal, and wood, contribute to the building’s durability and appearance. The windows and doors, including bay windows, French doors, and stained glass, are crucial to the façade’s overall design.
Use of glass allows natural light to flood the interiors and provide unobstructed views, enhancing the indoor-outdoor connection. Metal offers a sleek, modern look and is low maintenance. Concrete provides a durable and robust structure, allowing for creative design. These materials were chosen for their functionality, durability, and aesthetics.

We have used large, tempered and laminated glass windows and doors, which provide safety and strength while maximizing natural light. The window systems are floor-to-ceiling, enhancing the exterior look and offering expansive views. The roofing system includes a combination of flat and slightly sloped sections, with reinforced concrete roofing system to ensure durability and weather resistance. We have used exterior grade texture paint of Asian Paints.
Metal & Glass
The facade of the house is designed to harmonize with the existing landscape and expansive views, drawing inspiration from the natural beauty of the surroundings.
Pratyusha Reddy & Dhatri Dabbara - Studio Dvara
Metal has been selected as the primary material for the facade. Its versatility allows for shaping, welding, and finishing in various ways, making it ideal for capturing the intricate, abstract forms of a tropical landscape. The choice of metal ensures both durability and the ability to achieve fine details in the design.
The project incorporates high-performance glass to maximize natural light and frame the expansive views. Window systems are designed for energy efficiency and aesthetics, while the roofing system complements the modern design with durable, weather-resistant materials.

The façade integrates seamlessly with the natural landscape, creating a visually striking look that reflects the beauty of its surroundings. A carefully chosen paint and wall finish enhances the design’s abstract tropical theme. The finishes are selected for their durability and ability to reflect natural light, contributing to the overall aesthetic and functionality of the facade. A pergola, envisioned as an abstract tropical haven, incorporates vibrant Heliconias and majestic birds of paradise to create a serene retreat within the lush environment.
Colours & Textures
We have used minimum materials which meant juxtaposing diverse colour tones and textures.
Ritu Gupta - Nadora by Ritu Gupta
Location: East Delhi
Size: 309 sq yards
Tiles: Karishma Italian tiles
Paint: Ultratech

The rafters that semi-cover the residence are made of MS. They have been installed keeping the direction of sunrays falling on the walls at peak time to minimize heat transfer into the interiors. Here, the idea is that the sunlight falls on the rafters first and makes the light more uniform and less harsh and bright. Besides, the rafters provide privacy to residents while also maintaining constant air circulation around the residence.
Pinewood was used to enhance the rich look of the façade. Grey tiles complement the grey rafters with white texture, lending a chic, modern appeal.
We have installed laminated window glass and have used Ultratech paint on the walls which is a combination of two different finishes. In one area we have taken superfine texture and on another we have white waterproof paint.





