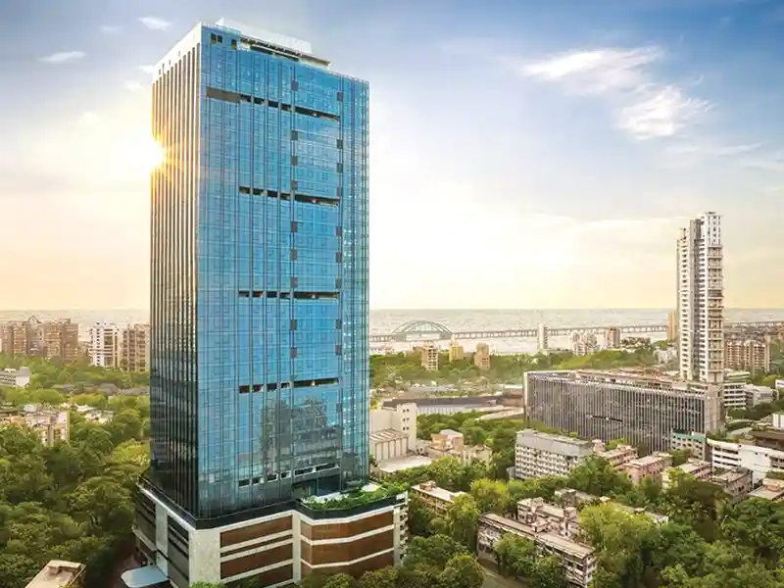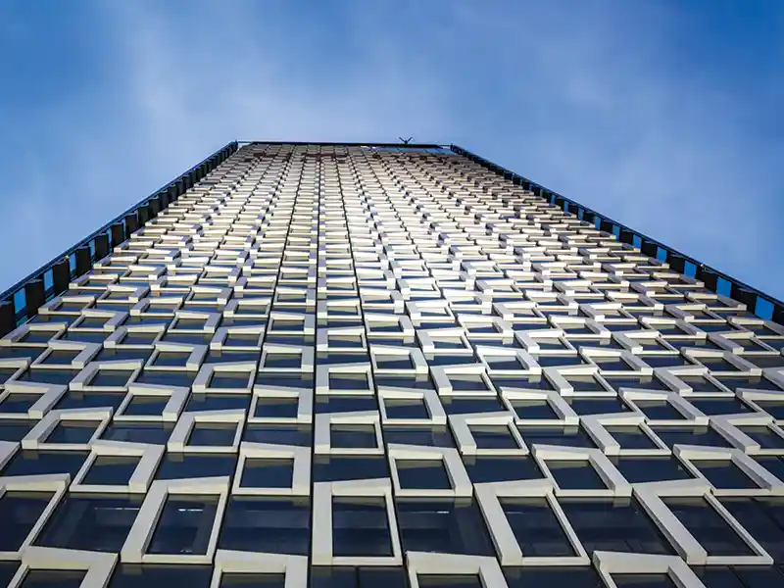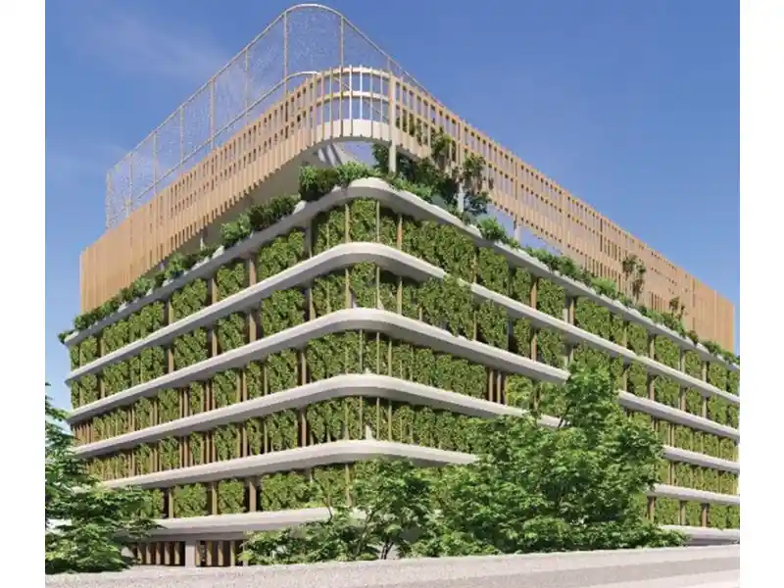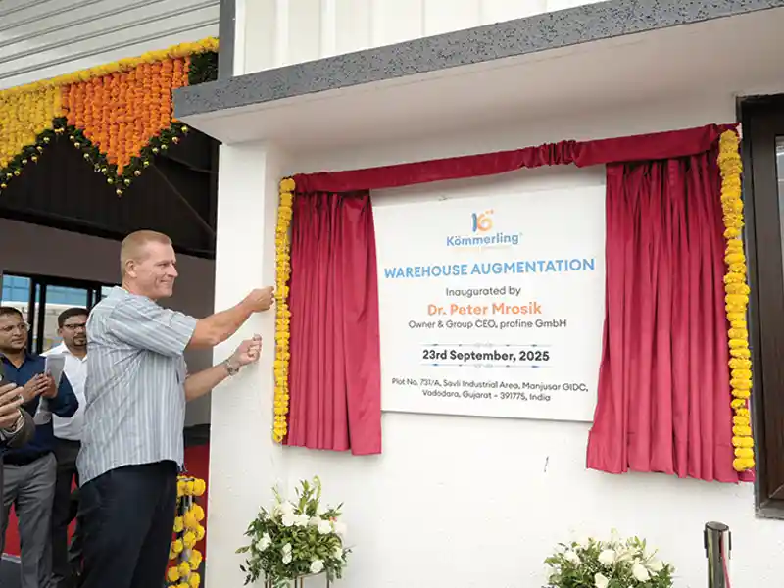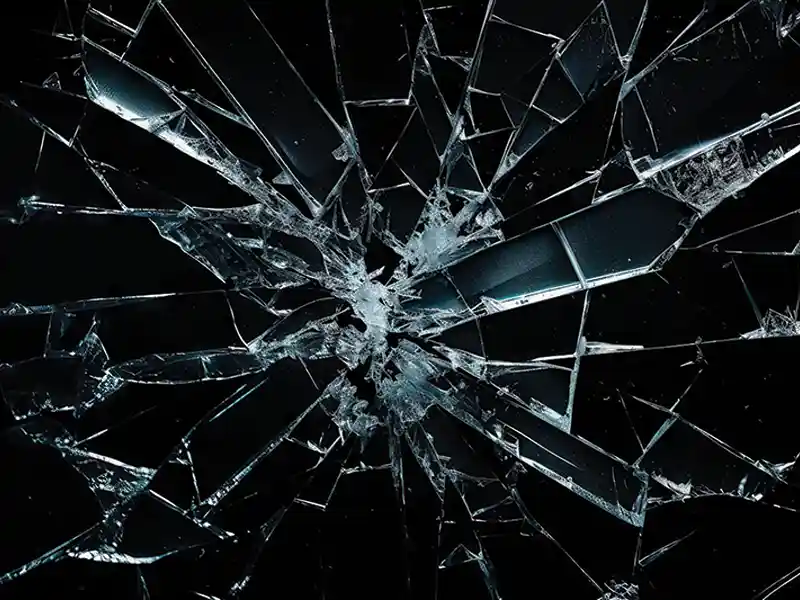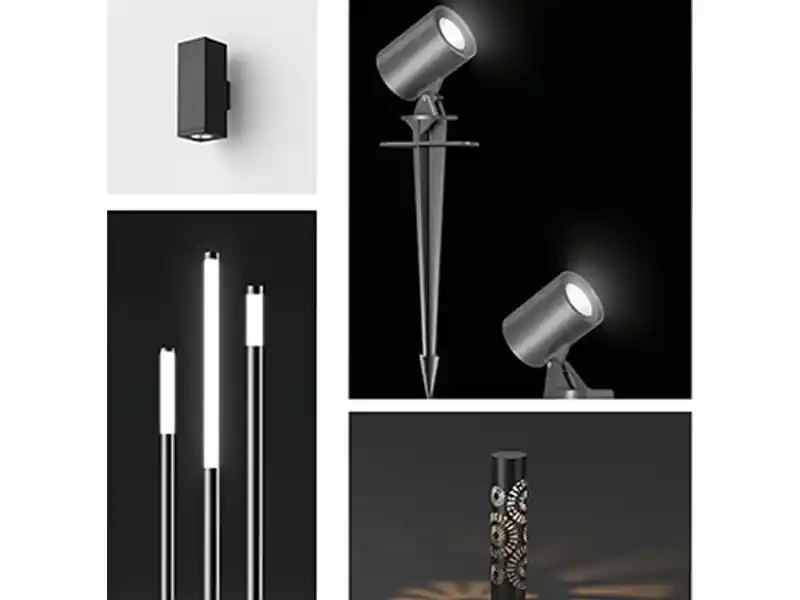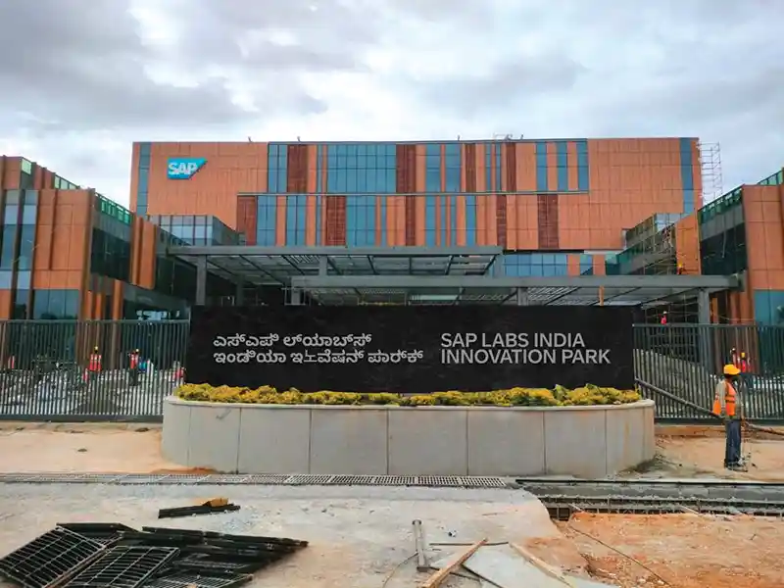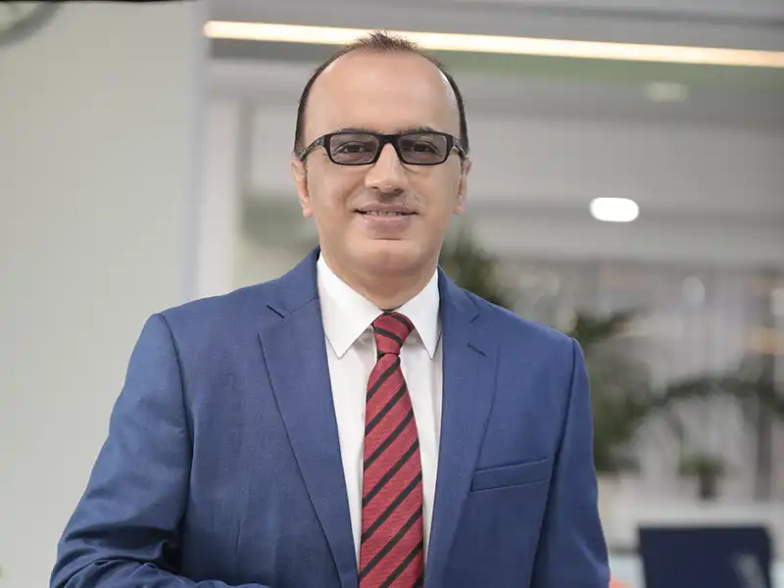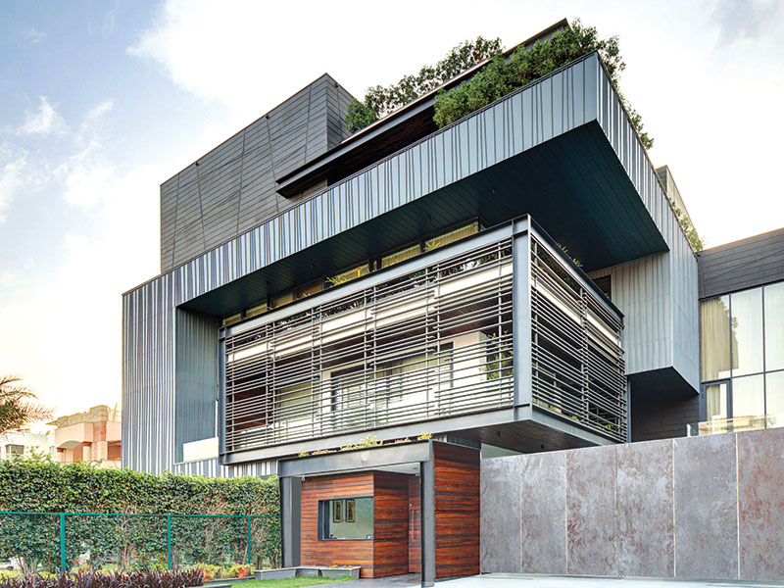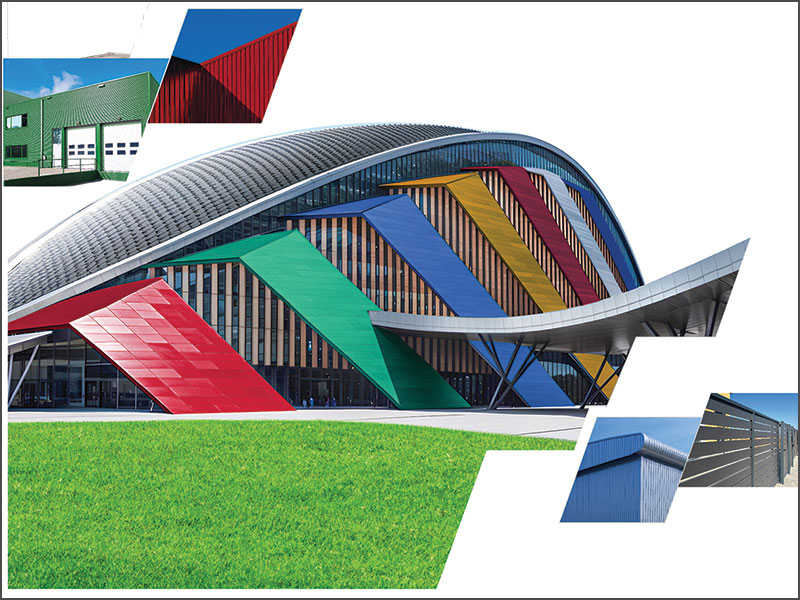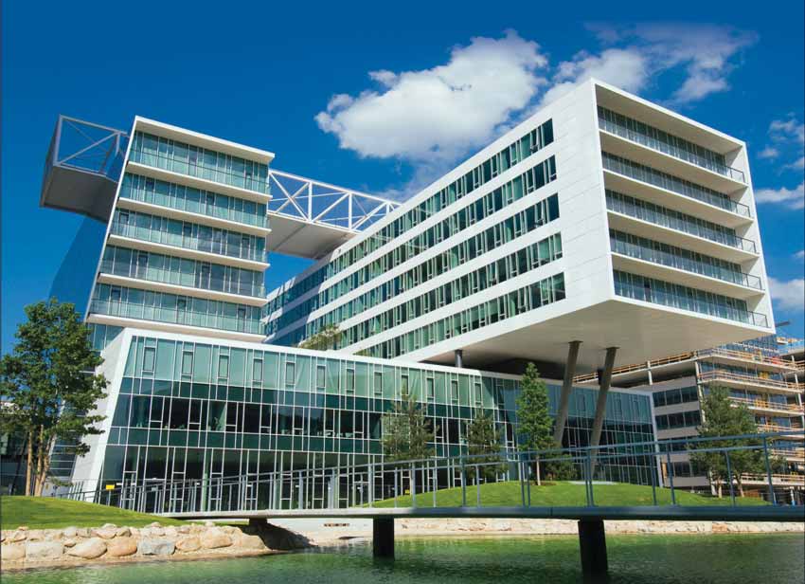
The new quarter "Viertel Zwei" (Quarter Two) is emerging right in the middle of Vienna. 40,000 square metres of new living space, comprising modern office and residential buildings and spacious green areas, is being created between the exhibition grounds and city centre. The heart of the quarter will be a 5,000 square metre lake, over which the overhanging part of the office building "Plus Zwei" (Plus Two) "levitates" like an oversized block of glass. The building, designed by the Viennese architect Martin Kohlbauer, is one of six innovative objects that will be built in the new quarter by 2010. Clear structures and 7,200 square metres of structural glazing facade with solar control glass (ipasol neutral 50/27 and ipasol platin 47/29) provide rooms flooded with natural light, yet protected from overheating during the summer months. Work can be carried out within an inspiring and comfortable atmosphere.
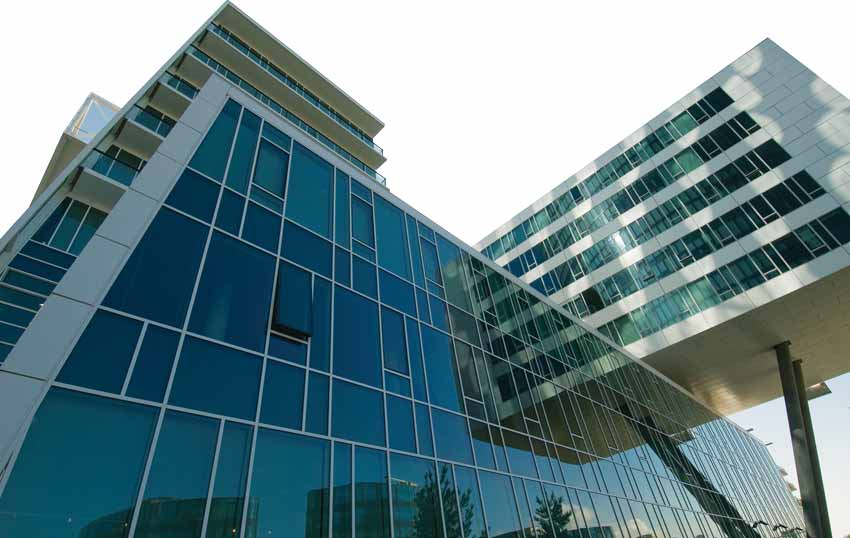
With a total volume of approx. 300 million euro and a leased area of approx. 90,000 square metres, the second Viennese district will feature a fascinating space to work and live in. One of the major contributors to the extraordinary atmosphere is the lake, which is the size of a soccer field and is named "H zwei O" (H two O). It is centrally located and surrounded by modern glass architecture and green areas.
Structural glazing with solar and fire protection

The most noticeable building is the vitreous "Plus Zwei" office building with one wing protruding 18 metres over the lake. The eight storey, 33m high building was completed a short while ago and is being leased to the oil and gas company OMV AG. On an area of 19,000 square metres, the staff members work in daylight-flooded rooms with a fantastic view over the lake, lawns and the surrounding architecture.
Part of the clear, symmetrical structures is also the large-area glass facade made of structural glazing; it makes the building look transparent and delicate. There are no mechanical mountings visible from the outside that hold the window panes. The facade is a W90 panel design and, therefore, fulfils the "fire protection requirements W90 for non-load bearing exterior wall components" in order to prevent vertical fire from spreading one storey to another.
| Credits board | |
| PLUS ZWEI | |
| Object address | : Trabrennstraße 8, 1020 Wien, Austria |
| Building owner | : Viertel Zwei Entwicklungs GmbH & Co Plus Zwei KG |
| Building company | : Alu Sommer, Austria |
| Architect | : Martin Kohlbauer ZT Ges. m.b.H., Vienna |
| Opening | : December 2008 |
| Glass product | : ipasol neutral 50/27, ipasol platin 47/29 |
| Glass processing | : Interpane Parndorf, Austria |
Daylight and solar protection for a comfortable working atmosphere
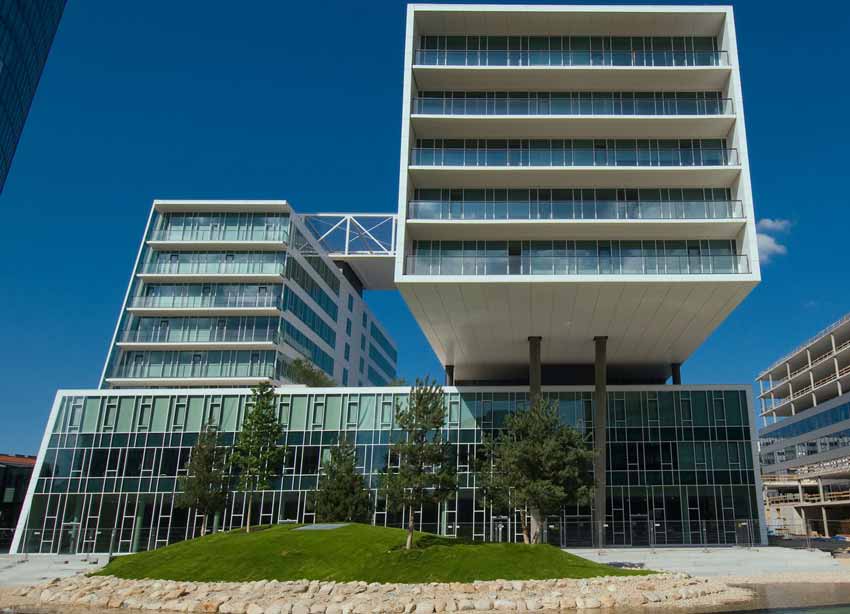
The glass architecture of the "Plus Zwei" fulfills high demands in terms of aesthetics and functionality. Neutral views, lots of daylight and high solar protection are some the strengths of the solar control glazing ipasol neutral 50/27. The energetic properties of the glazing in turn lower the operational costs of the building and protect the environment. The extremely low solar factor (g-value = 27% as per EN 410) prevents the rooms from heating up excessively on hot summer days, thereby reducing the costs for air-conditioning and eliminating the need for external mechanical shade systems. Nonetheless, a relatively large amount of daylight still floods the rooms (tL= 50%), so that electrical light is only needed fairly late into the day. In the winter time, the extremely low Ug-value of 1.1 W/m2K as per EN 673 provides for rather effective heat insulation.
While the planners were aiming for a neutral appearance by using ipasol neutral 50/27, ipasol platin 47/29 was used for tilted and angled areas, and features an increased outside reflexion of 40%, high solar protection (g-value = 27% as per EN 410) and also a relatively high light transmittance(tL= 47%).

