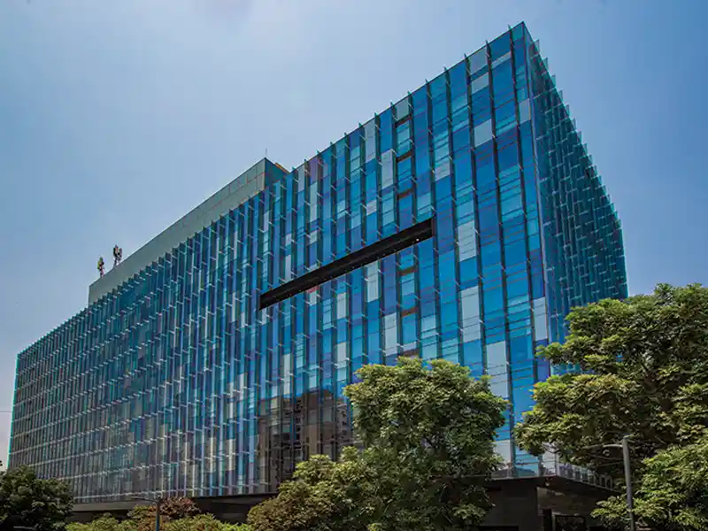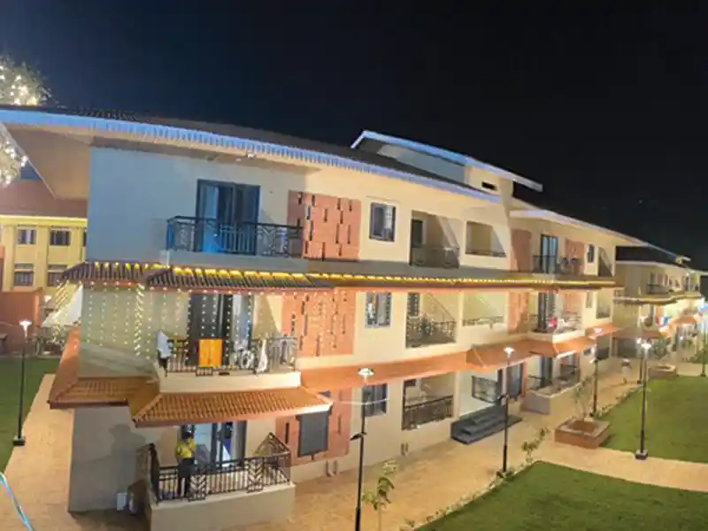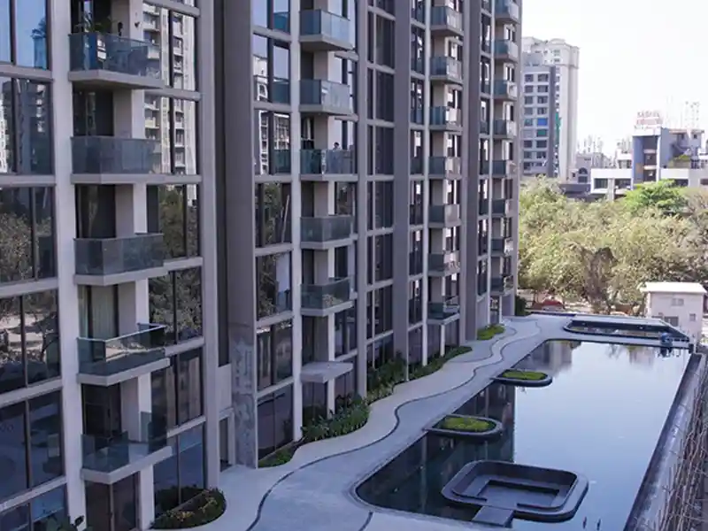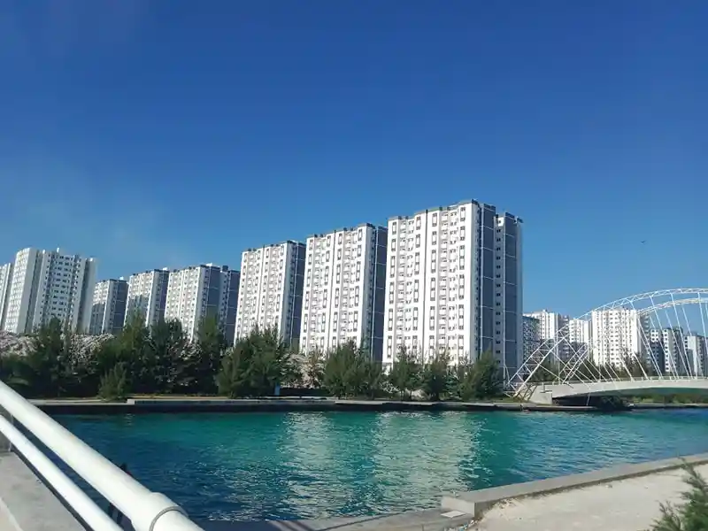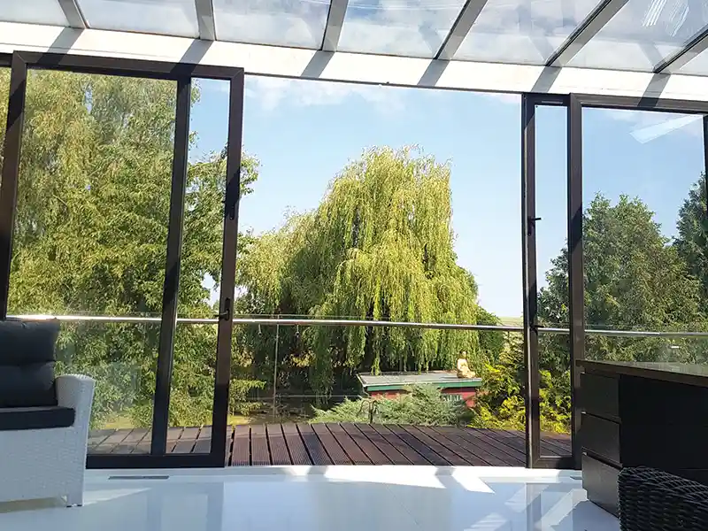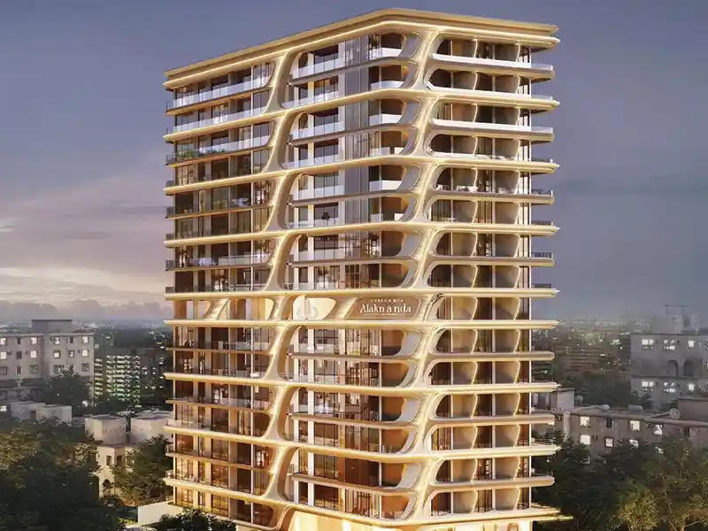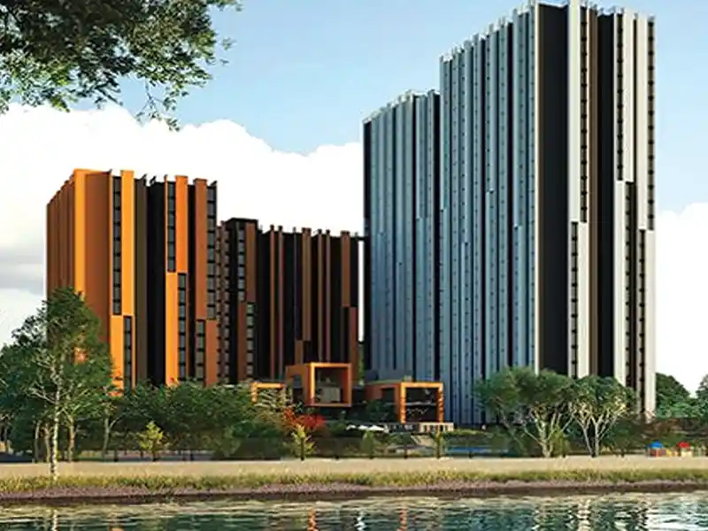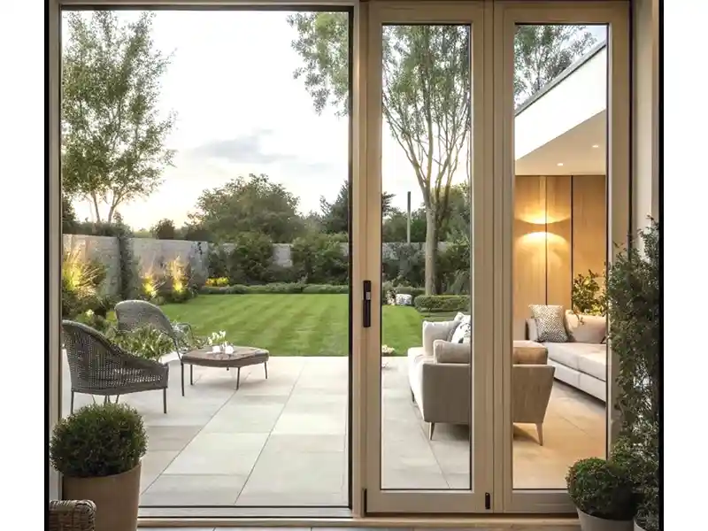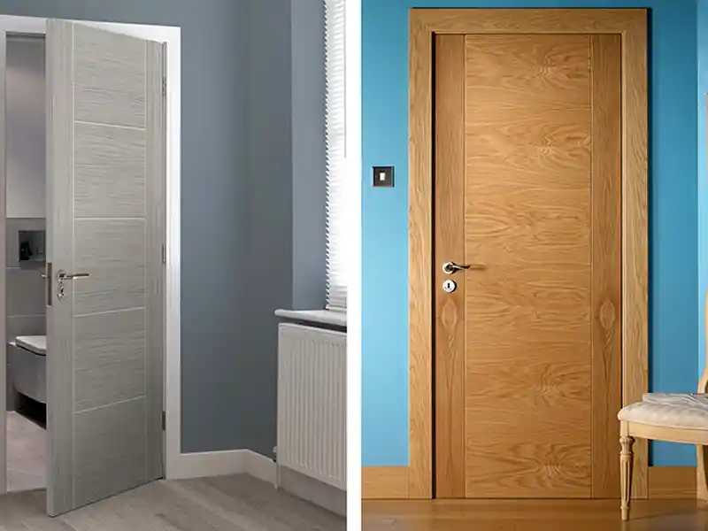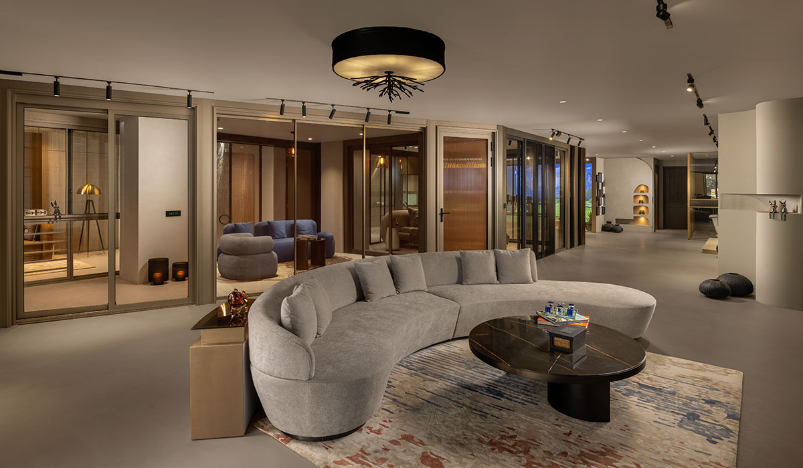
Parallel Doors and Windows, the design-led brand redefining architectural essentials as sculptural statements, has launched its flagship experience centre—an expansive 4,500 sq. ft. space that embodies the brand’s commitment to innovation, functionality, and timeless aesthetics. More than just a showroom, the space offers a curated journey into Parallel’s design philosophy—where doors and windows transcend their utilitarian roles to become defining elements of architecture. The 2,000 sq. ft. exterior area showcases a striking interplay of casement and sliding systems, designed to maximise natural light, ventilation, and spatial fluidity. Every detail reflects Parallel’s signature style—minimalist, precise, and purpose-driven.
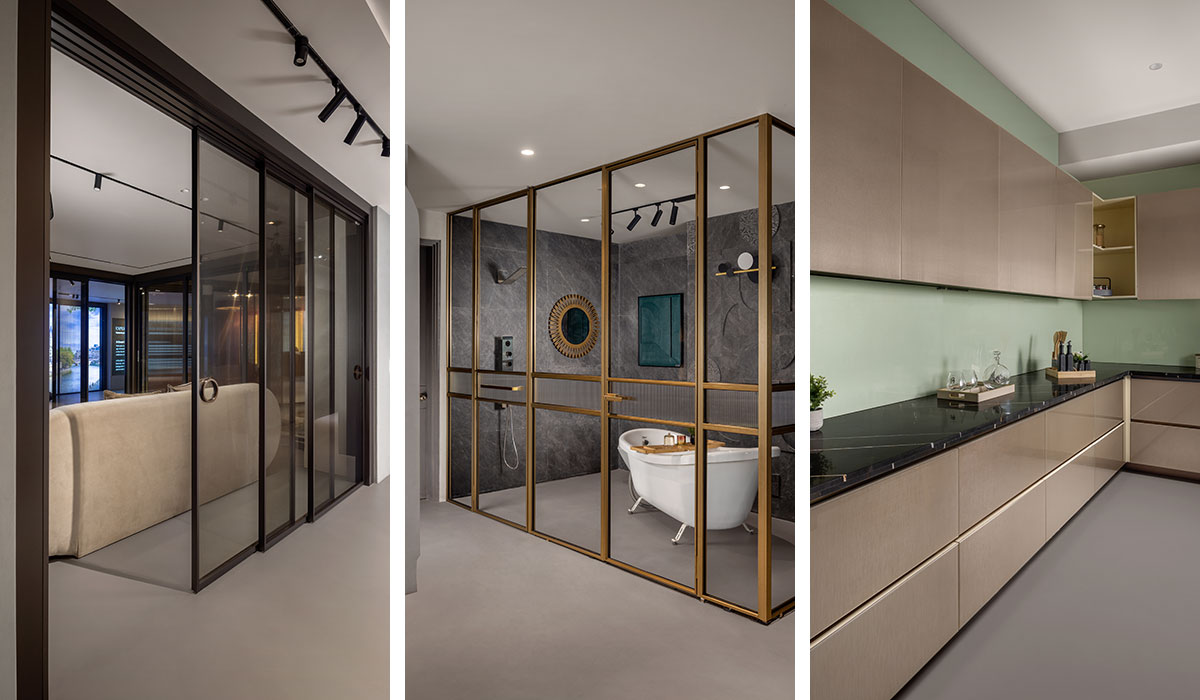
Inside, the 2,500 sq. ft. layout unfolds into thoughtfully designed zones. The 1,200 sq. ft. internal partition area features flexible layouts that define space without disrupting visual continuity. A dedicated 400 sq. ft. shower enclosure section displays sleek, modern glass installations tailored for contemporary living. Meanwhile, the 1,000 sq. ft. kitchen and wardrobe section highlights Parallel’s expertise in smart storage and modular solutions, where design meets everyday functionality. Created as an immersive environment for architects, designers, and homeowners, the store embodies the vision of co-founder and curator Sanjay Gupta, who aims to transform everyday architectural components into compelling design statements. With this launch, Parallel takes a bold step forward in experiential design, offering a space where beauty and utility coexist in perfect harmony.

