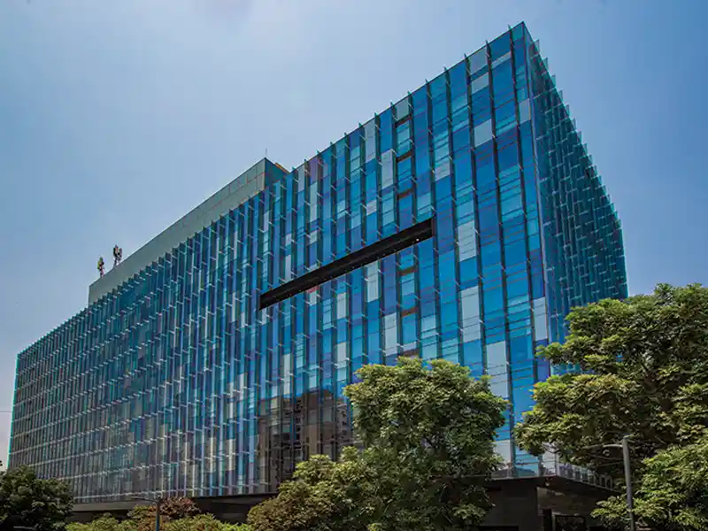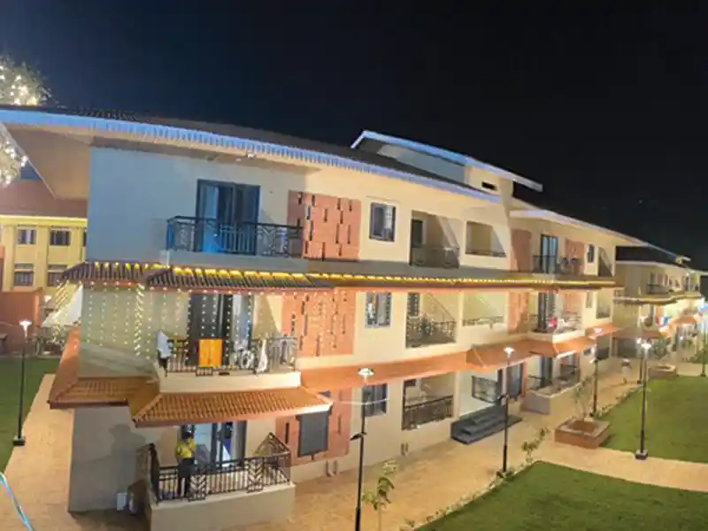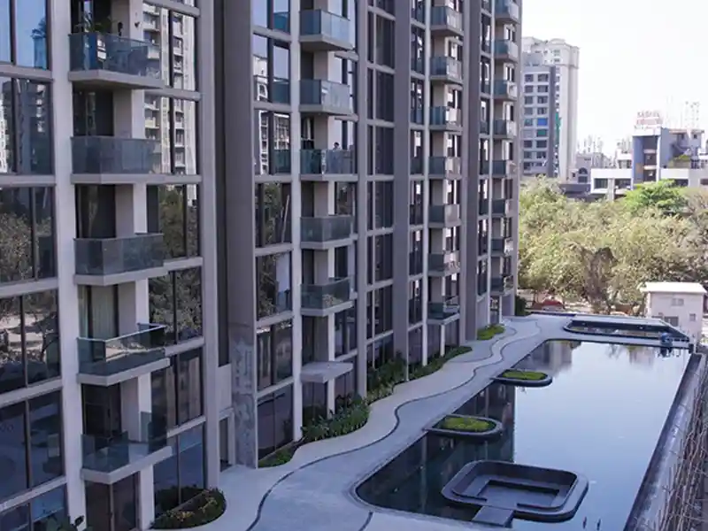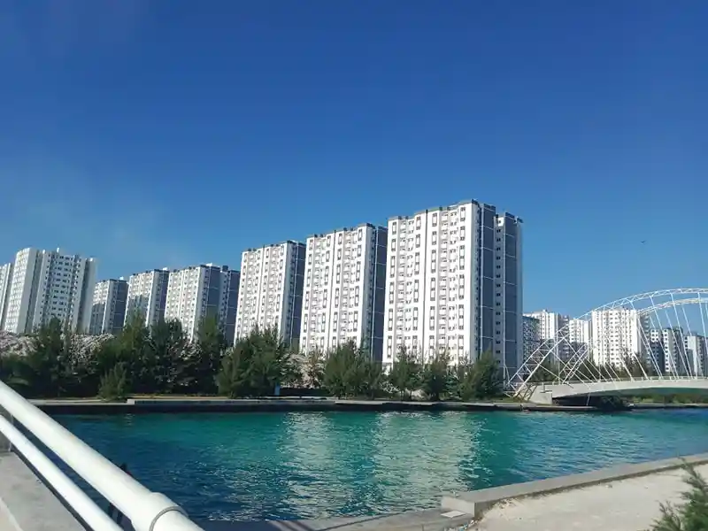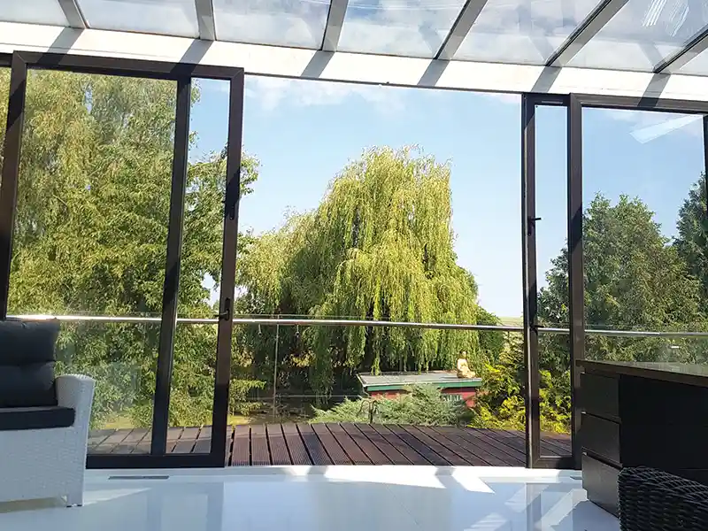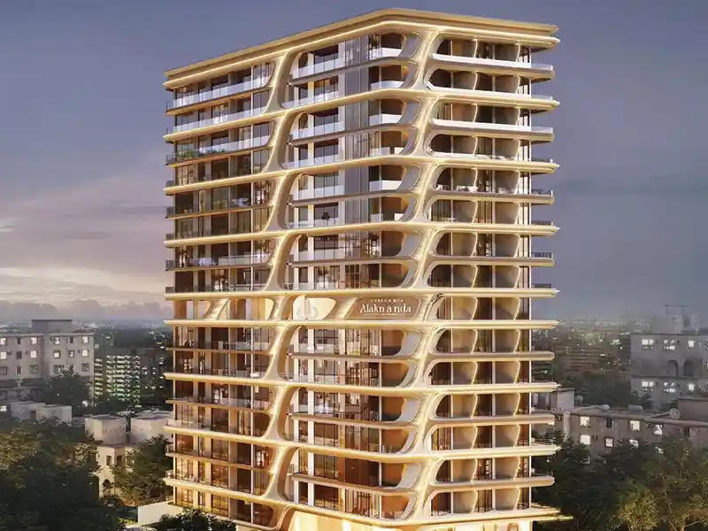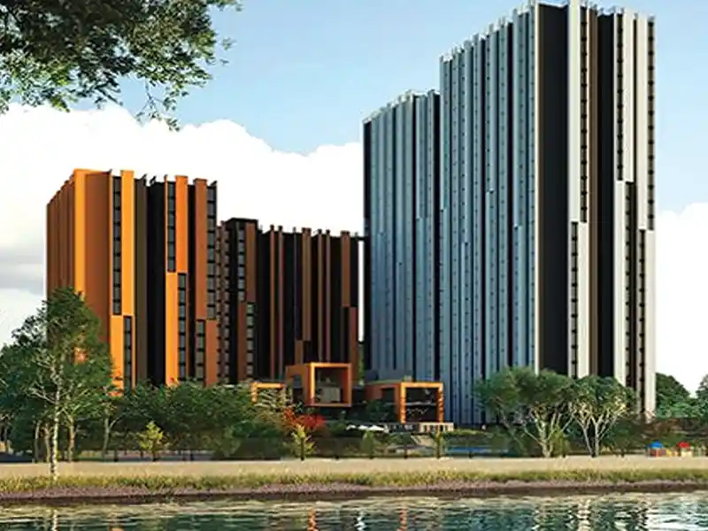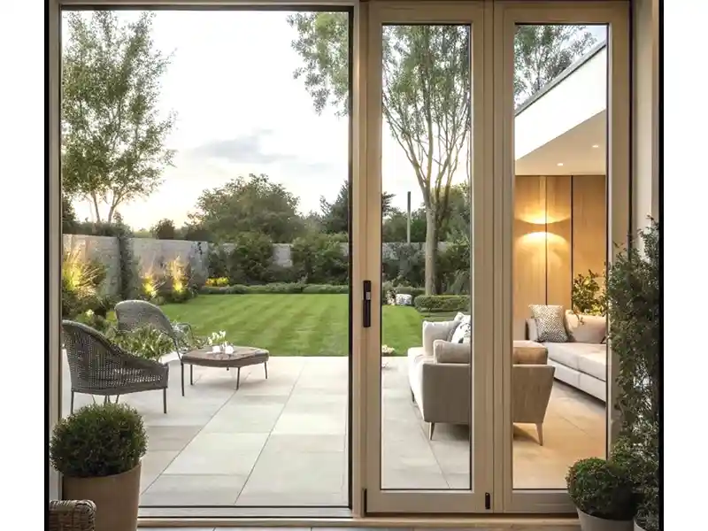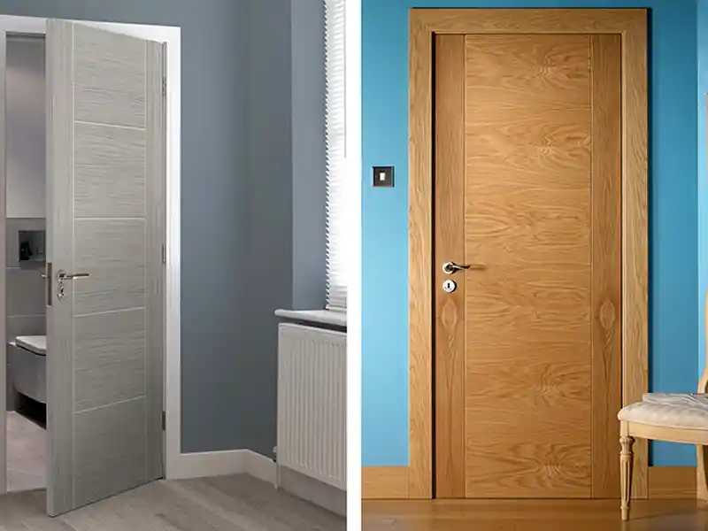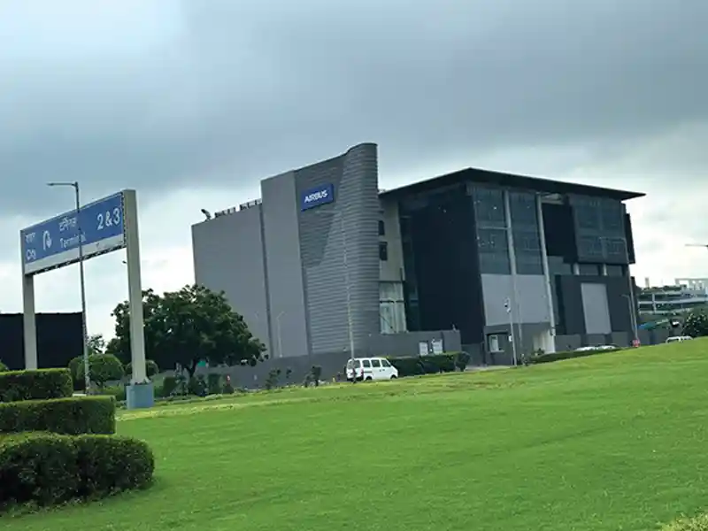Fact File
Typology: Manufacturing Plant
Location: Kapriwas, Rewari, Haryana
Total site area: 1,25,000 sqft.
Built-Up area: 90,000 sqft.
Architect firm: Rao And Associate Architects
Principal Architect: Vivek Singh Rao
Year of Completion: September 2022
What makes the manufacturing unit so special is the geographical positioning of the unit itself: its north, south, east, and west location, and its fenestration. Since the large glazing at the production area are east and northwest facing, there is almost no direct sunlight hitting the windows throughout the day, and heating up the fabrication facility further. But, at the same time, the large glazing gives so much daylight to the unit, that the production unit runs without any artificial light almost throughout the day, which saves a lot of energy. Though the south-facing area has the maximum light impact, but cantilevers above the windows and the large glazing protect the glass from direct sunlight. The rooms are flooded with sunlight but without heating up the facility.
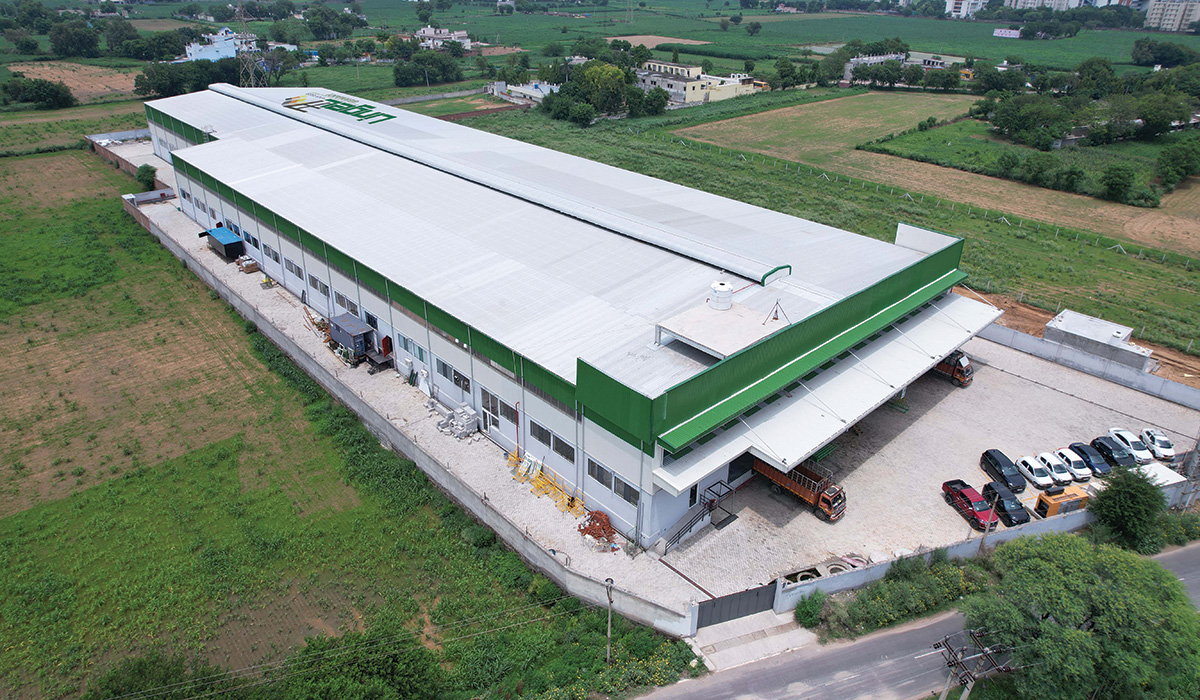
Both the production area and the offices have metal roof sheets with large insulation panels on the inner side ensure that the heat of the metal sheets does not go through the production area and prevents the unit from heating up. At the centre of the roof of the unit, a large opening has been provided; it works as a natural ventilation system. Hot air created inside the factory passes out and the environment, even on a hot summer day, remains pleasant inside.
The overall height of 12 metres itself gives a sense of relaxation in terms of heating up. Usually, the RCC has a height of about 4 or 4.5 meters but in this project a height of 12 meters is retained to ensure better air exchange, which ensures a very comfortable climate at the production area throughout the year.
One of our prime concerns when setting up the unit was that we wanted all Lingel team members to have a safe and comfortable work environment and to showcase our fabrication process in the best possible way to potential customers visiting the factory.
Mario Schmidt, MD, Lingel Windows
In the centre of the fabrication unit is the Lingel control tower that houses the company’s core team and the MD’s cabin; with wide views of the production activities taking place. On the 2nd floor, an informal space allows Lingel members and customers to enjoy views of the windows being produced. An auditorium is also being constructed on this floor. Also planned is a glass bridge 10 metres above the floor; it will serve as an interesting place from where one can look at the manufacturing of the windows.
Since the entire set-up is 4 feet above the ground, it is easy to load and unload the incoming/outgoing materials onto trucks that come to the required level. This is especially convenient for loading Lingel’s super heavy windows that require a lot of manpower and incur high cost.
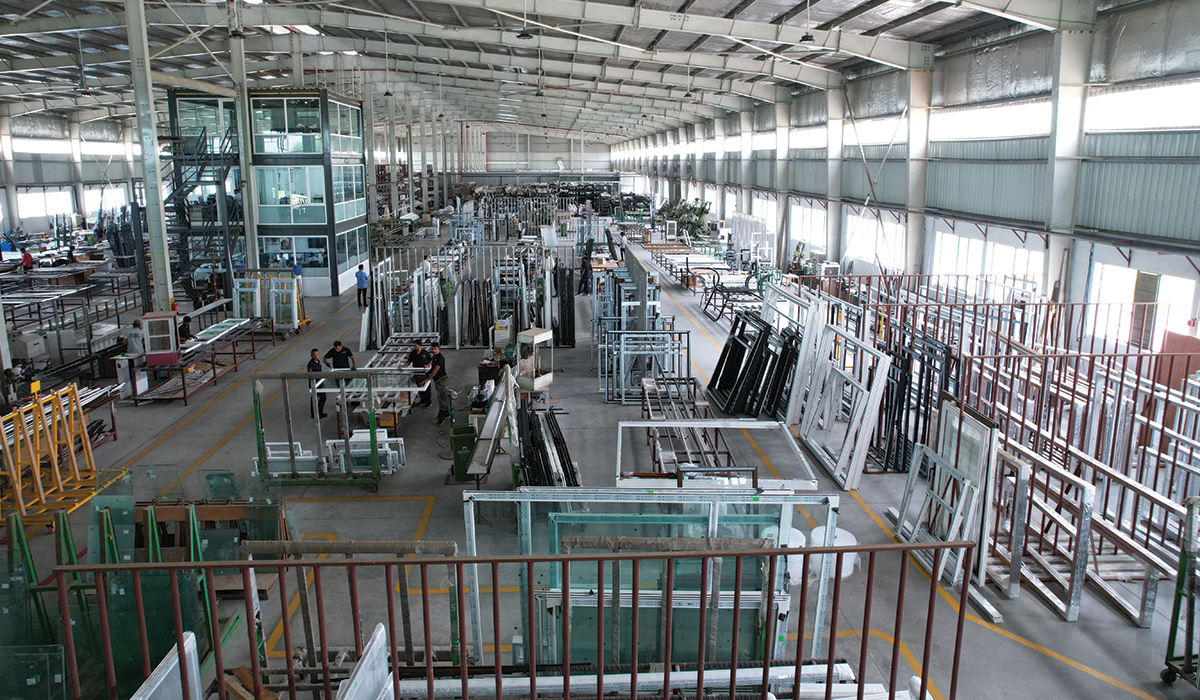
Lingel’s 150-metre-long fabrication unit works similar to an automotive production line. There are various workstations that function simultaneously and parallel to each other so that multiple windows can be produced. At the back is a storage space for incoming material, while the windows produced are stored in the front area. This planned straight production line works seamlessly from loading of materials to production, assembly, and storage of the ready windows to their offloading on trucks for despatching.
The factory is divided into two parts: The left wing is for aluminium production and the right wing for UPVC production. Since both are placed on a straight line, there is a continuous flow of profiles and finished material from the backend and frontend - a layout plan designed to save time, labour, and enable quick storage.
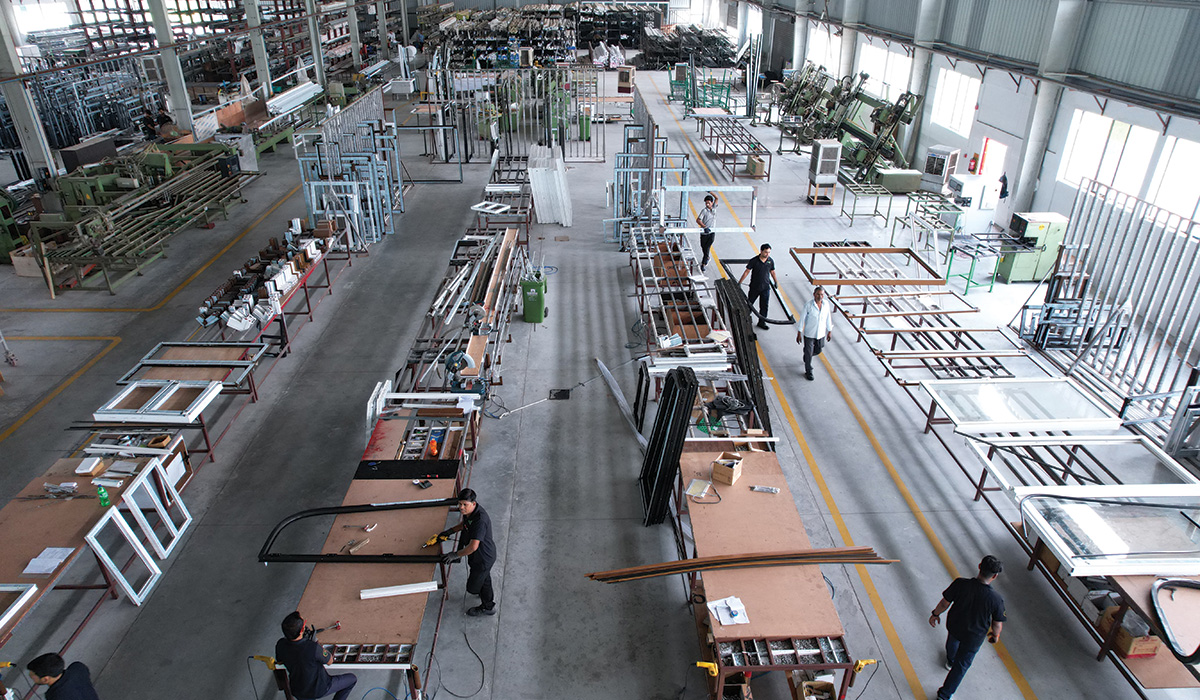
The company plans to install solar panels on the plant’s roof during 2024–25, for which provision has already been made. There is also a rainwater harvesting program for collecting rainwater and reusing it in the landscaping and other areas of the premises. As per the Haryana government’s safety norms, Lingel has installed fire-fighting equipment, a water storage tank of more than 200,000 litres, three fire safety pumps, and a generator. On the roof of the building, another storage of 20,000 litres of water has been installed as an extra precaution.


