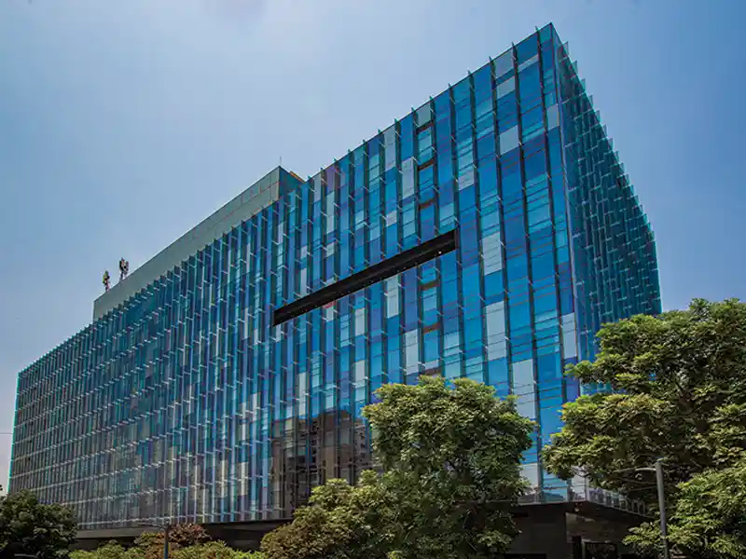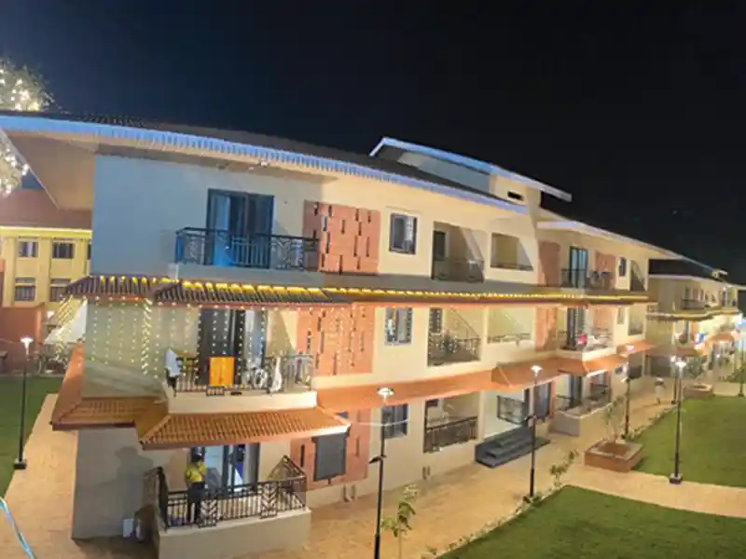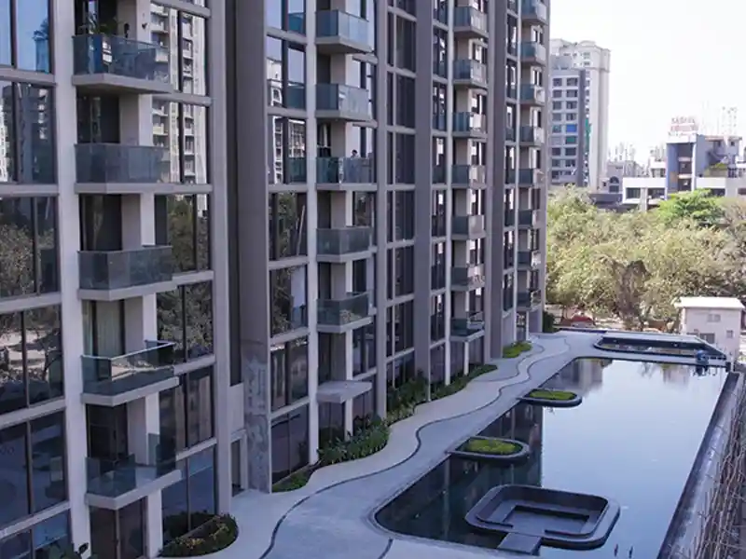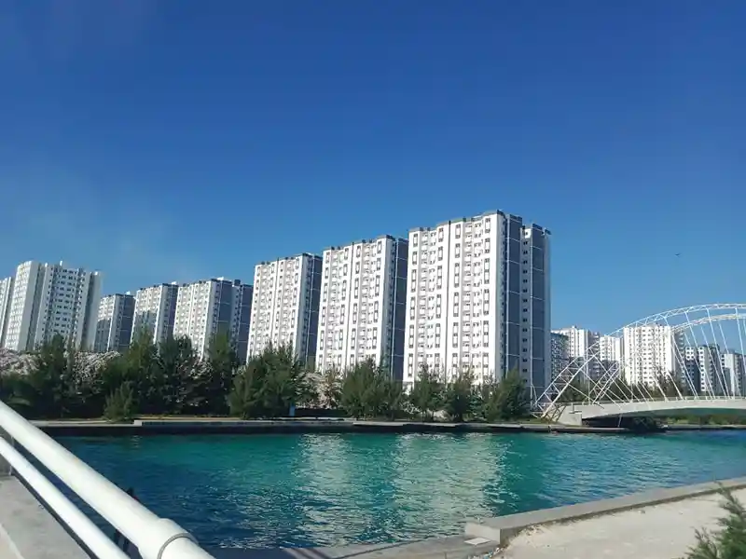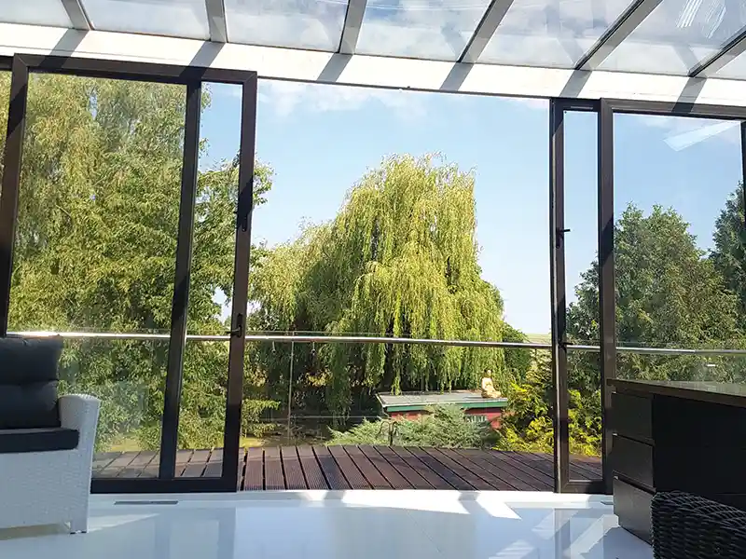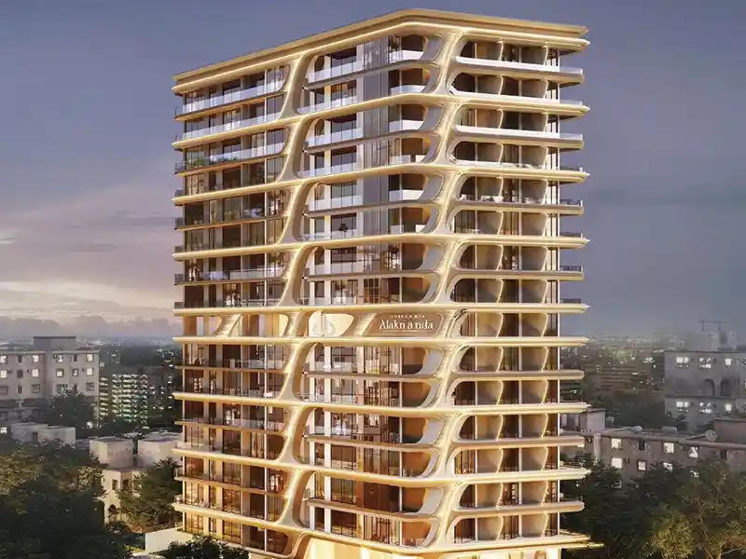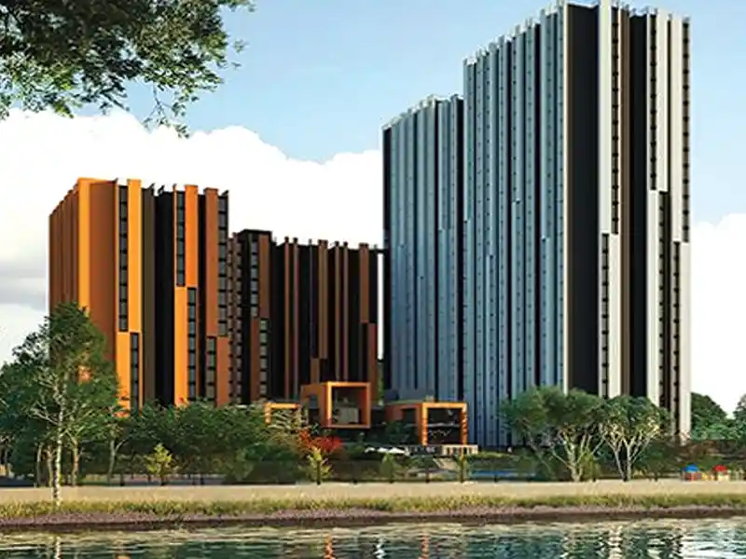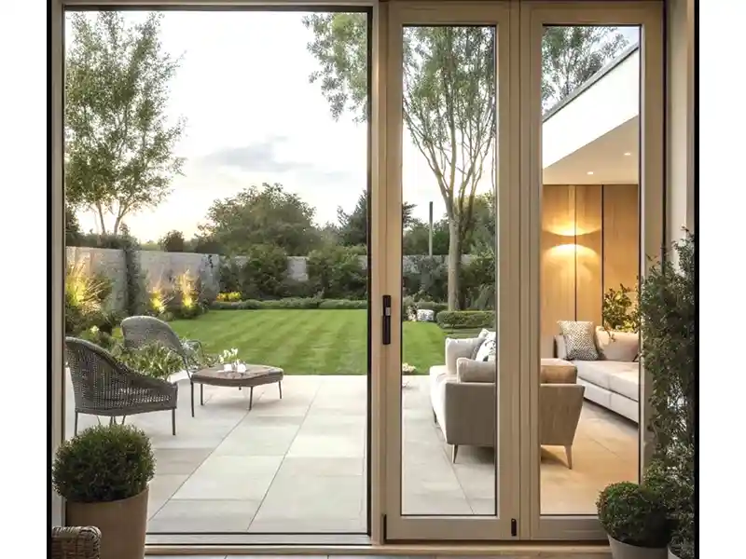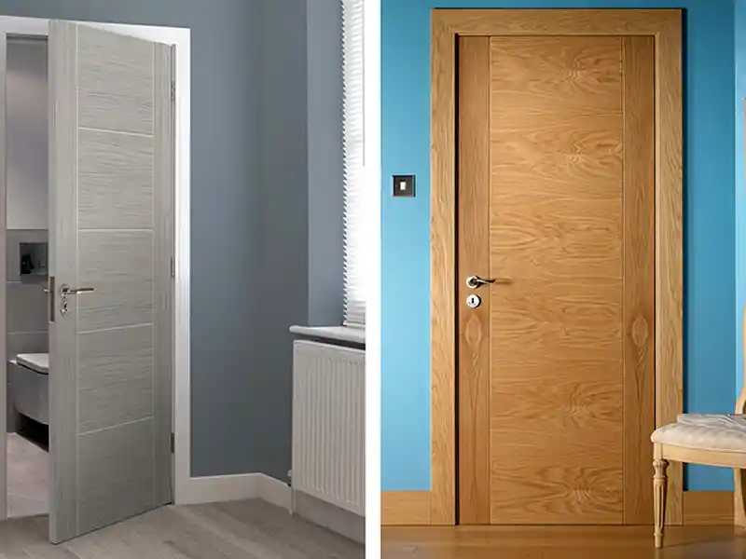The 725.63 sqm Bhawar Residence in Chennai is a smart energy efficient house which was re-certified as India’s first Net Zero Residence by IGBC. It is the first of its kind due to its zero energy requirements which it derives from passive strategies. Designed across three floors, an atrium is the heart of the house that harmoniously, visually, and spatially unites the volumes.
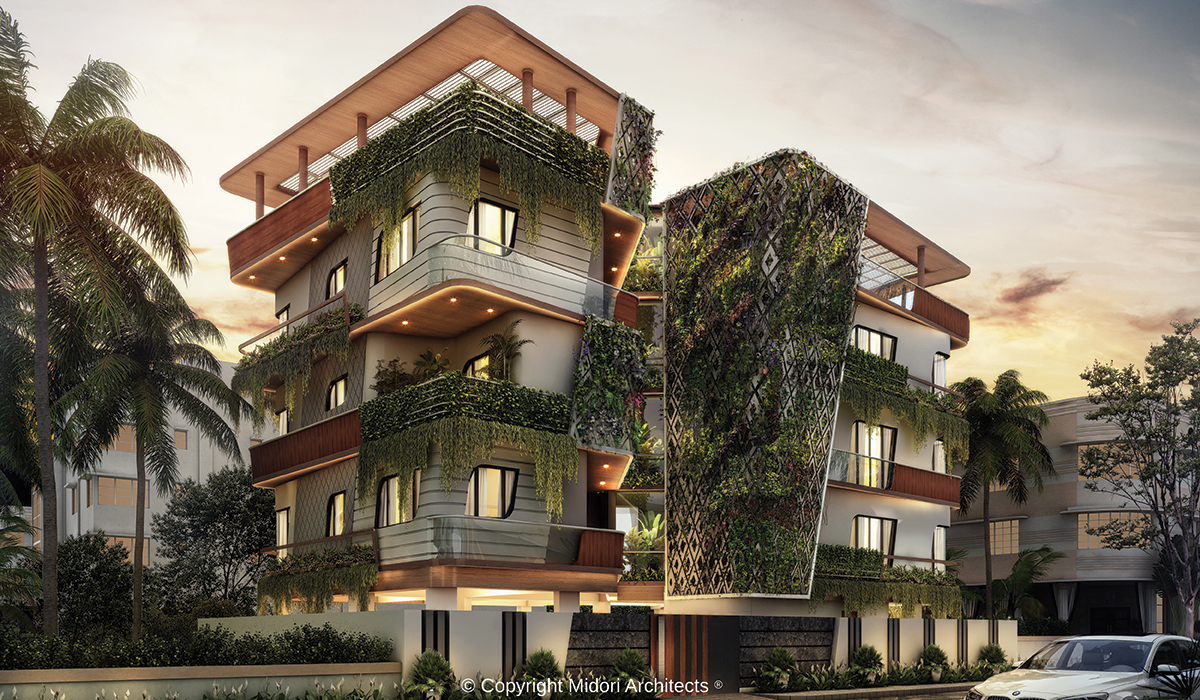
The two main volumes (floor plates) are rotated overall by 12 degrees clockwise to mainly enhance the venturi effect through the central atrium. The delightful exterior comprises of varying wooden and metal railing styles clad in different materials along with variegated planting that ushers in a sense of vibrancy. A portion of the exterior cladding is stone that brings an earthy tone and a distinctive aesthetic. The customized diamond shaped panels bring a gleam to the façade which is overlaid with a vividly green vertical lush living.
A surprise element being metal perforated screens that act as a shading jalli for the staircase and living areas and a wing wall that enhances the wind scooping effect as it wraps into the inner corners of the massing.
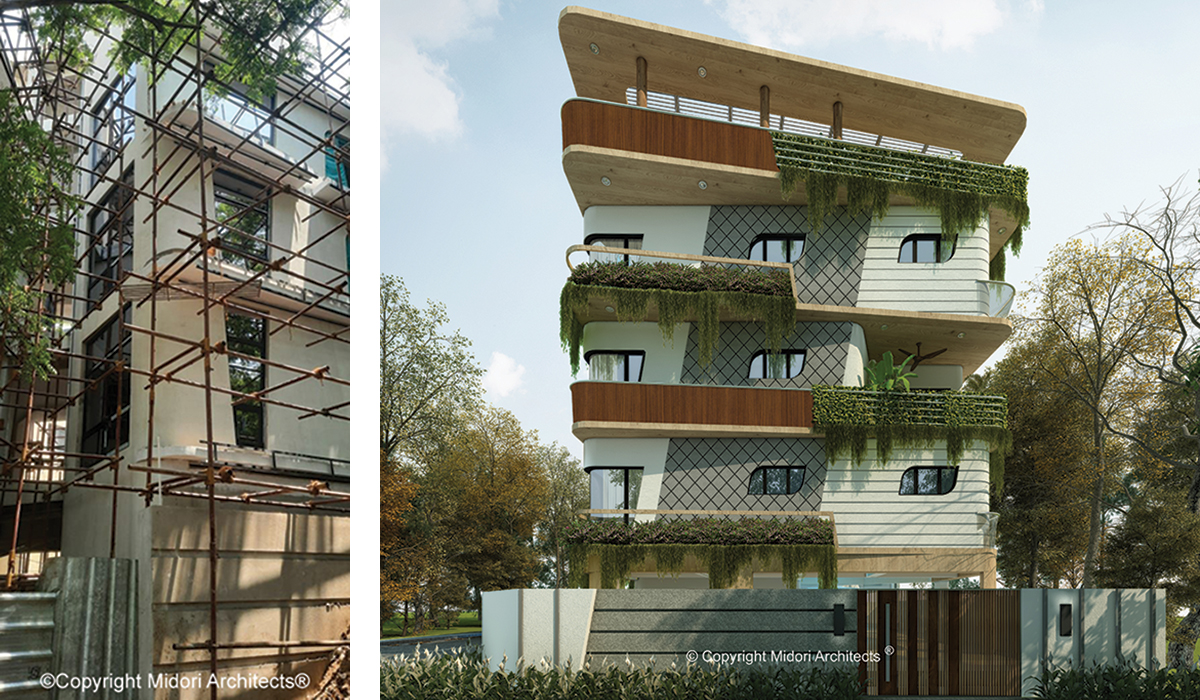
Sustainable features
- Solar Generation Potential: 38.95 MW/ year
- Battery Backup: 75.5kW Capacity
- Energy Efficiency: 34.5%
- Energy Performance Index: -0.04 kW/sq.m / 0.77
- Net Energy Consumption: 0 kW per year
- Shading Benefit: 31.87%
- WWR: 29.5%
- Total Green Cover: 58% of total site area
- Water Reuse Potential: 100% goes to STP which provides 62% to site
- Daylight Levels: 99.4% spaces have 110 lux
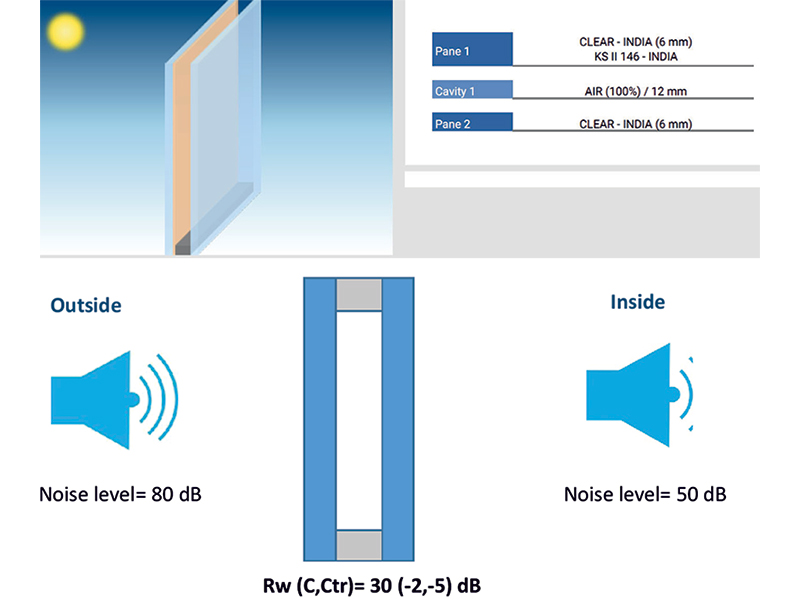
Windows are provided on all four facades with a window to wall ratio of 29.5% to bring in maximum sunlight without causing glare. The windows are designed such that an average 99.37 % of the building has illuminance greater than 110 lux on a typical day (set for Sept 21st, 12pm). The window assembly has a VLT of 42% and SHGC of 0.295 composed of 24mm double glass unit with a U-value of 1.634 W/sqmK.
Model No: KS II- 146 – CLEAR- INDIA – 6mm
Window Frame supplier: Lingel Windows

