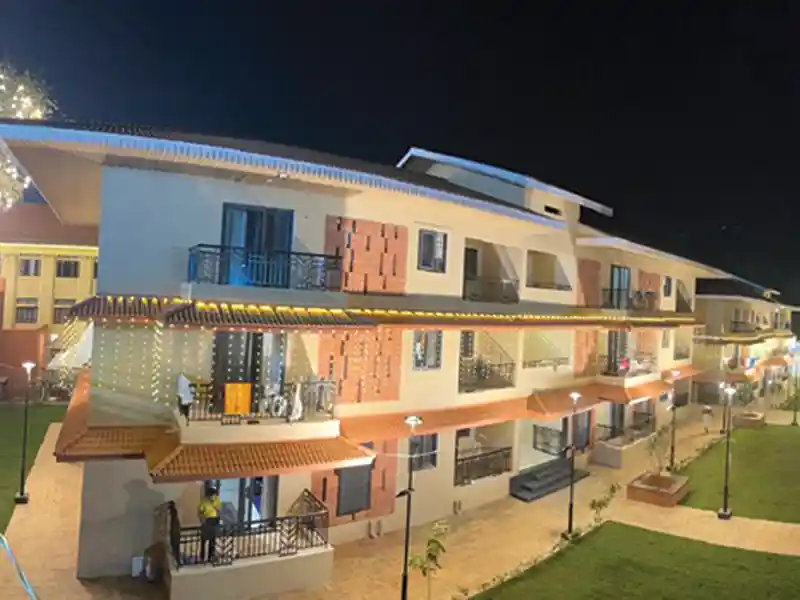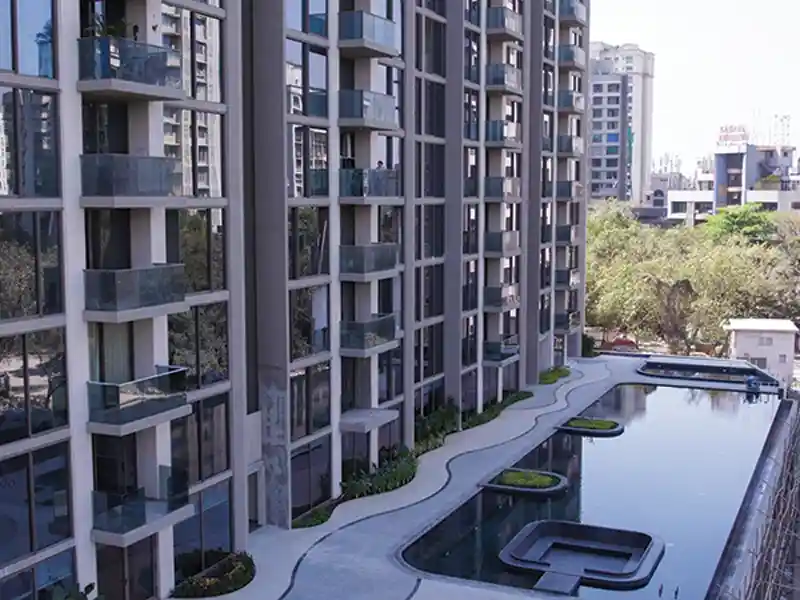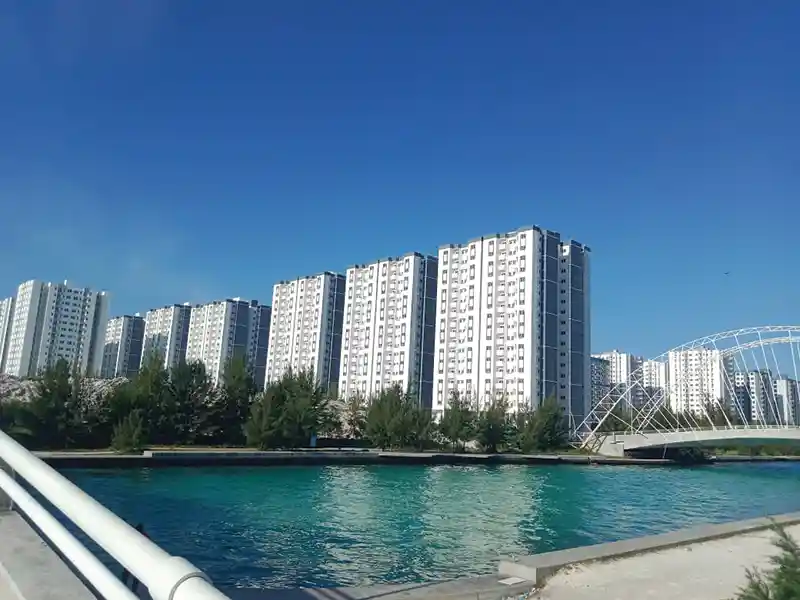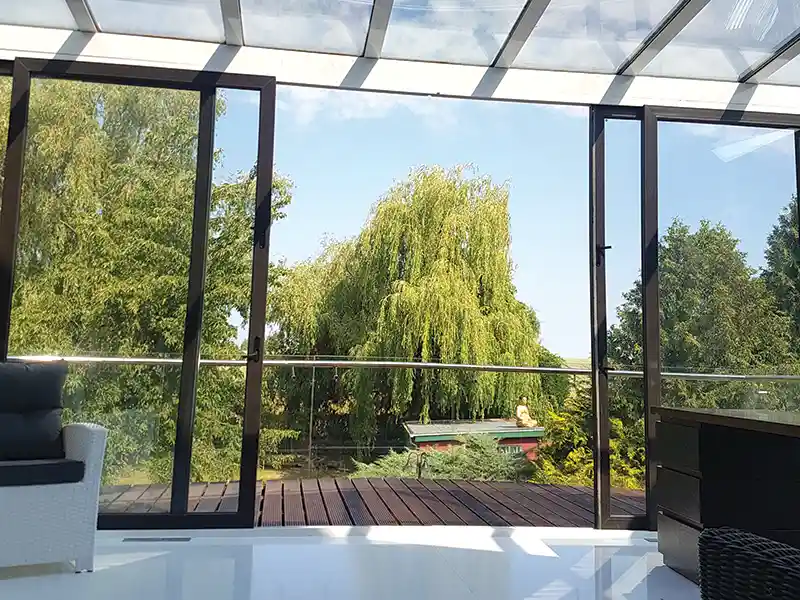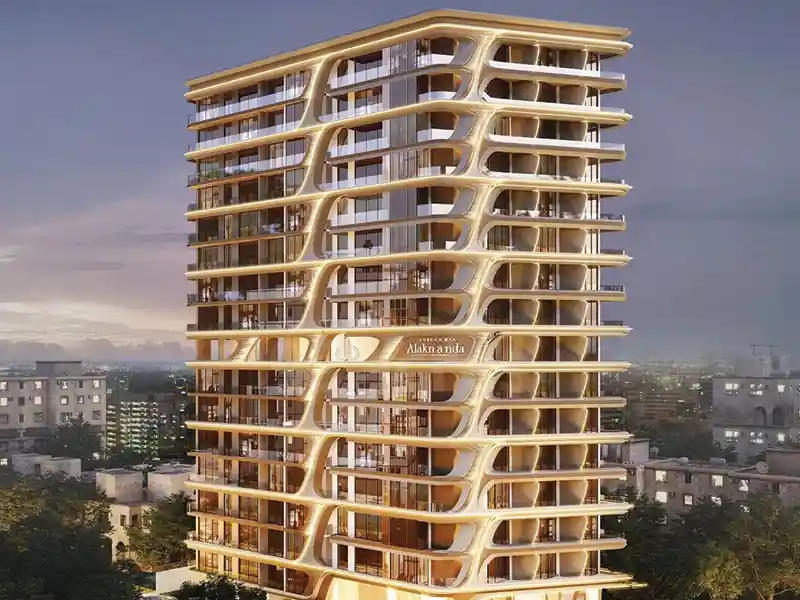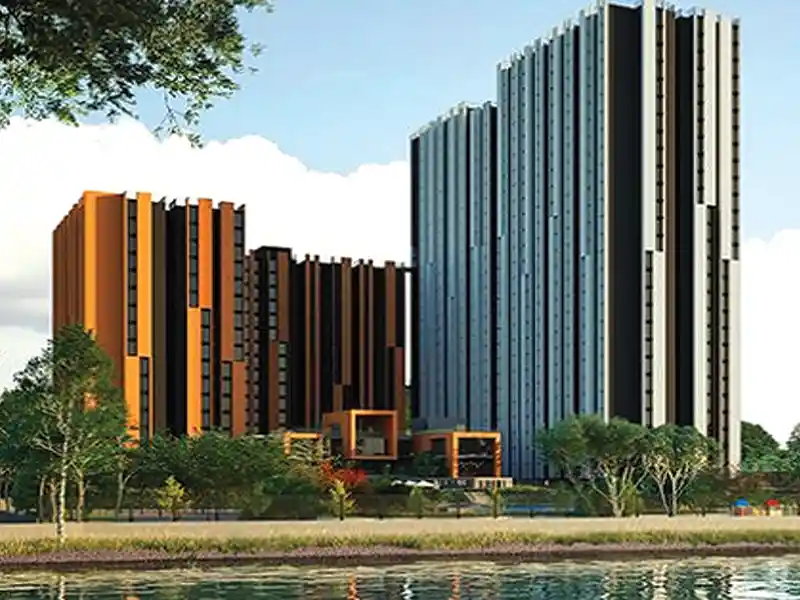Fact File
Typology: VillaLocation: Anjuna, Goa
Plot Area: 9300-sq.ft
Built-up area: 5000 sq.ft
Design Team: Amit Sardesai, Rosette Lobo, Saeesh Kandolkar
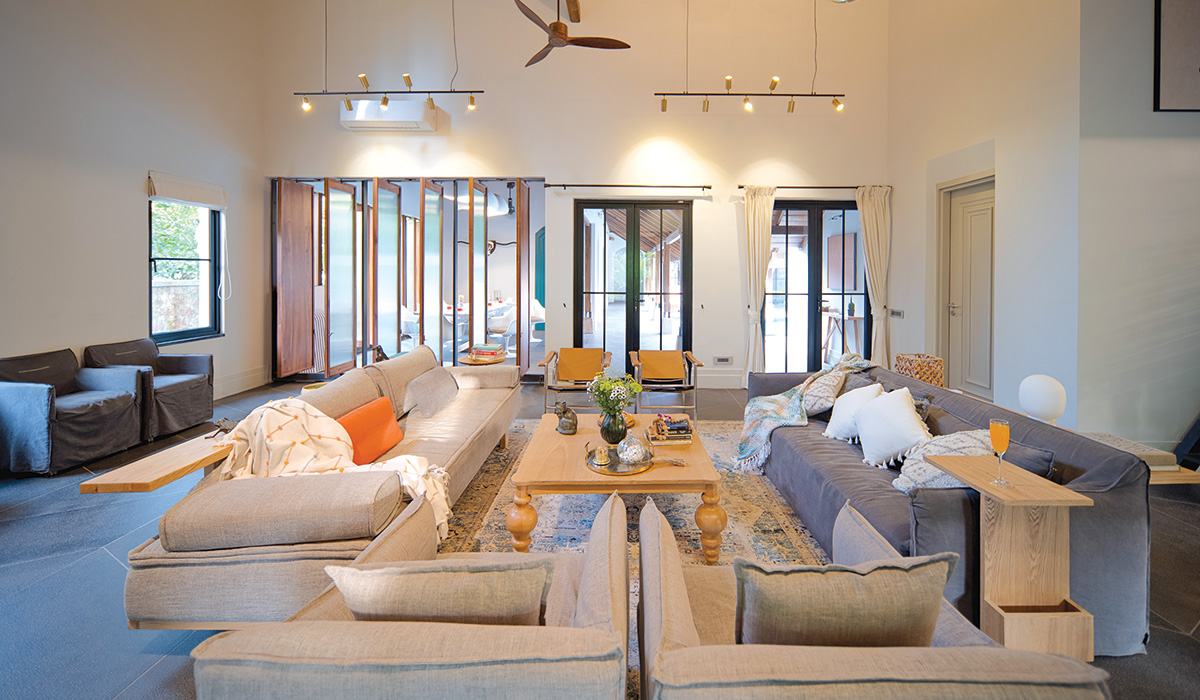
In the vibrant beach village of Anjuna in North Goa, nestled in a quiet lane is a 5000-sq ft house with a glorious tamarind tree. The house is named ‘Chíncharo’ (a Konkani word for tamarind seed). The design of the house by owners Ar. Amit Sardesai and Ar. Rosette Lobo of Amit & Associates is an attempt to reflect the past and infuse it with new architecture. The result is a rich spatial experience that resonates with the sentiments of traditional architecture and the aspirations of modern architecture.
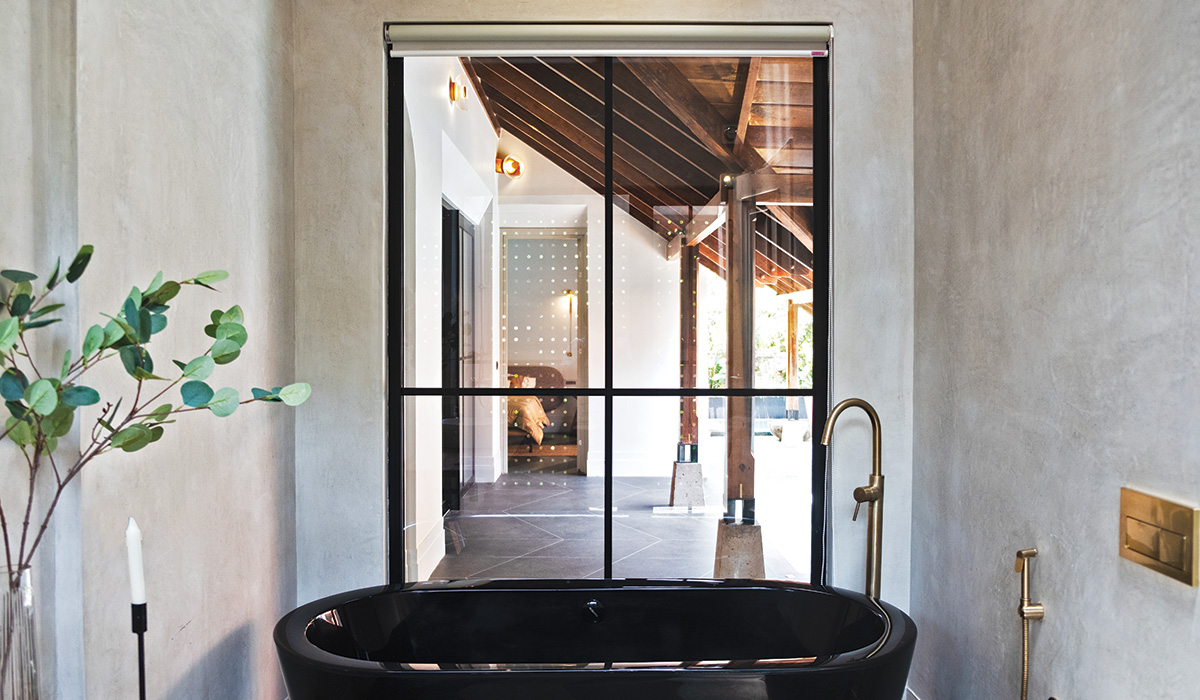
The detailing is visible in the placement of lighting, subtle luxury, proportion and scale from the roof top of 7.5-meter height to the eaves at 2.1m. The tactile experience of materials and surfaces surpasses time and style.
Since the site is tucked inside a lane with limited views of the surroundings, the plan was developed into an inward looking home with a courtyard and a swimming pool. On entering the house through a low porch, a custom-made teak wood door opens into a 24 ft tall living room that takes one by surprise. A semi-open dining area and a 6.5 ft wide passage leads to four bedrooms with views of the pool, while the bathrooms have open-to-sky shower spaces that look outwards into the landscape and onto the roofs.
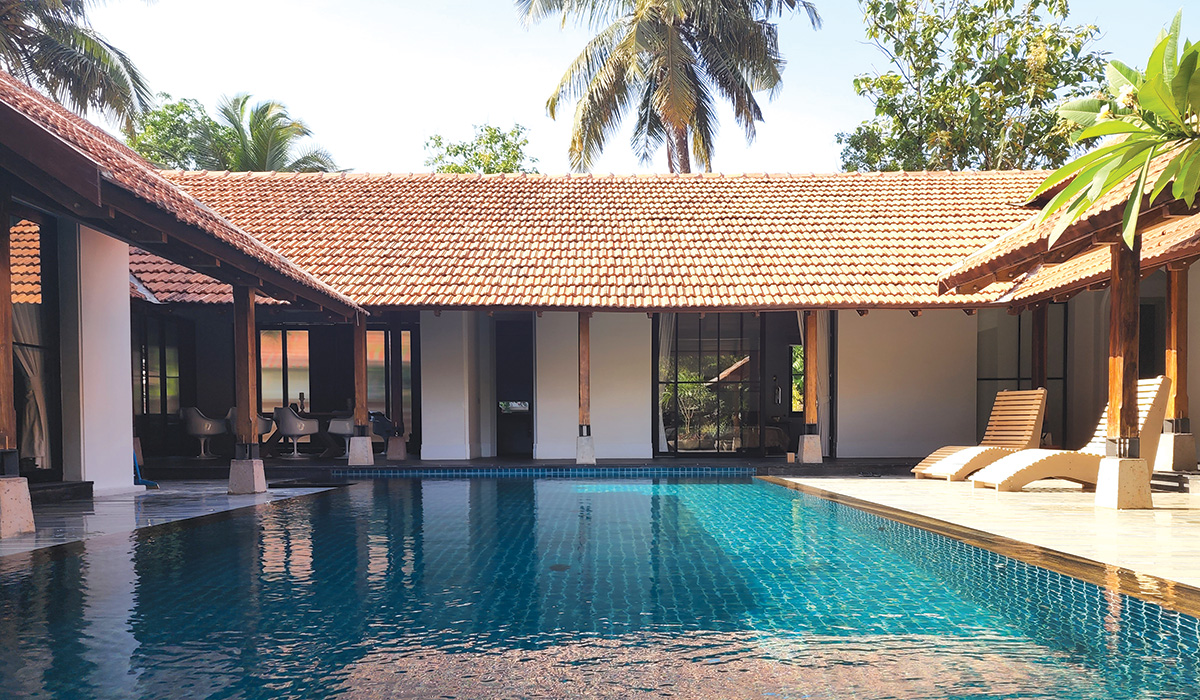
Natural light flows in through a range of Lingel windows. Lingel’s aluminum 6.0 center slim sliding doors of 25 mm center profile with external Georgian bars add glamour to the indoors along with Lingel 5.0 casement openable windows with Georgian bars in matte black.


