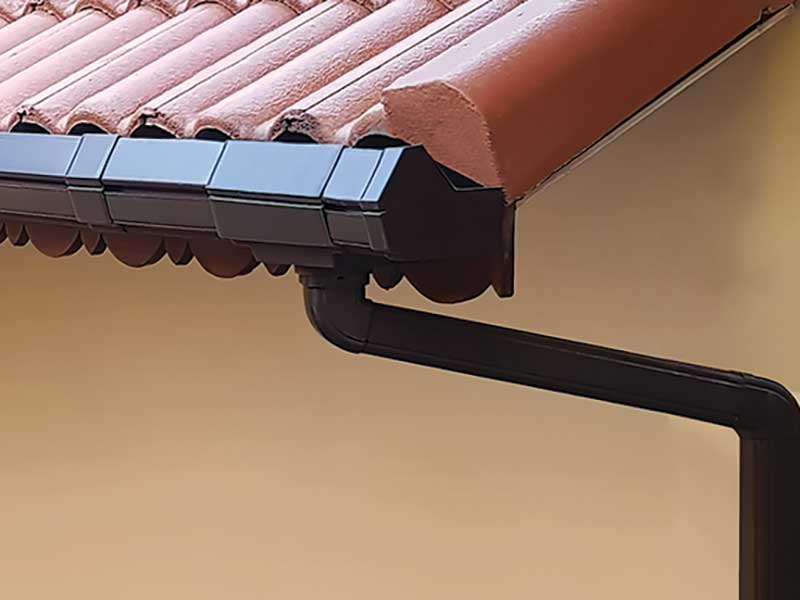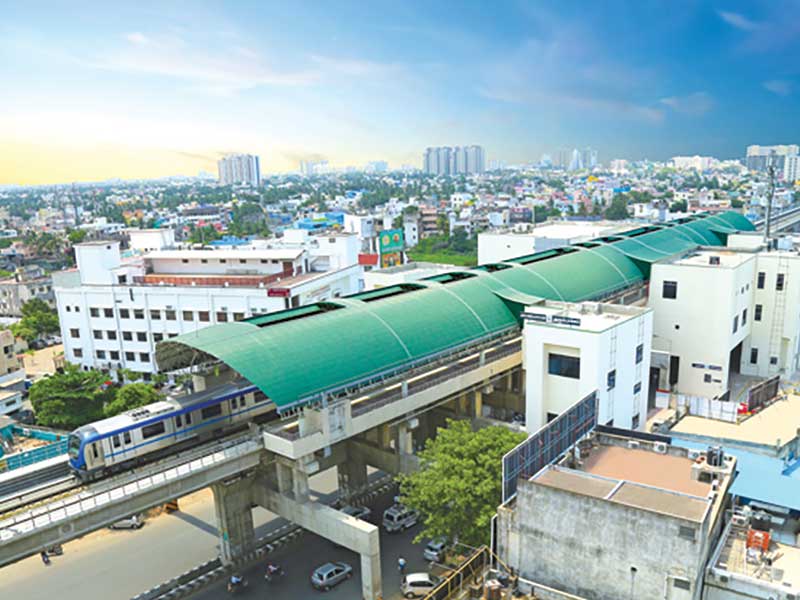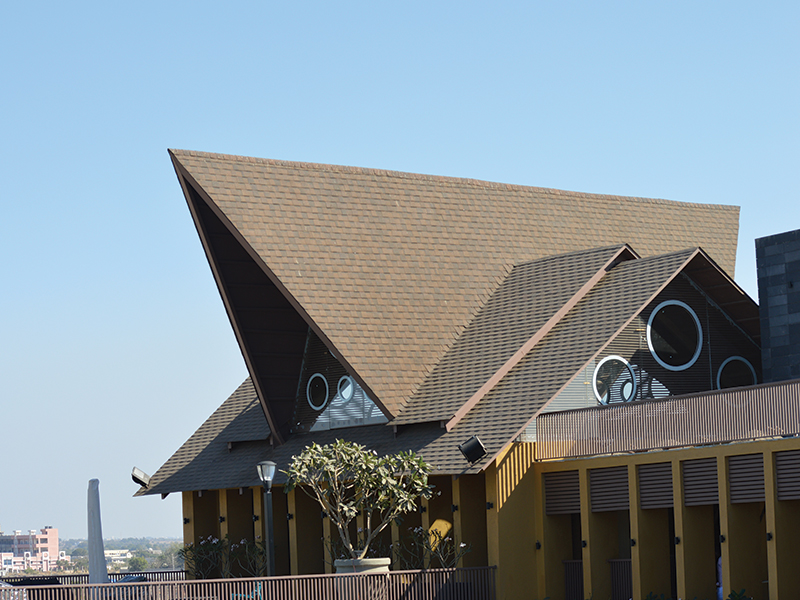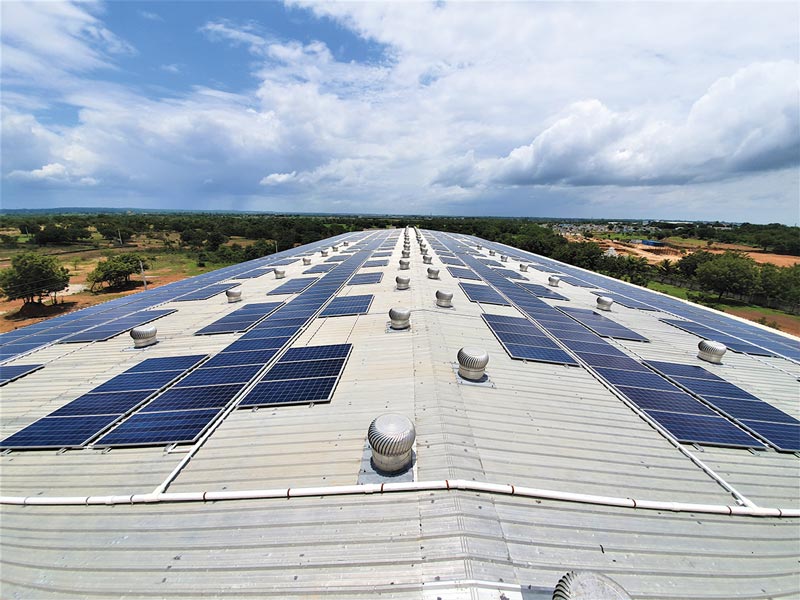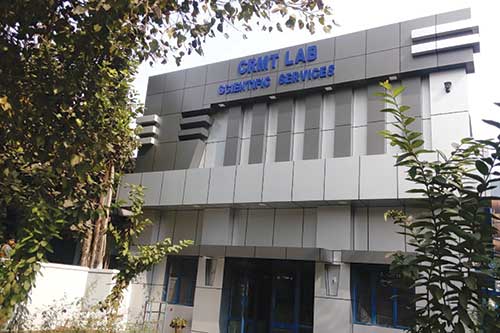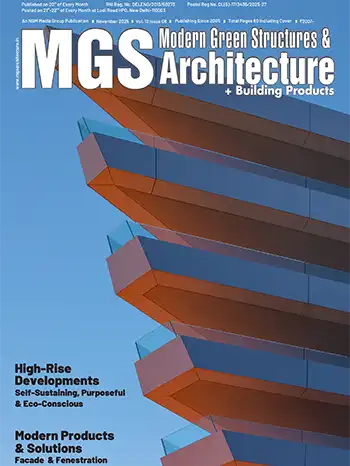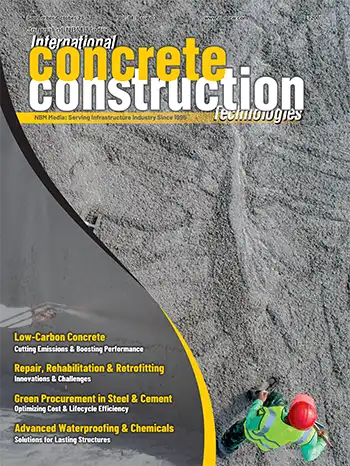
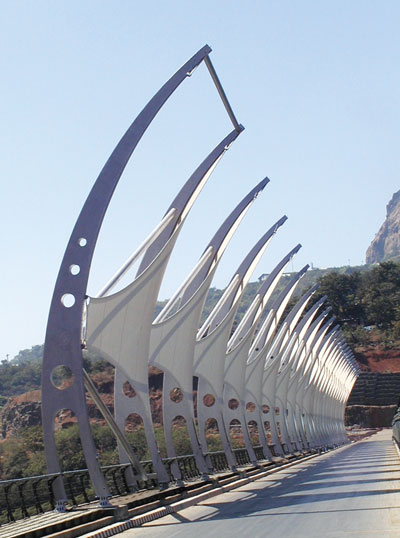
Sail Sculpture on a Dam Wall Amby Valley, Lonavala
The Dam Wall site is located in the lush green Amby Valley near Lonavala, having Korigad fort as its backdrop. The Dam was renewed and widened for vehicular traffic for visitors to attend events at the Recreation Centre. The space asked for the environment to be a pre-cursor for the events to be carried out which evolved this sail sculpture as canvas for graphic projections.It has been a fusion of art and engineering. Sleek steel sections and long span fabric panels to withstand the heavy winds make the sculpture soaring high yet following with the landscape around.
Atrium for IT Office Building
The light weight & translucent fabric canopy merges with the atrium fabric roof with glass strips at intervals. AC & Non-AC volumes segregated with glass cable net merge into a huge space visually.Function : Mall (Tensile Atrum Roof)
Client : Devi Construction
Material : Membrane, Glass & Steel
Dimensions : 54m X 30m

Cover for Swimming Pool
Two free flowing forms like a marine creature create a grand covered space for a swimming pool and baby pool. The appropriate use of translucent and mesh fabric creates a beautiful play of light & shadow.Function : Swimming Pool Cover
Client : Father Agnel Charitable Trust
Material : Membrane, Mesh Membrane, & Steel Struts Cables.
Dimensions : 29m X 29m, 13m X 16m.
I-Lab, Hyderabad
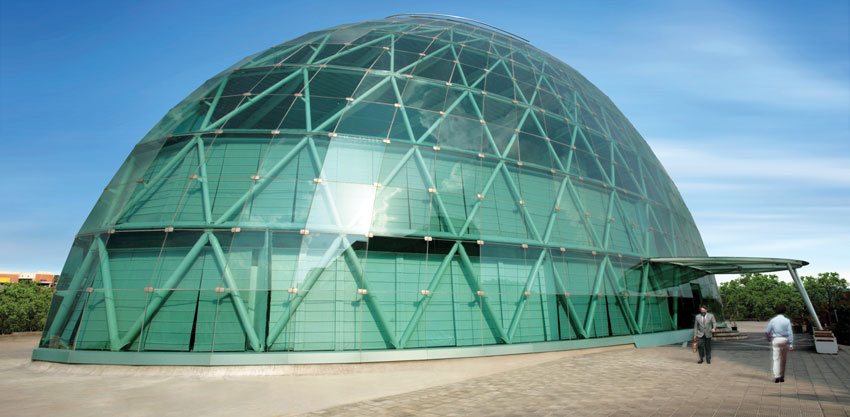
The skyline of Hyderabad has a recent addition—I Lab by Construction Catalysers. As one approaches the Durgam Cheruvu Lake, he will notice the prominent shell of the I-Lab building poised dynamically by the lake-side. The building has a unique identity that marks it apart from the other corporate buildings in its vicinity, this is because of the innovative use of structural systems.
The design is characterized by the use of a unique dia-grid structure used effectively to provide visual lightness and barrier-free usable office spaces inside. The self-supporting form with minimal vertical supports lends the building an innovative look and adds to its architectural character. This five-storied structure took eight months for construction. The faster construction was possible by the use of prefabricated members that also guaranteed accuracy of construction.
The I-Lab building envelope is a 55m x 23m x 21m large shell structure actualized with the help of lightweight and strong mild-steel structural system. The use of steel has been maximized, reducing the otherwise low life cycle of the building since steel is a recyclable material.
The skin of the building is a network of circular hollow M.S. sections with nodes that are welded during assembly. Steel floor beams are spanned between the peripheral nodes and central ring beam and these floor beams in turn support the composite floor slabs. The composite floor is made of concrete poured out over steel plates. This increases the strength of the slab and reduces the section. The core that houses the services has columns of reinforced concrete with optimal and varying thickness of steel usage. Thus the net quantity of material used for structure has been minimized increasing transparency as well as lightness of structure.

The dia-grid shell is then clad with hard-coated glass that ensures a high level of visual comfort and also allows a good level of reflection-free sunlight. The central portion of the building at the fifth floor, which is the roof of the board room, is covered with water resistant composite construction that reflects partial direct sunlight. Reduction in noise level between two floors is expected to be around 5 to 7 decibels achieved by means of sound insulating material.
The I-Lab building has become an icon in its class – and it owes this status to the unique approach towards the structure and architectural expression.






